About
Located in one of Denver’s most desirable neighborhoods, this pristine home feels brand new and offers an open floor plan with a modern elegant style and generous living spaces throughout.
The front entry opens to the bright living room, featuring an impressive marble fireplace and access to the west-facing patio space. Beyond the formal dining area, the chef’s kitchen features Thermador appliances, custom gray shaker cabinetry, stunning Quartzite counters, a sizable island, and informal dining. The main living area boasts a handsome fireplace and large collapsible sliding doors out to the private outdoor space with dramatic water and fire feature, and a newer pergola. The main level is complete with a powder room and one of two laundry closets.
The upper level offers a spacious primary suite with walk-in closet and large elegant marble bathroom with soaking tub and three headed shower. The upper level also offers two secondary bedrooms with ensuite baths, and an additional laundry closet. The lower level boasts a huge family room with custom wine cellar closet, an additional large bedroom, bathroom, and ample storage space.
This quiet Smart Home, with remotely accessible systems, features wide-plank oak floors, designer window treatments, newly added separate upper level heating and cooling, and can be sold with the current furnishings. Just blocks away from Cherry Creek’s central shopping district, this unique home offers a quiet retreat just steps from countless shops, dining, and events, and grants easy access to the Botanic Gardens, Downtown, the Cherry Creek Trail, and several parks.
Gallery
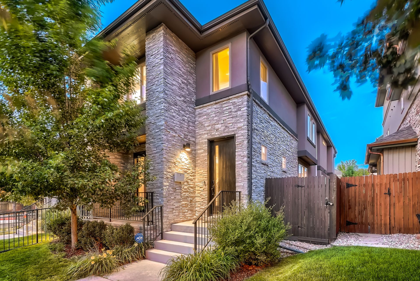
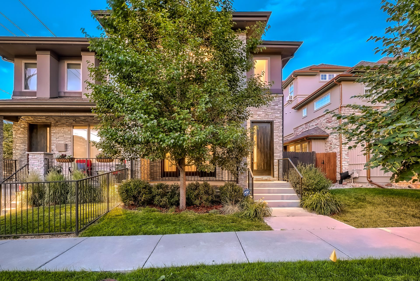
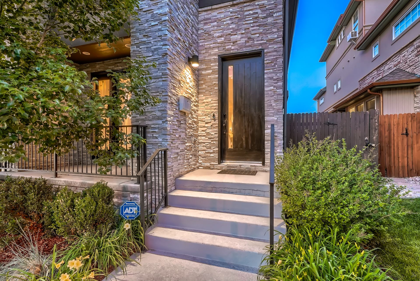
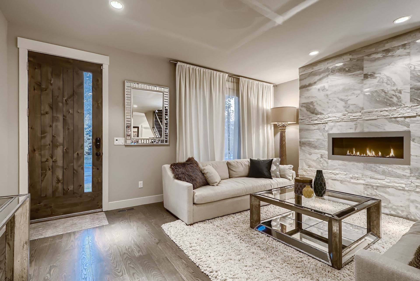
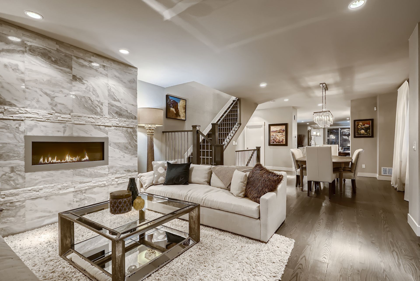
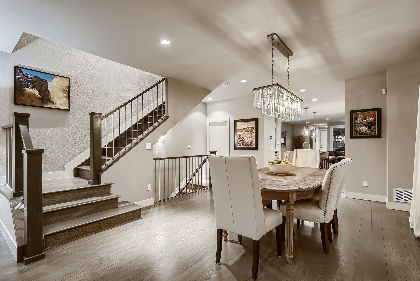
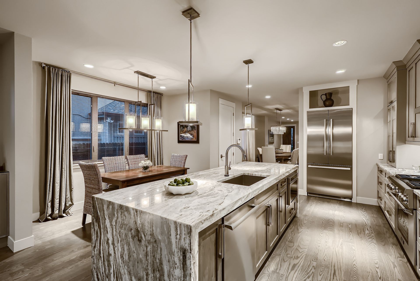
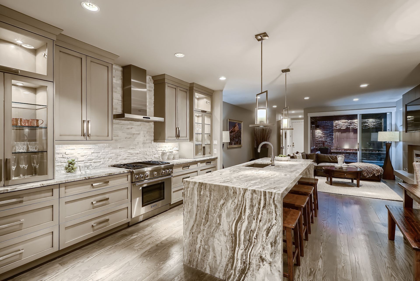
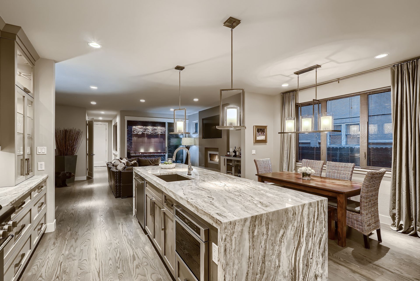
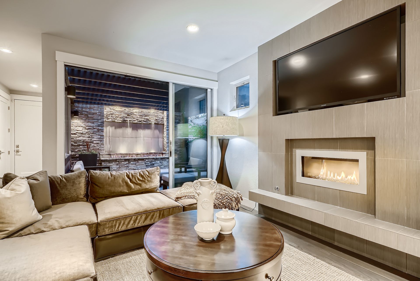
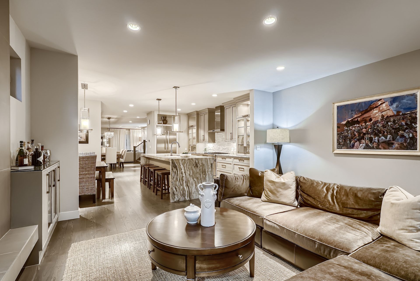
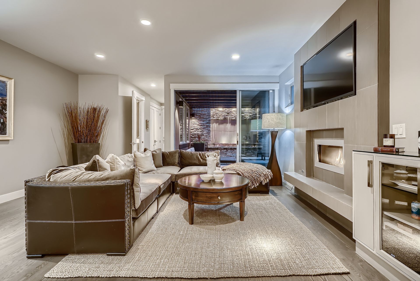
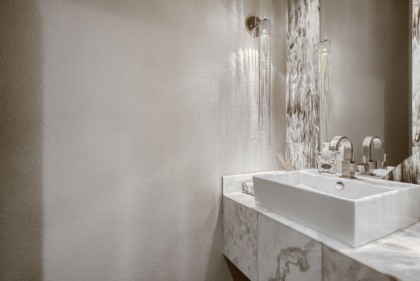
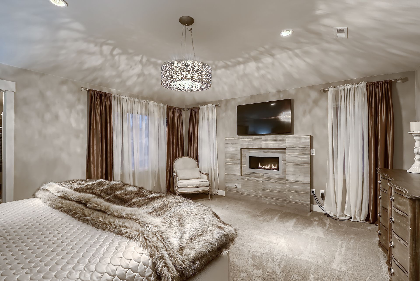
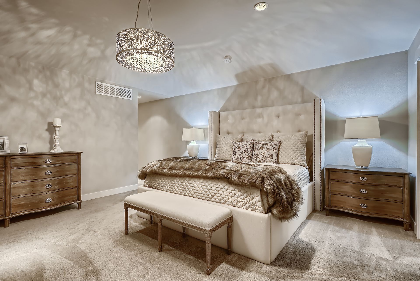
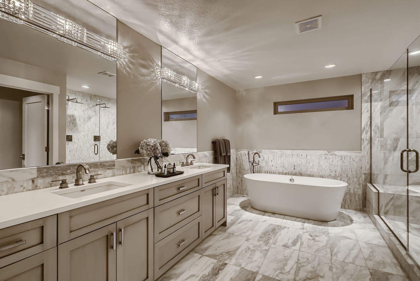
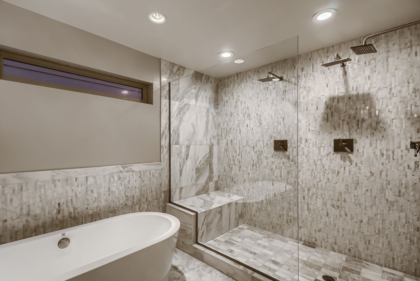
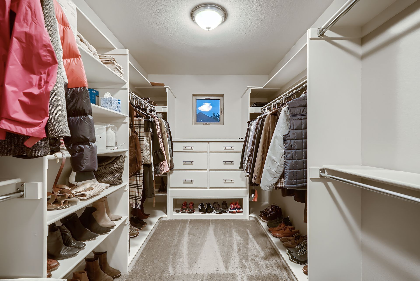
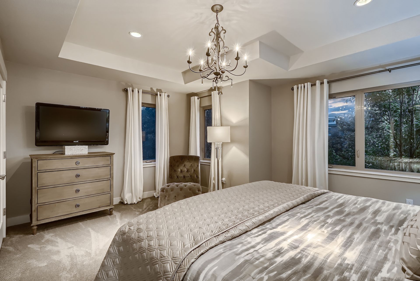
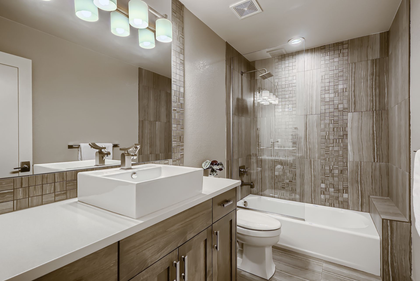
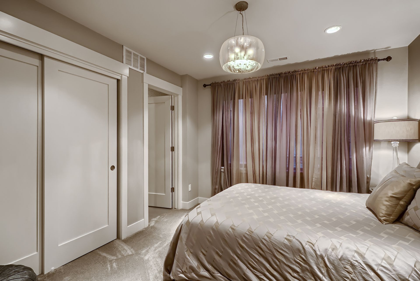
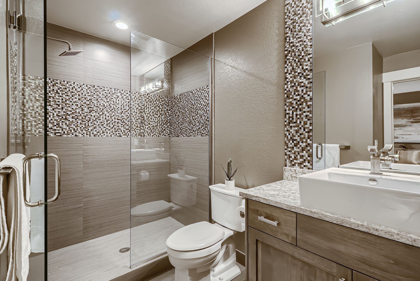
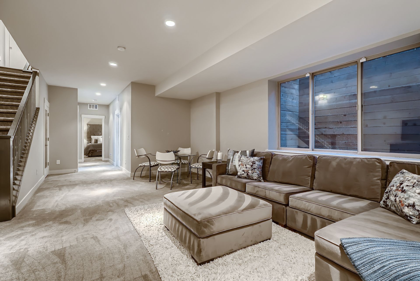
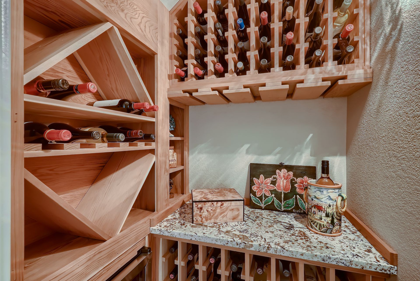
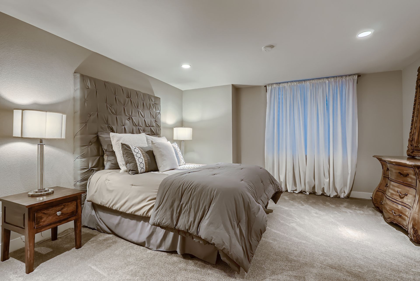
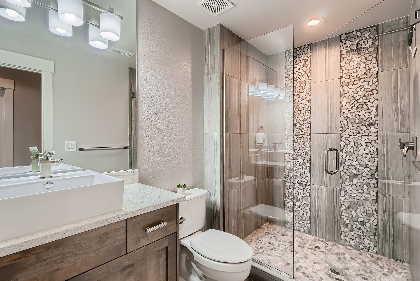
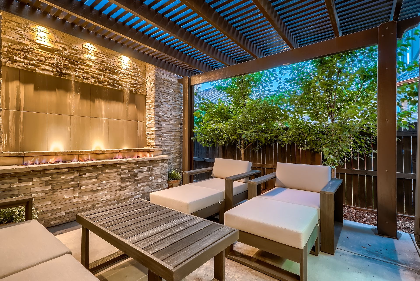
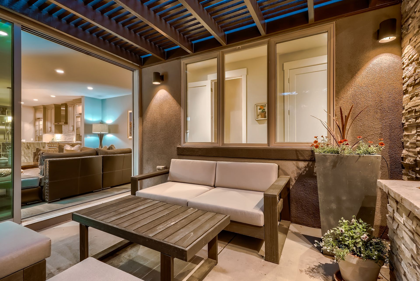
Overview
- Price: Offered at $1,725,000
- Living Space: 3897 Sq. Ft.
- Bedrooms: 4
- Bathrooms: 5
- Lot Size: 3125 Sq. Ft.






