About
*Experience easy living in this spacious townhome in Southern Novato’s highly desirable Hillside Park 1 community. Boasting approximately 1,700 square feet of livable space, this home features three bedrooms and two and one-half bathrooms. The updated kitchen was designed with custom wood cabinets, granite countertops, stainless steel appliances, a newer gas range, a garden window, and a breakfast area.
*The entry, kitchen, and half bath have engineered wood floors. A convenient main-level utility room has a washer/dryer and plenty of storage.
*A light and bright living/dining area features a fireplace with limestone surround and an attractive mantle. Carpeted for comfort, this room has freshly painted walls, crown molding, plantation shutters, and a sliding door that opens to the private garden. The patio area offers a seamless indoor/outdoor living experience and there’s access to walking paths and the nearby swimming pool and spa through the patio gate.
*The primary bedroom boasts a walk-in closet, private bath, and balcony which opens to a pleasing hillside view. The two additional bedrooms have plantation shutters and share a hall bath with a shower over tub, granite countertops, and stone flooring.
*Parking includes a one-car detached garage, one assigned parking space, and guest parking nearby. This quality location offers a peaceful living environment in a beautiful park-like setting.
Gallery
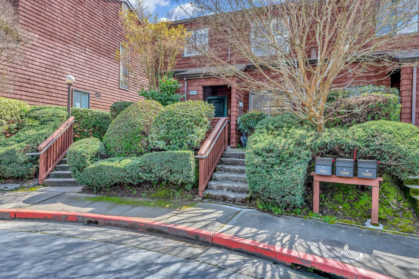
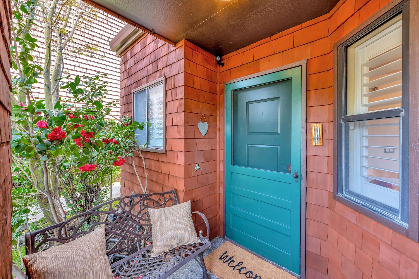

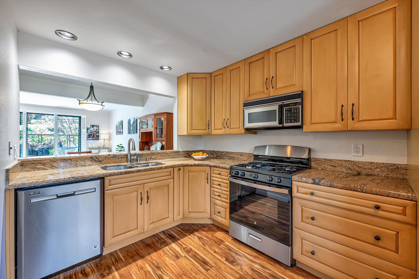

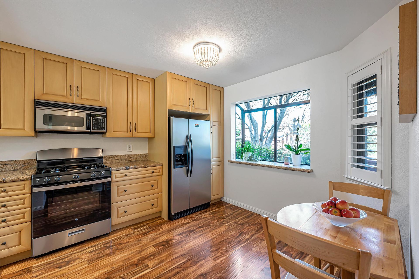
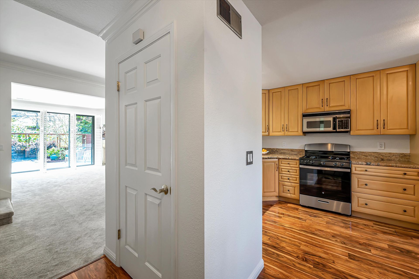
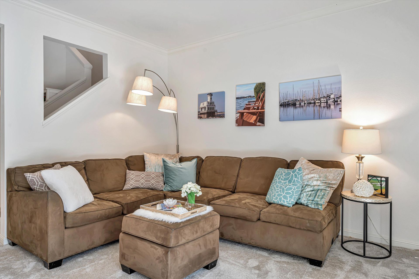
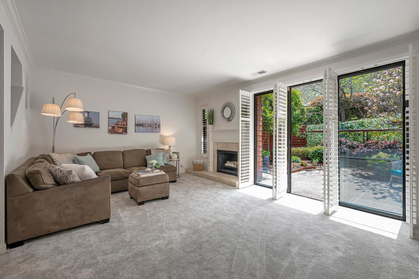
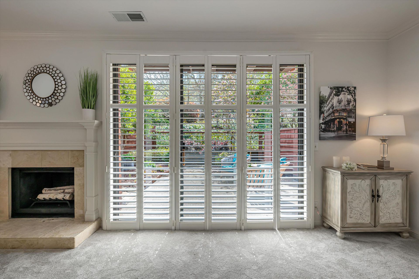
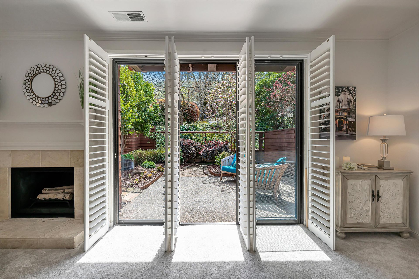
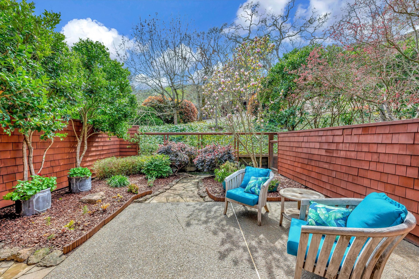
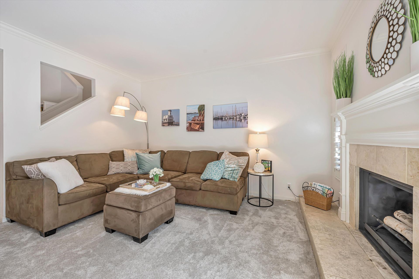
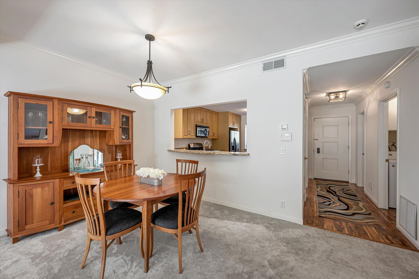
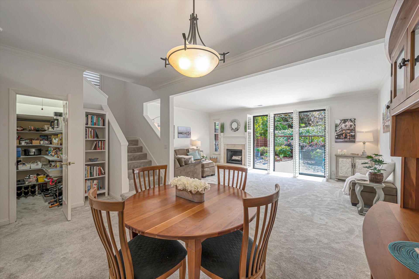
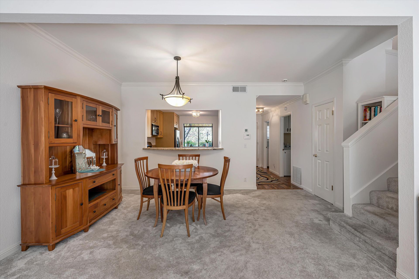
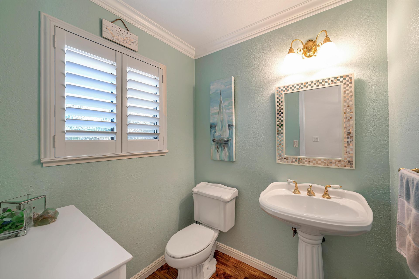
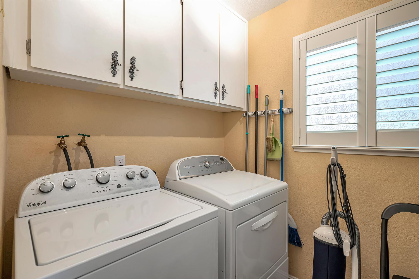
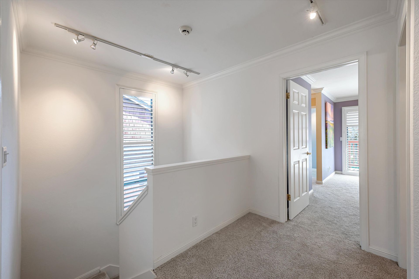
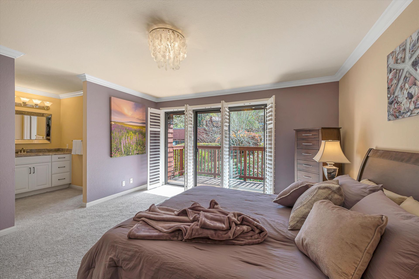
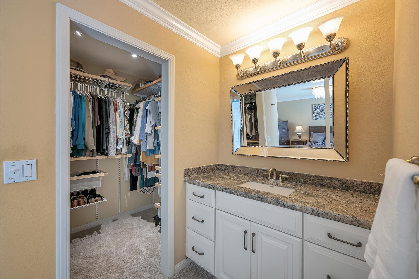
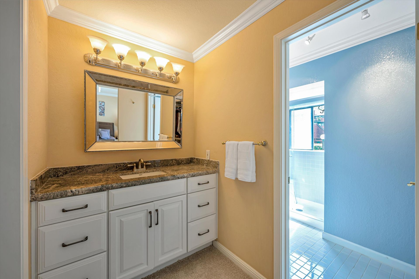
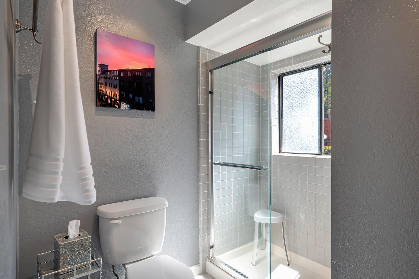
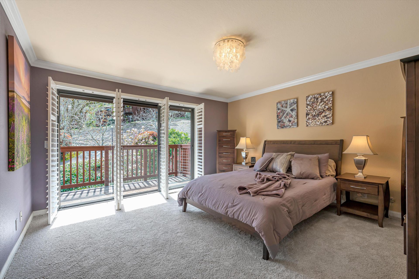
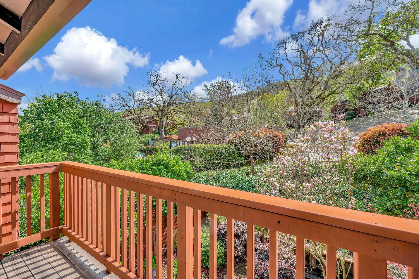
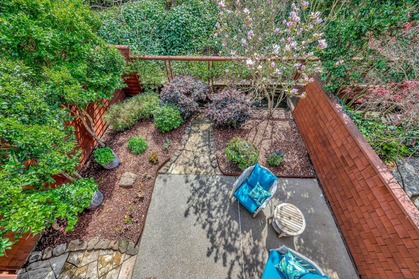

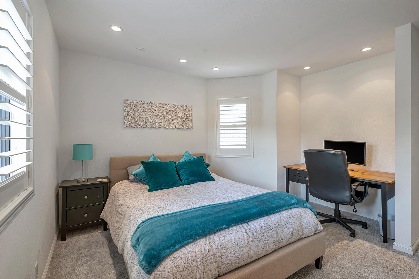
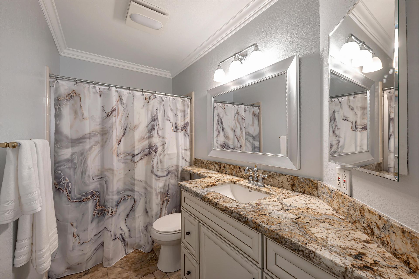
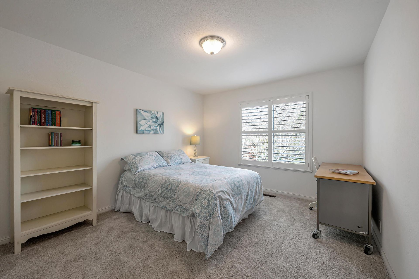
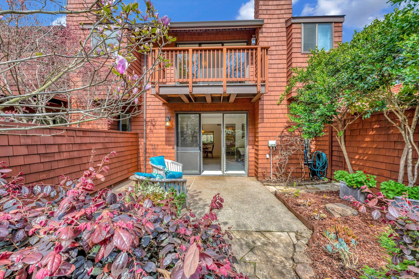
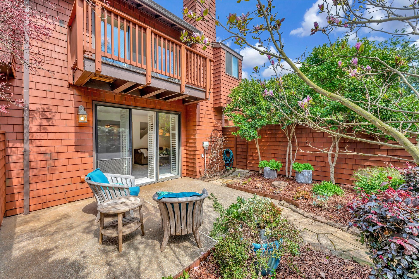

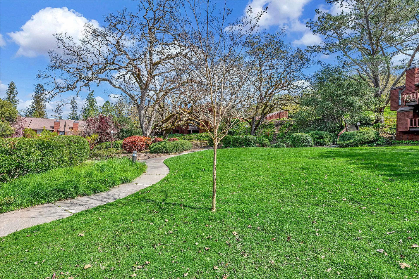
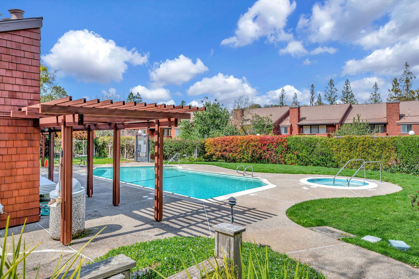
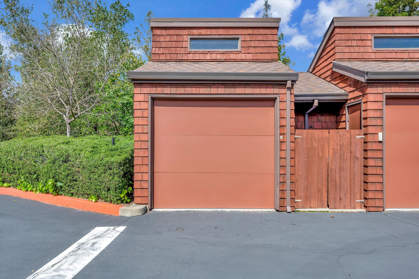
Overview
- Price: Offered at $760,000
- Living Space: 1704 Sq. Ft.
- Bedrooms: 3
- Bathrooms: 2.5
- Lot Size: 1540 Sq. Ft.
Location
Contact

Realtor®, CRS
M: 415.377.0305 | sdaeley@coldwellbanker.com
SharronDaeley.com
CalRE #01020171






