About
Welcome to this extraordinary Orchard Hills home that combines modern luxury with a refreshing ambiance. Enter into the spacious open floor plan adorned with stunning wide-plank hickory wood floors, where natural light dances across every corner. The heart of the home, a meticulously designed chef's kitchen, boasts sleek stainless steel appliances, elegant white shaker cabinetry and enchanting ambient under lighting, full tiled backsplash, built-in microwave, pendant lighting and recessed lighting throughout. This kitchen is a culinary enthusiast's haven and an entertainer's dream. Discover a serene enclosed courtyard, a hidden oasis perfect for savoring your morning coffee, a tranquil moment, a romantic wine tasting or hosting memorable gatherings. The first floor also offers a delightful powder bathroom, abundant storage options and the convenience of an attached oversized garage. The owner's suite exudes elegance with its spacious walk-in closet, coffered ceiling and a luxurious bathroom featuring a soaking tub, standing shower, dual sinks and tasteful tile backsplash. The secondary bedroom also boasts its own ensuite bathroom with a full bathtub. A hidden gem awaits on the third floor, where a secluded loft is ideal for a home office, a versatile playroom, a guest retreat or a serene Zoom room. This versatile space also includes an ensuite powder bathroom, ensuring comfort and privacy. Throughout the home, recessed lighting and crown molding add an extra touch of sophistication, with smart automation ready controls, a nest thermostat, a tankless water heater and a whole home water softener. Completing this remarkable home is an attached oversized two-car garage. Enjoy the resort-style amenities within the community, including pools, spas, trails, playgrounds and vast open green spaces. The neighborhood is enhanced by its proximity to schools, numerous parks and world-class trails.
Gallery
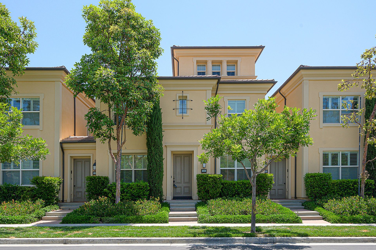
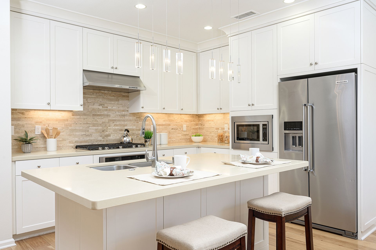
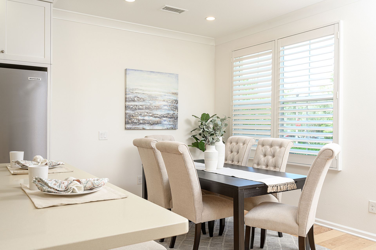
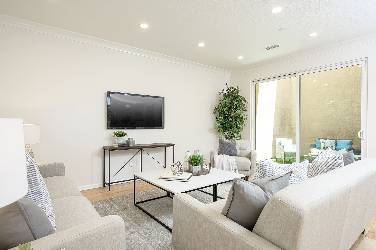
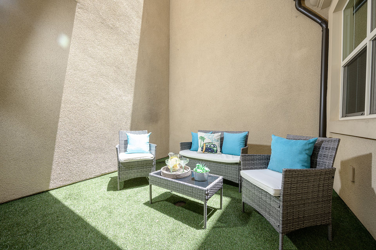
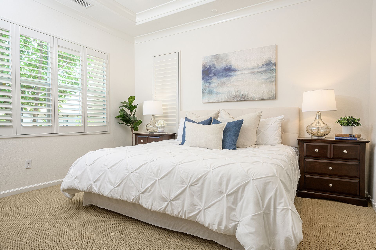
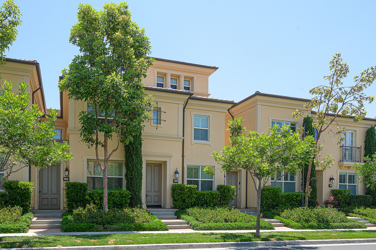
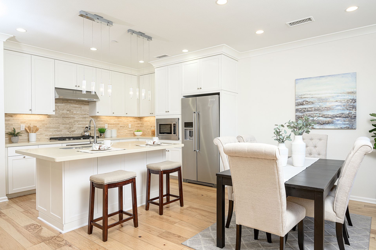

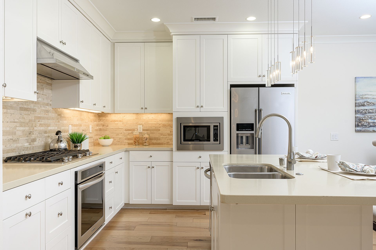
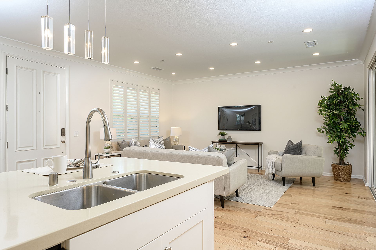
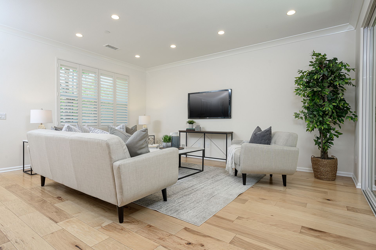

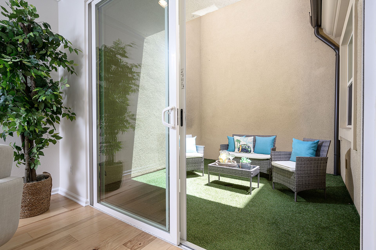
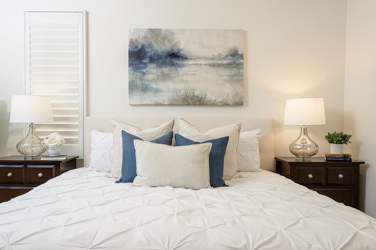
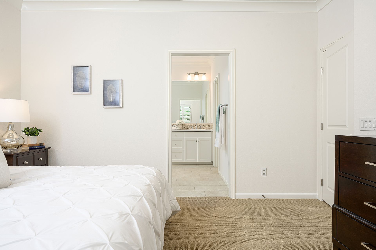
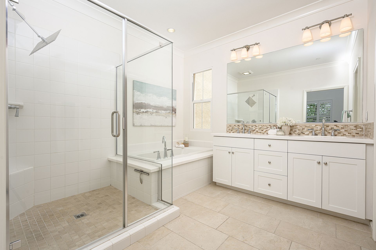
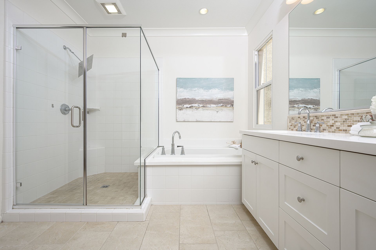

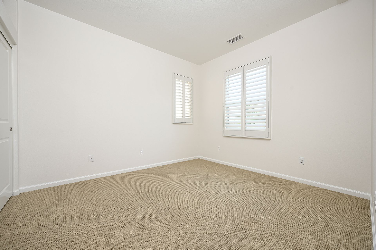
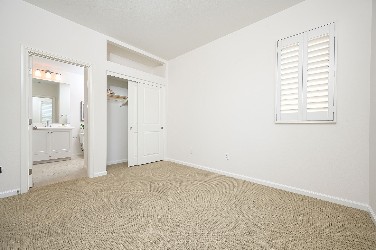
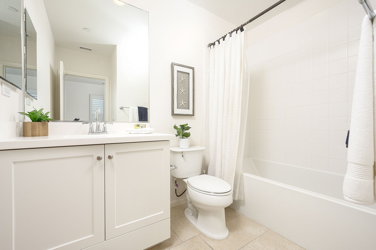
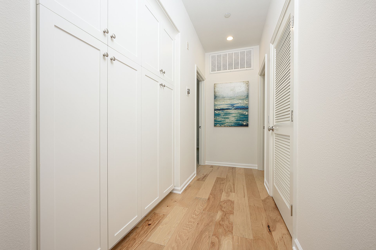
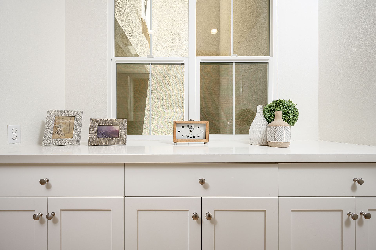
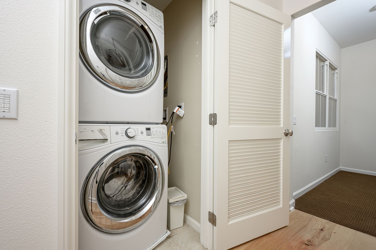
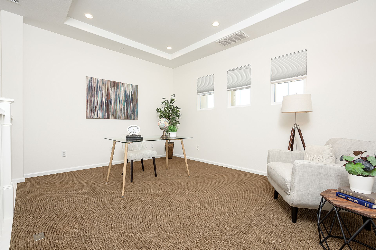
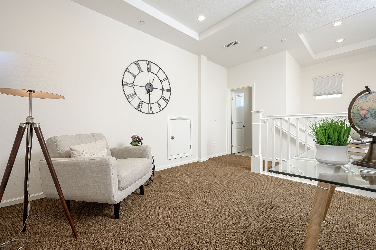
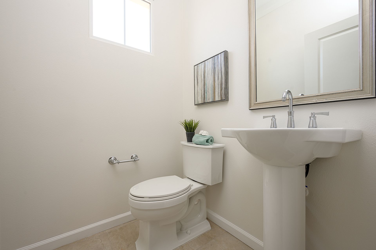
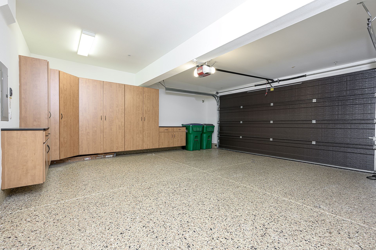
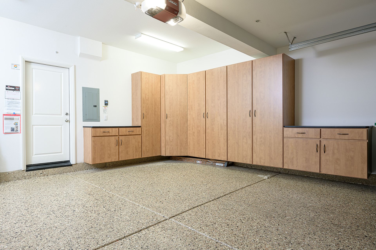
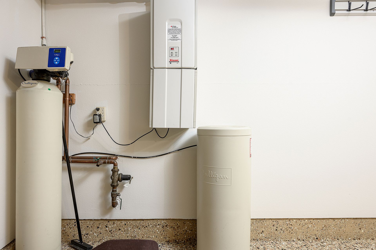
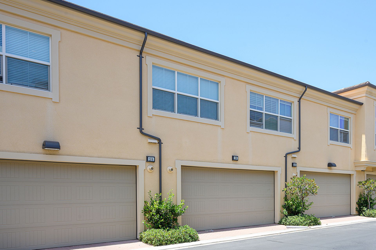
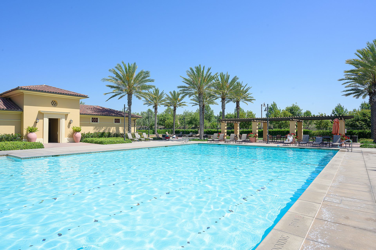
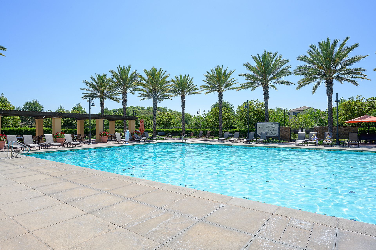
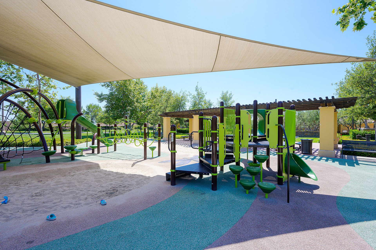
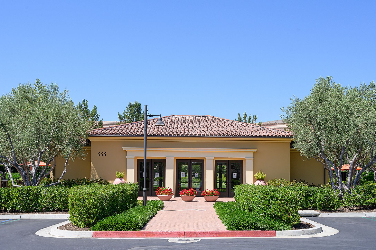
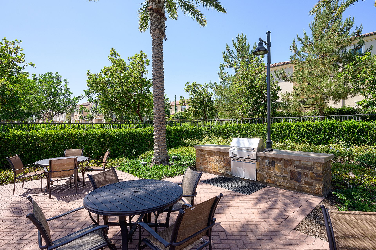
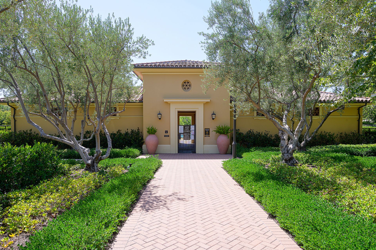
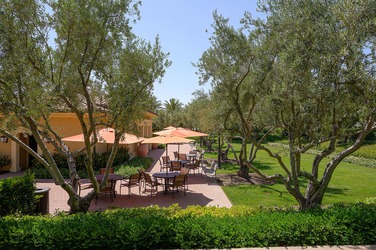
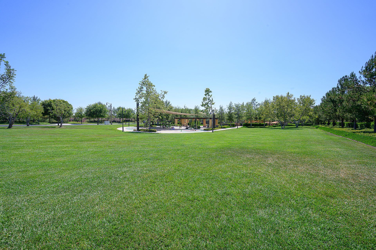
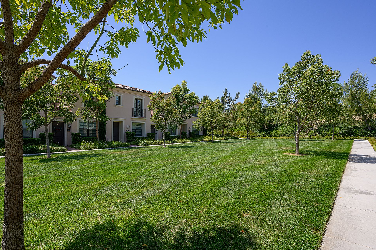
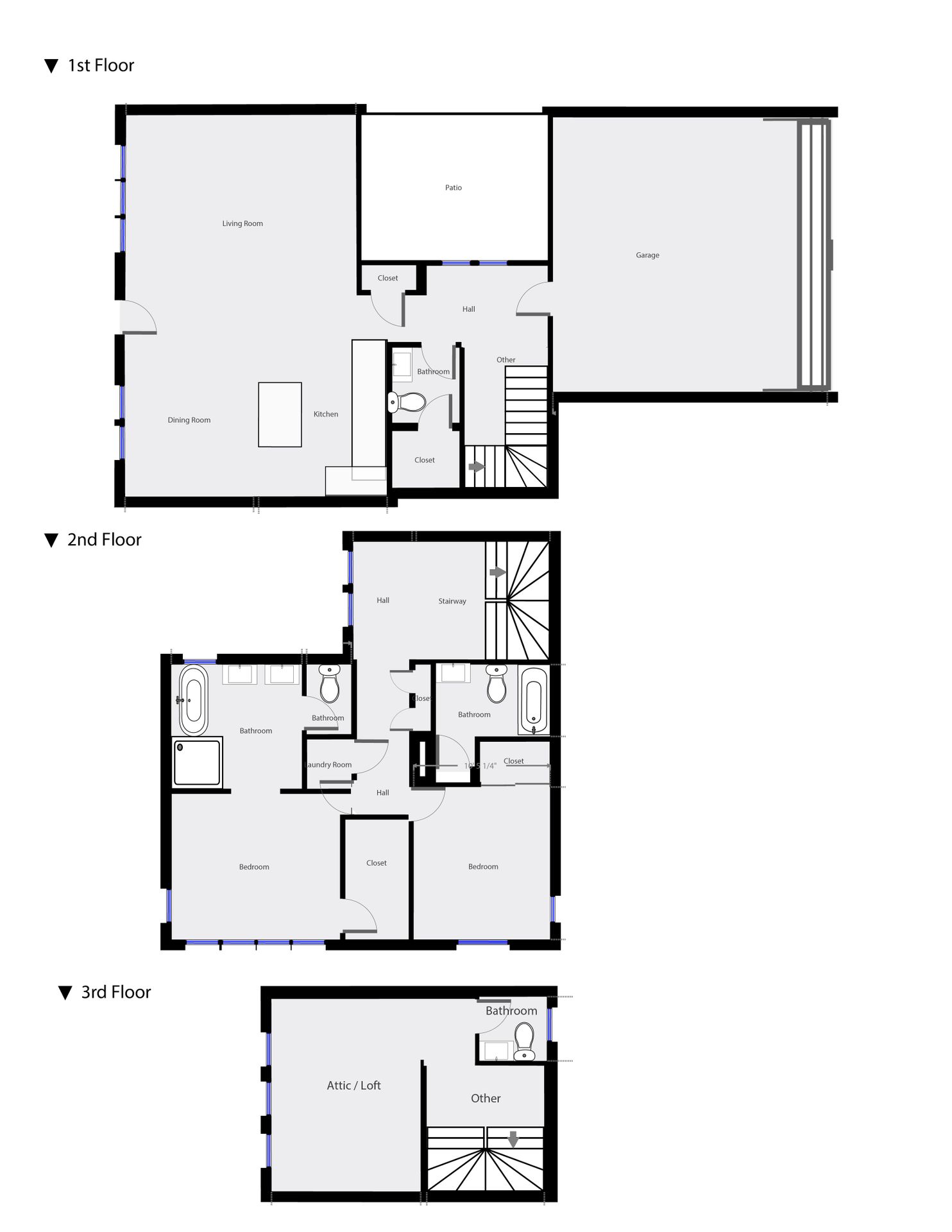
Overview
- Price: Price upon request
- Living Space: 1883 Sq. Ft.
- Bedrooms: 3
- Bathrooms: 4
3D Walkthrough
Location
Contact

REALTOR®
M: 949.478.1135 | devin@lucas-real-estate.com
Lucas-Real-Estate.com
CalRE #01912302

REALTOR®
M: 949.478.1538 | courtney@lucas-real-estate.com
Lucas-Real-Estate.com
CalRE #02015514





