About
Welcome to this jewel of a home located in a peaceful neighborhood close to open space, yet convenient to the amenities of town. The home was updated with an artist’s eye for beauty, utilizing fine materials to blend the old with the new. Two bedrooms were combined to create a primary suite with a walk-in closet outfitted with an antique barn door and hardware. A luxurious primary bathroom features French limestone floor tiles, custom cherry wood cabinetry with quartz countertops and a Victoria & Albert European-style tub with a handheld shower head, graced with a crystal light fixture above. A secondary bath has Rohl fixtures, cherry cabinets and quartz countertops. The living room features vaulted ceilings of wood, built-in cabinets, a cozy fireplace and a slider that opens to a covered deck with a view of the trees and yard. A thoughtfully remodeled kitchen has custom cabinets, quartz countertops, a Wolf range and hood as well as a center island. The dining area with built-in cabinets blends beautifully with the kitchen space for cheery meals and easy entertaining. There is an efficient office alcove outside of laundry room. The third bedroom was originally a garage and sits apart from the others, making it an ideal home office, gym or shop. Enjoy the spacious backyard with plenty of sun for gardening or play. Don’t miss the updated electric and newer A/C.
Gallery
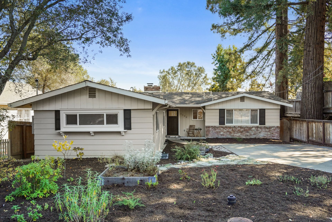
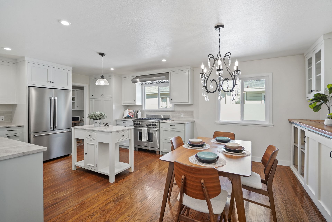
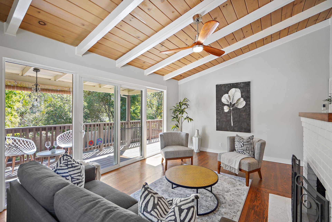
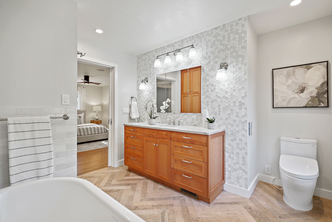
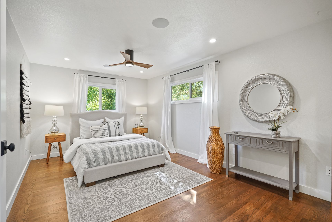
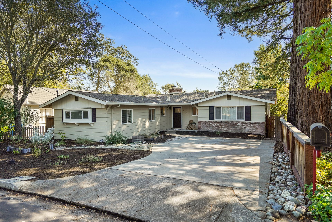
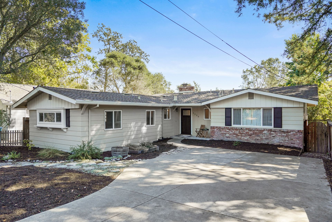
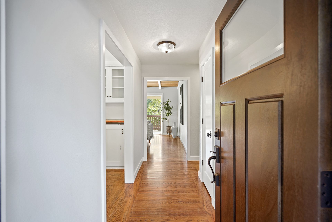
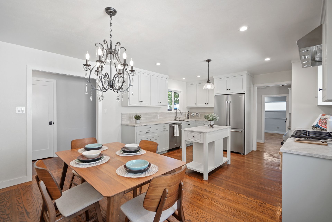
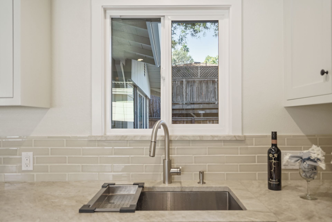
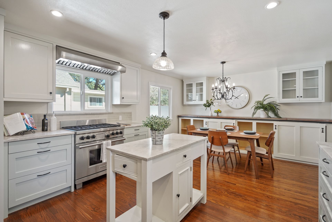
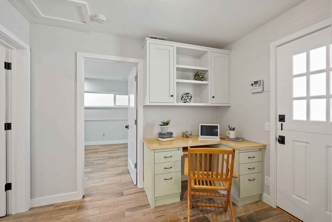
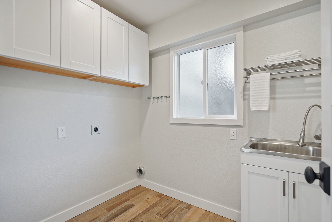
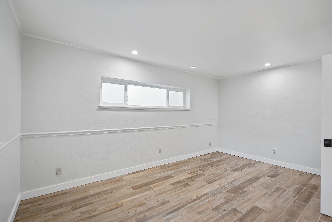
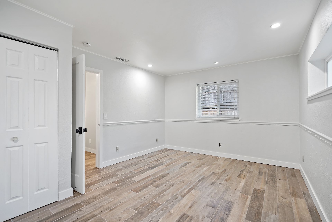
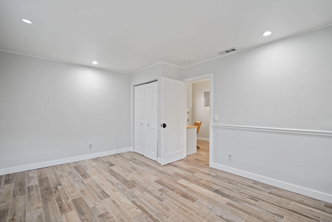
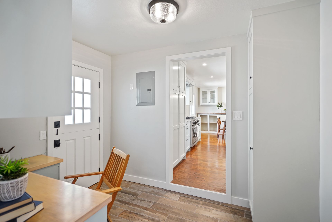
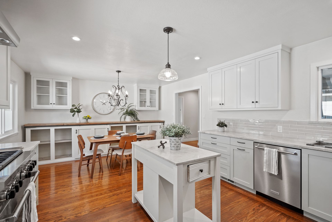
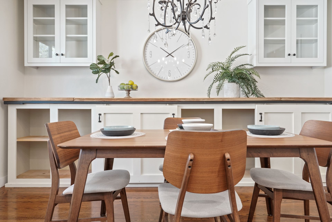
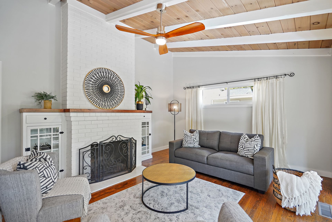
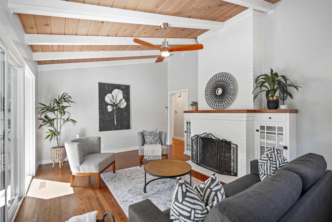
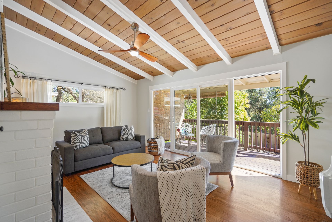
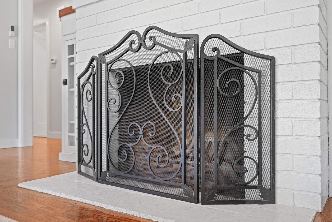
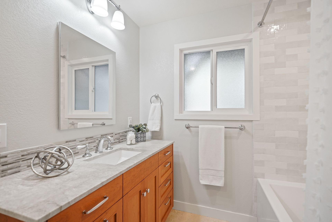
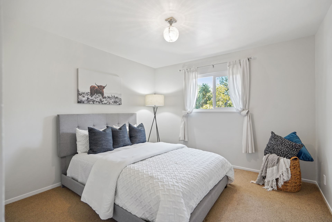
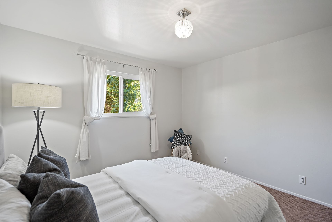
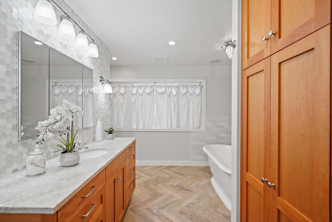
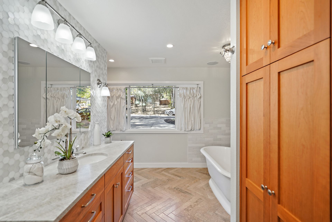
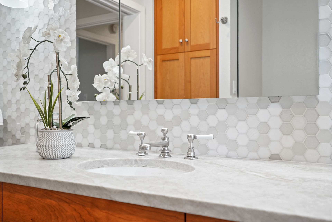
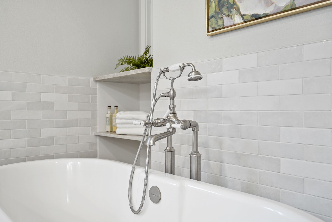
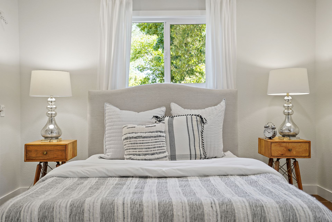
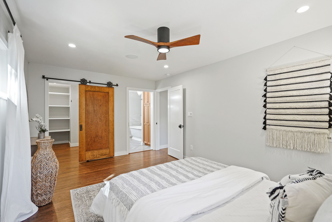
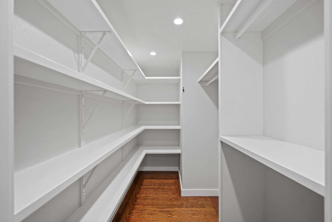
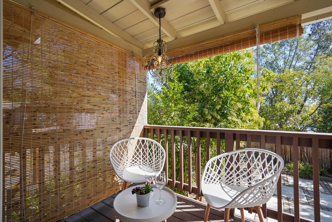
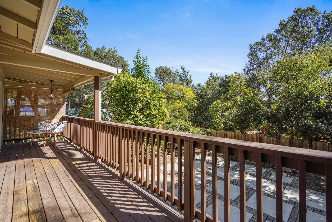
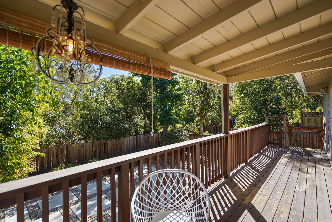
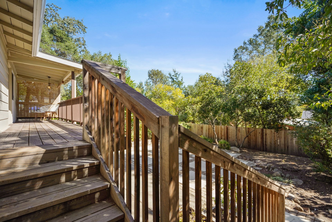
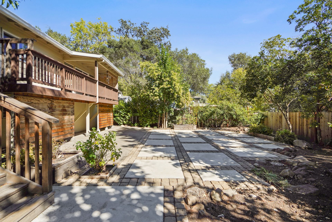
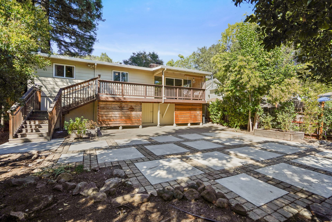
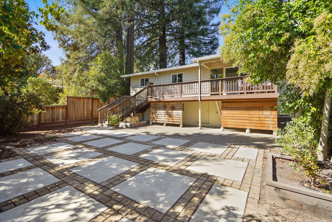
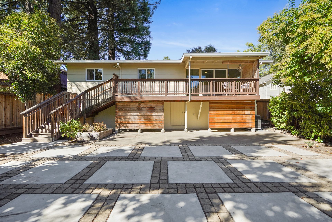
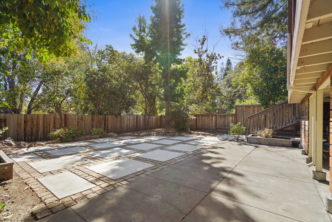
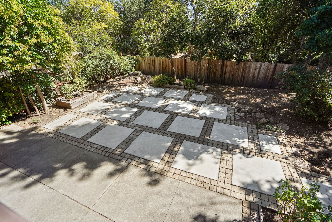
Overview
- Price: Offered at $799,900
- Living Space: 1638 Sq. Ft.
- Beds: 3
- Baths: 2
- Lot Size: 5863 Sq. Ft.




