About
The search is over. This wonderful executive home within the exclusive Hills East neighborhood boasts a meticulously remodeled interior. Featuring a stunning high-end chef’s kitchen with spacious breakfast nook, oversized island, stainless steel appliances and tons of custom cabinetry -a must see! Enjoy the open flow from the kitchen to the comfortable family room with vaulted ceilings, soaring windows w/ beautiful plantation shutters and gas fireplace with an stunning, remodeled facade. This home, with over 5,000 sq feet of living space, features gorgeous hardwood floors and includes a lovely main floor study with built-in's, stunning living room, formal dining, and an amazing, remodeled laundry room. The second level boasts 4 spacious bedrooms and 3 updated bathrooms, including a gorgeous 5-piece primary bathroom with oversized shower and a large soaking tub. Check out the west side bedrooms with a fully remodeled jack/jill bathroom and fun access to a "secret" playroom over the garage space! The south facing bedroom features vaulted ceilings and en-suite newly remodeled bathroom. The spacious finished basement includes a recreation/gym space as well as a comfortable Bedroom/bathroom suite, perfect for guests. The huge bar area overlooks the amazing home theatre- an entertainer’s dream! This South facing home, situated on a wonderful cul-de-sac with a large patio overlooking the lovely, landscaped yard and just steps from sought after Cottonwood Creek Elementary and the popular Cherry Creek State park with miles of walking trails and open space. Close to I25/225, the Denver Tech Center, Restaurants and shopping. This is an amazing home in an amazing community!
Gallery
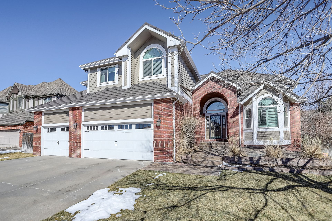
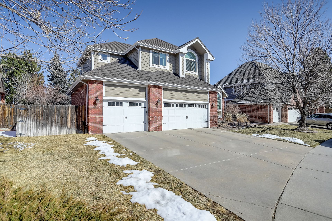
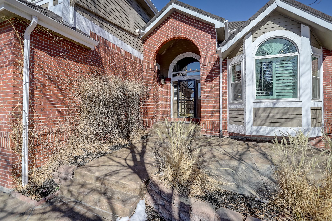
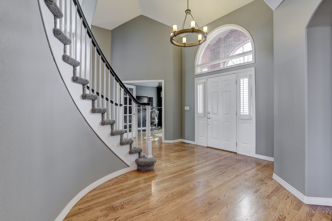
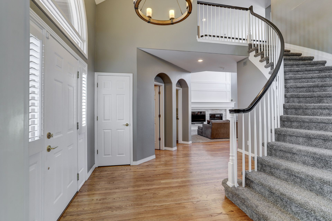
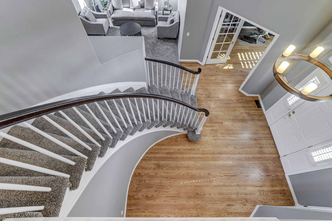
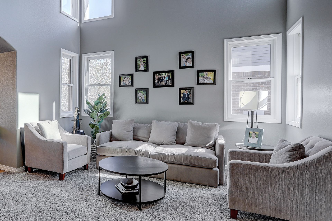
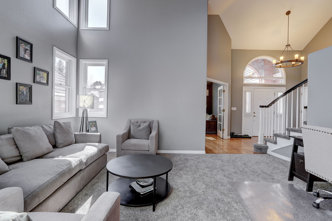
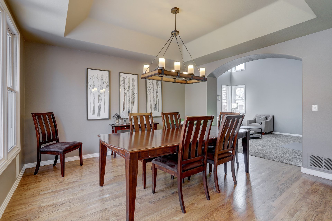
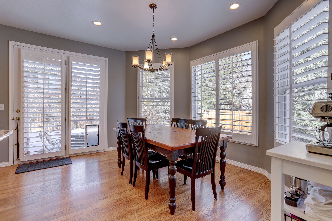
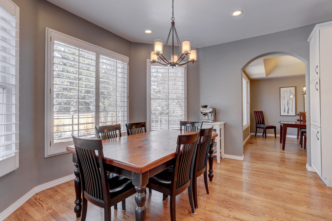
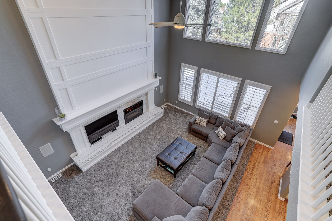
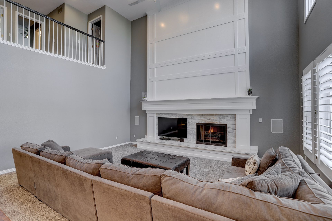


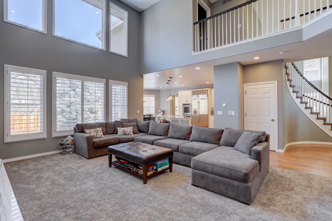
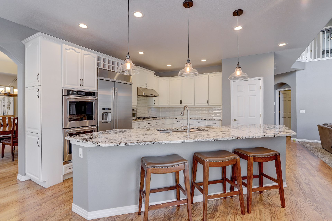
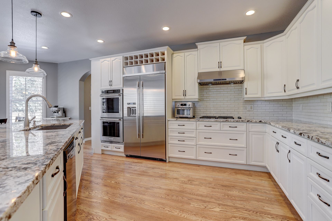
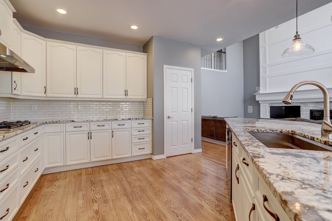
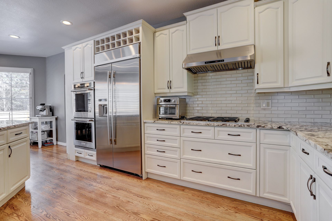
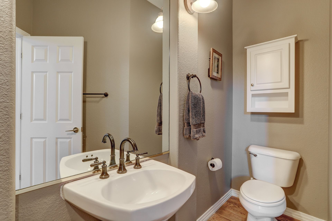

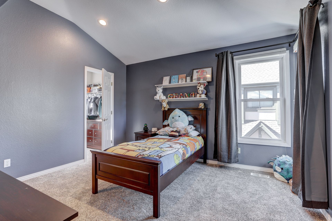
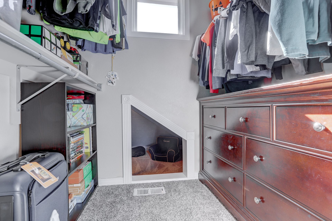
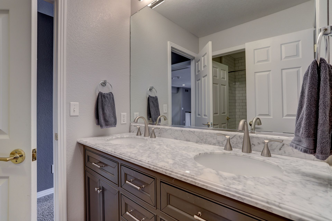
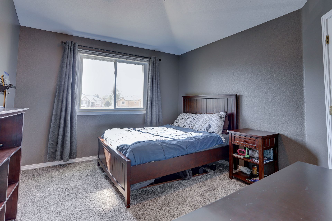
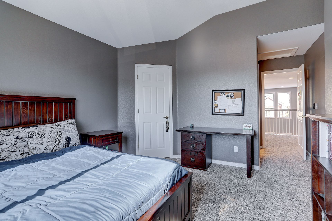
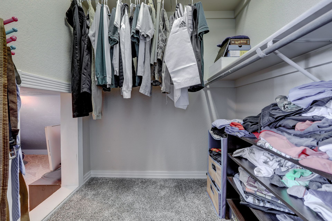
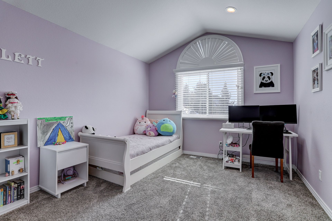
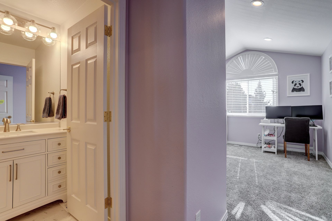
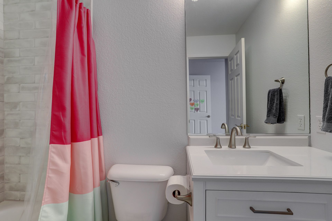
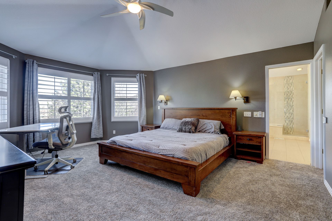
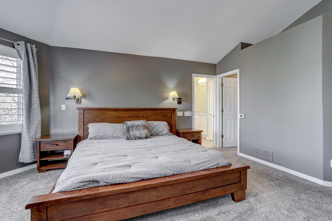
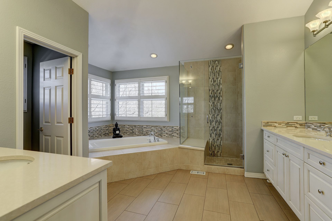
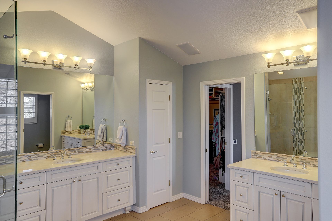
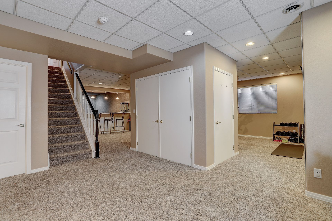
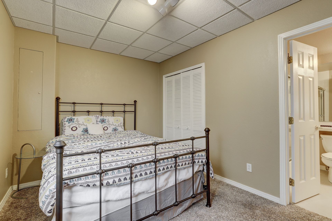
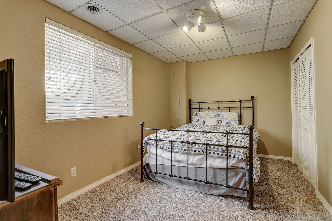
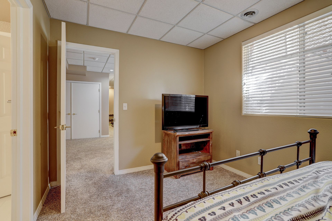
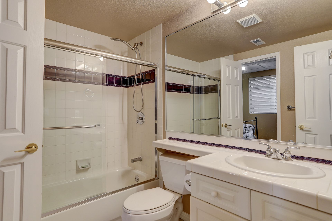
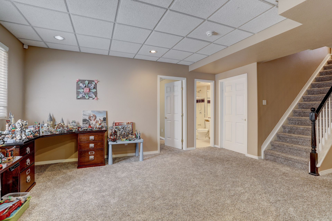
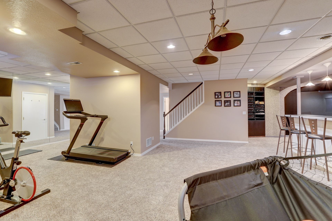
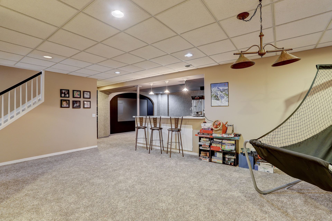
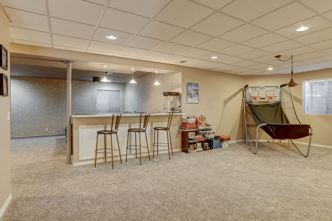
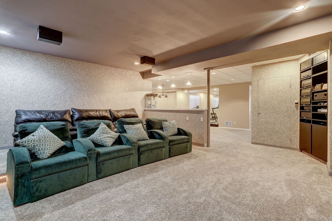
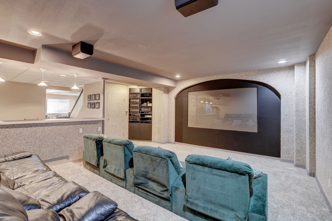

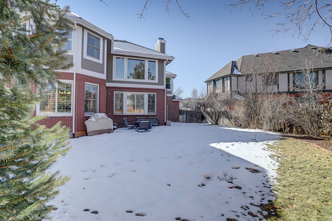
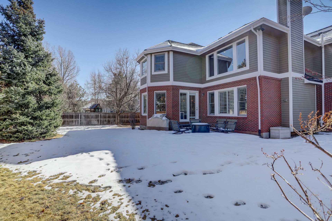
Overview
- Price: Offered at $1,495,000
- Living Space: 5244 sq. ft
- Beds: 5
- Baths: 5







