About
Custom estate in The Woods with spectacular and expansive views of Saddleback Mountain, the golf course and city lights. This home is set on over an acre sited on a single loaded cul-de-sac street. This property is high above Coto with a heightened level of privacy, a gated courtyard and guesthouse. There is a six-car garage and parking for a dozen cars in the driveway. An eminently livable floor plan offers resort inspired grounds, miniature golf, a basketball court, pickle ball and volleyball court. Additionally, enjoy a pool, spa and fountain with a custom firepit and BBQ island with a fireplace. There is a chef delight kitchen with two subzero refrigerators and freezers, double ovens, double dishwashers and a large food prep Island with a sink and bar seating. Enjoy a butler pantry and two large walk-in pantries for all your catering and large serving pieces. A large breakfast nook overlooks the pool. There is an oversized office with hardwood floors and walk-in closet as well as a large downstairs guest room with its own covered patio. Taken in approximately 12-foot ceilings throughout the lower level which add to the drama of this one-of-a-kind custom home. Entertain in the formal dining room with a large rock crystal chandelier that opens to a lovely patio. This home also features handicap access, and approximately 24-inch Italian travertine throughout the lower level, classic beautiful and always in style. This home showcases seven large en-suite bedrooms. The primary suite has two separate dual closets, a sitting room with fireplace and a spectacular view. You will delight in this entertaining home with large bonus and play areas. Bonuses include paid for solar, no Mello Roos and a low tax rate.
Gallery
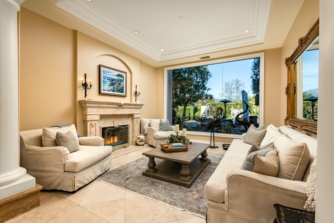
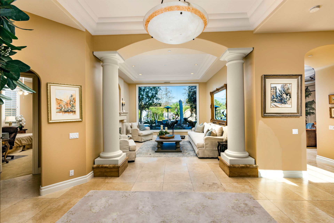
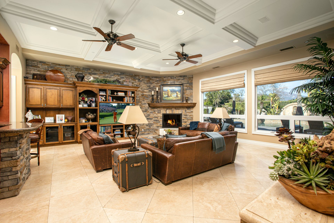
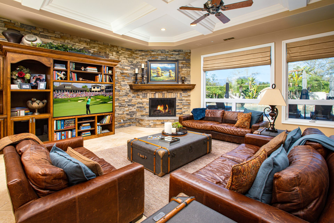
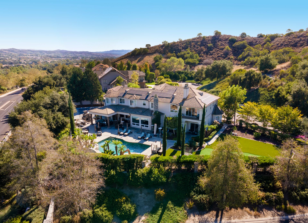
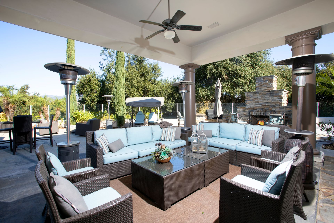
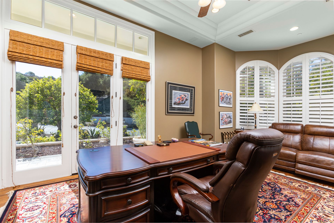
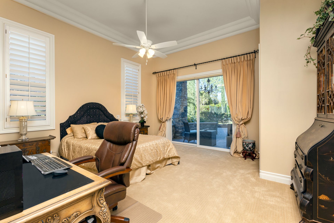
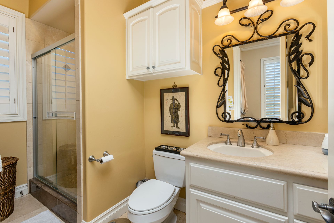
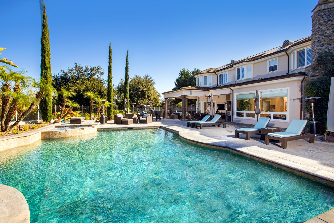
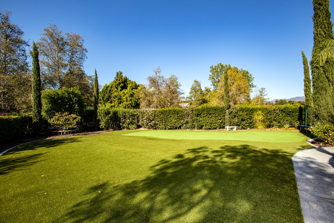
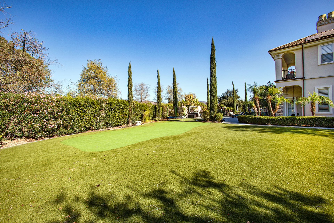
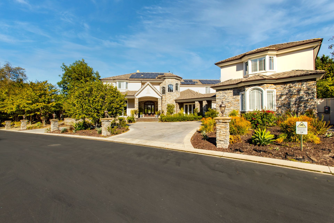
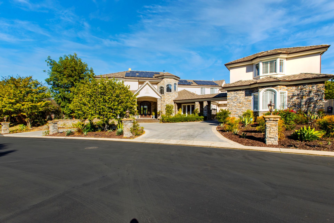
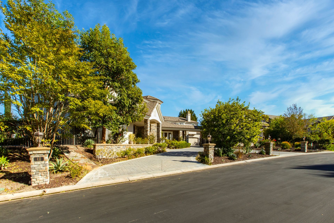
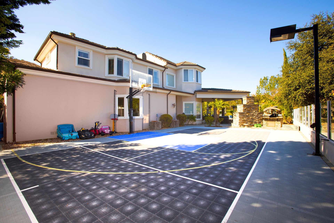
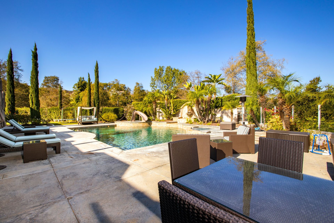
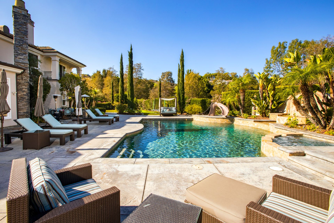
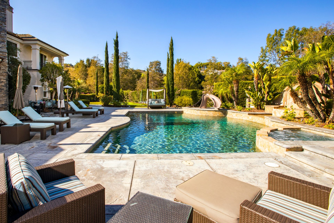
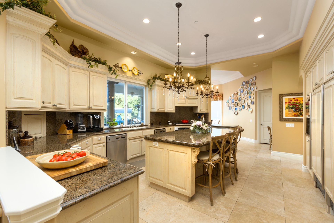
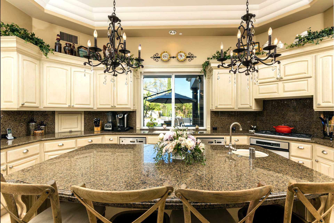
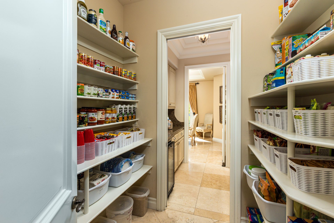
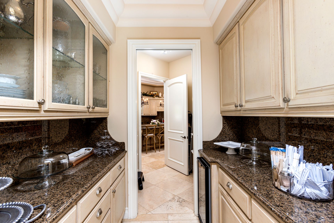
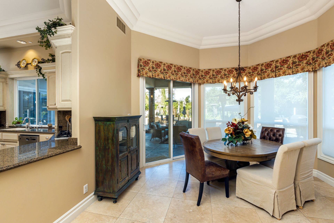
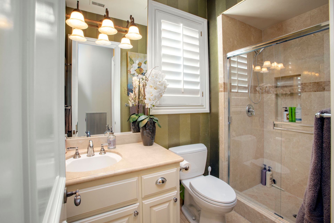
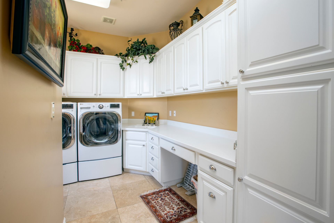
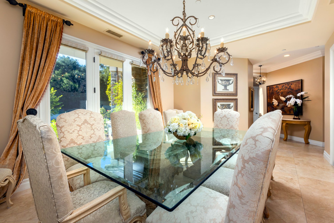
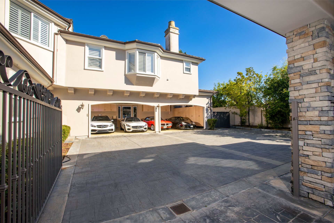
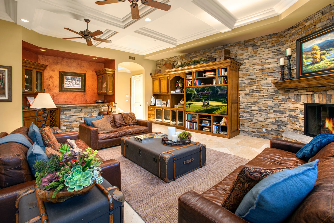
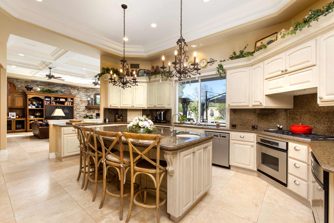
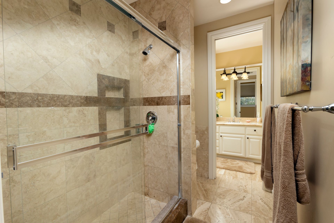
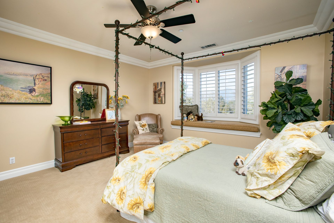
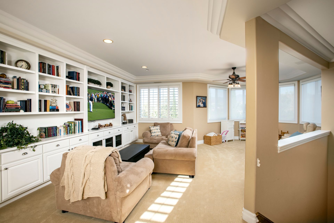
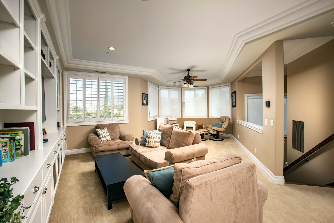
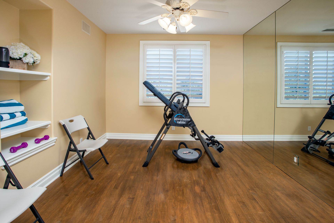
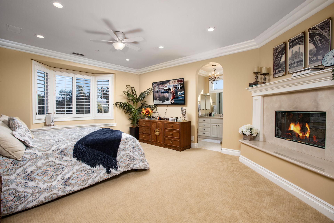
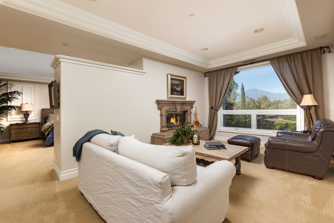
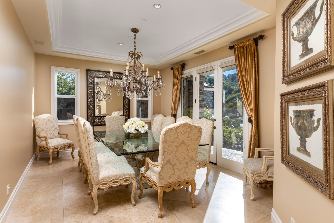
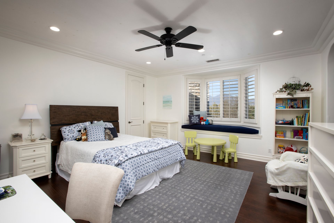
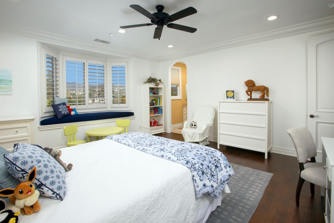
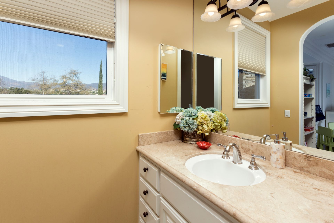
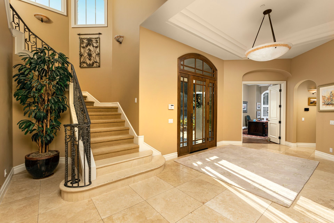
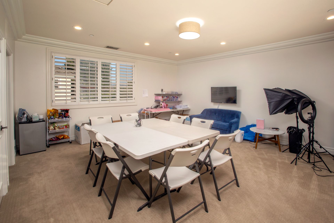
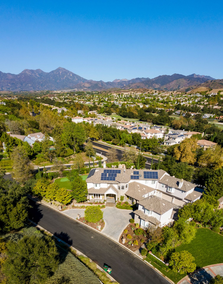
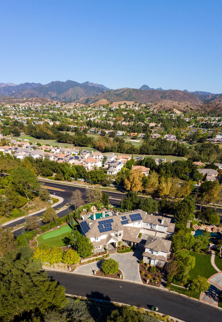
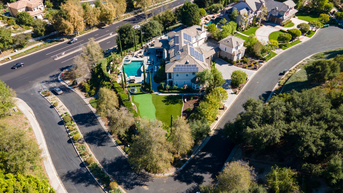
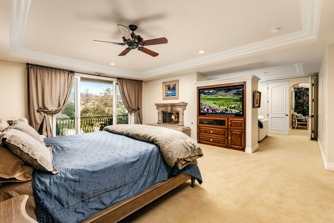
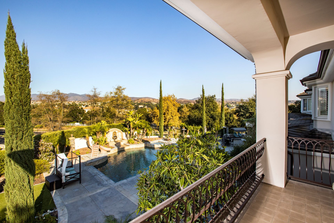
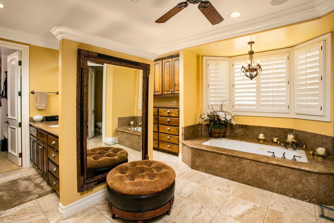
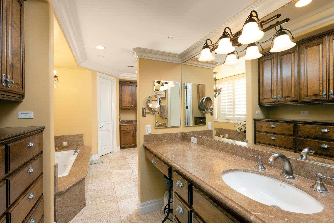
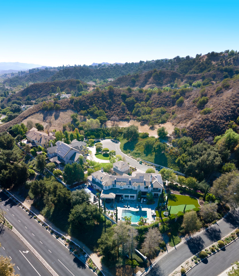
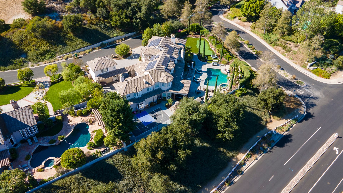
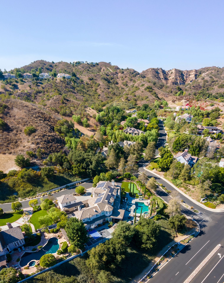
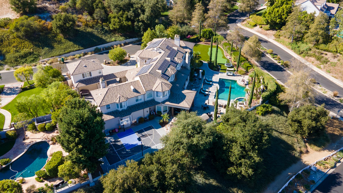
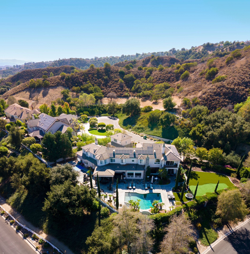
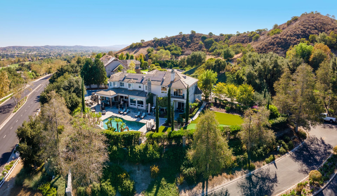
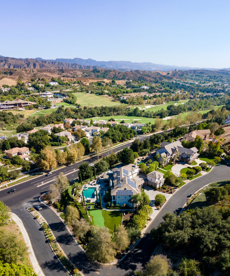
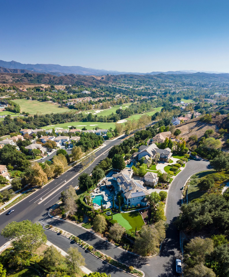
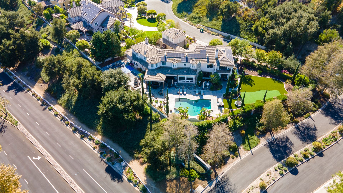
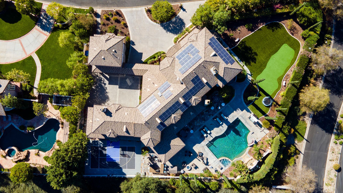
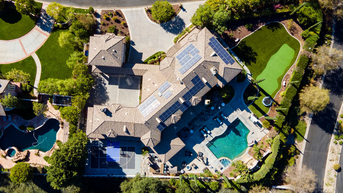
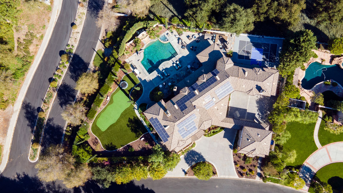
Overview
- Price: Offered at $4,380,000
- Living Space: 7546 sq. ft
- Bedrooms: 7
- Bathrooms: 6.5
- Lot Size: 1 Acres






