About
Located in sought-after Forest Edge at Westridge, this custom-built brick Colonial with three-car side load garage is situated on a beautiful one acre plus wooded cul-de-sac lot that backs to a golf course. With over 6600 square feet of living space on three finished levels, this home features numerous upgrades and remodeling throughout.
Entry begins with the two-story open foyer with marble flooring and sided by a formal dining room and living room with cozy gas fireplace. A main level bedroom with built-ins and full bath plus laundry room are just off the gourmet kitchen. Stainless steel upgraded appliances, granite countertops, designer cabinetry and center island with lots of counter space comprise this gourmet kitchen. Breakfast nook opens onto the family room with gas fireplace and decking to the back yard. An additional game room, family room or media room with fireplace is just down the hallway.
Upper level boasts five generous-sized bedrooms to include a Master with luxury bath and walk-in closet, remodeled hall bath servicing three other bedrooms and a guest bedroom with full bath and huge walk-in closet. Back stairways make easy access to main level laundry and kitchen area.
This lovely home offers a huge, finished rec room, game room, bedroom, full bath, wet bar, media room on the lower level with a walkout to a patio and back yard. Recessed lighting, intercom, speakers and so much more provide a great area for entertaining and year-round enjoyment.
It doesn't get much better than this. Let's not forget the fantastic amenities this community has to offer: three pools, tennis courts, jogging and biking trails, picnic area, tot lot and a beautiful Lake for fishing and fun.
Gallery
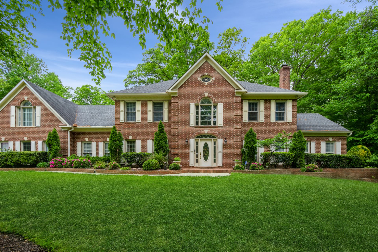
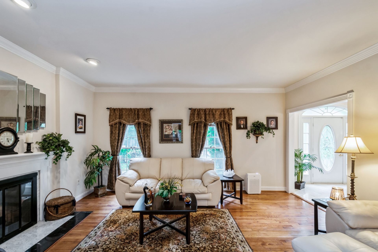
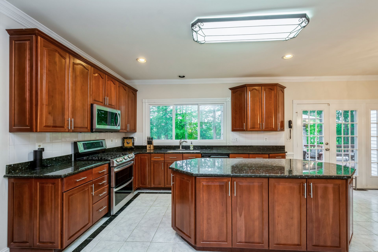
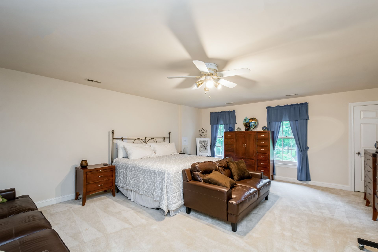
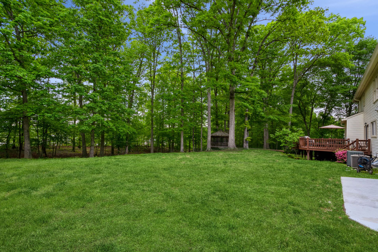
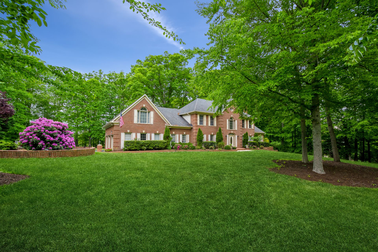
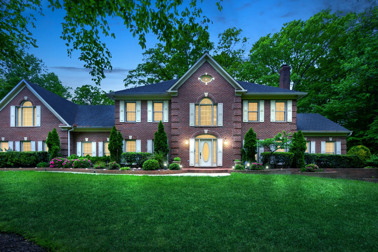
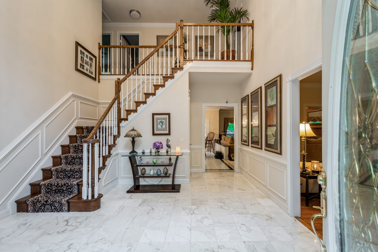
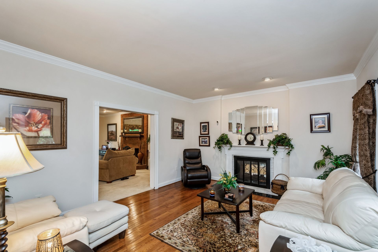
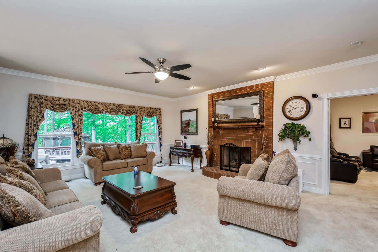
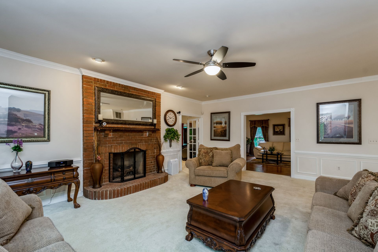
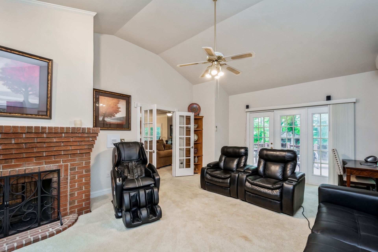
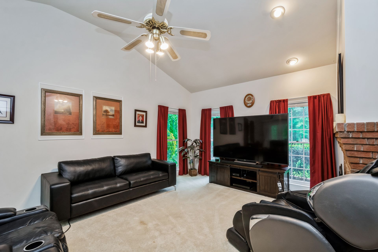
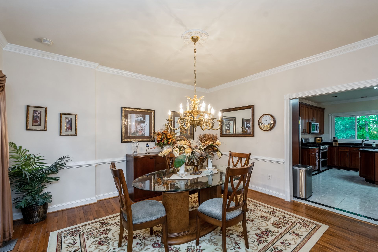
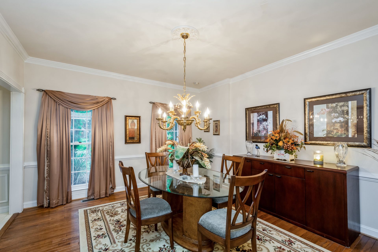
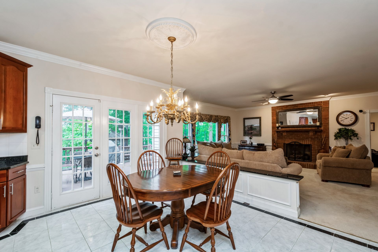
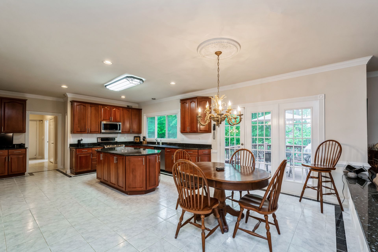
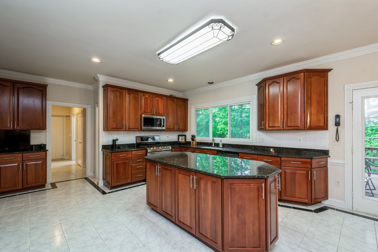
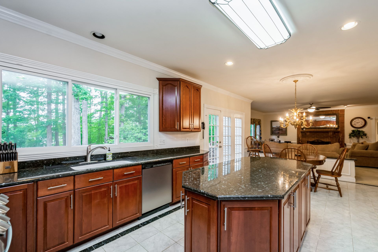
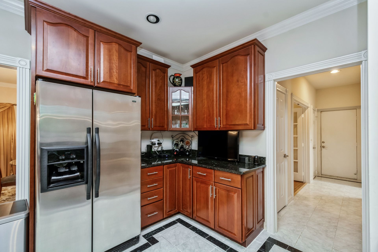
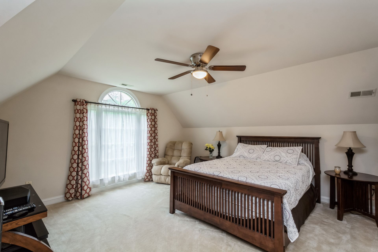
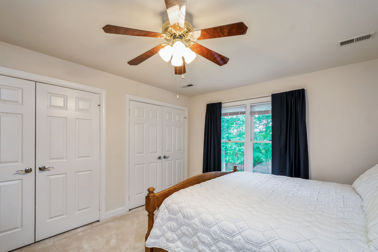
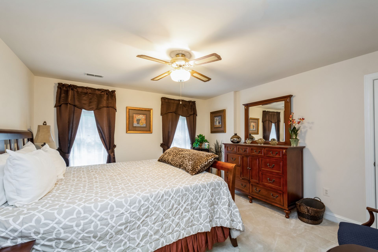
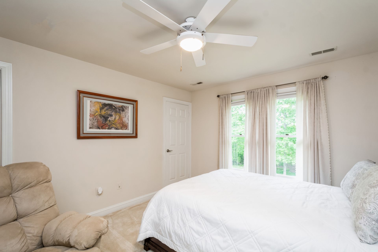
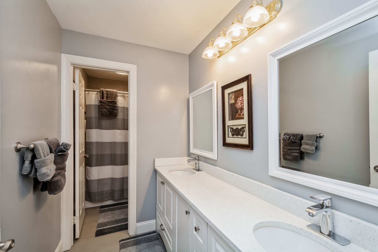
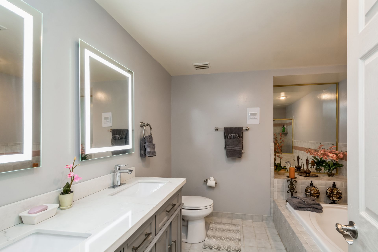
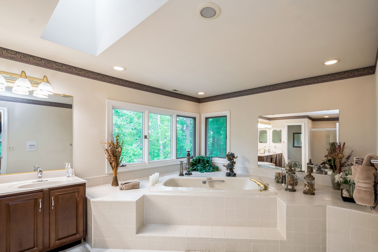
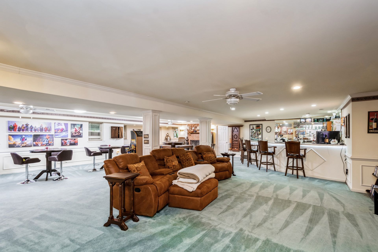
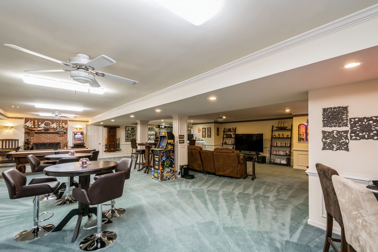
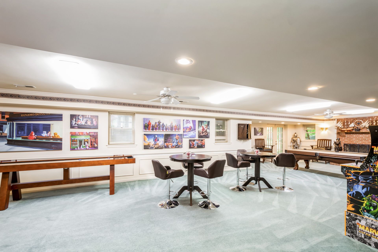
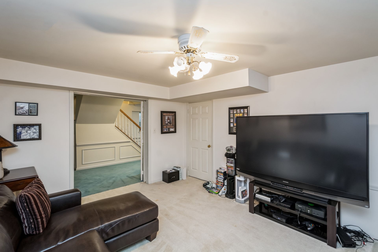
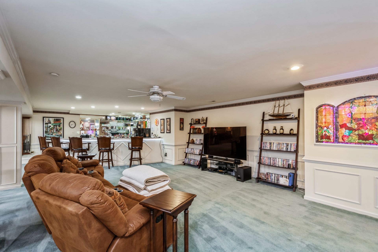
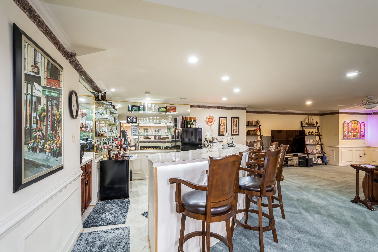
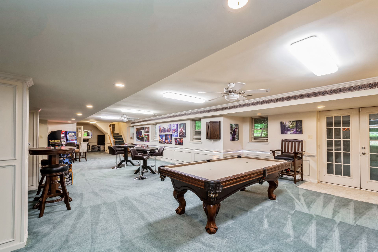
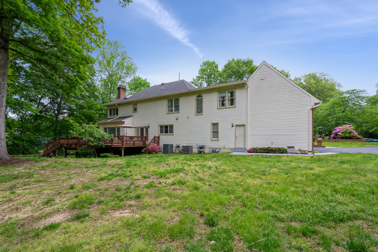
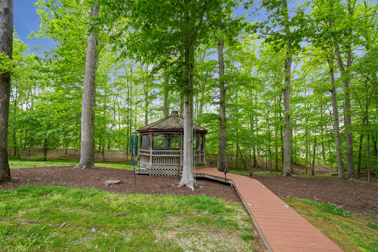
Overview
- Price: Offered at $914,950
- Living Space: 6991 sq. ft
- Beds: 7
- Baths: 5
- Lot Size: 1.08 Acres
Location
Contact

REALTOR®, GRI, CRS, LIFETIME TOP PRODUCER
M: 703.690.2656 | O: 703.763.1950 | tmaloney@cbmove.com
TeresaMaloney.net





