About
Immaculate ranch-style mountain home! Looks like new. This wonderful home has an open floor plan with 9 ft ceilings, recessed lighting, durable luxury vinyl flooring, and gorgeous knotty alder doors. The eat-in kitchen has beautiful, soft-close, hickory cabinets with dovetail joints and crown molding. The kitchen also features an island, an under-mount sink, and a pantry with a stylish glass door. The large primary suite features a walk-in closet and a five-piece bath with a large soaking tub. The two additional bedrooms have large windows, filling them with natural light. The double-hung vinyl windows have a tilt-out feature for easy cleaning and have blackout, cordless, cellular blinds. The convenient laundry room has lots of storage cabinets, a coat closet, and a handy utility sink. Just off the dining area, the sliding glass door leads to a deck with a 6-burner gas grill with natural gas supply line. Relax in the hot tub outback while watching the occasional moose that come by to visit. Lots of trees and beautiful wildflowers enhance the gently sloping lot. Roast some marshmallows in one of the 2 firepits, one natural gas and the other wood. The attached 2-car garage has oversized doors that are 9 ft wide and 8 ft high. Other features include a heated crawlspace that's great for storage, heated gutters and downspouts, fiber cement-based siding, and low-maintenance aluminum soffit and facia. The high-efficiency furnace and tankless water heater will help keep those utility bills low. There is absolutely nothing to do but move in and enjoy!
Gallery
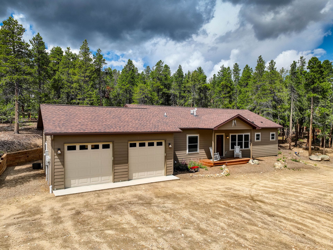
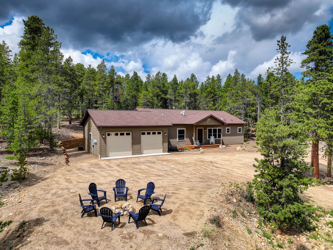
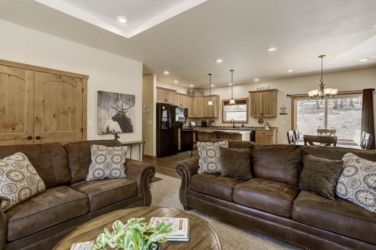
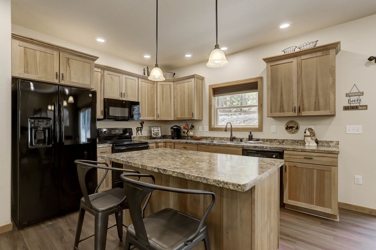
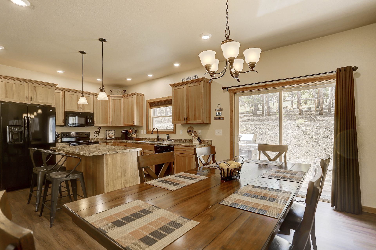
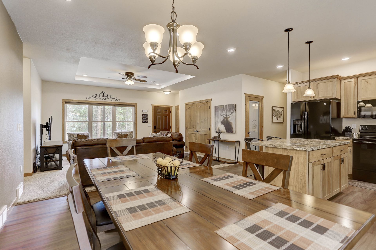
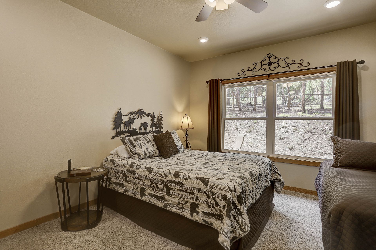
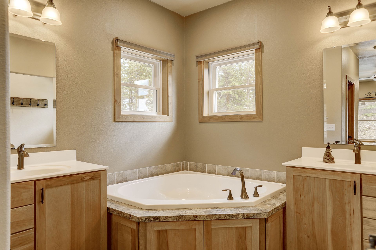
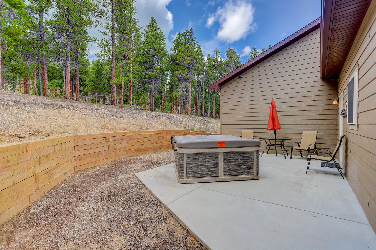
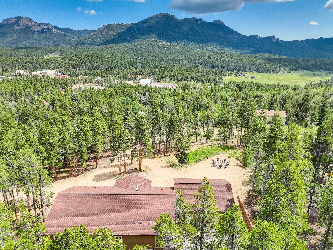
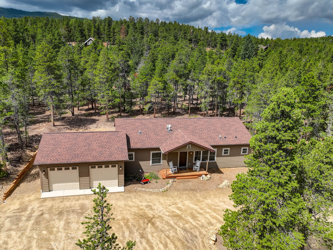
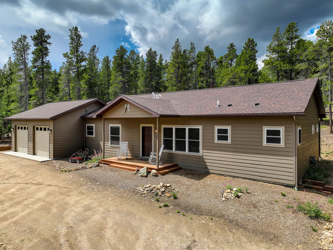
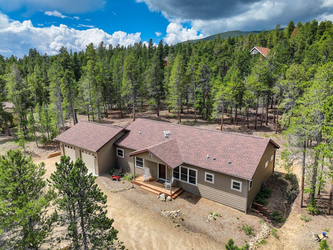
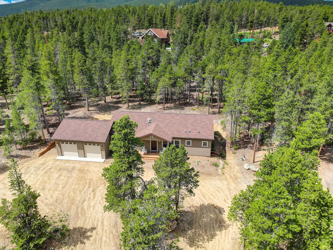
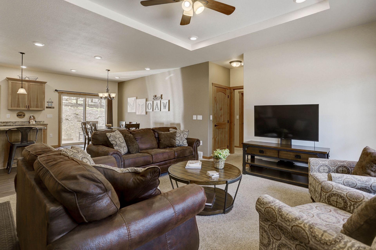
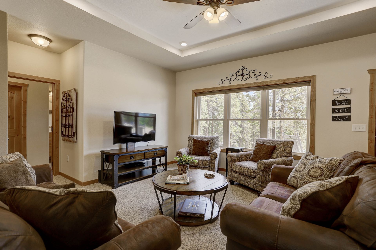
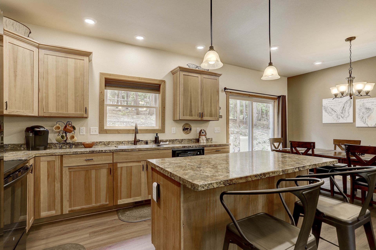
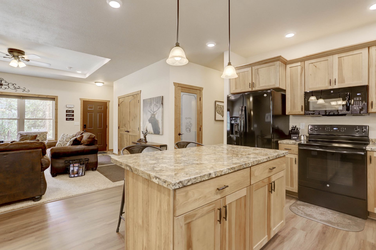
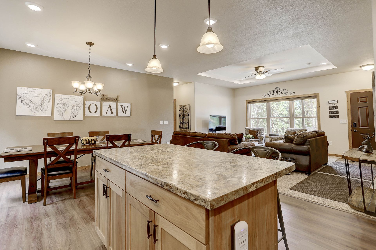
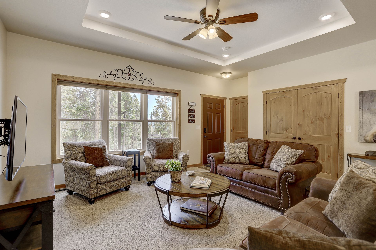
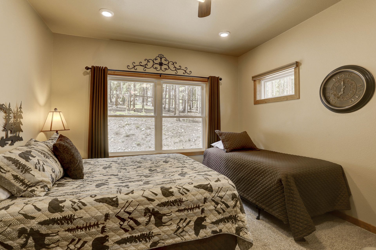
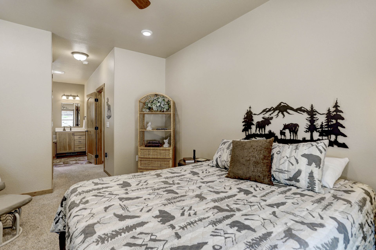
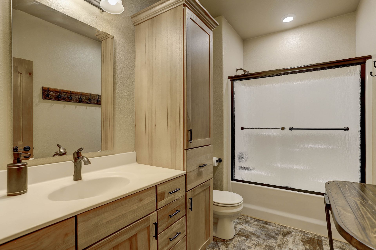
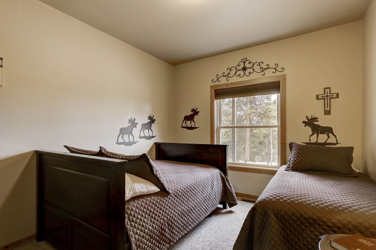
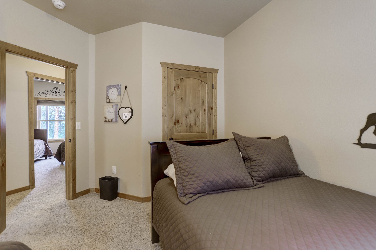
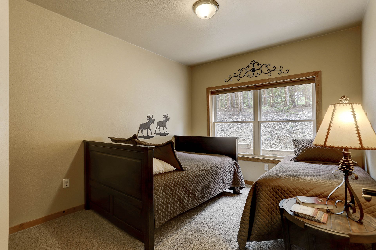
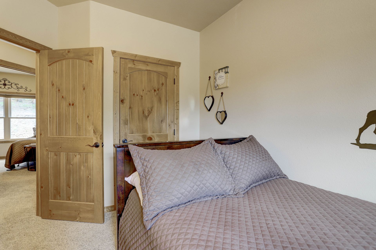
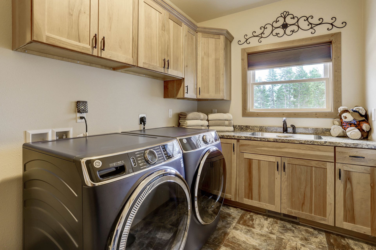
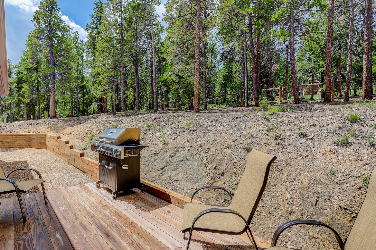
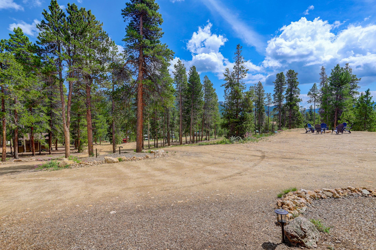
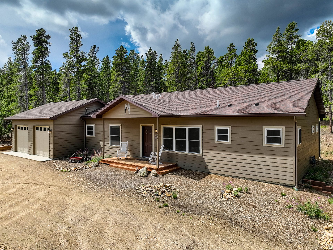
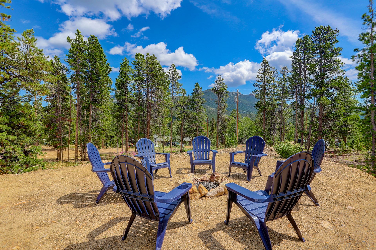
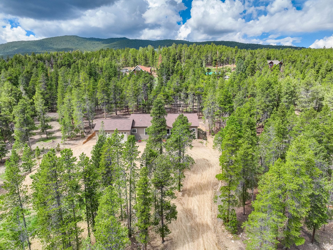
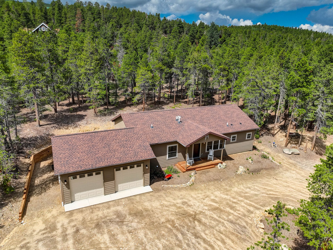
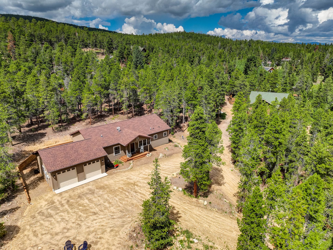
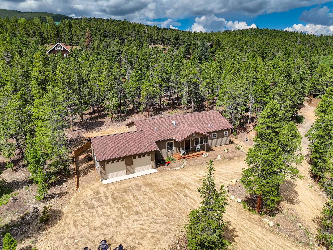
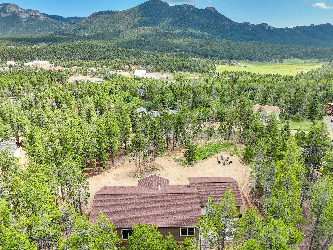
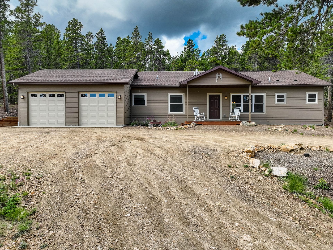
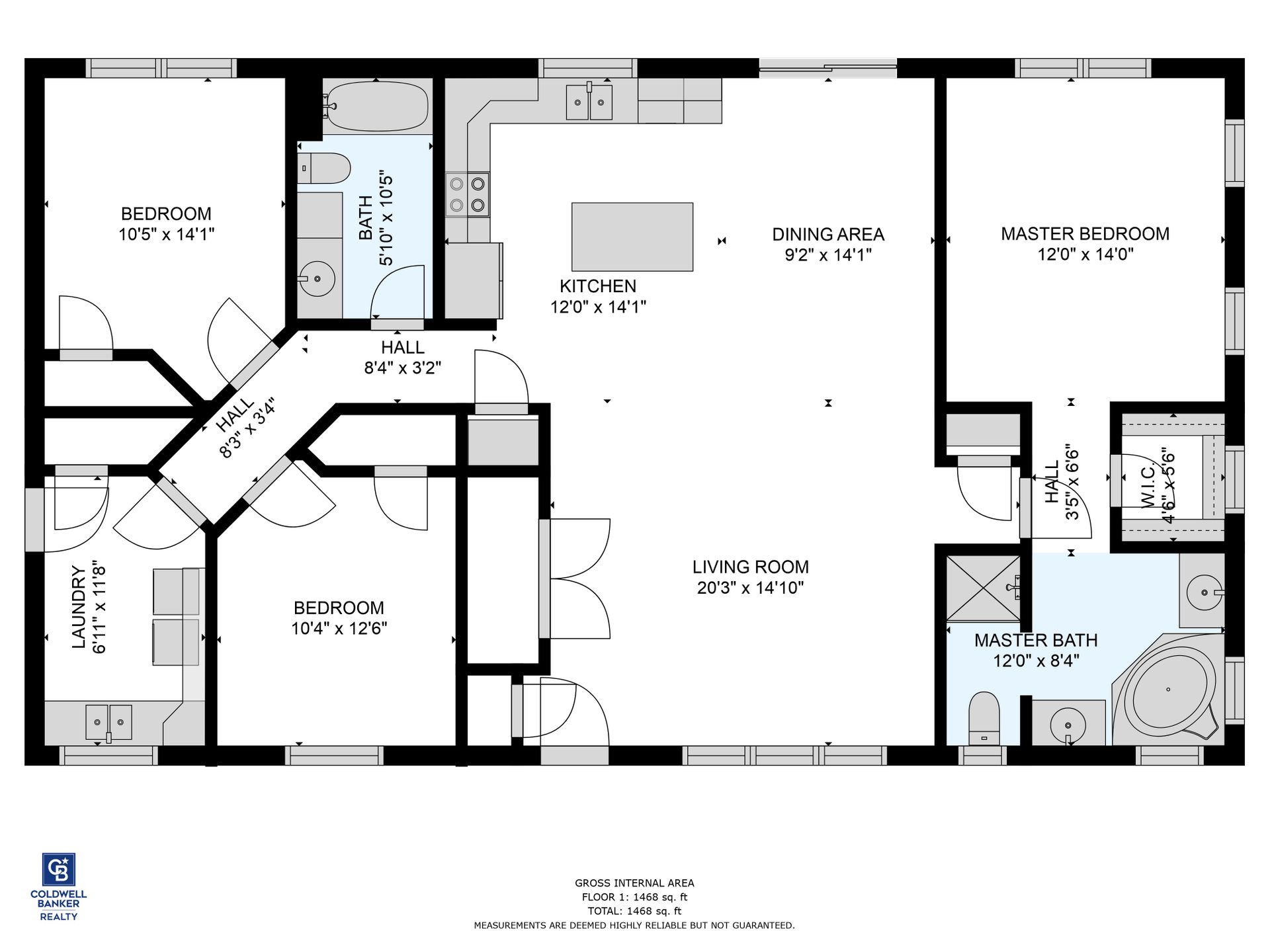
Overview
- Price: Offered at $627,000
- Living Space: 42134 Sq. Ft.
- Bedrooms: 3
- Baths: 2
Location
Contact


The Cybyske Home Team
D:303.635.1100
Cybyske.com
Lisa and Bryan Cybyske
M: 303.981.7884 | Lisa@Cybyske.com
Kristina Burns
D: 720.838.3747 | tina.burns@cbrealty.com
D:303.635.1100
Cybyske.com
Lisa and Bryan Cybyske
M: 303.981.7884 | Lisa@Cybyske.com
Kristina Burns
D: 720.838.3747 | tina.burns@cbrealty.com






