About
This highly desirable location in Wikiup offers sweeping city light views from this stunning single level home with 4 bedrooms and 2.5 baths on more than 1/2 acre. The exceptional designer appeal showcases solid cherry double entry doors. Extensive use of wide plank white oak flooring adds a touch of elegance and sophistication. An open concept floor plan with an abundance of natural light makes the home spacious and airy. The wrap around porch is accessible from the front entry to the great room providing a sunny spot to enjoy views from morning to evening. The great room is open to the gourmet kitchen and dining area with architecturally appealing coffered ceiling and a free standing fireplace with floor to ceiling solid walnut surround. The kitchen boasts a large island, high-end BlueStar appliances, and walk-in pantry. Additionally, there is a home office. The primary suite features wool carpet, coved ceiling, and direct access to the patio. There are 3 additional bedrooms. Great outdoor entertaining space includes Trex decking, a spacious patio, professionally landscaped grounds include many fruit trees and flowering foliage for a colorful garden. This recently built custom home is set in the heart of wine country with close proximity to wineries, shopping & fine dining.
Recently built in 2020
Set on more than 1/2 acre
2,840+/- square feet of living space
Covered entry features double doors of solid cherry wood and leaded glass
4 bedrooms, 2.5 baths
Extensive use of Mirage 5” engineered white oak flooring through most of the home
Great room living with a free standing fireplace and custom milled, nickel gap, floor to ceiling solid walnut fireplace surround, Marvin double French slider to the view deck
Home office with TruStile cherry pocket doors with art windows
Kitchen boasts a large center island with granite counter, recessed lighting, BlueStar refrigerator/freezer, BlueStar 5 burner gas cooktop and double ovens, custom solid cherry cabinetry by Rhyn Design with built-in coffee bar/baking center, dishwasher, hood over range, soft close cabinets and drawers, walk-in pantry has porcelain tile floor, solar window shades are remote controlled
Dining area with architecturally appealing coffered ceiling, built-in buffet, direct access to the view deck
Primary bedroom features ceiling fan, wool carpet, and direct access to patio
Primary bathroom with dual sinks, radiant heat in floor, shower stall with rain shower head and handheld wand, walk-in closet with organizers
Laundry/mud room with basin, porcelain tile floor and abundant storage cabinets
Central heating and air conditioning, tankless water heater, whole house water filter, solar tubes in hallway
2-car garage with auto openers, workshop area
The patio is bordered by lush landscaping, maple trees, azaleas, hydrangeas, rhododendrons,
fruit trees: Fuji & Gravenstein apples, Queen Anne cherry, peach, apricot
Three large solar shades off the deck are hurricane rated and remote controlled
Prewired for audio, prewired for PV solar
Gallery
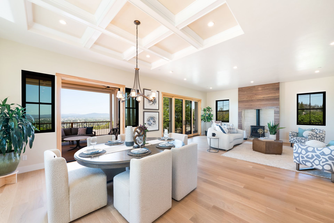
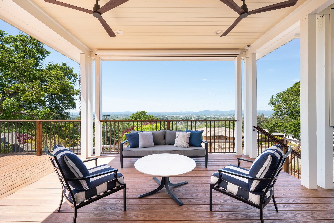
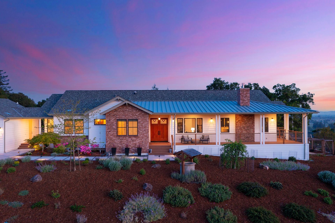
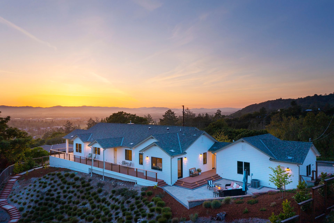
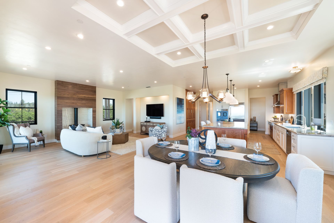
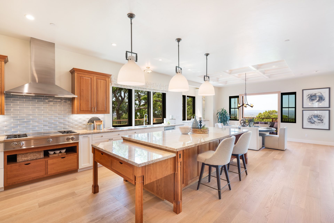
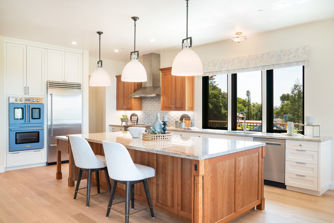
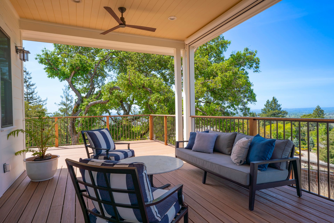
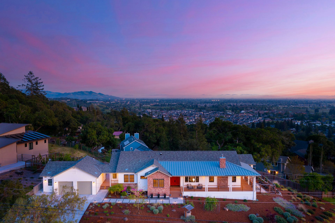
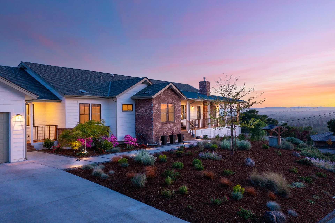
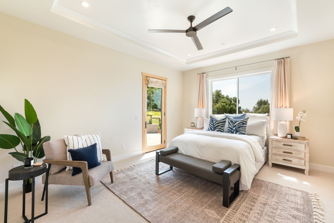
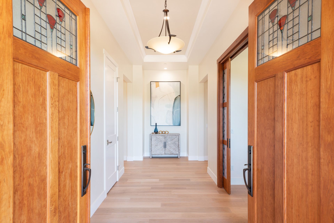
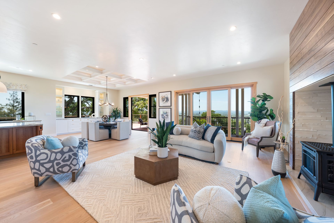
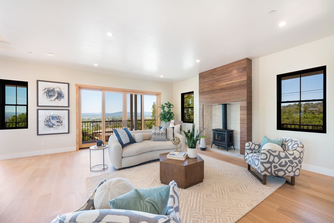
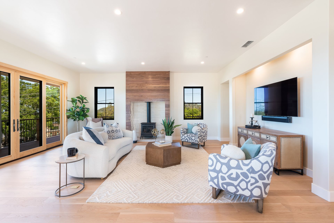
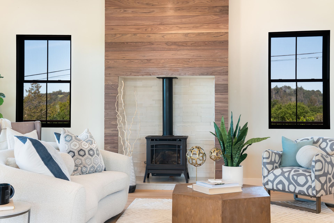
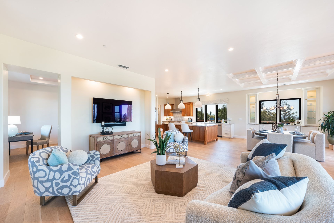
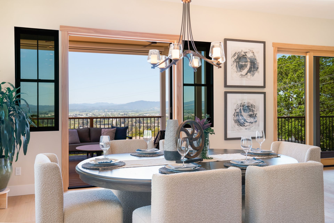
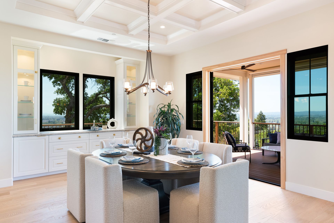
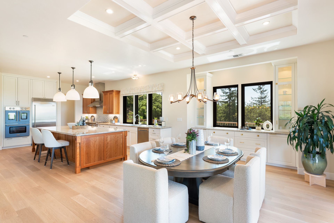
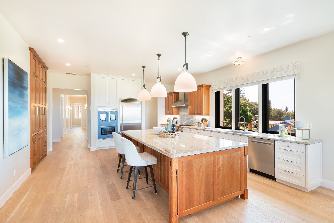
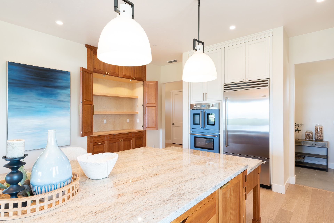
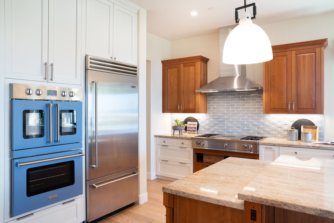
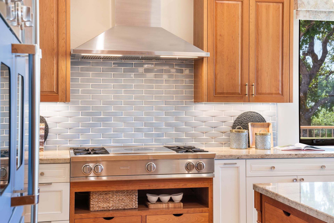
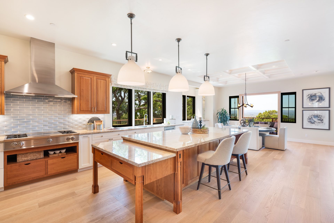
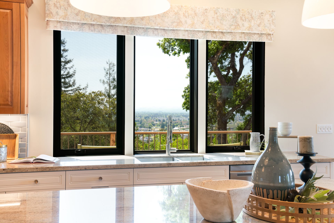
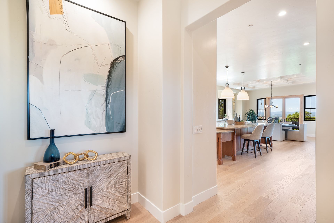
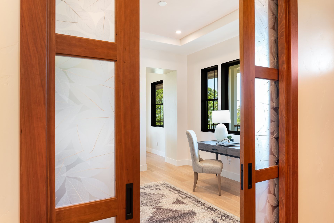
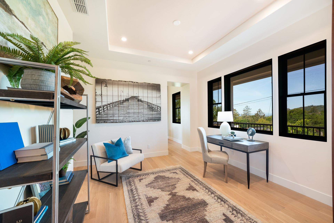
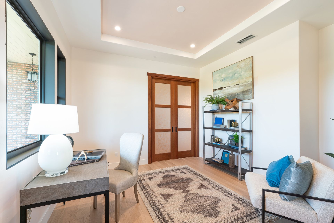
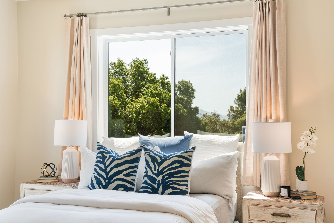
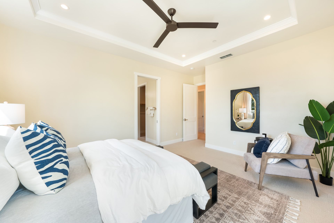
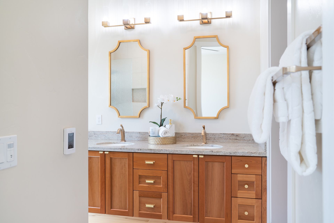
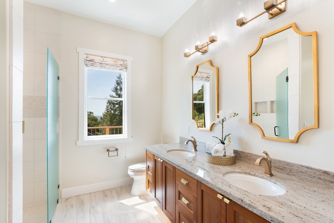
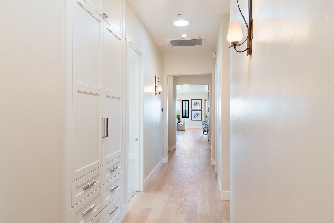
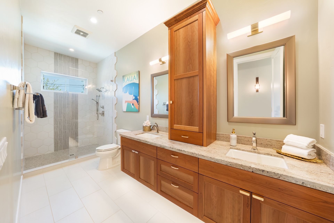
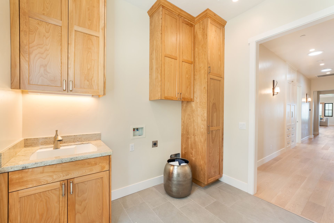
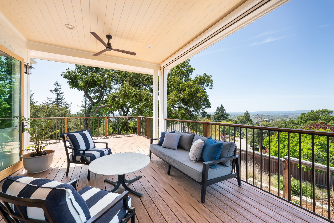
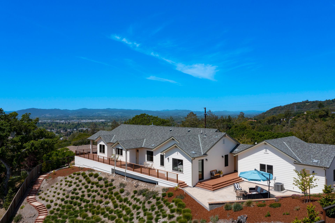
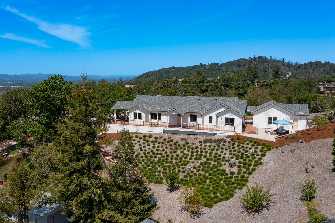
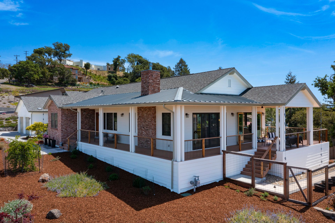
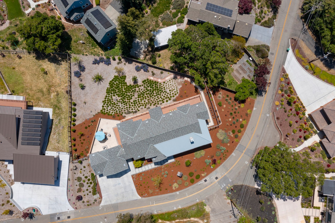
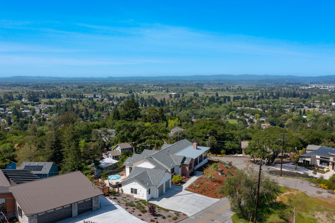
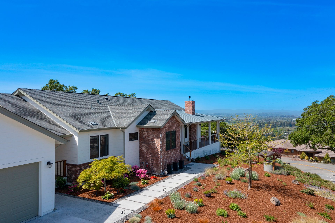
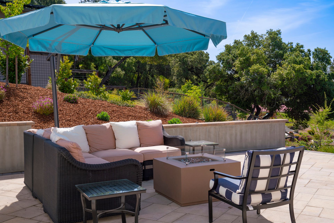
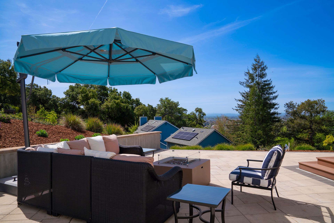
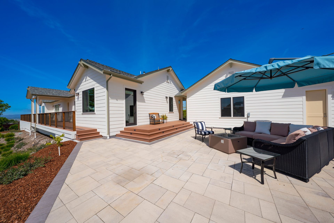
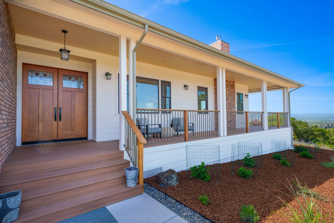
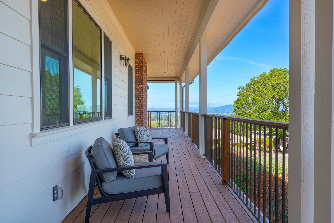
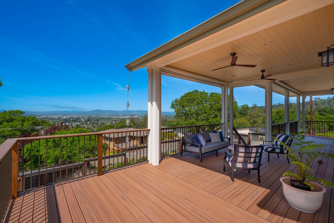
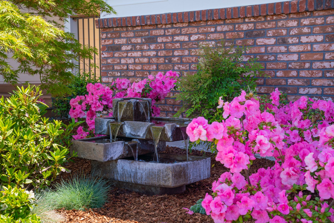
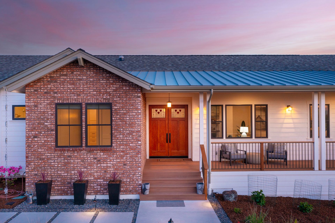
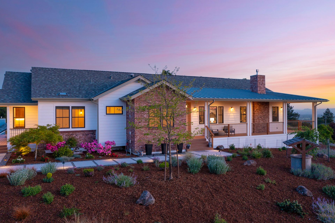
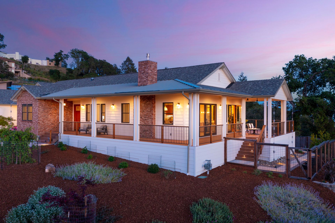
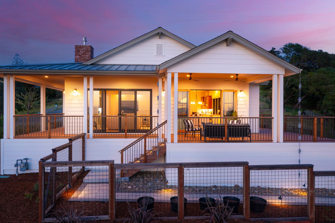
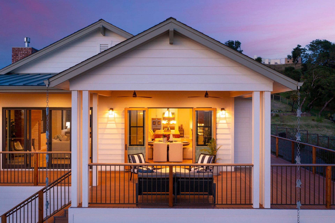
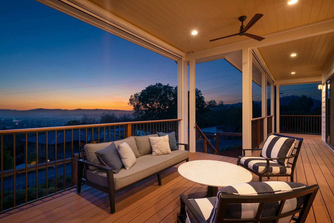
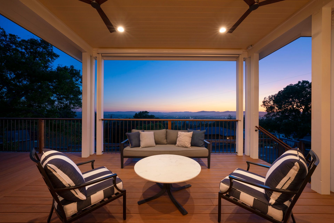
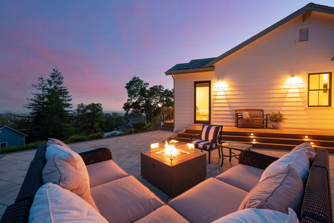
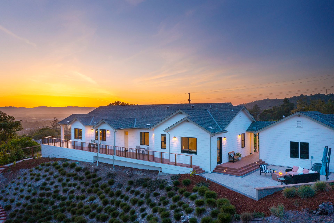
Overview
- Price: Offered at $1,850,000
- Living Space: 2844 Sq. Ft.
- Beds: 4
- Baths: 2.5
- Lot Size: 0.58 Acres




