About
3 Bedrooms | 2.5 Bathrooms | 2 Car Side-by-Side Garage | Private Yard | High-Ranking Schools | Approx. 1,845 Sq. Ft. of Livable Space| Built 1978 | HVAC | Desirable Santa Clara Location
This bright end-unit feels like a single-family home with an open floor plan and French Doors leading to the large Mediterranean inspired flagstone patio with an impressive water feature. This is the most sought-after floor plan in the Casa Del Valle community with three bedrooms and two and one-half bathrooms being on two levels. The main level features an open-concept floor plan, renovated kitchen, wood-burning fireplace, custom wine bar with wine refrigerator, luxury vinyl plank flooring and an updated powder room. Remodeled in 2018 the chef’s kitchen includes espresso shaker cabinets, ample granite counters, stone backsplashes, stainless steel appliances and a peninsula. Enjoy entertaining on the lovely patio with plenty of dining and seating space while enjoying the tranquil splash of the fountain. The second floor features a loft area ideal for a workspace, a large laundry room and two full bathrooms. The expansive primary suite encompasses a walk-in closet with closet organizers and a spectacular 2018 spa-like bathroom remodel featuring dual sinks, quartz counters, a generous walk-in shower and floor to ceiling tiled walls. There are two additional spacious bedrooms, one featuring a balcony overlooking the landscaped yard and the other boasts a custom built-in murphy bed and desk. Coveted schools include Laurelwood Elementary, Peterson Middle and Wilcox High (buyer to verify). Fantastic location being a commuters dream to Santa Clara, Cupertino and Sunnyvale employers. Easy access to shopping on El Camino, 99 Ranch Market, parks, local schools, Apple Park, Costco and the Lawrence Caltrain Station. Adjacent to this well-appointed home is a greenbelt with a private access gate to the garden. HOA amenities include a pool, spa, clubhouse and BBQ area.
Gallery
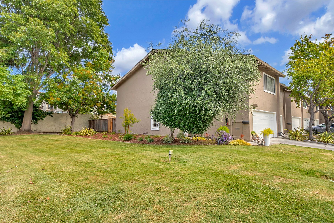
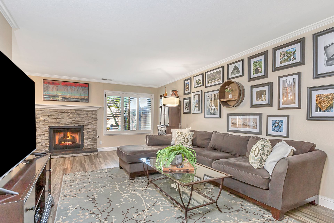
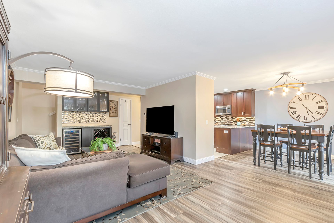
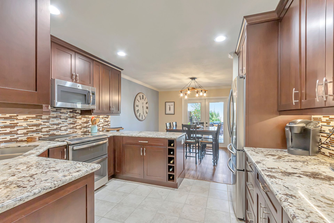
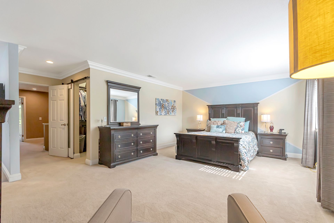
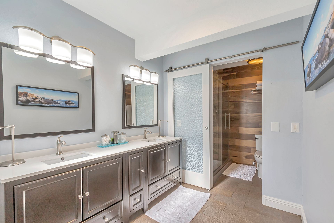
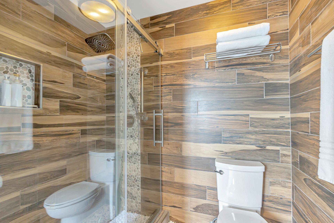
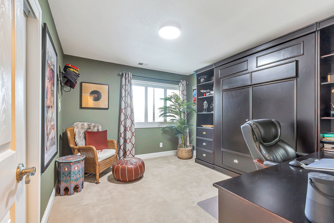
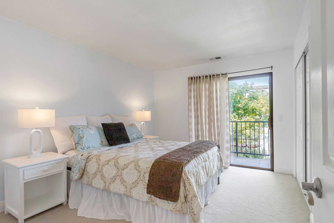
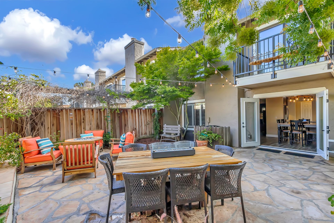
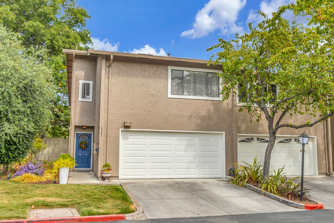
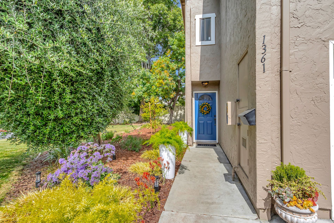
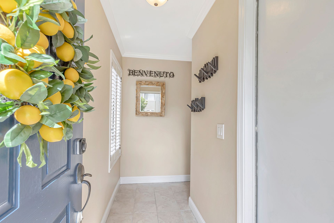
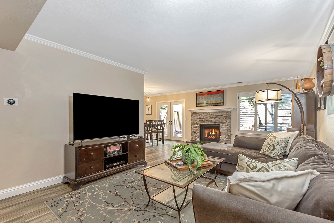
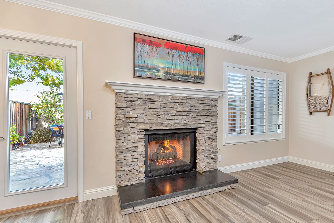
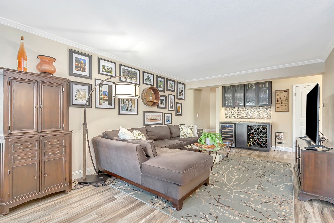
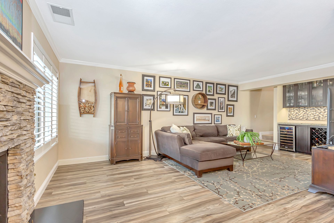
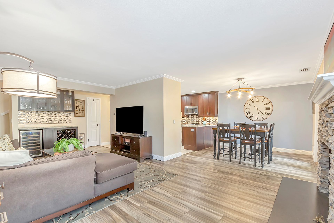
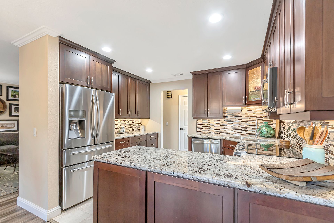
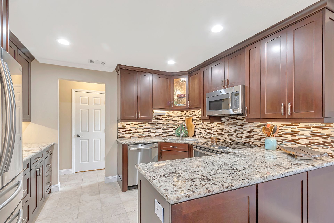
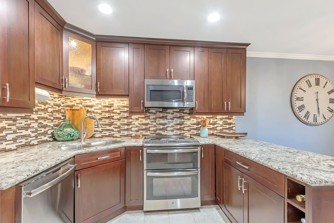
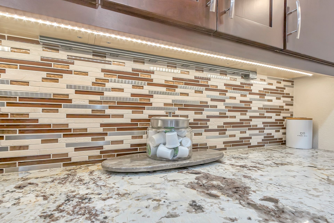
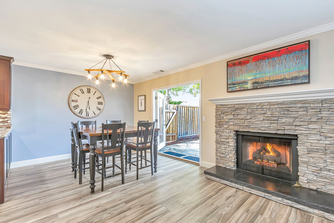
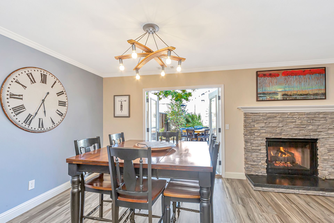
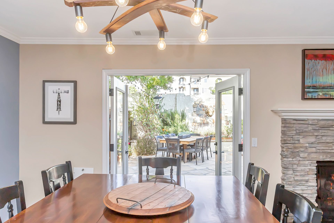
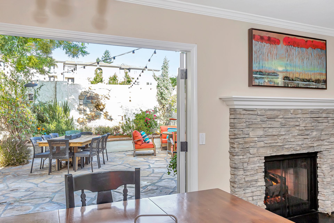
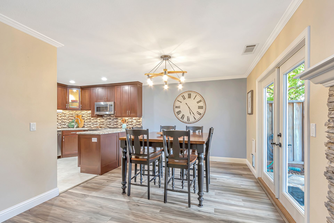
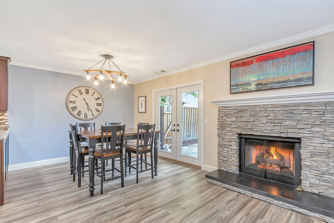
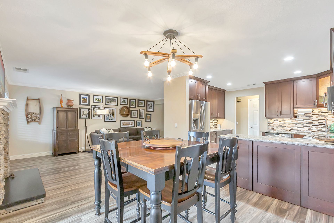
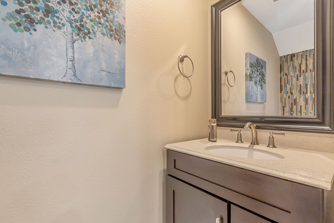
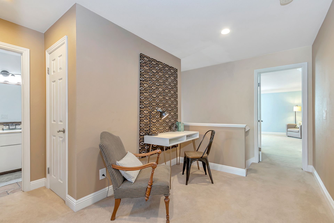
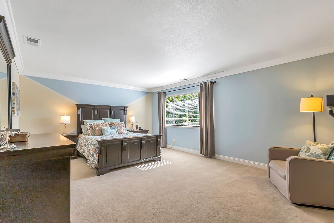
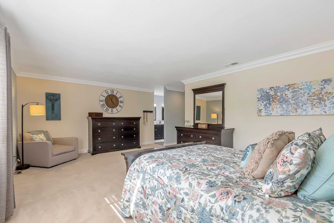
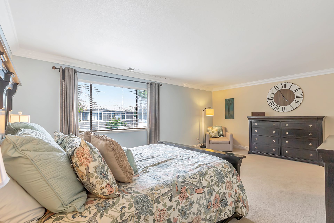
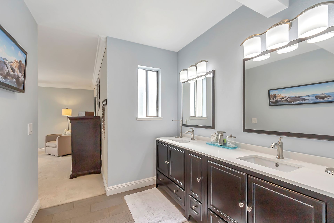
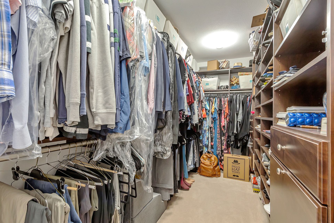
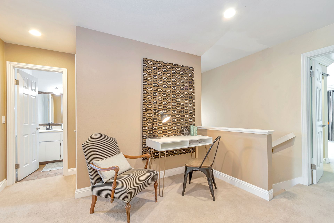
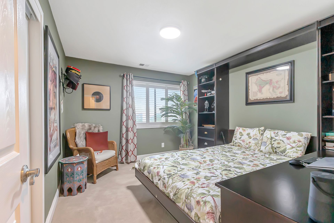
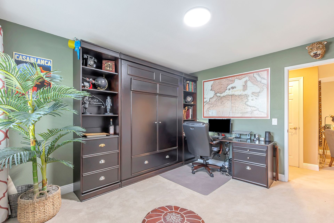
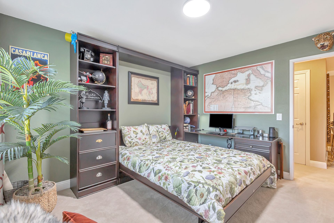
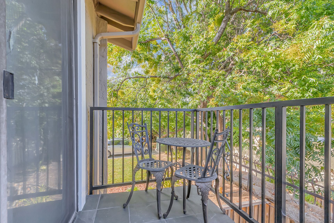
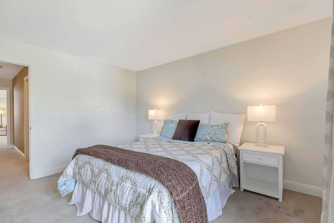
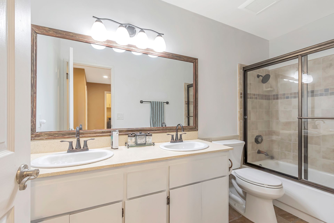
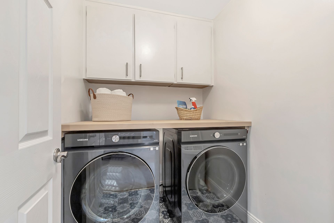
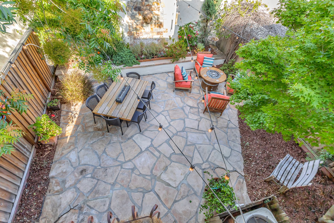
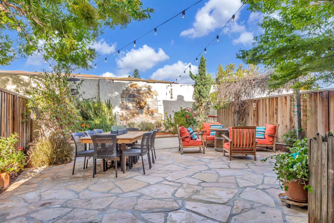
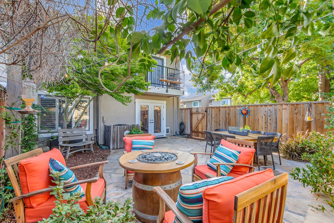
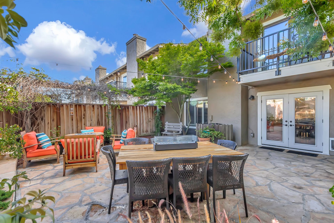
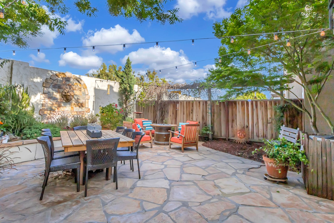
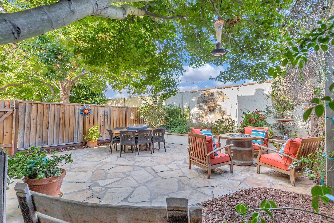
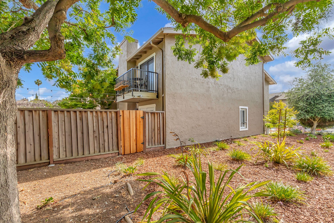
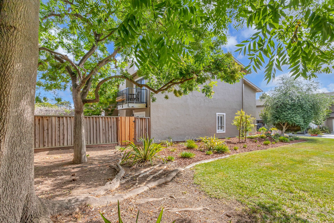
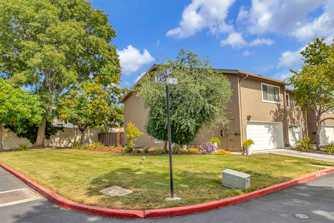
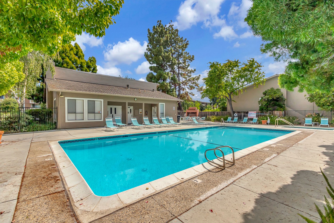
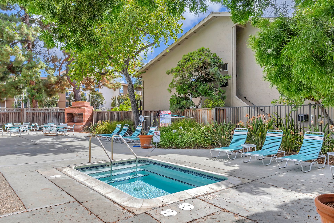
Overview
- Price: Offered at $1,488,000
- Living Space: 1845 Sq. Ft.
- Bedrooms: 3
- Baths: 2.5




