About
This immaculate single level home located in Shiloh Greens, one of Windsor’s favorite neighborhoods, has been impeccably maintained. The home features extensive use of crown molding, wood flooring, plantation shutters and solar tubes in nearly every room for an abundance of natural lighting. The living room/dining area boasts a wood burning fireplace. A family room, open to the kitchen, includes a second fireplace and direct access to the rear patio for ease of indoor/outdoor entertaining. The open concept kitchen features granite counters, a 5-burner gas cooktop, built-in oven and microwave, center island, and breakfast bar. The generous size primary suite with a large walk-in closet with built-in organizers offers direct access to the rear gardens. A spa-like primary bath with a stylish barn door, includes travertine tile, granite counters with dual sinks, a soaking tub and shower stall. The private rear yard is highlighted by the louvered pergola over a sizable patio surrounded by mature landscaping. The garden includes a water feature, orange tree, lemons, maple tree and more. This home is minutes away from the Windsor Golf Club, Windsor Town Green, local parks and acclaimed Russian River Brewing Company.
Single level home of more than 1,800 square feet of living space
3 bedrooms plus office (home office can serve as 4th bedroom), 2 full baths
Extensive use of wood flooring throughout much of the home
Living and dining combo with crown molding, fireplace with gas starter, plantation shutters and solar tubes
Family room with fireplace, solar tubes, slider to rear patio and garden
Kitchen with granite counters, 5-burner gas cooktop, hood, built-in oven and microwave, refrigerator, double sinks, island, and breakfast bar
Primary suite includes carpet, crown molding, solar tube, walk-in closet with organizers and built-in wall safe, slider to rear patio and garden
Primary bathroom features a barn style door, soaking tub, travertine tile floor and shower stall, dual sinks with granite counter, mirrored wardrobe and solar tube
Laundry room with washer/dryer hook ups lead to the garage
Attached 2-car garage with finished walls, sealed floor, and auto opener
Private yard with louvered pergola over a large patio, water feature, garden beds with orange and lemon trees, maple tree and mature plantings
Central heat and A/C
Tile roof
Gallery
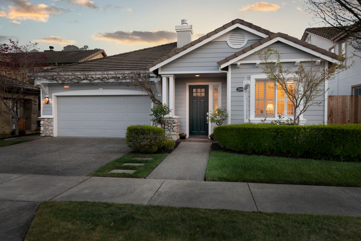
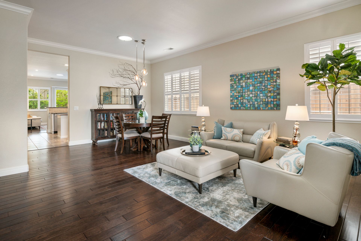
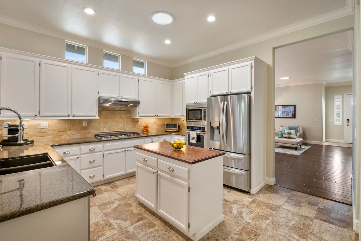
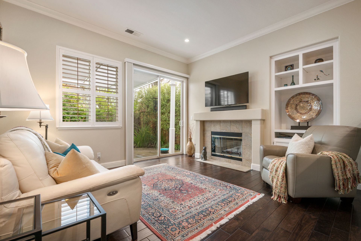
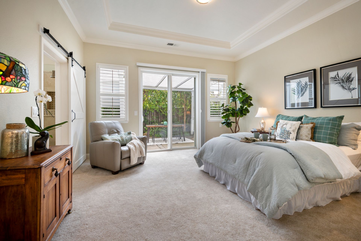
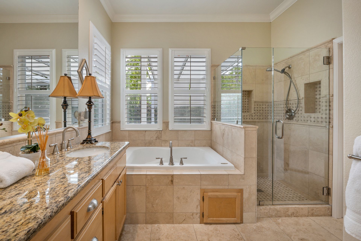
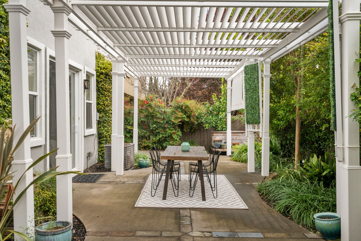
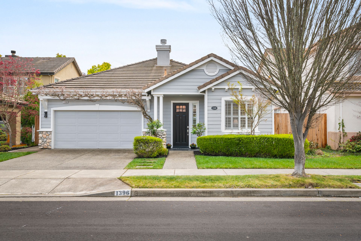
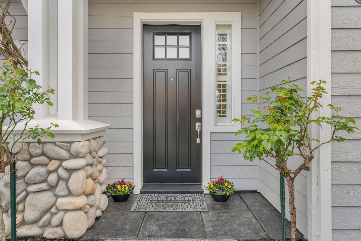
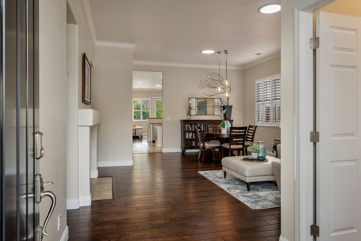
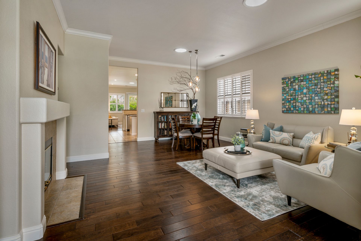
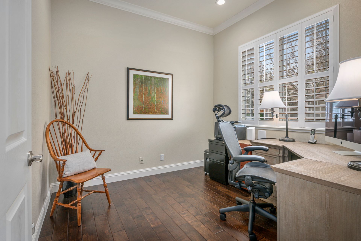
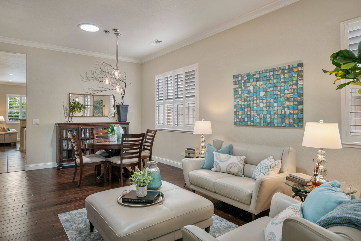
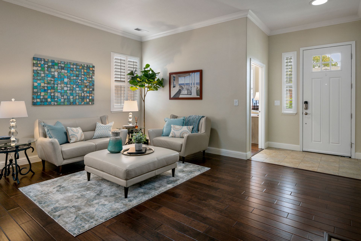
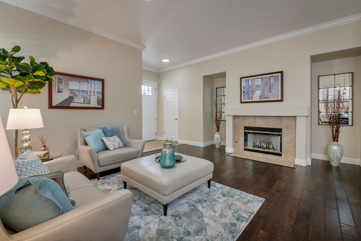
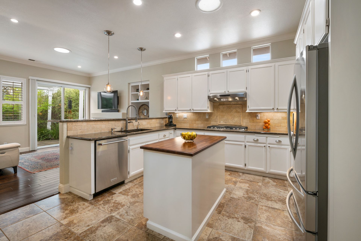
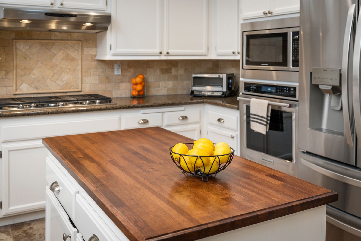
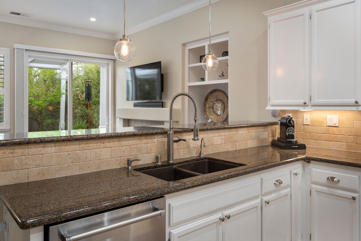
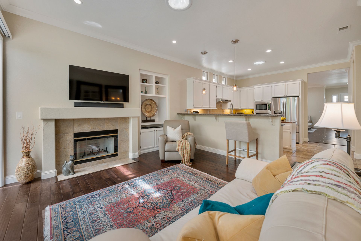
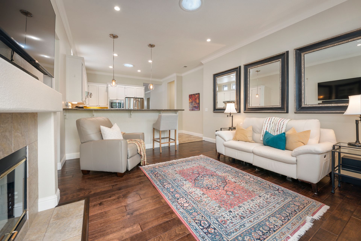
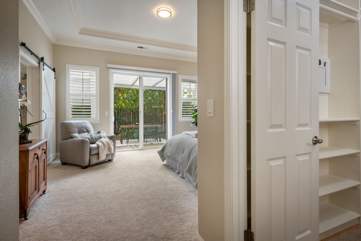
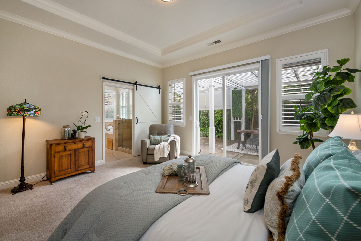
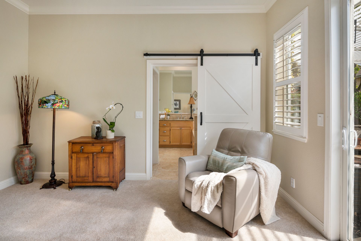
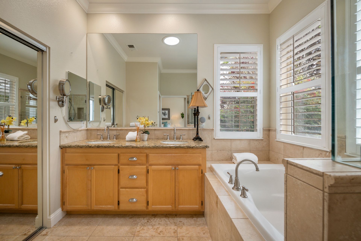
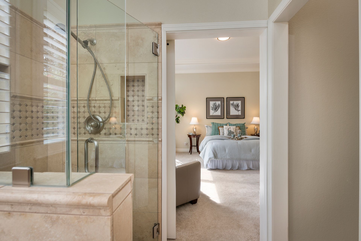
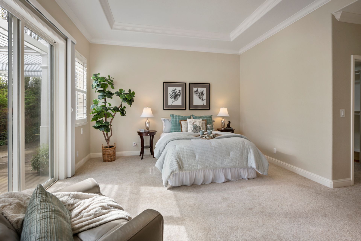
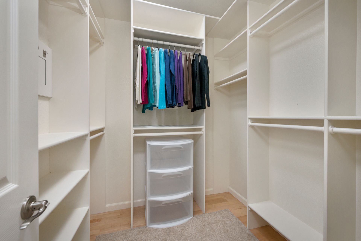
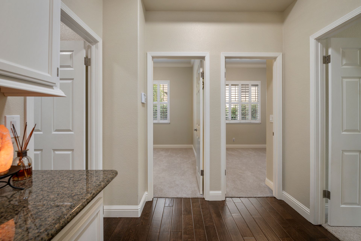
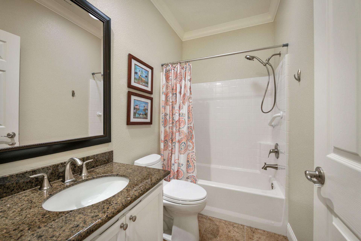
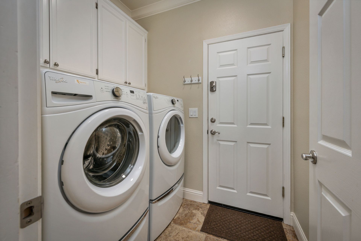
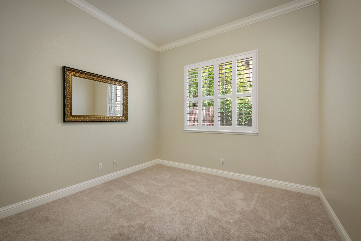
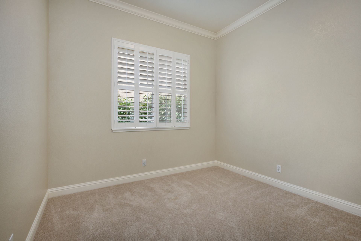
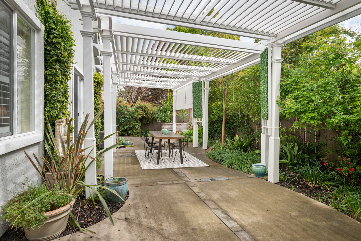
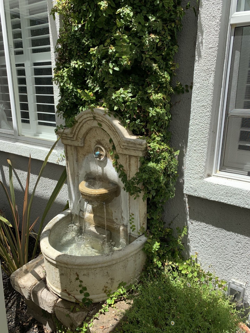
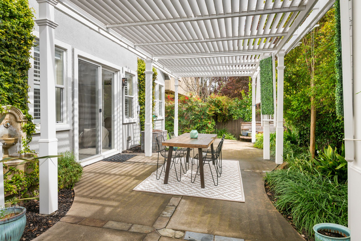
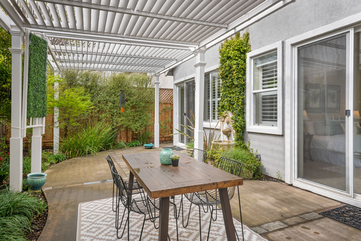
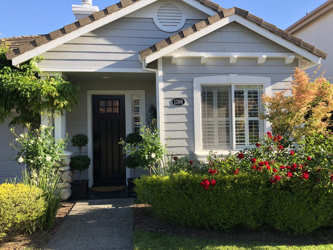
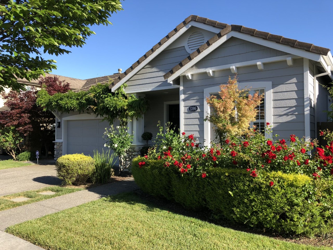
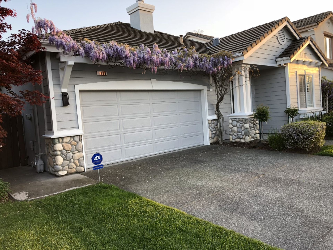
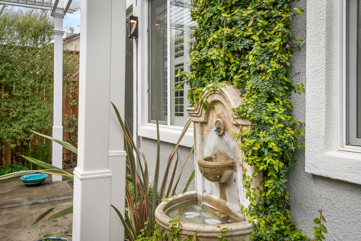
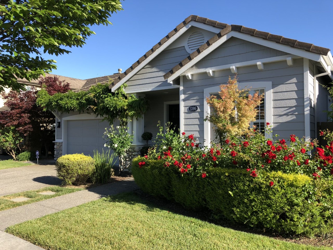
Overview
- Price: Offered at $799,000
- Living Space: 1827 Sq. Ft.
- Beds: 3
- Baths: 2
- Lot Size: 5184 Sq. Ft.




