About
Welcome to this fabulous five bedroom, four and one-half bath colonial nestled in the heart of Westport. Bathed in natural light, the home welcomes you with a two-story foyer, setting the tone for the elegance within. The chef's kitchen boasts high-end Subzero and Wolf appliances including two wall ovens, gas cooktop and Bosch dishwasher, complemented by granite counters, white cabinetry and a generous island for both prep and casual dining. Entertain effortlessly as the kitchen flows into a spectacular great room with vaulted ceiling and a fireplace ensconced in stone. Enter through French doors to the serene bluestone patio, overlooking a private fenced yard adorned with mature landscaping that blooms in every season. The main level also features a formal dining room, a gracious living room, an office and a convenient laundry room. Upstairs, retreat to the primary suite with two walk-in closets, a vaulted ceiling, sitting area and ensuite bathroom with jetted tub and two sinks. Four additional bedrooms and two full bathrooms ensure space for all. The lower level offers a gym with mirrored wall, a full bathroom and a spacious family room with fireplace, wet bar with wine chiller and refrigerator/freezer drawers. French doors open to a patio - potential for a guest suite. Major mechanicals, including a 22KW generator, recently replaced. Situated at the end of a tranquil cul-de-sac, this home combines peaceful seclusion and strolling distance to school, the river, a variety of restaurants and just about one mile to the train. Welcome home!
Gallery
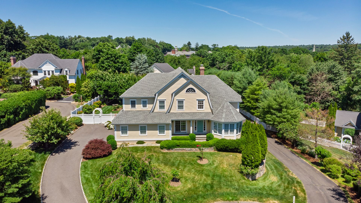
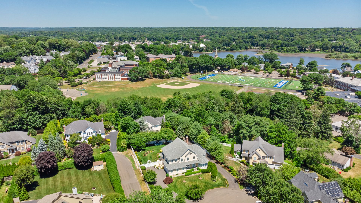
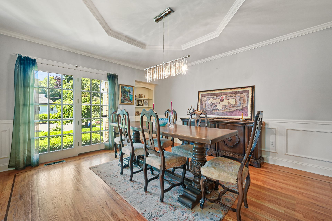
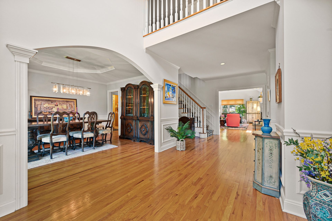
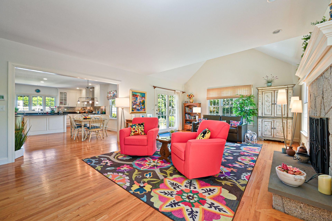
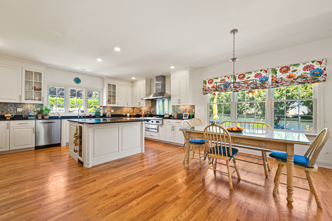
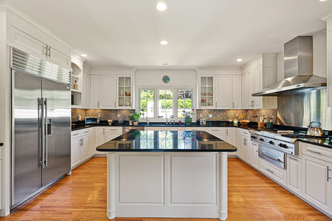
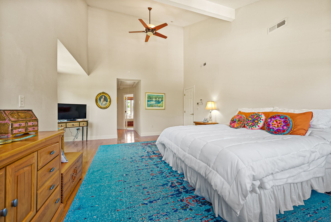
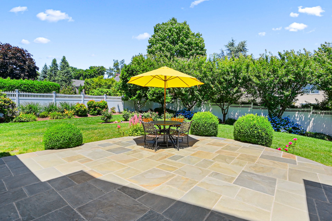
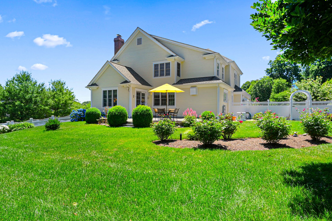
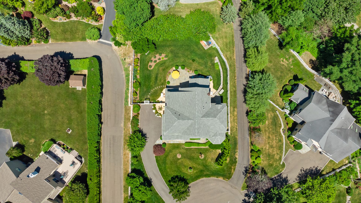
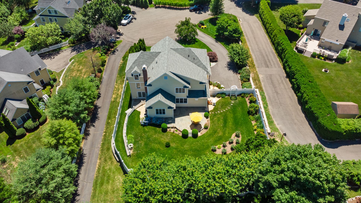
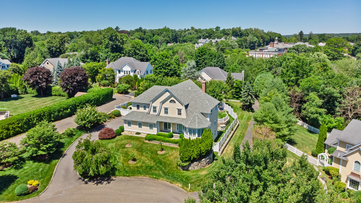
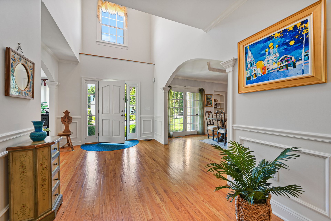
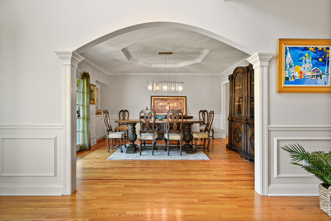
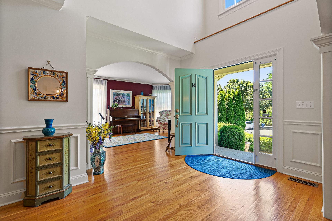
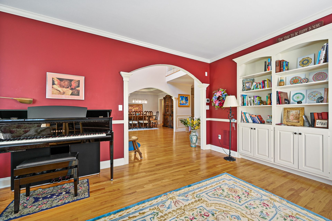
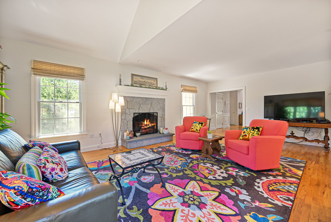
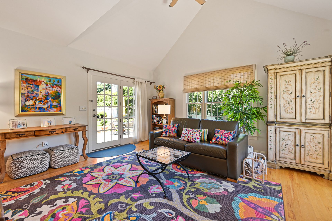
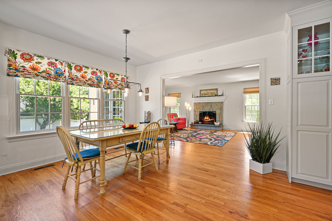
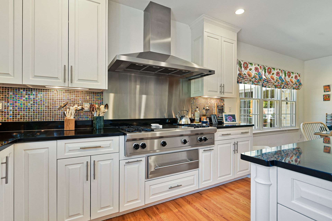
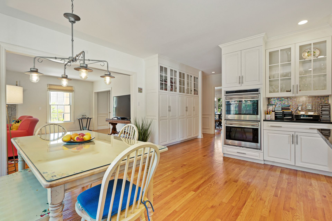
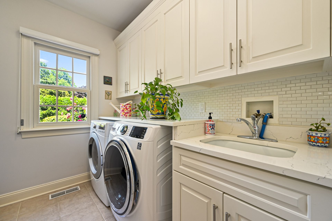
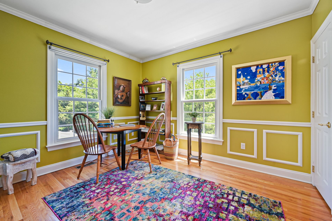
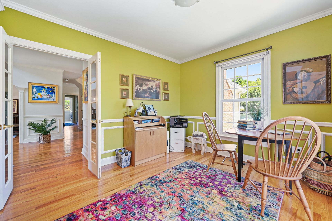
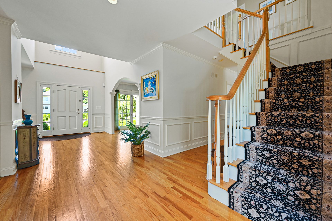
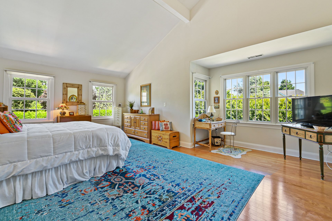
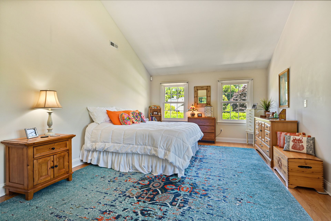
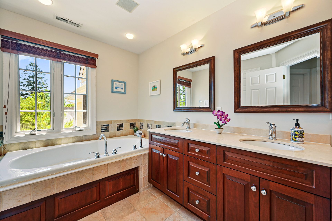
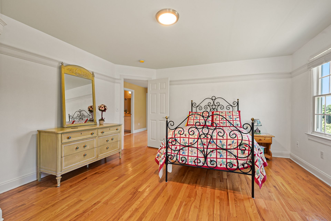
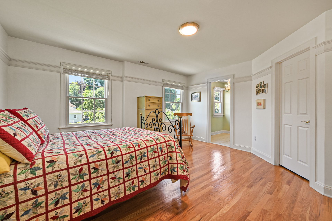
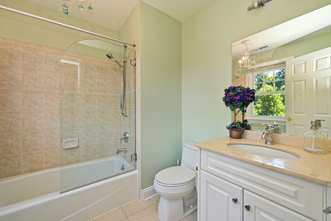
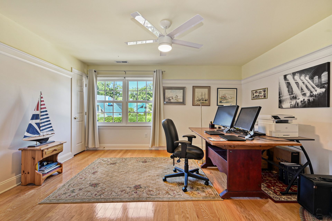
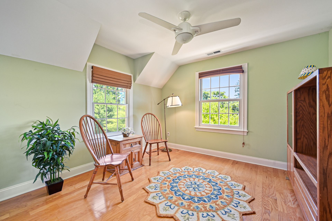
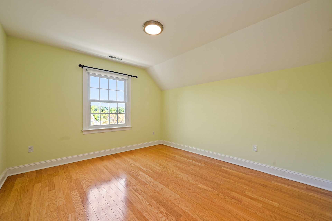
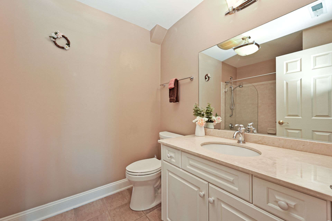
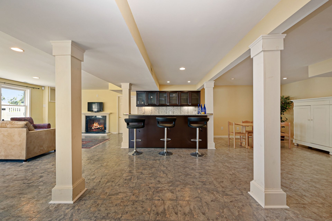
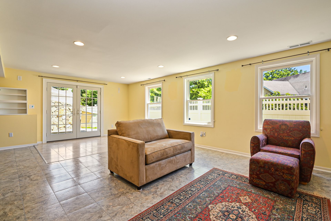
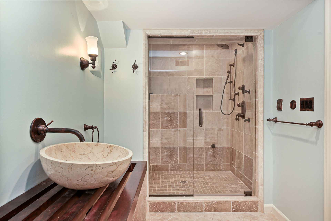
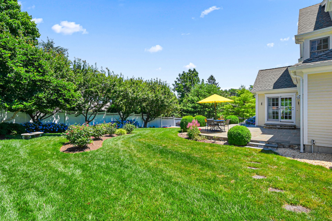
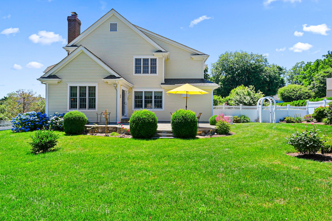
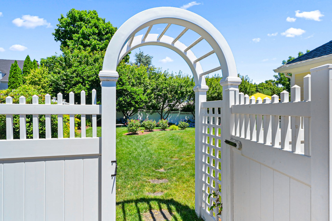
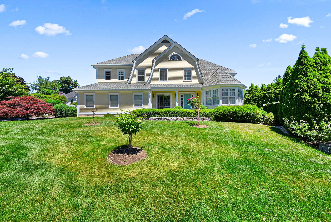
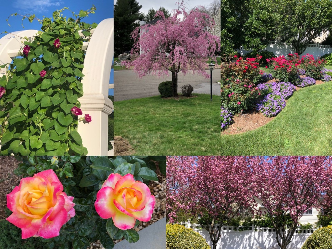
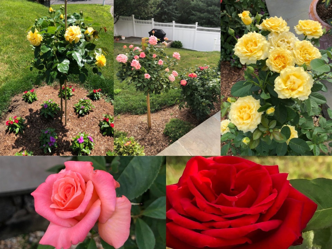
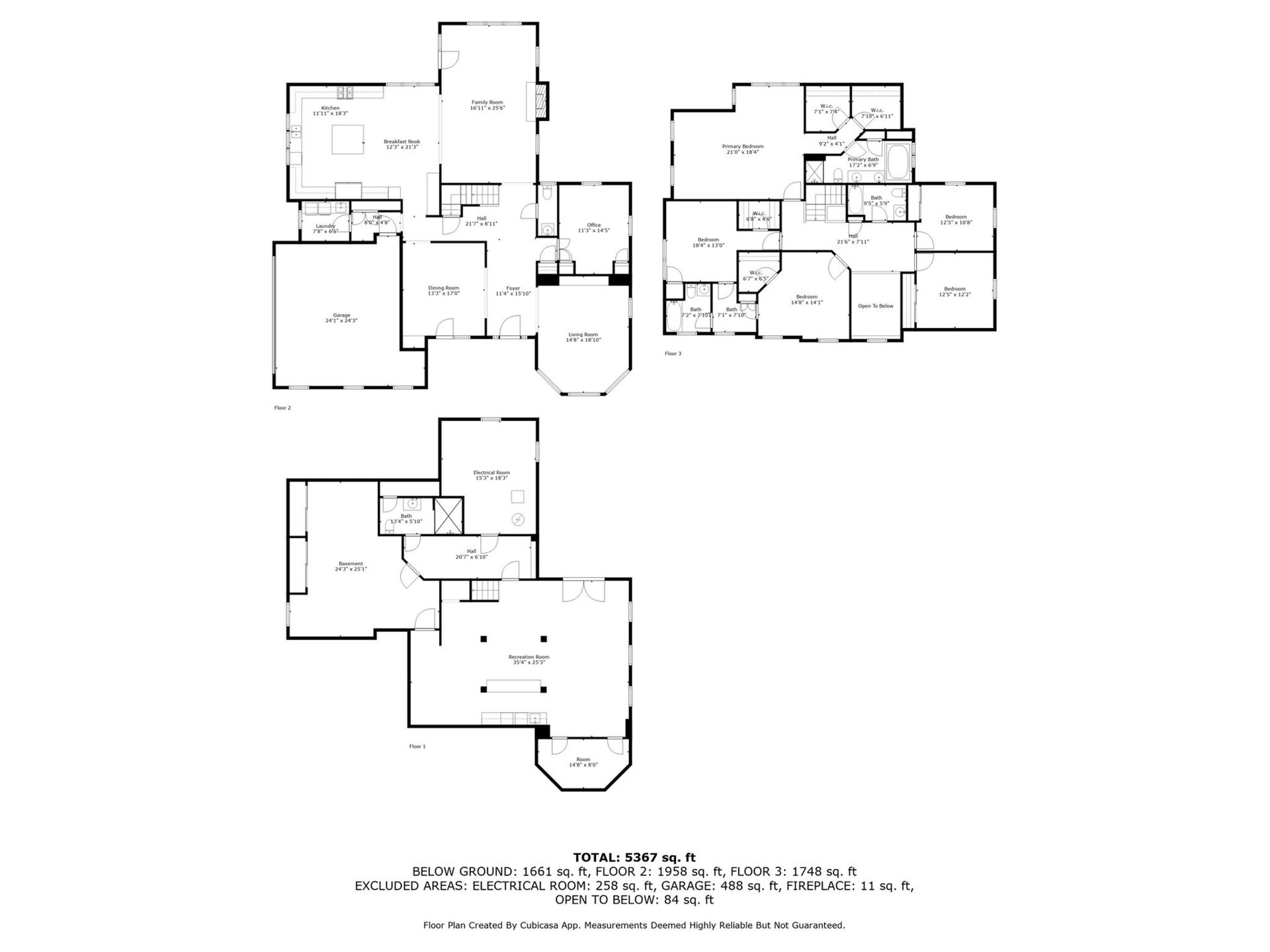
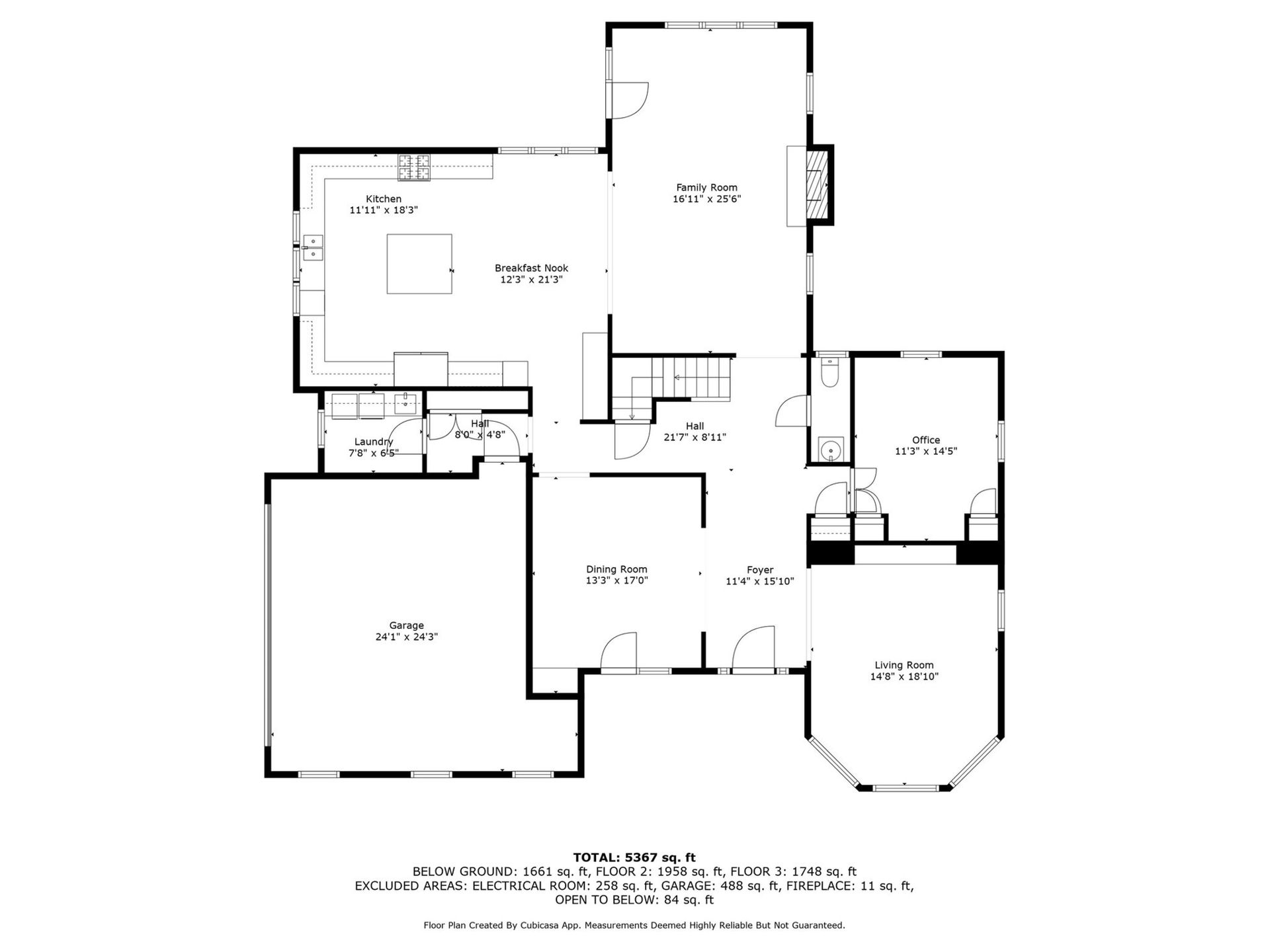
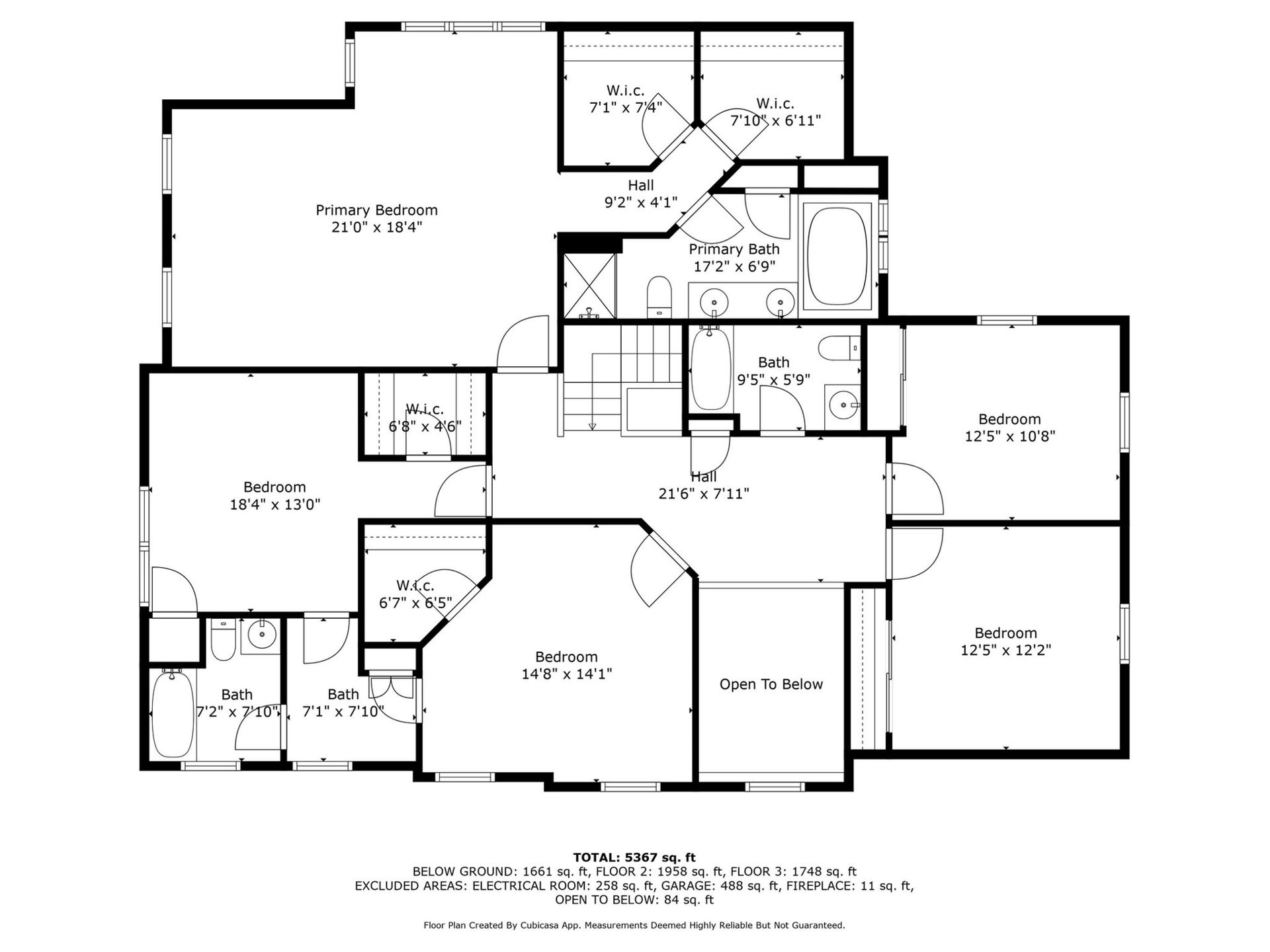
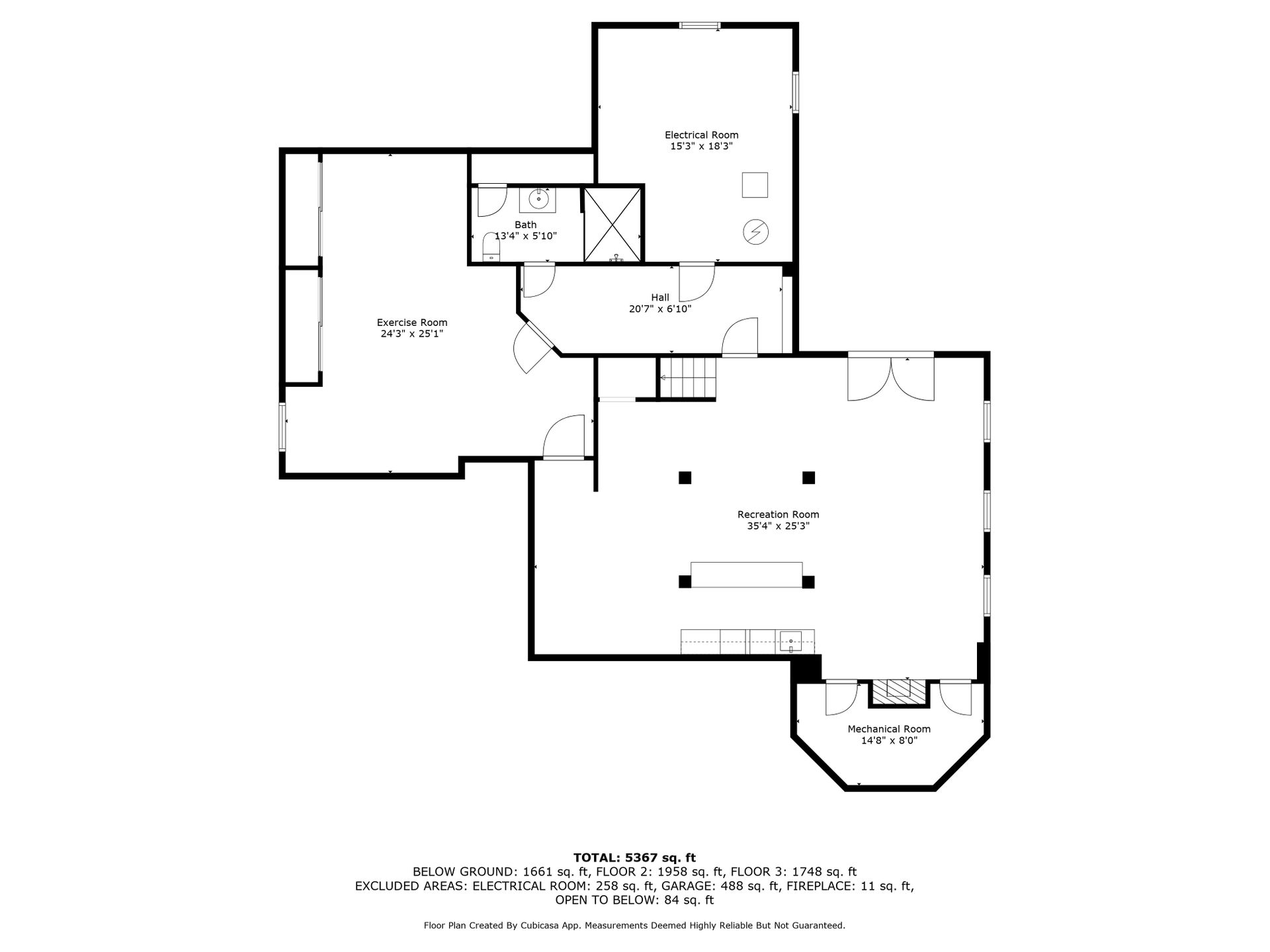
Overview
- Price: Offered at $1,995,000
- Living Space: 5000 Sq. Ft.
- Bedrooms: 5
- Bathrooms: 4.5
- Lot Size: 0.42 Acres




