About
Located on half an acre on the Kingston Plains, this picturesque New England home features about 2,947 finished square feet, three-bedrooms, two-baths, and many updates for modern convenience. The first floor has an oversized, eat-in kitchen with a center island, granite countertops, an abundance of cabinets and counter space, and recently refinished cherry hardwood flooring. An open-concept formal dining room with original wide-pine flooring and built-ins leads into the sunroom with exposed original shiplap. The front living room has a woodstove (chimney liner added in 2022) in the fieldstone fireplace. The first floor is rounded out with a primary bedroom tucked away from the main part of the house, a completely renovated full bathroom with laundry, a large mudroom, and a home gym. Upstairs includes two additional bedrooms, a front office, wide-pine flooring, and a spacious 3/4 bathroom. Pull down the attic ladder for ample storage or potential expansion. The attached expansive attached garage is completed with a large workshop area. Ideal for potential ADU conversion or in-home business with plenty of parking. Some major improvements include roof replacement this September 2024, heating system replacement in 2021, hot water heater replacement in 2022, and a septic line replacement in 2021. A more complete list of upgrades is included in the attachments. Conveniently located near shopping, schools, restaurants, Kingston State Park, and major routes 125 and 101.
Gallery
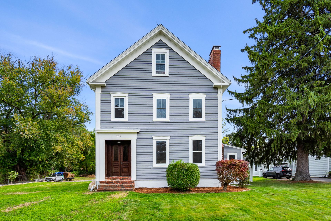
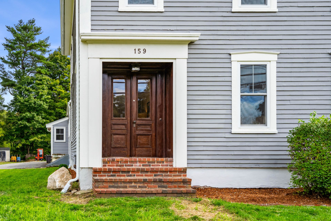
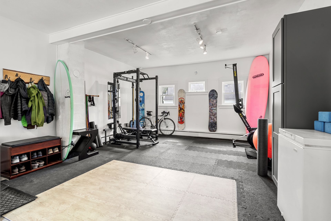
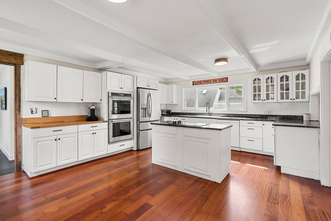
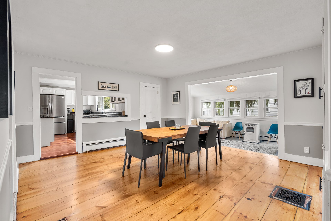
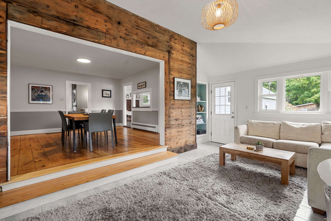
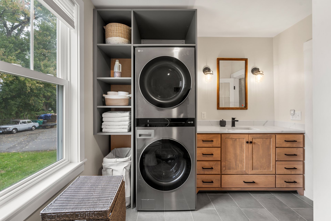
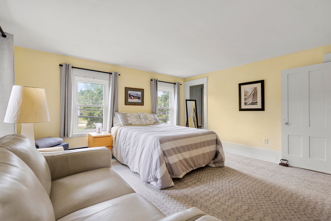
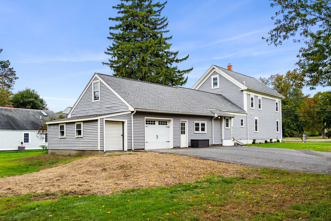
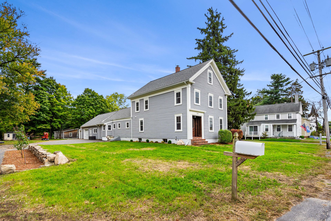
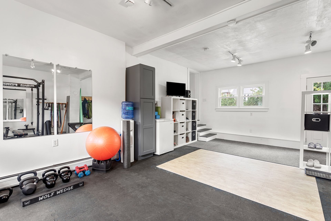
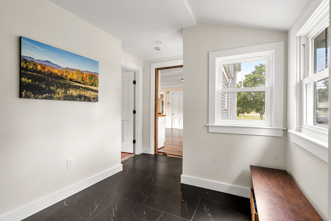
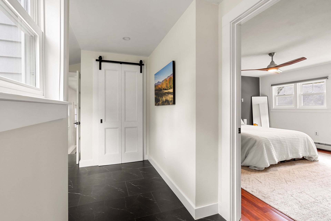
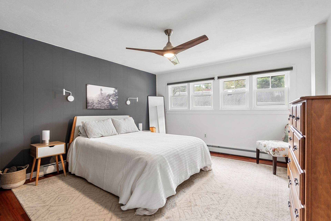
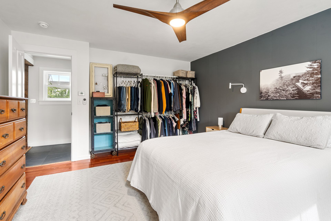
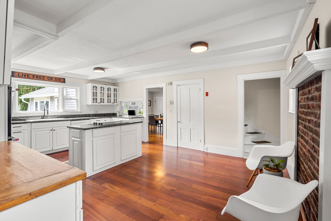
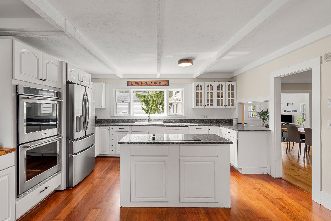
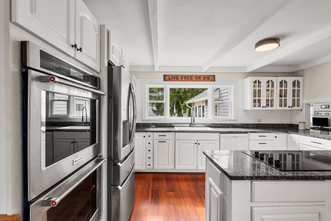
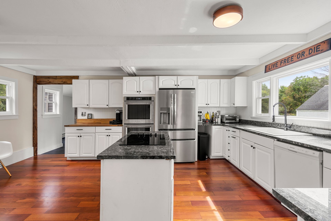
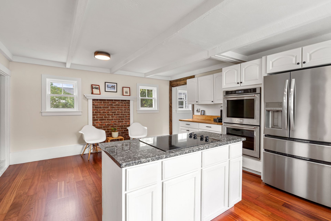
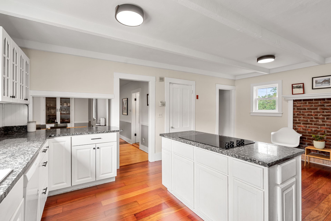
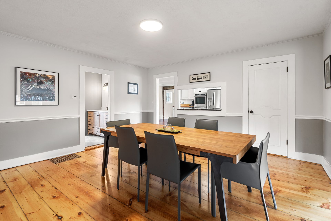
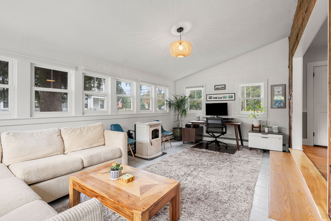
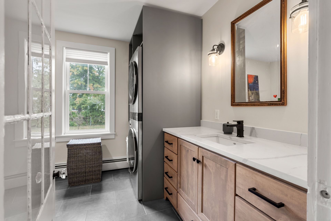
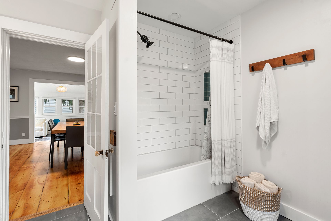
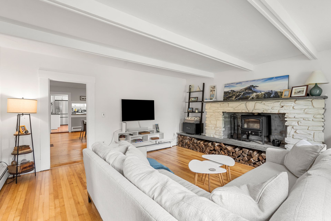
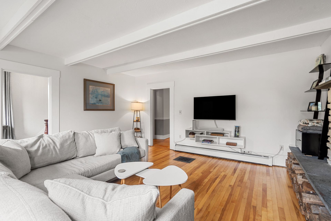
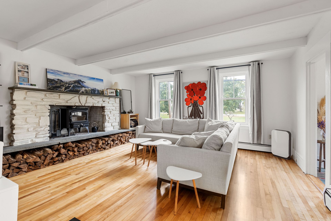
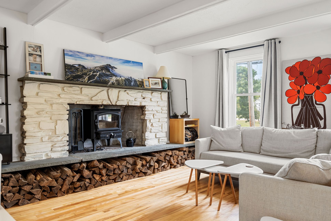
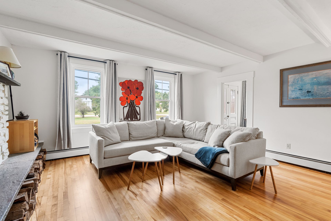
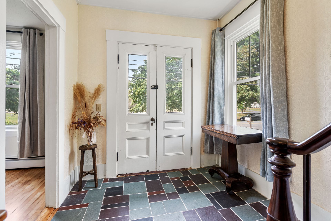
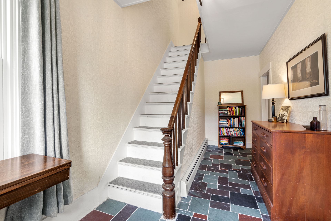
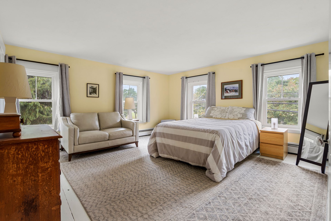
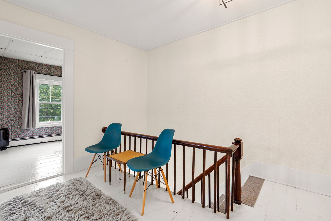
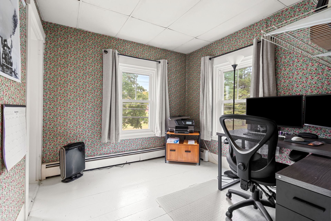
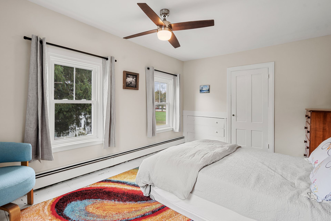
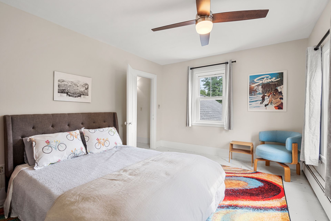
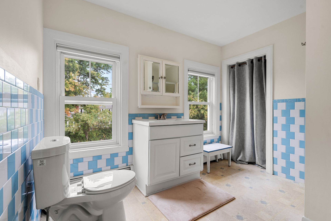
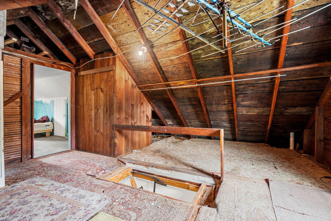
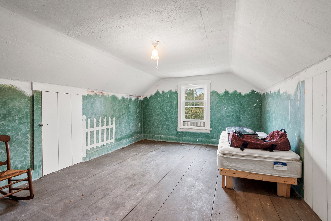
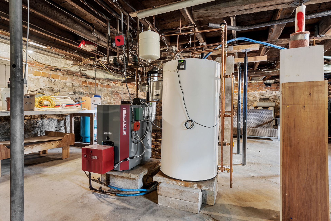
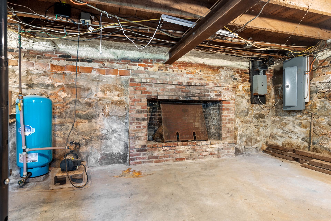
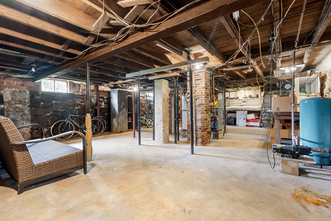
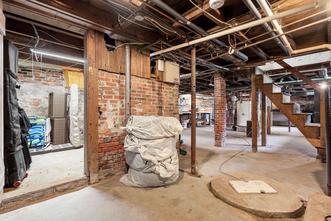
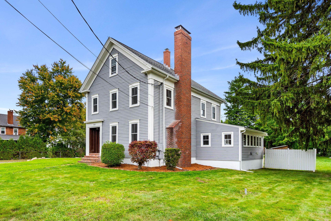
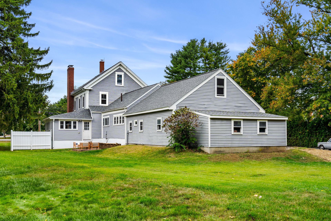
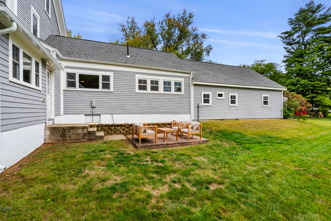
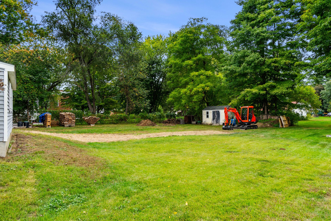
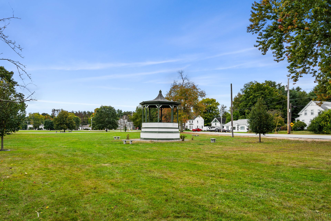
Overview
- Price: Listed for $695,000
- Living Space: 2947 Sq. Ft.
- Bedrooms: 3
- Baths: 2
- Lot Size: 0.5 Acres




