About
Fabulous 7 1/2 acre Wine Country estate featuring 5 1/2 acres of premium Russian River AVA Pinot Noir surrounding a stunning Craftsman-style main residence, 3 car detached garage and a vintage barn with wrap around patio. Home offers rich details of elegance with alluring textures, deep wood tones, stone, metal, copper roof, and natural elements that characterize the Craftsman-style inspiration. Primary bedroom is located on the main floor with access to a private patio and outdoor fireplace. A dedicated office on the main level has built-in bookcases with private exterior access. Entertain in style on the expansive porch and large patio with a Forno Prombo pizza oven and Bocce Ball court. The vintage barn is located in a private setting offering memorable vineyard views. It boasts a modern chic vibe with rustic elements of large wood beams, gambrel roof and sliding barn doors. The property grounds are magical with meandering paths, olive trees and vegetable gardens and solar owned.
Home:
Home constructed in 2003. Gated Entry
Set on approximately 7.5 acres
3,417 square foot of living space
3 bedrooms, 2 full baths, 2 half baths
Copper roof on main home
Solar, owned by seller
Great room with Brazilian hardwood floors with designer inlay, ceiling has a two toned boxed coffered design, fireplace is constructed of Rain Forest marble in green hues, custom built in bookshelves, designer light fixtures, stained glass accent pieces.
Kitchen boosts a large wood center island with auxiliary sink and built-in storage, cabinets have custom glass doors, upper cabinet lighting and drawers are soft closing, custom stone countertop, paneled dishwasher, 6 burner gas range with hood, Ann Sacks tile back splash, pendant Morano light fixture, large butler pantry has double ovens and an abundance of counter/cabinet space
Sunroom has walls of windows overlooking the vineyard
Office includes a wall of wood built in cabinetry, shelves and drawers and cork floor, plumbed for a sink
Inviting half bath has wainscotting, stylish vessel sink, wall sconces, stained glass accent window
Primary suite has exterior access to a private patio with an outdoor fireplace. The en-suite bathroom has a large tub with stall shower and double sinks.
Stairway is a custom built stain glass window by Sherri Pierce dated 2004
Upper level great room has amazing vineyard views, built in bar/entertaining area with sink, built in cabinetry with under cabinet lighting and storage, entertainment area with built in storage, gas fireplace, access to exterior deck and stairway.
The additional 2 bedrooms have decorative painted wood flooring with ample closet space
Office/lifestyle space is spacious with generous light (could be used as additional bedroom)
Laundry room is adjacent to the kitchen including a half bath
Covered porch is constructed of Brazilian Ironwood and has an outdoor heater
Yard has vineyard views with an expansive paved patio that includes an island with a Forno Piombo pizza oven, Bocce Ball court, several outdoor seating areas, outdoor shower and ample parking for 8 cars plus.
Grounds include olive trees, apple trees, vegetable gardens, seasonal flowers, dogwood
Attached 1 car garage
Detached 3 car garage with storage and door for exterior entry
5 Imported European light posts located in throughout on the grounds
Possible pool sites
Barn:
Built in 2005
Elegant rustic ambiance
Large covered patio areas for entertaining or equipment storage
Expansive interior space for parties
Wood burning stove
Sink/prep area
Dedicated office space with built in desk and storage
Large siding barn doors
Upstairs open loft area
2 gated entries
Vineyard:
Vineyard: Hawk’s Roost Ranch
Location: 1615 Willowside Road, Santa Rosa
Grape Variety: Pinot Noir
Acres 5.5
Year Planted: 1998
Soil Type: Huichica Silty Loam
Topography: Flat
AVA: Russian River Valley
Tons; 10-19 Average per year
Clone: UCD 23
Rootstock: 101-14
Spacing: 5’ by 8’
Trellis Type: Single Vertical spacing
Vineyard Sustainability Certification: Sustainable
Vineyard lease in place
Gallery
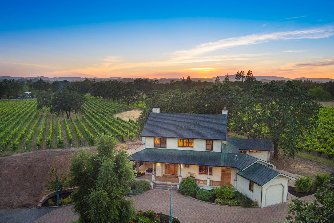
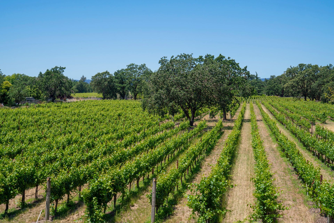
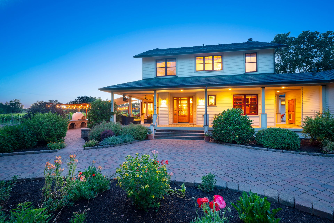
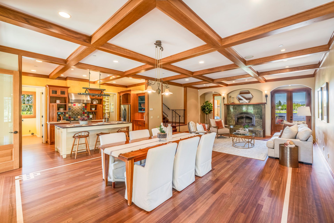
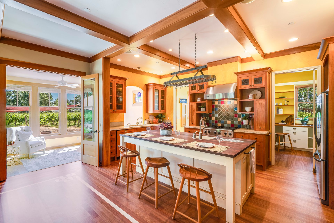
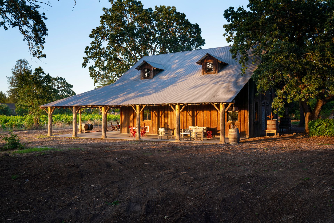
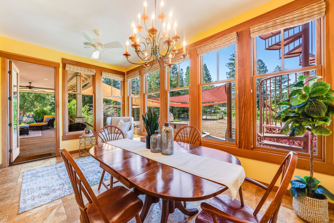
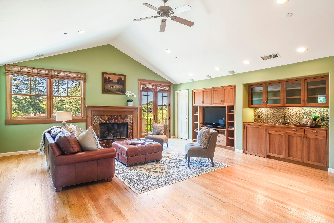
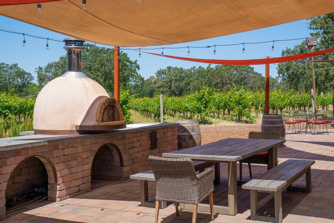
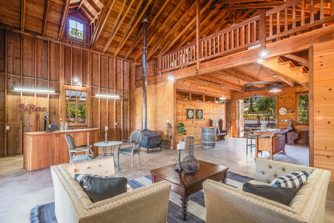
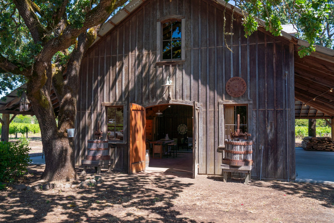
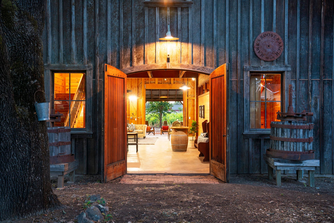
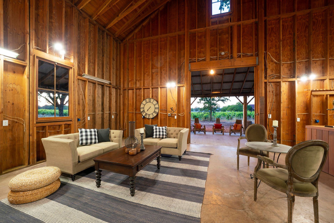
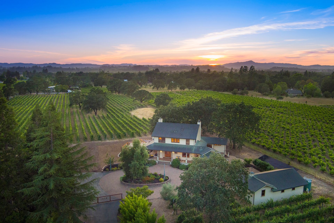
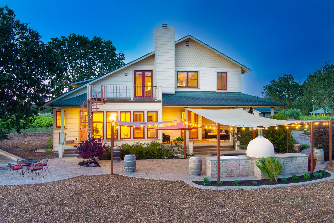
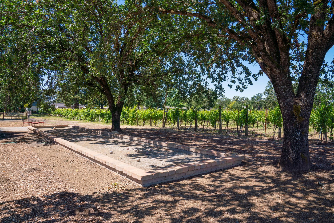
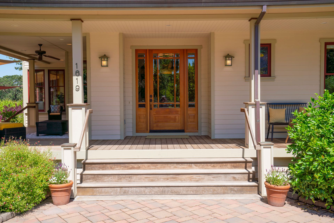
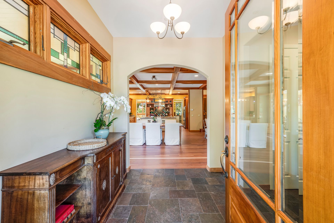
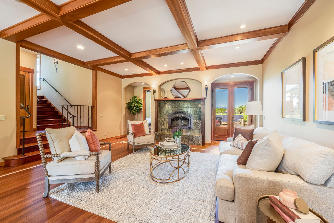
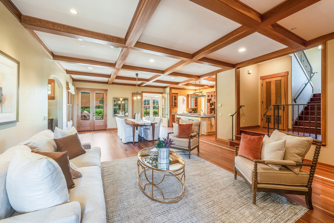
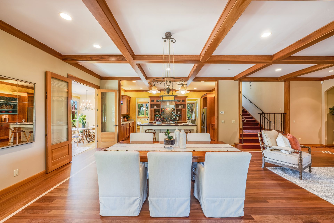
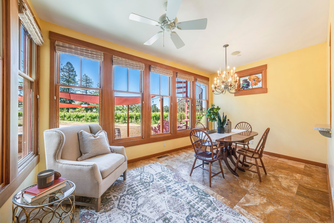
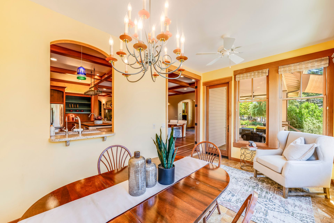
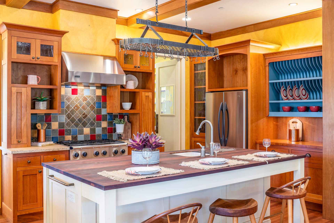
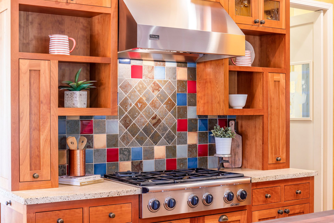
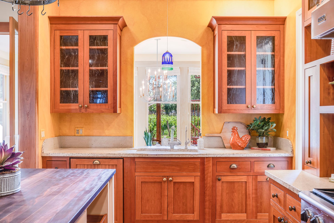
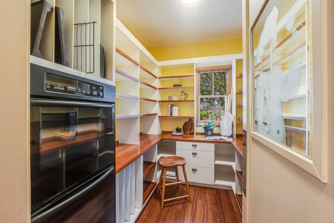
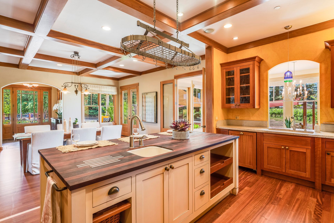
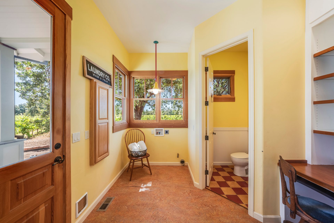
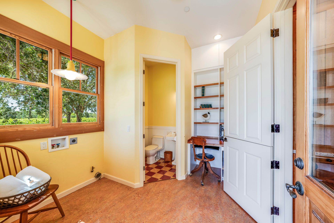
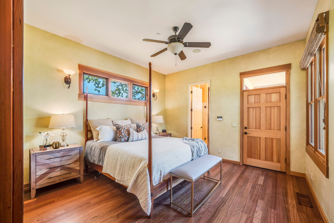
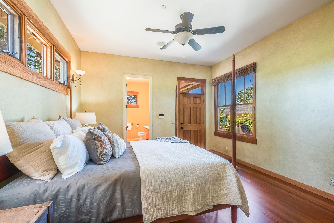
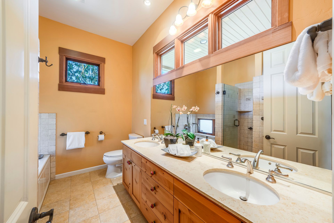
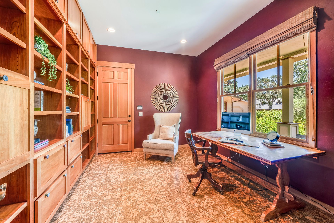
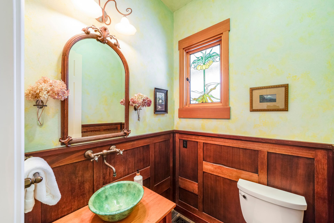
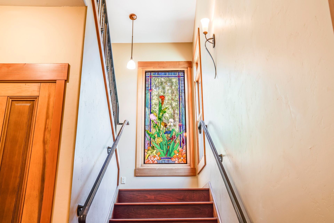

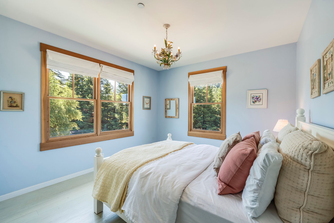
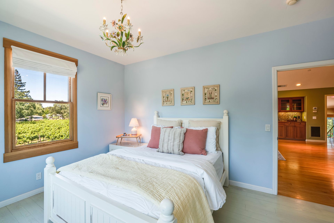
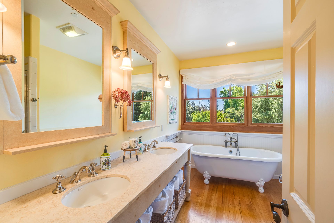
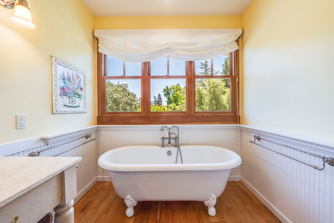
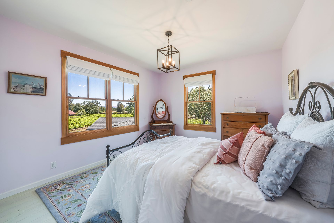
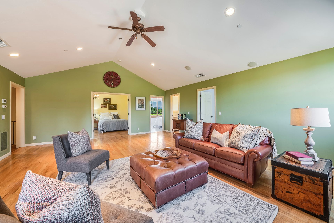
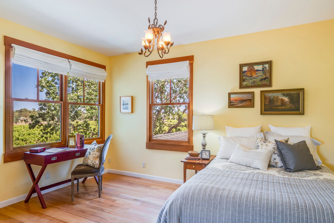
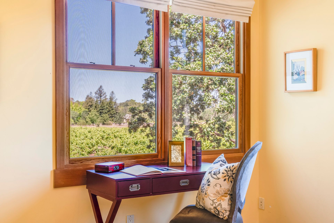
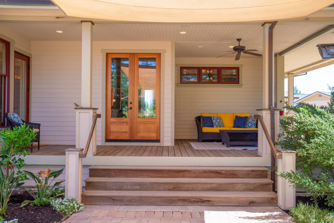
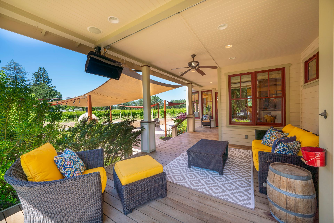
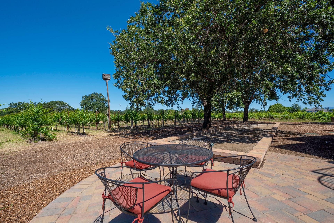
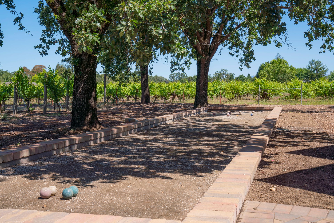
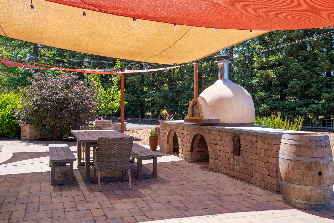
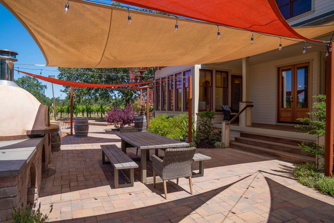
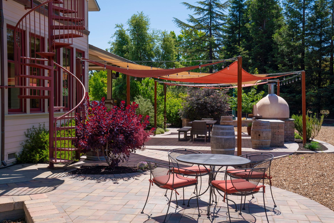
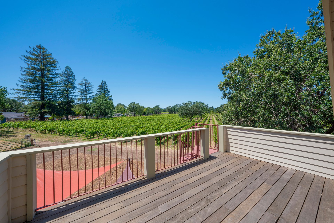
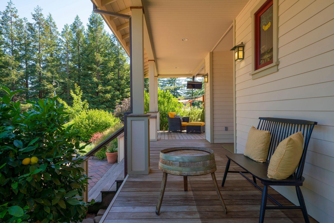
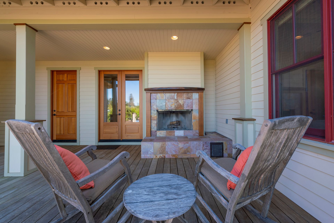
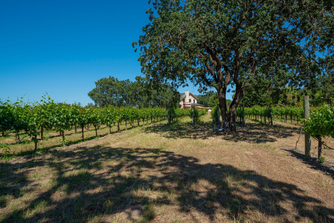
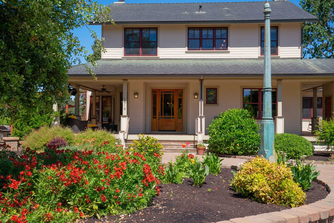
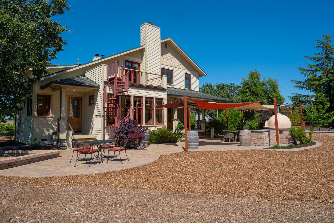
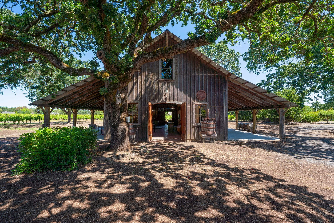
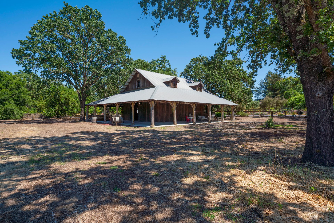
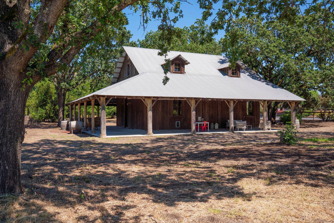
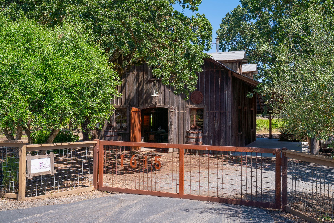
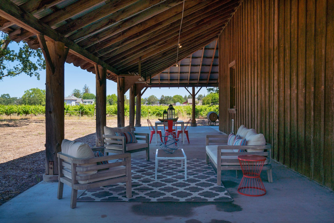
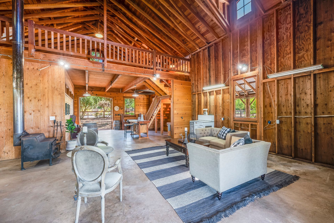
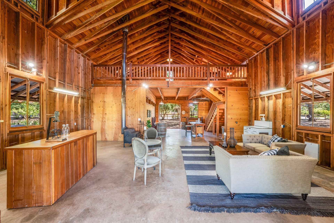
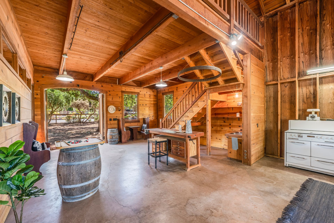
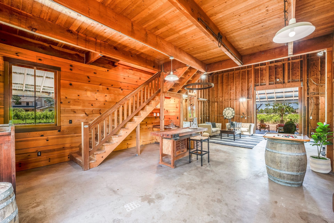
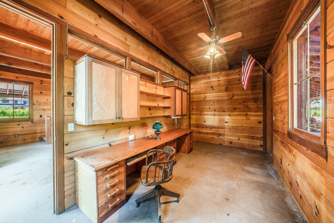
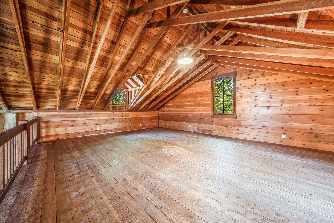
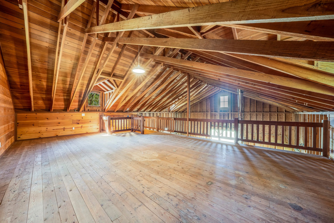
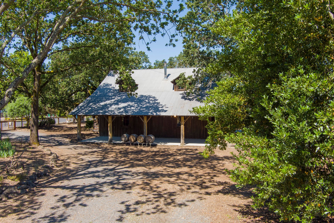
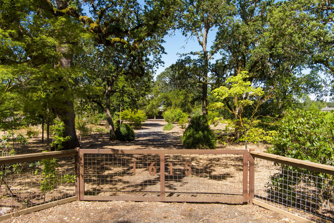
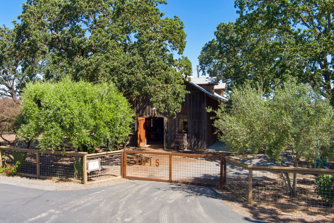
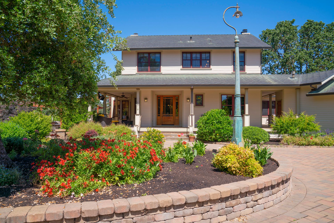
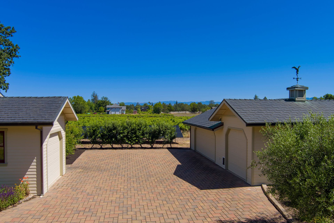
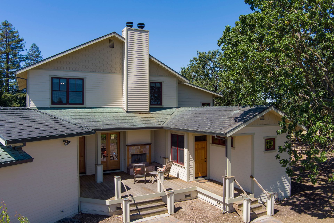
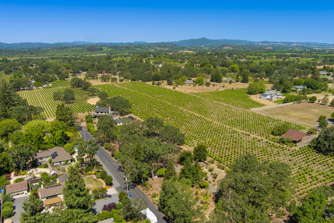
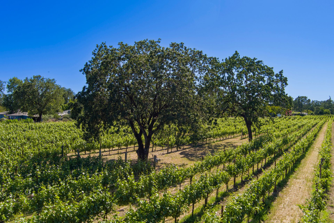
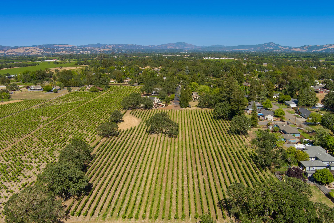
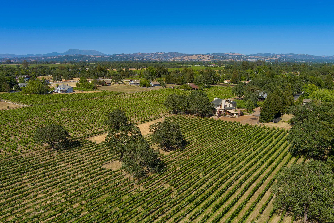
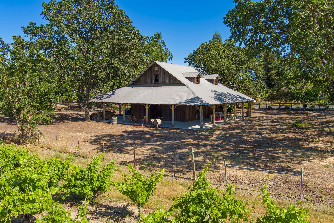
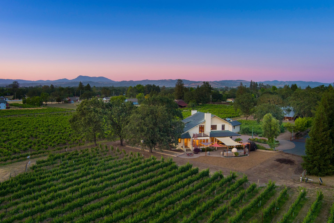
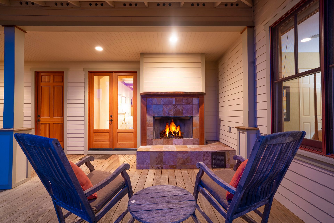
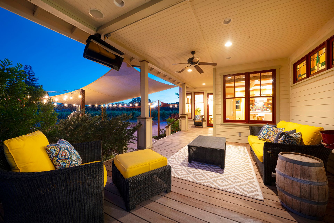
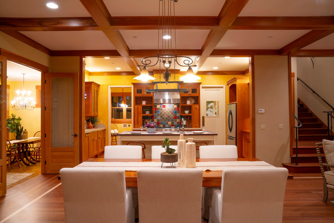
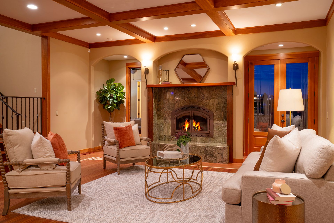
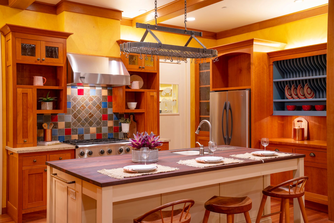
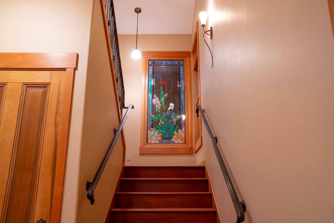
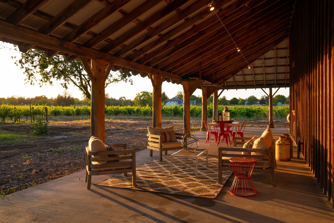
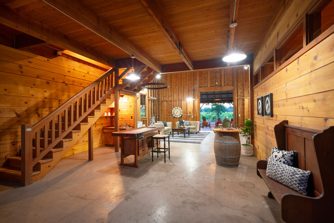
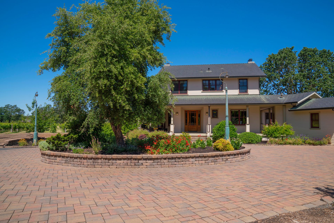
Overview
- Price: Offered at $2,850,000
- Living Space: 3417 Sq. Ft.
- Beds: 3
- Baths: 4
- Lot Size: 7.5 Acres




