About
This highly desirable end unit of just four side-by-side townhomes in the heart of West Los Angeles sits on a corner lot with only one shared wall. Direct entry to the expansive 1,516-square-foot home is via front double doors, or the street-level garage where steps lead up to the second floor. This light-filled open-plan space features a living room with a fireplace, dining room, bar, and kitchen with stainless steel appliances and a casual pull-up counter. Sliding glass doors in both the living and dining areas open to a long balcony with views of the leafy street. A powder room completes the level. Floating steps rise to the third level, where two bedroom suites include a wonderful primary retreat with a fireplace, soaring vaulted ceiling, and high windows, and a serene second suite with a treetop view. Sleek baths in both suites feature glass-enclosed tub/shower installations. Another floating stairway takes you to a cozy third-floor loft that could serve as a den or office. It opens to a sunny private rooftop deck with city, mountain, and blue sky views. The home features high ceilings, ample closet space, and in-unit laundry hookups. Your address is just minutes from the vibrant creative hub of Silicon Beach, the acclaimed restaurants on Sawtelle, and the Bundy Expo station. Santa Monica Beach is an approximately ten-minute drive away, and Brentwood, Santa Monica, Century City, and the 10 and 405 freeways are within easy access. Closer to home, Stoner Park, a neighborhood destination with tennis and basketball courts, a baseball field, a skateboard plaza, a playground, a huge pool, and a splash pad, is just blocks from your door.
Gallery
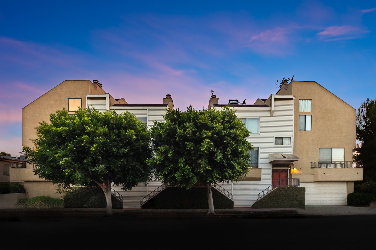
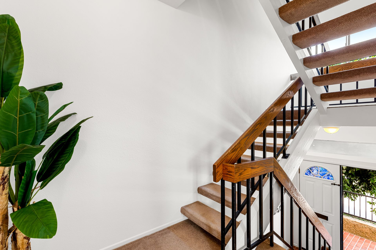
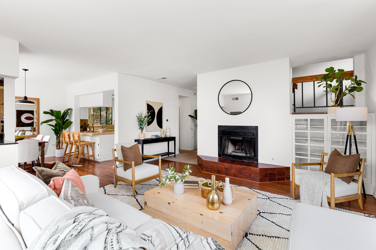
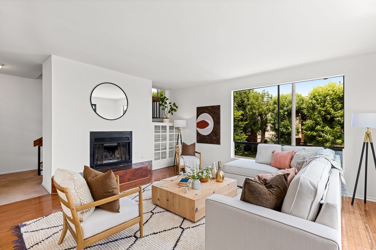
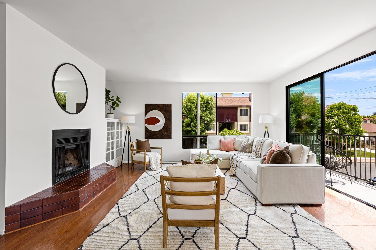
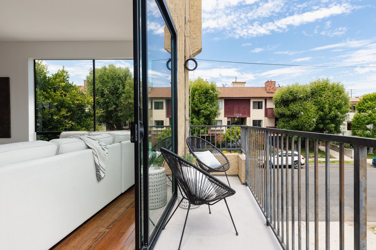
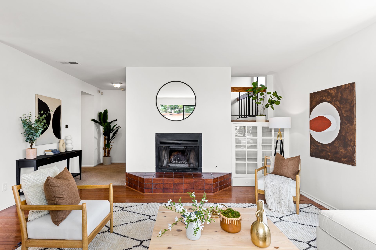
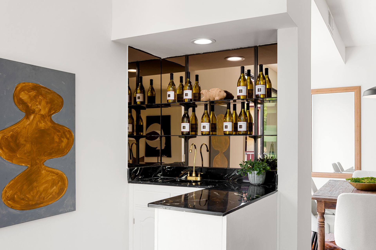
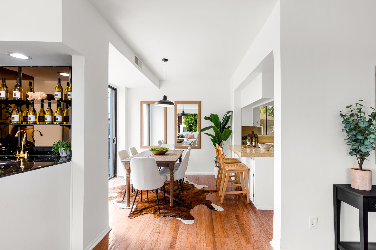
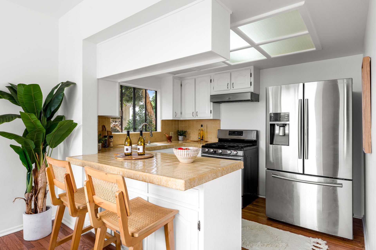
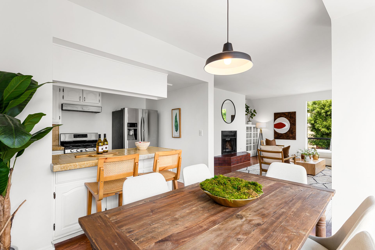
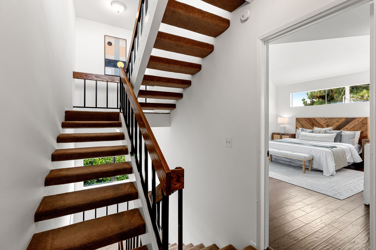
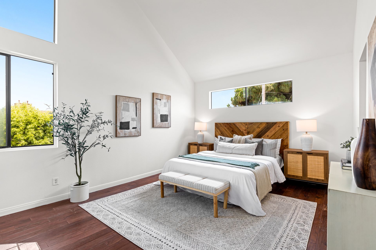
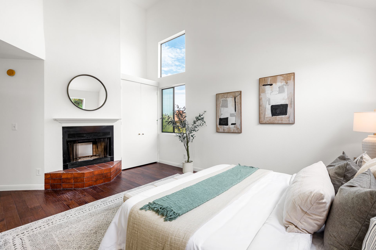
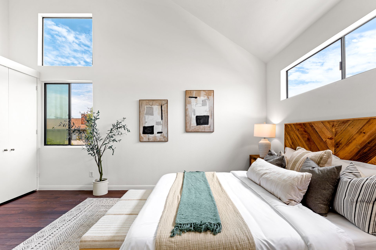
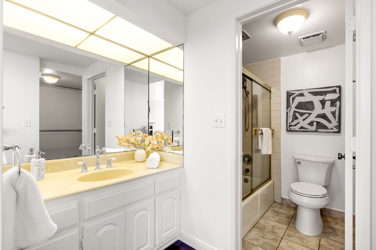
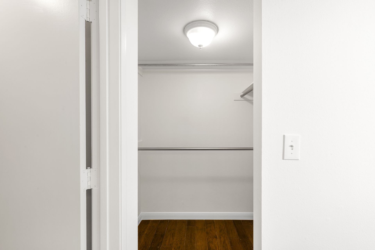
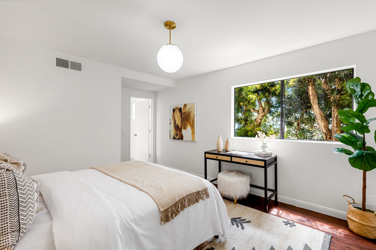
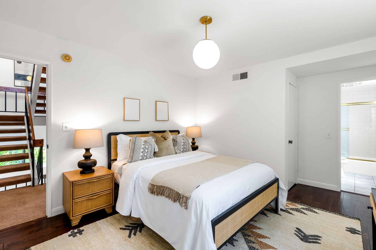
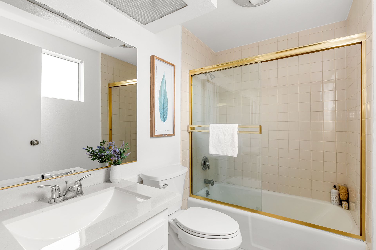
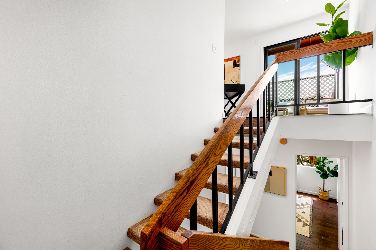
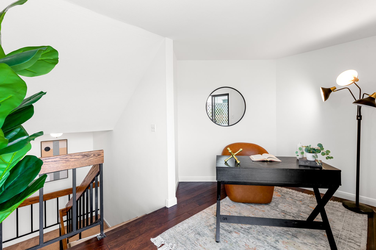
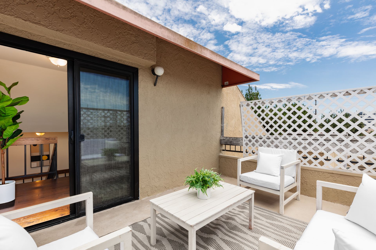
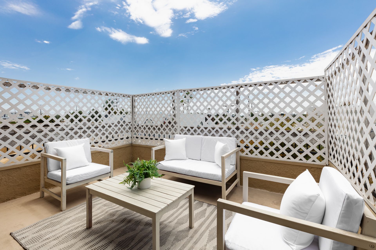
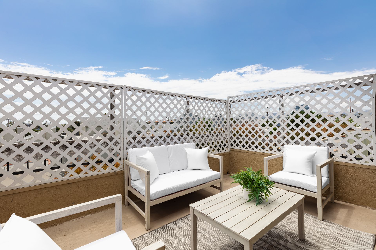
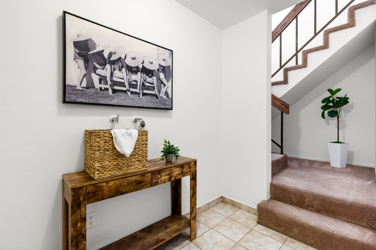
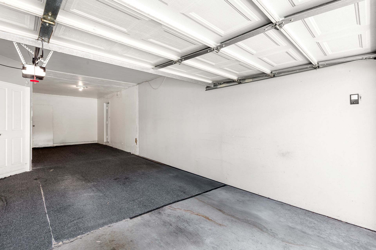
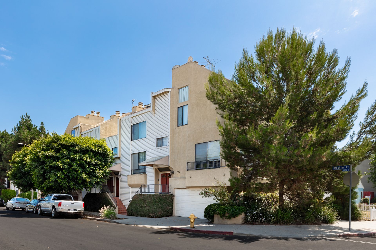
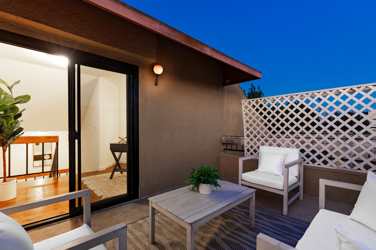
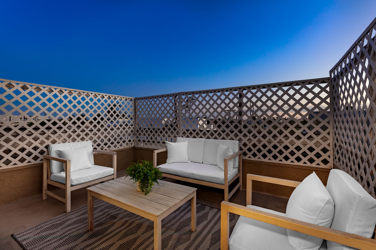
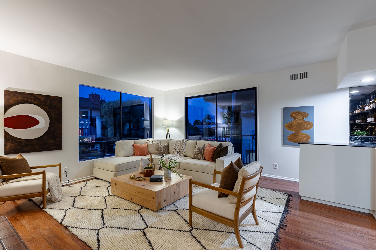
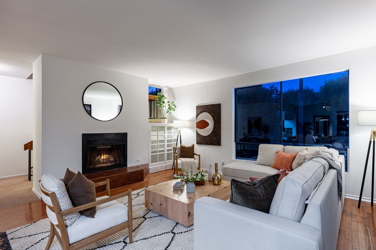
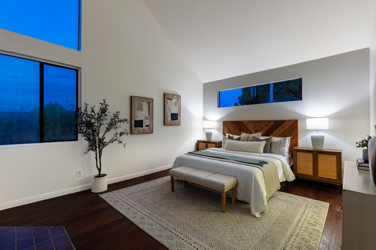
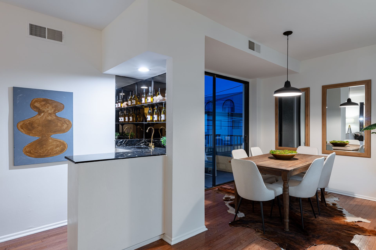
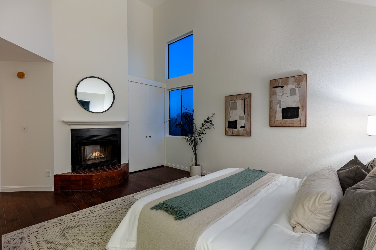
Overview
- Price: Listed for $1,150,000
- Living Space: 1516 Sq. Ft.
- Beds: 2
- Baths: 3
Location
Contact

Luxury Property Specialist
M: 323.646.8780 | melanie.lewis@cbrealty.com
CalRE #01400017





