About
Welcome to this stunning single-story, five-bedroom residence nestled in the prestigious Eagle Glen community. As you enter inside, natural light floods through the windows, illuminating the elegant formal living room adorned with tasteful architectural wall decor. The open floorplan effortlessly connects the formal living and dining areas to the family room, boasting wide doorways for seamless transitions. Currently utilized as an office, the dining room offers versatility and is located alongside the adjacent bedroom and three-quarters bath in the front wing of the home. The family room features a cozy fireplace and expansive picture windows, flowing into the well-appointed kitchen which boasts an island, ample countertop space and abundant cabinetry. A conveniently located laundry room adds to the home's practical layout. Enter through the sliding glass door to discover the backyard oasis with a spacious covered patio featuring ceiling fans, great for alfresco dining. The sparkling pool and spa beckon for gatherings and relaxation, creating an ideal setting for entertaining guests. Off a central hallway, four additional bedrooms await, including the luxurious primary suite. This oversized retreat showcases custom wall decor and offers direct access to the pool and spa through another sliding glass door. The recently remodeled ensuite bathroom is a sanctuary with a walk-in shower featuring dual shower heads and bench seating. Rounding out the layout, three guest bedrooms share a stylishly appointed guest bathroom with a charming barn door for added character and functionality. Make an appointment to view this impressive home today!
Gallery
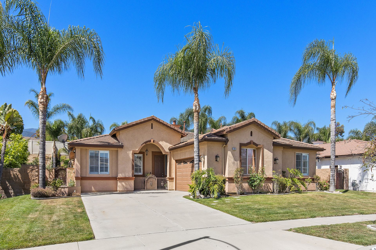
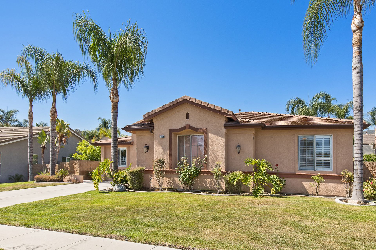
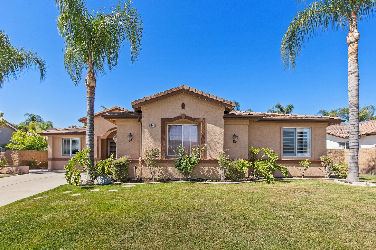
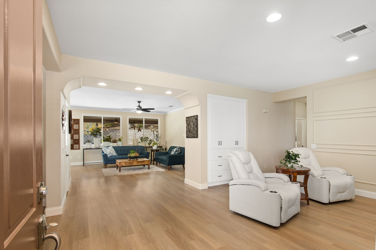
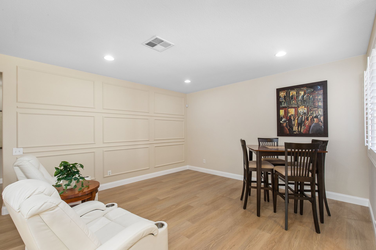
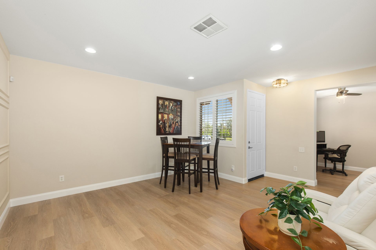
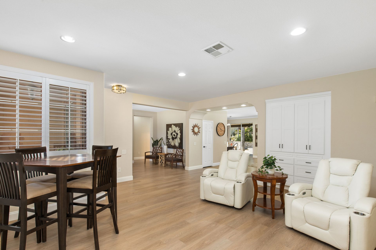
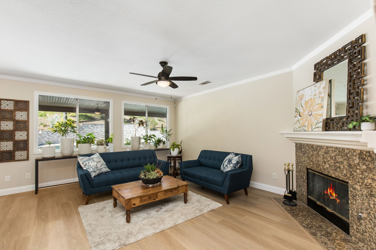
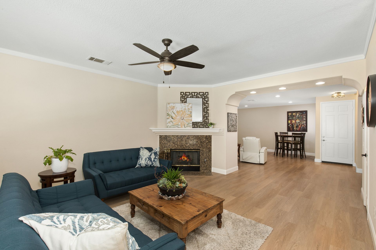
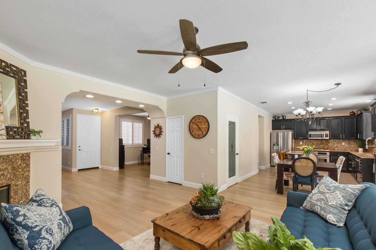
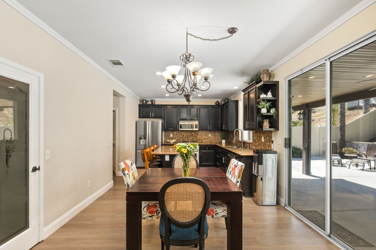
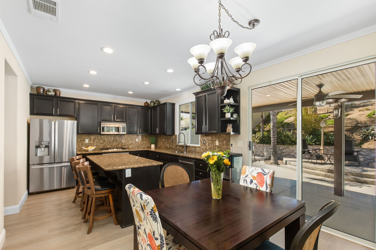
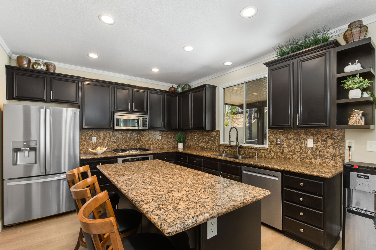
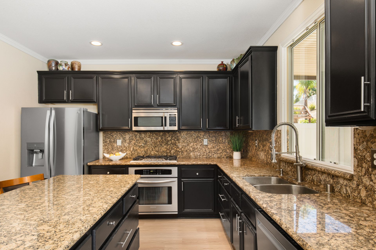
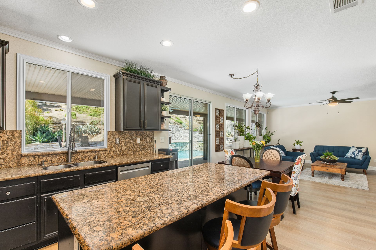
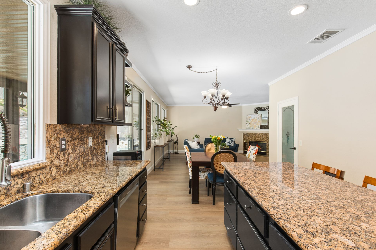
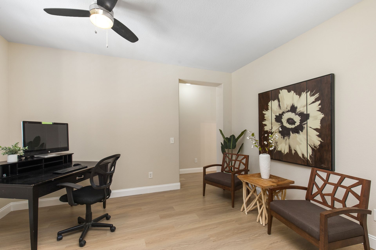
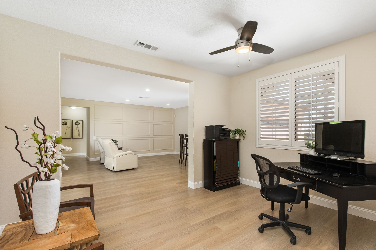
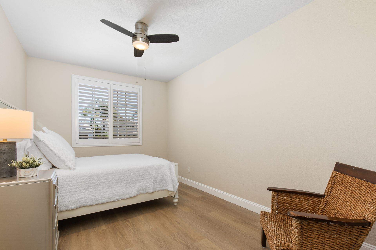
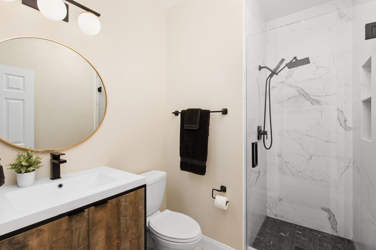
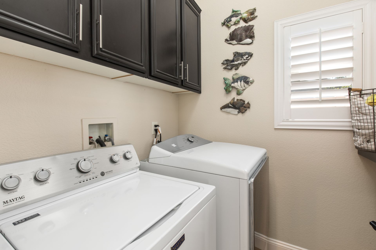
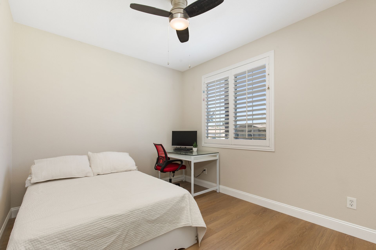
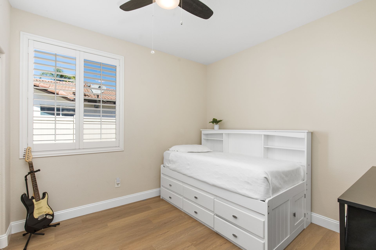
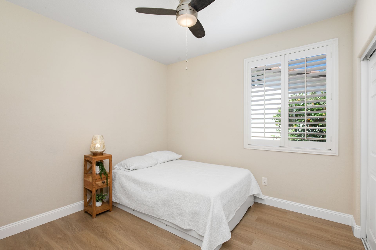
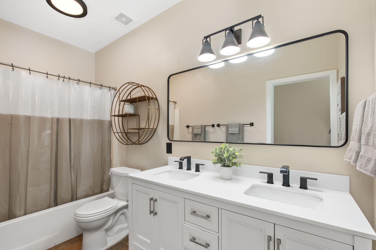
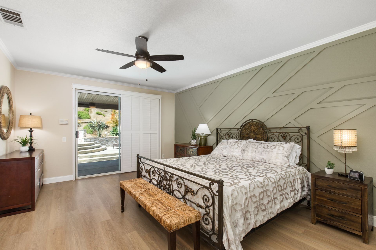
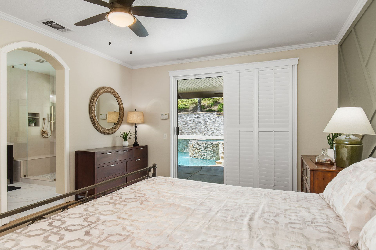
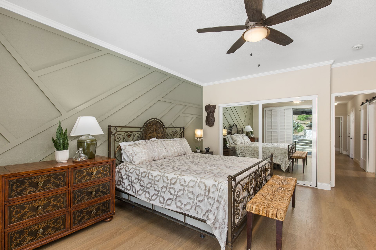
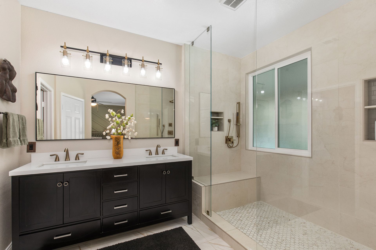
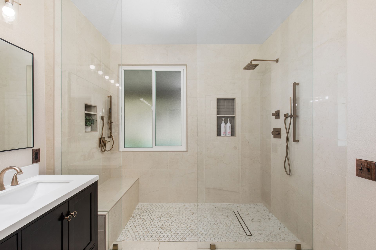
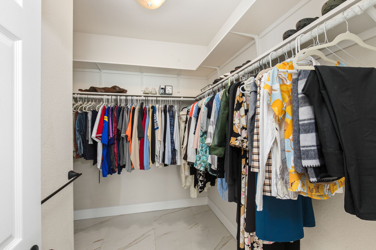
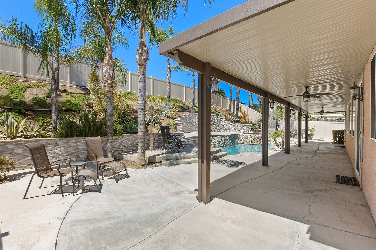
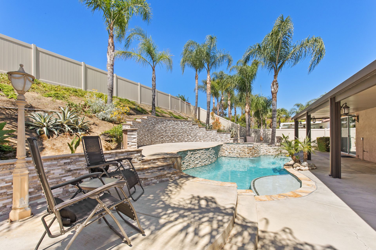
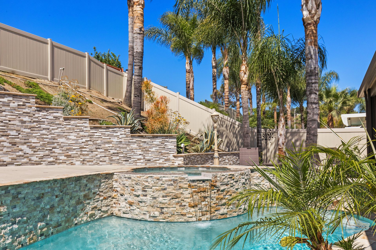
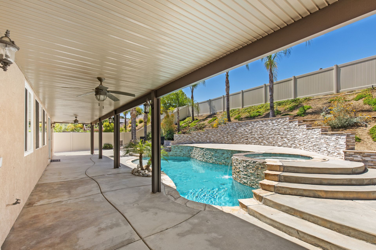
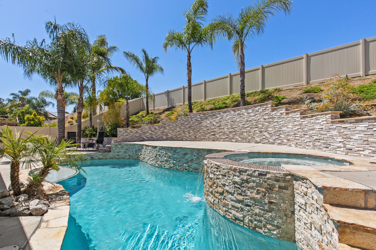
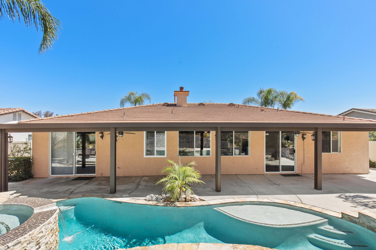
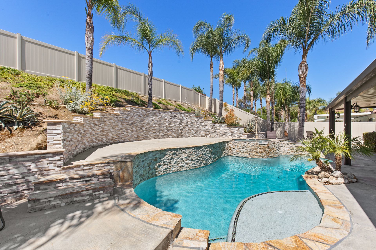
Overview
- Price: Price upon request
- Living Space: 2547 Sq. Ft.
- Beds: 5
- Baths: 3
- Lot Size: 10890 Sq. Ft.
Location
Contact

Sara Beresford
REALTOR®
M: 951.201.9709 | sara.beresford@camoves.com
SaraBeresfordHomes.com
CalRE #01973870
REALTOR®
M: 951.201.9709 | sara.beresford@camoves.com
SaraBeresfordHomes.com
CalRE #01973870





