About
Park in the six-car driveway in front of your two-car garage and walk up the new blue stone walkway in the shade of tall cedars to the front porch. Open the front door and enter the foyer with wood floors and center hall staircase. To the right is the large living room with a wood burning fireplace and door out to the deck and back yard. Hidden on the left of the center hall is the master bedroom. Down the hall and to the left is the kitchen which is open to the dining room with serving bar and family room with slider to the deck and back yard. This is a great space to entertain! A full bathroom completes the first floor. The second floor has two bedrooms and a hall bathroom. There is a full, clean basement playroom with laundry and the utilities. A door from the basement leads to the two-car garage and beyond to the workshop or exercise room. This solid house features arched doorways, wood floor, double pane windows one year old water heater, new electric panel and more. The back yard is highlighted by a sunny deck and fire pit surrounded by tall evergreen trees for year-round privacy. All this at the end of a cul-de-sac!
Gallery
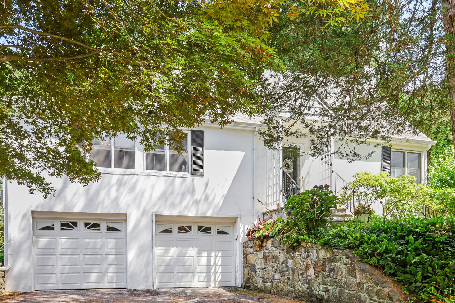
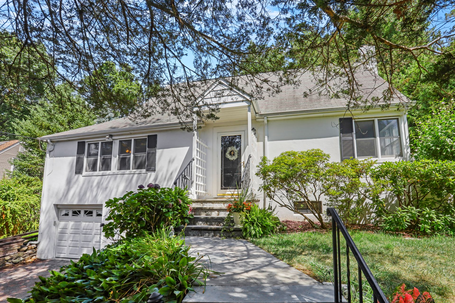
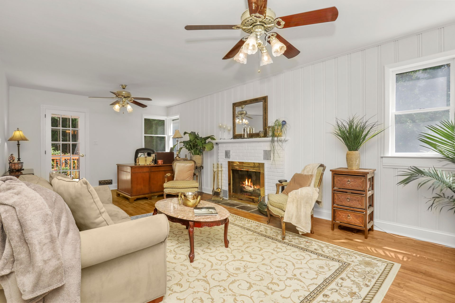
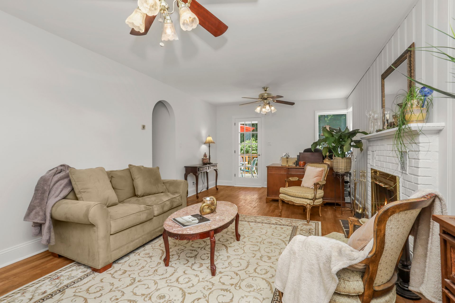
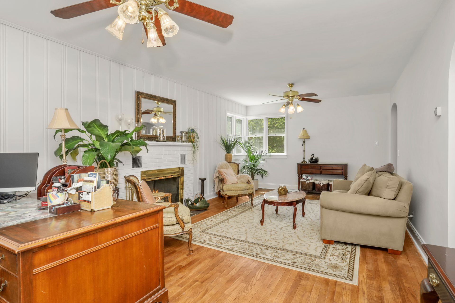
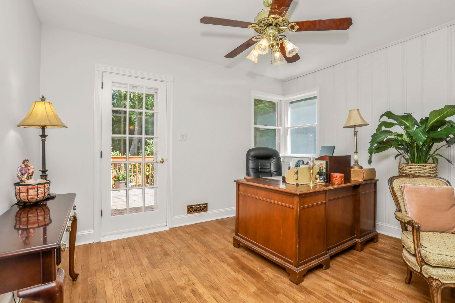
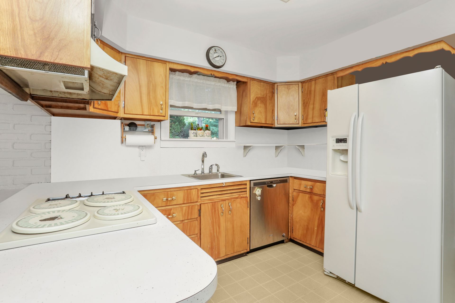
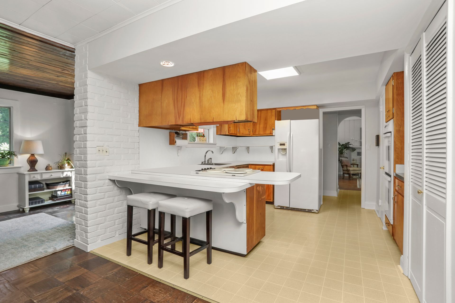
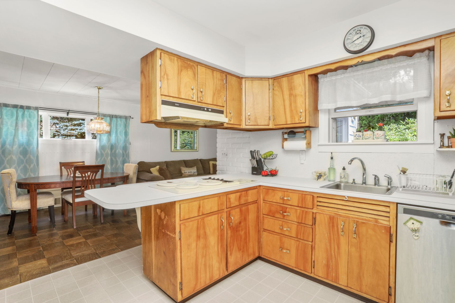
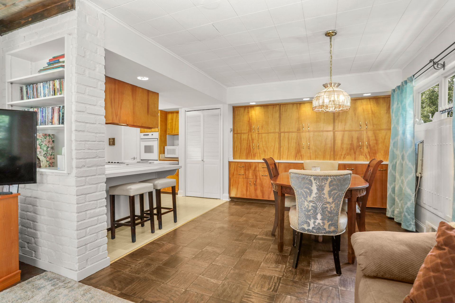
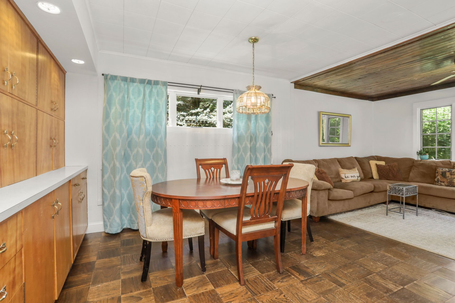
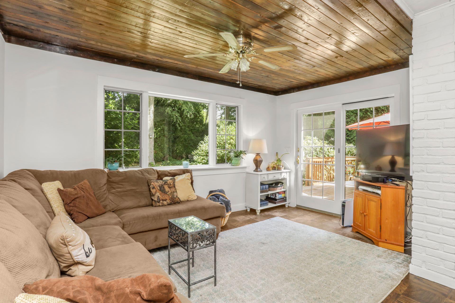
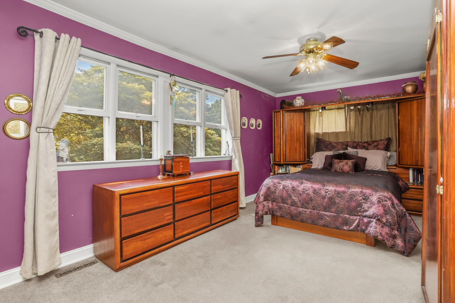
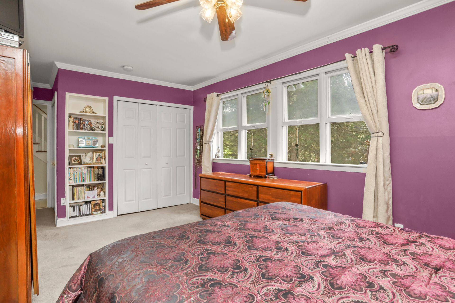
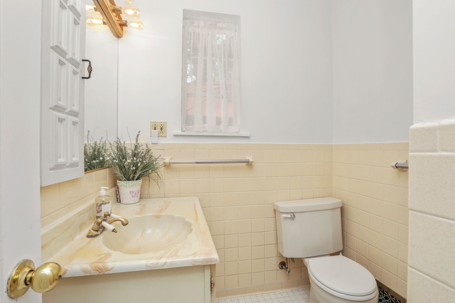
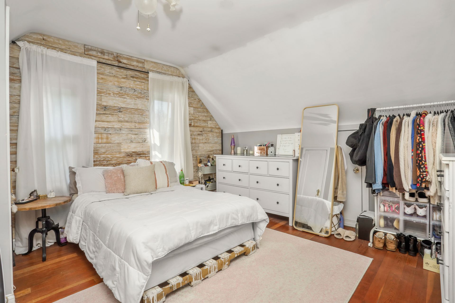
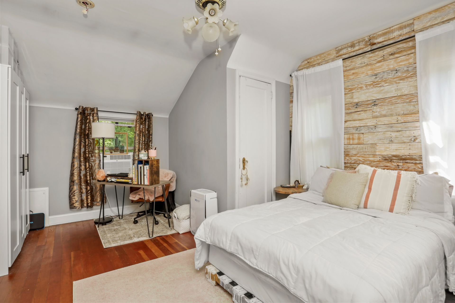
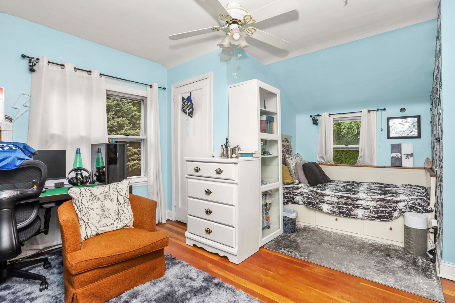
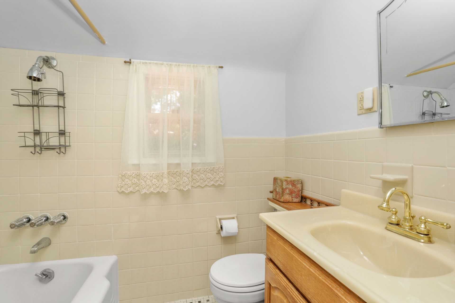
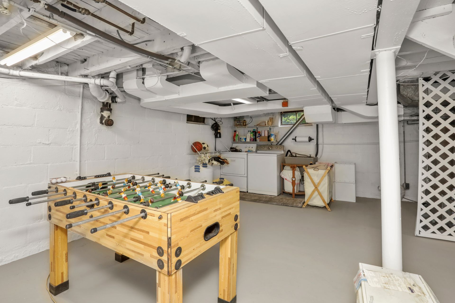
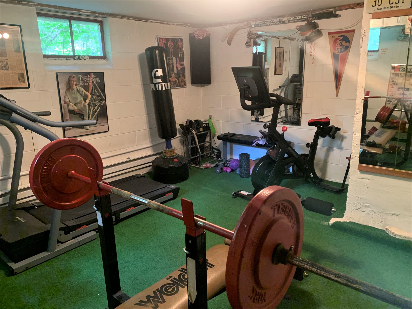
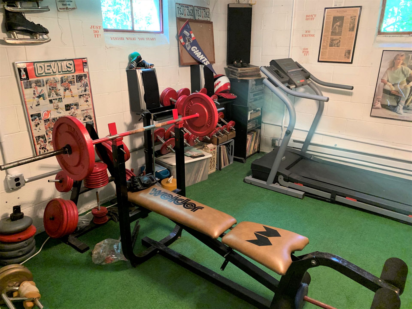
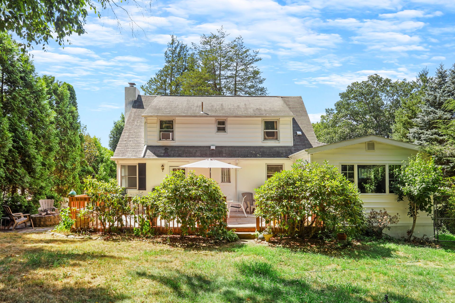
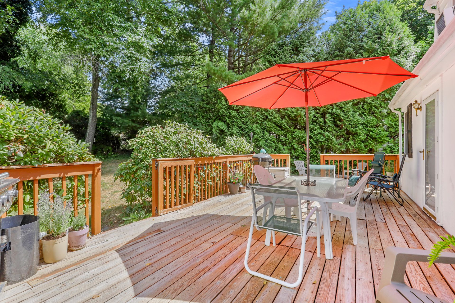
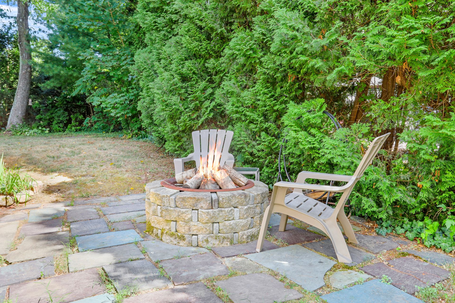
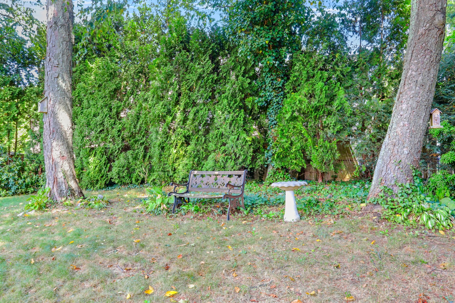
Overview
- Price: Offered at $489,000
- Living Space: 2008 Sq. Ft.
- Bedrooms: 3
- Baths: 2
- Lot Size: 0.22 Acres




