About
Enjoy expansive views from this cul-de-sac home featuring an inviting outdoor entertaining area with a pool! Enter this spacious home through a private gated courtyard. The impressive foyer opens to the formal living and dining rooms and a spiral staircase! The remodeled kitchen is stylish with painted cabinets, stainless steel appliances, a generous breakfast bar with pendant lights and it overlooks the generous family room! Kitchen counters are a stunning slab granite with a backsplash of glass tile. The focal point of the family room is the mosaic glass tile fireplace and tile mantle. One bedroom and full bath is located downstairs! Upstairs the primary suite enjoys the expansive views of the Shadowridge area and the foothills and mountains beyond! The spa-like bath area of the primary suite has been remodeled with upgraded cabinetry, dual vanities, a linen closet, large tub and a separate shower! The expanded walk-in closet and secondary closet provide lots of space for clothes storage! The secondary bedrooms upstairs share another remodeled bath! The home is thoughtfully appointed and upgraded with vinyl windows and tile floors downstairs and in the baths. There are hardwood floors on the stairs and in the bedrooms! Window coverings include plantation shutters and woven blinds. Fans and upgraded lighting can be found throughout! An entertainers dream back yard features a built-in ledger stone BBQ station and a buffet with a sink. The covered patio overlooks the large pool and the views beyond...there is no-one currently behind you except open space maintained by the HOA. Nearby is the Buena Vista Park with a pond, picnic areas and hiking trails, several restaurants, shopping and schools. The Shadowridge Golf course is also very convenient!
Gallery
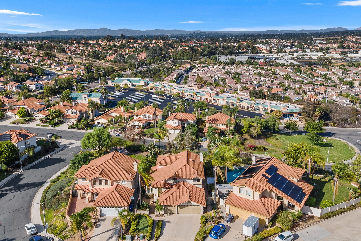
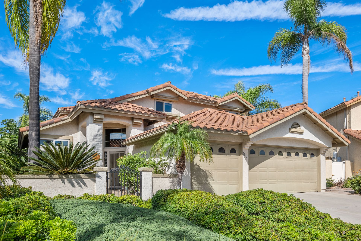
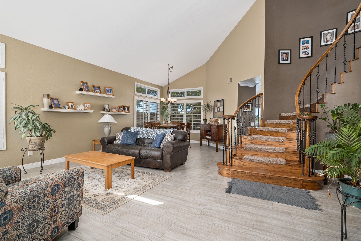
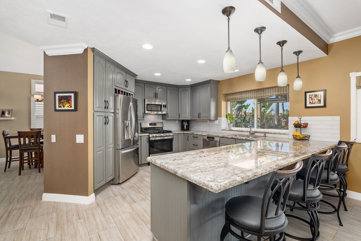
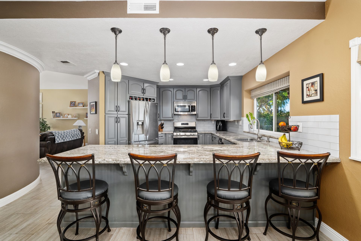
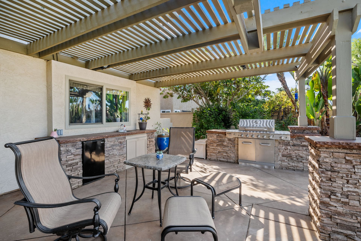
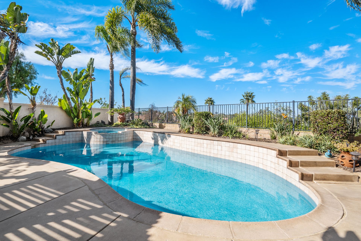
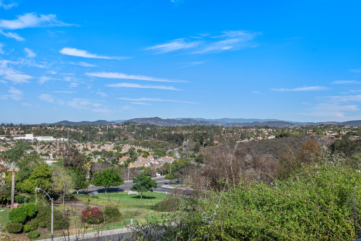
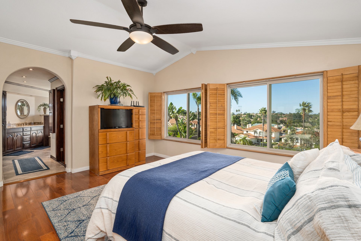
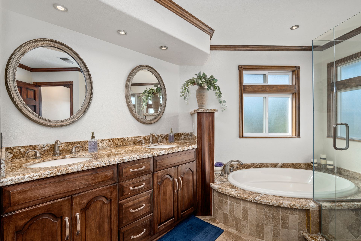
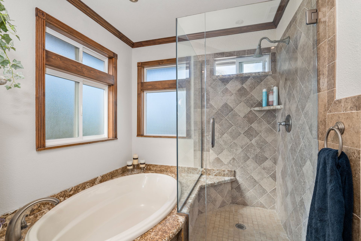
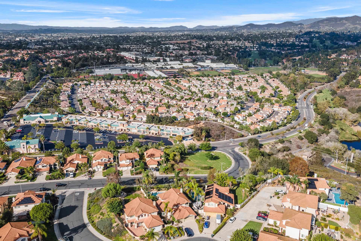
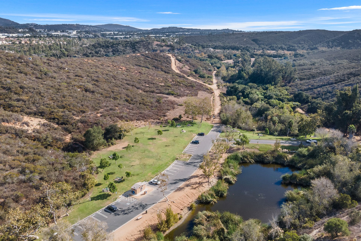
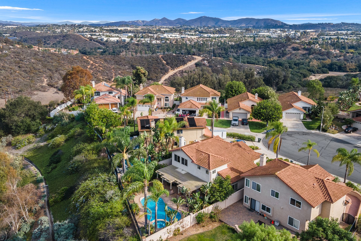
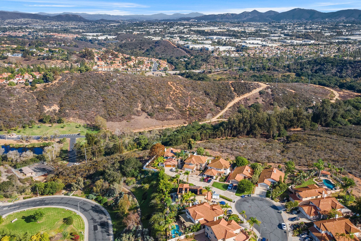
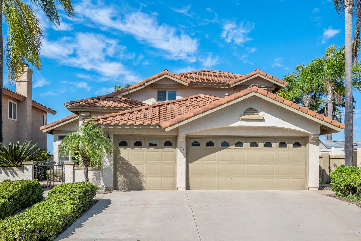
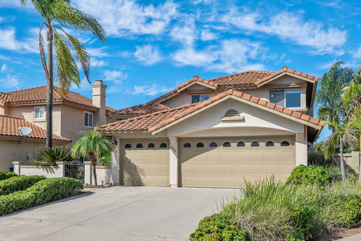
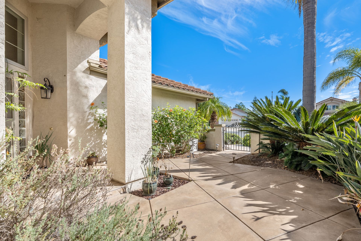
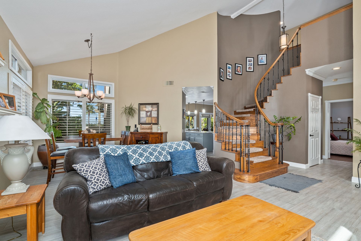
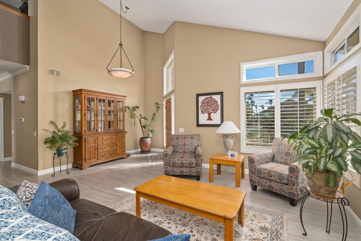
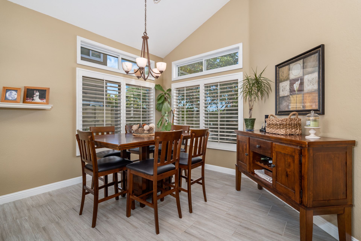
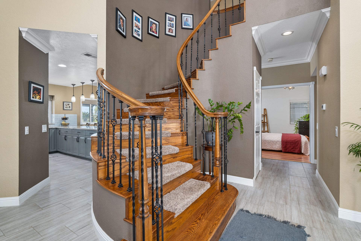
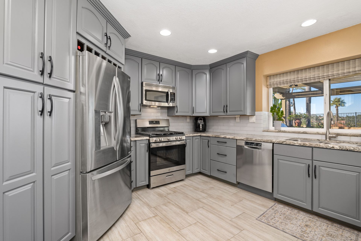
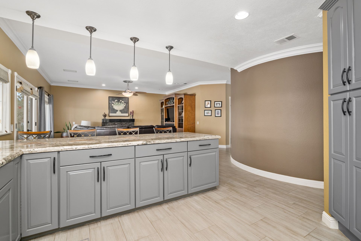
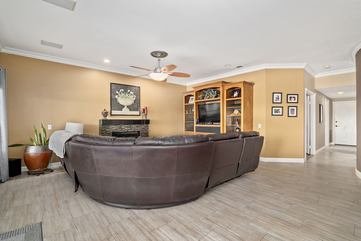
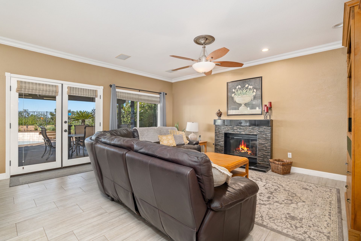
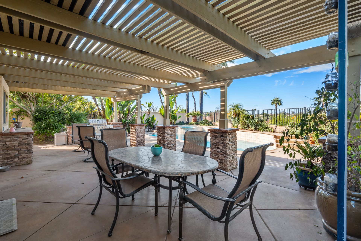
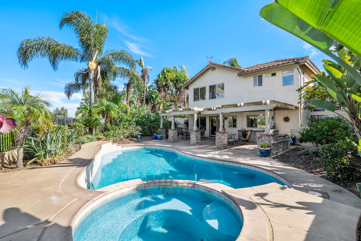
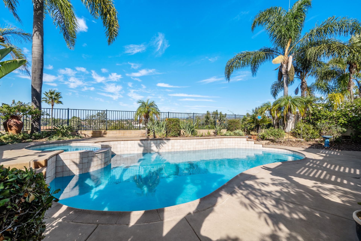
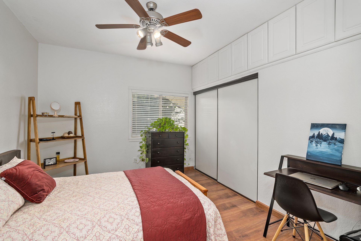
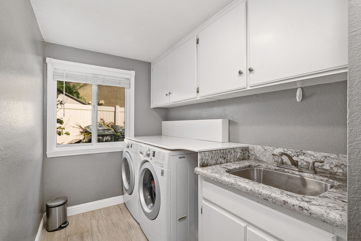
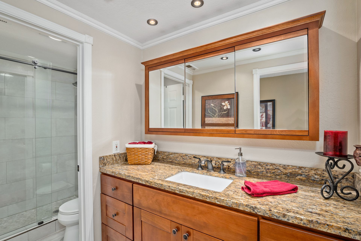
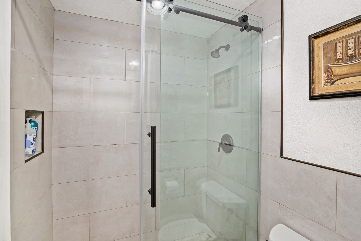
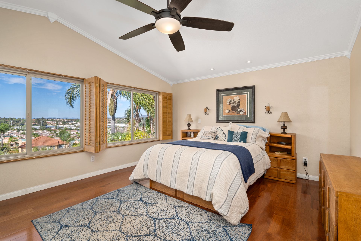
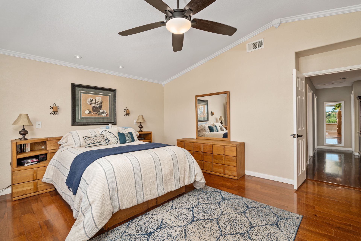
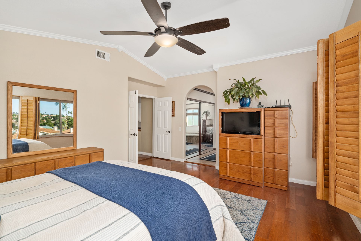
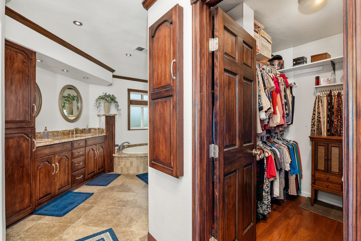
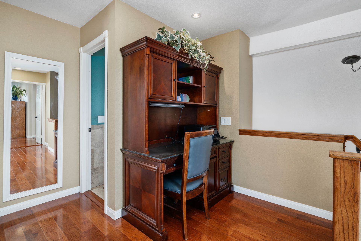
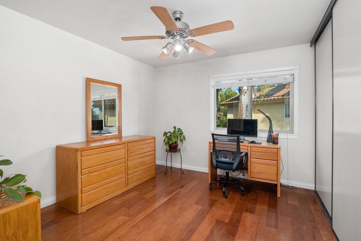
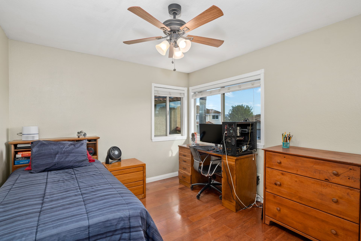
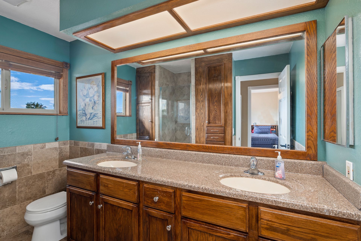
Overview
- Price: Offered at $1,175,000
- Living Space: 2439 Sq. Ft.
- Bedrooms: 4
- Baths: 3
- Lot Size: 7820 Sq. Ft.




