About
Welcome to this beautiful top-floor, penthouse in a 6-unit gated complex, where homes are rarely available! This sought-after, quiet, tree-lined street is only 3 blocks from vibrant University Avenue. The top floor is home to only two homes and is surrounded by mature tree canopies. There is a private, open-air bridge leading from the elevator and staircase to your front door.
A formal entry greets you with ample space to drop your bags and hang your coat in the closet. Brand new, grey washed, engineered hardwood floors and new modern-style baseboards where just installed throughout the general living areas. Recessed lighting, multiple skylights, and windows on all 4 sides flood this home with an abundance of natural light while feeling private.
The kitchen features timeless, custom, solid maple cabinets by Medallion Cabinetry, granite countertops, and stainless-steel appliances, including a wine fridge. A breakfast bar with an arch detail opens the kitchen to the adjacent dining room, where you can also find a spacious built-in pantry. The formal dining room can comfortably seat 8 guests or more under the stylish circular LED chandelier that perfectly complements the home. A sliding door leads to an over-sized terrace, an entertainer’s dream, with plenty of room for a dining table, couches and chairs. The general living area is completed by the spacious living room and its private balcony. This expansive and inviting space is anchored by a wood-burning fireplace with contemporary stylish tile surround, a built-in entertainment center and wet bar. Windows on all 4 sides bathe the room with natural light.
The other side of the formal entry opens to the bedroom wing, with new plush carpet in the bedrooms. The hallway bathroom, which is connected both to the hall and the guest quarters, was recently renovated with a marbleized Quartz counter and classic subway tiles shower. Double doors open to the guest quarters currently set up as an office with custom built-in cabinetry including a full-size Murphy bed, pull-out desk, shelves and file and storage cabinets. A sliding door gives direct access to the large entertainment terrace. The primary suite is privately located at the end of the hall. The walk-in closet includes custom organizers and plenty of room for all seasons of clothes. It’s graced by another wood-burning fireplace with contemporary textured tile surround. Grab a book and a cup of coffee to relax on your own, separate terrace. The en-suite primary bathroom and laundry combination is over 150 square feet. The space is very bright while private, with a skylight and windows on two sides. It includes double sinks, a shower, a water closet, and full-size washer and dryer.
For your comfort, windows on multiple sides provide cross ventilation, with ceiling fans in the primary bedroom and living room, four individual split AC systems located in the living room, dining room, primary and guest suites, and forced air heating throughout.
In addition to the private penthouse to enjoy, there are two assigned underground parking spots in the secure garage, and an additional locked storage unit next to the garage. Common areas include a tiled and landscaped courtyard with flair, a spacious deck, and a bike parking area near the storage units.
This rare and special home is only a few minutes’ walk to the heart of downtown Palo Alto on University Avenue, the Caltrain station, or the Stanford University Campus and the Stanford shopping center.
Easy access to commuter routes leading to tech and biotech campuses like Facebook, Google, Apple, and Genentech.
Award-winning Palo Alto Unified schools. Buyer to confirm schools and availability.
Gallery
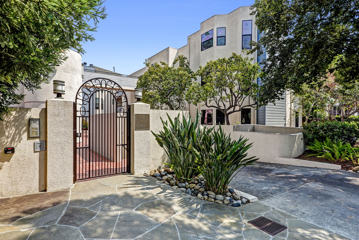
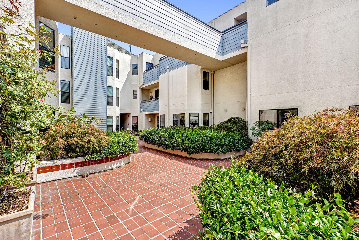
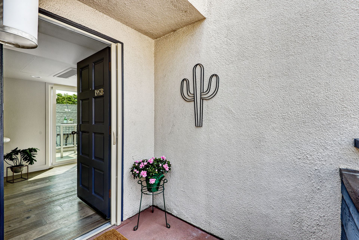
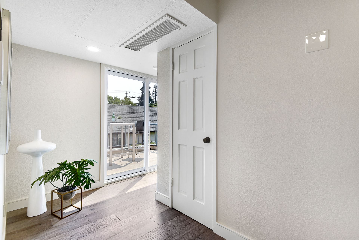
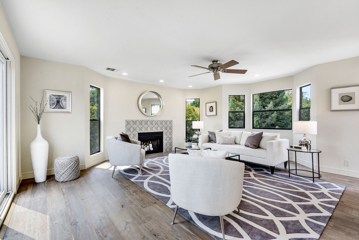
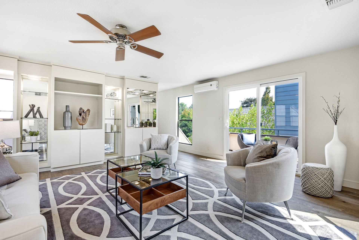
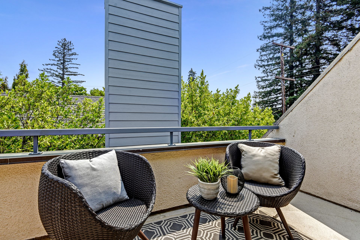
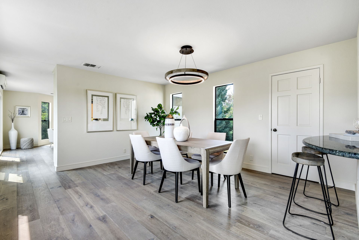
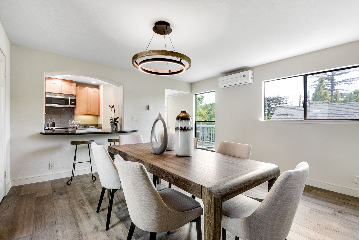
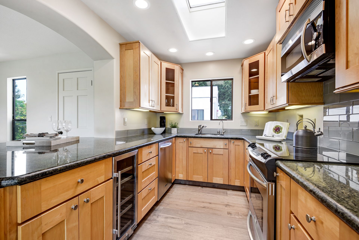
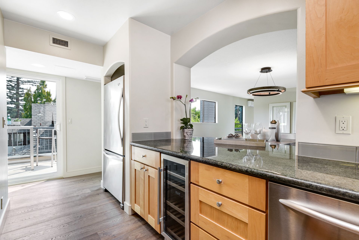
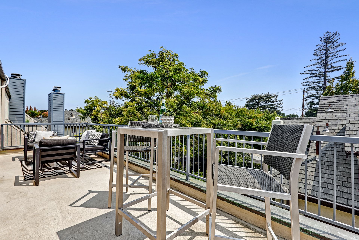
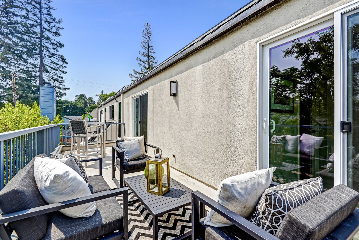
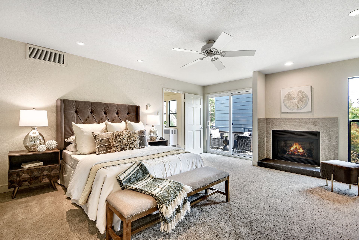
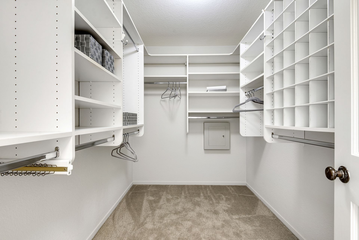
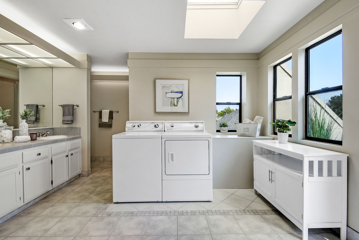
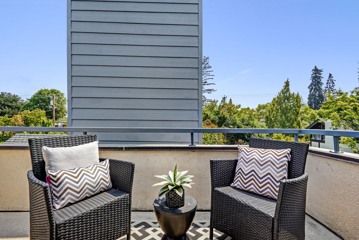
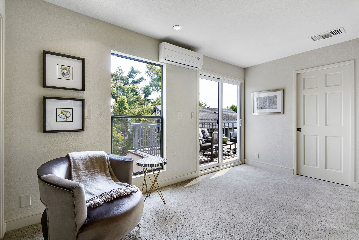
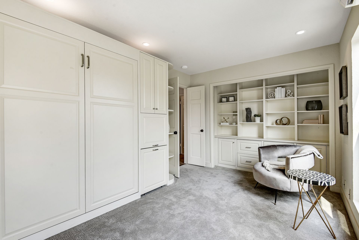
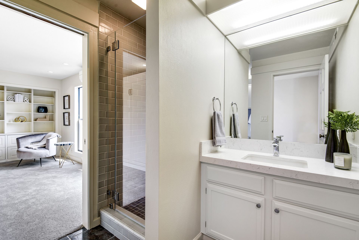
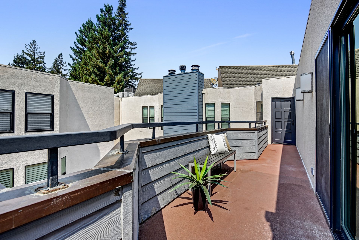
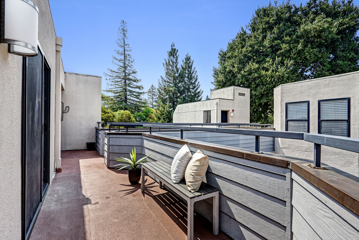
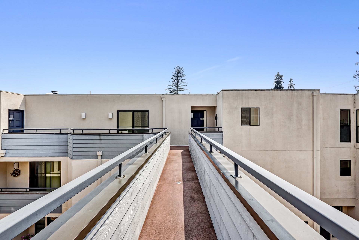
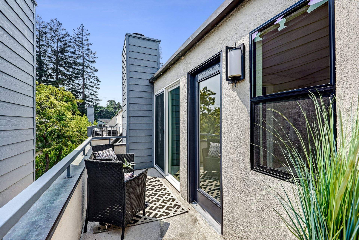
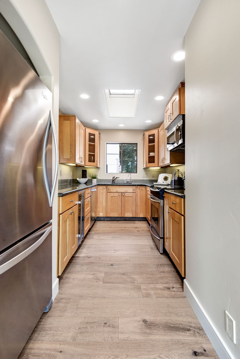
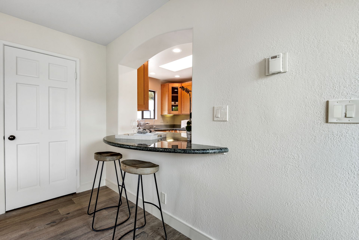
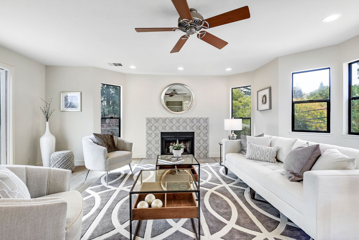
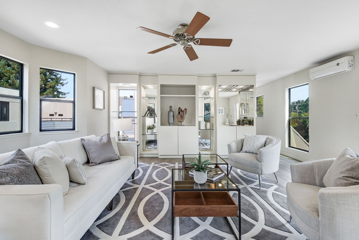
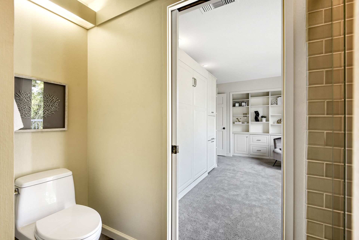
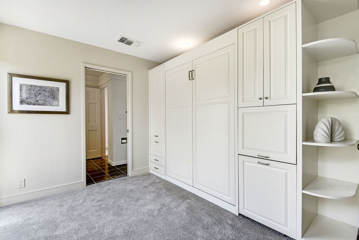
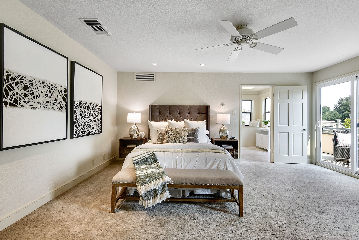
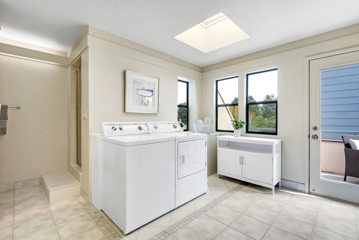
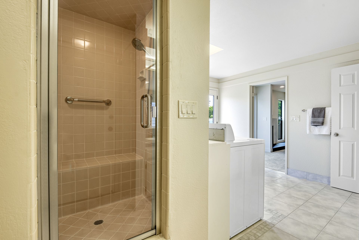
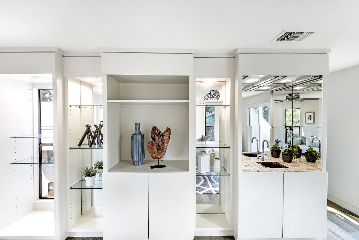
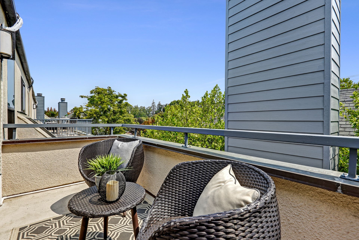
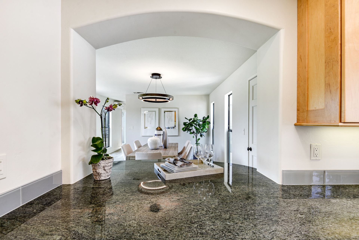
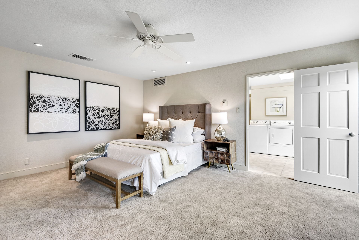
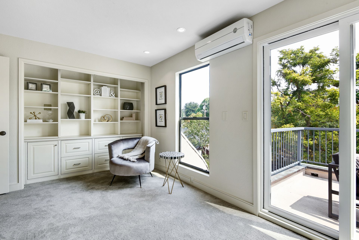
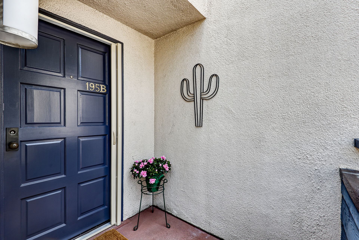
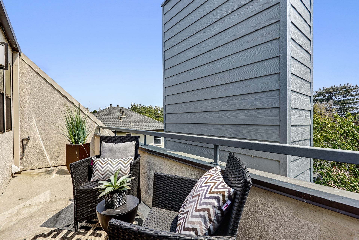
Overview
- Price: Offered at $1,998,000
- Living Space: 1600 sq. ft
- Bedrooms: 2
- Bathrooms: 2




