About
Welcome home to Adobe Creek's desirable neighborhood with cobblestone streets, large shade trees and walking paths. This updated Dickson floorplan includes approximately 2,330 square feet of livable space with four bedrooms, three full bathrooms and an interior laundry room. The primary suite with a walk-in closet and primary bath are on the main level with an additional bedroom, ideally used as an office. Two bedrooms and one full bathroom are upstairs. Recent updates include an updated kitchen with stainless steel appliances, a gas stove-top and double ovens, laminate floors, carpeting and interior paint. Other improvements include built-in cabinets, a desk, shelves, plantation shutters, window blinds, A/C, toilets and lighting. The dramatic grand staircase provides elegance and style. Entertain in the living room and family room with a dual-sided fireplace. High ceilings and many windows flood this home with natural light. The relaxing, private backyard is adjacent to walking paths. This impeccable maintained home shows pride of ownership.
Gallery
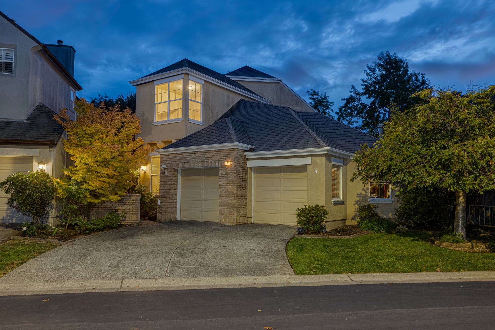
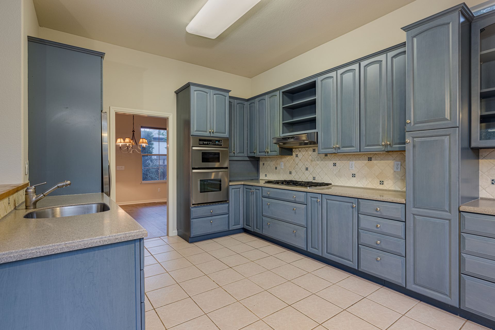
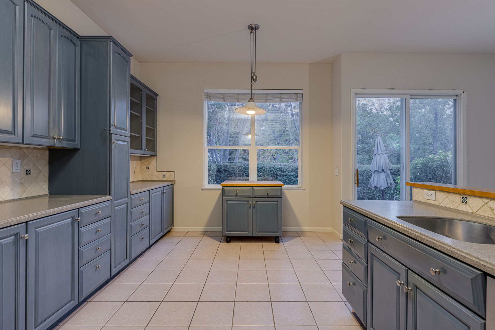
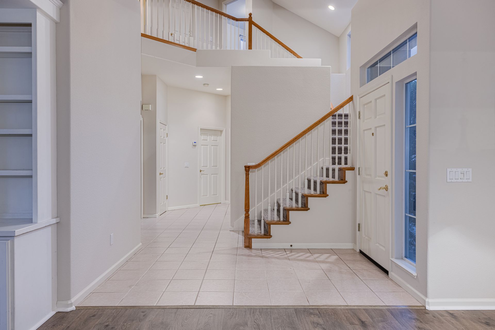
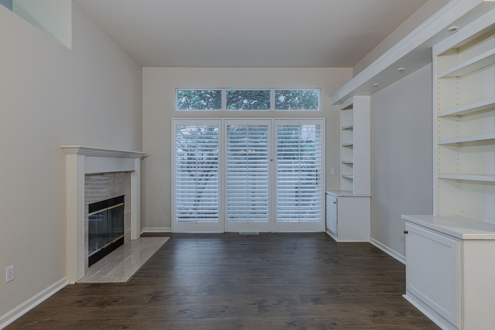
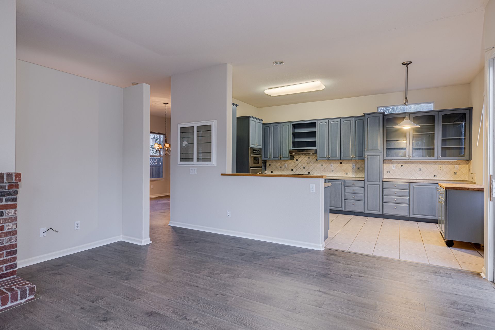
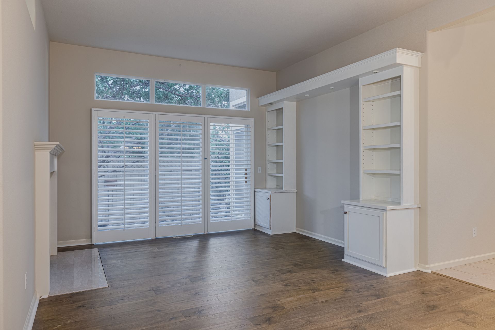
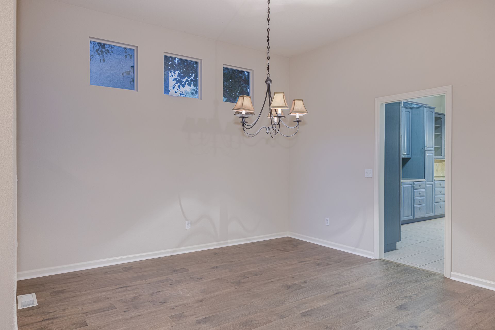
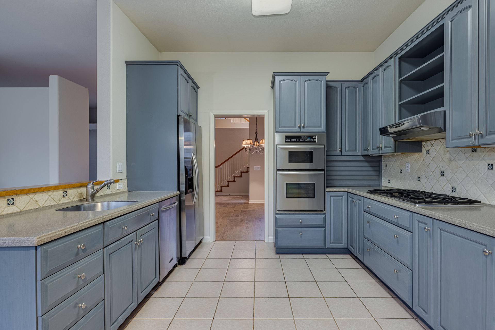
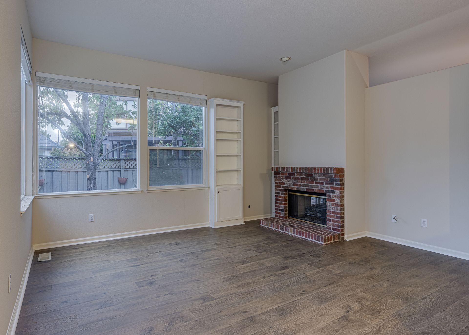
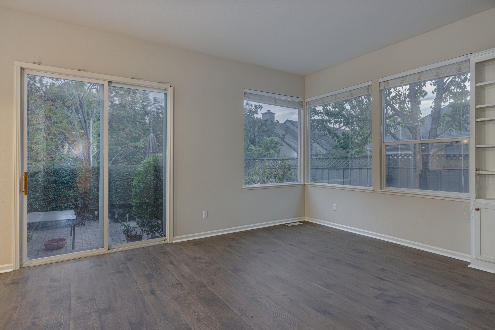
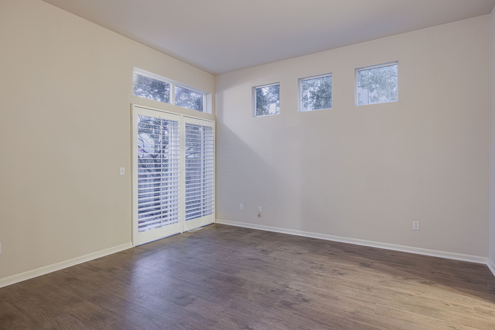
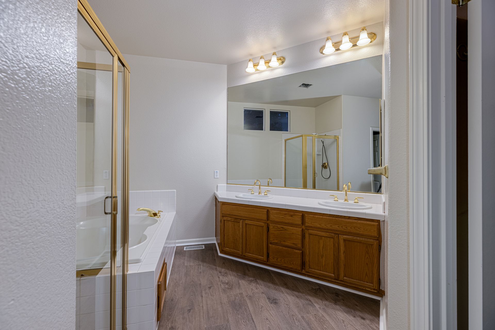
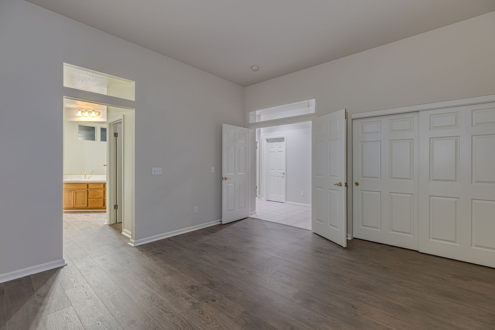
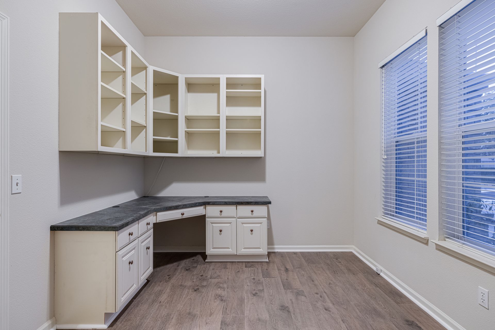
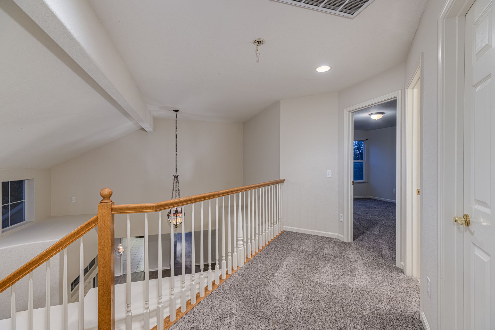
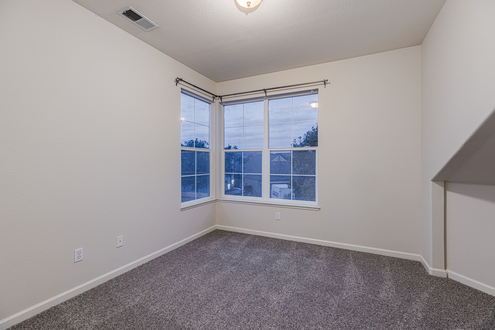
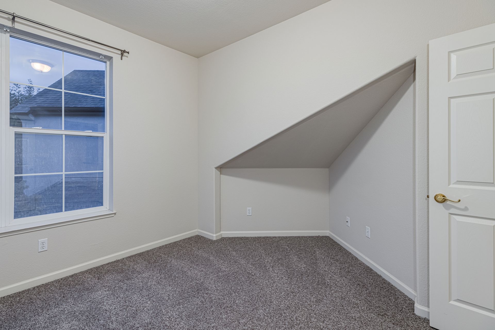
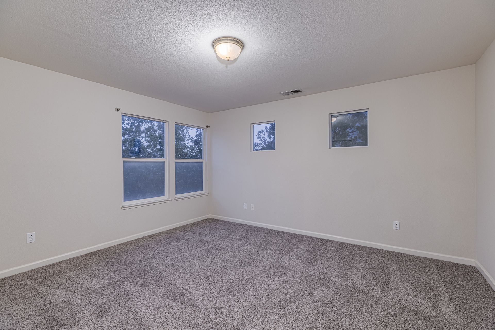
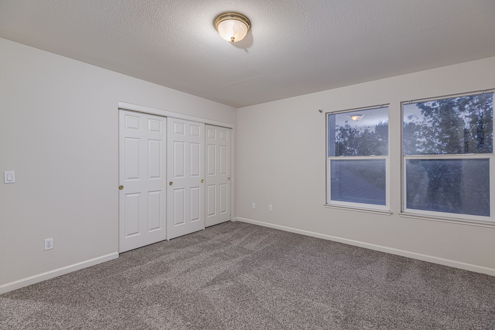
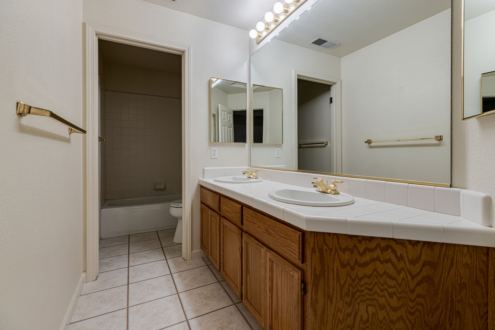
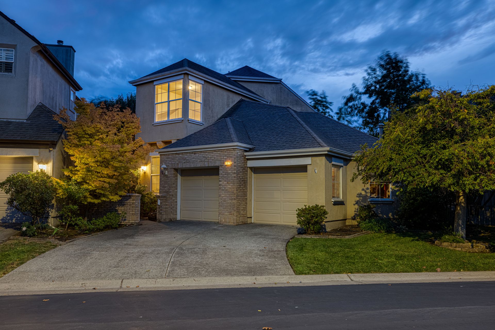
Overview
- Price: Offered at $979,000
- Living Space: 2330 sq. ft
- Bedrooms: 4
- Baths: 3
- Lot Size: 5149 Sq. Ft.






