About
Updated, approximately 3,185 square foot, four bed, two and a half bath home in the popular Woods subdivision on an oak-lined, cul-de-sac lot in a prime location of Round Rock.
No neighbors behind and a view of a 15-acre neighborhood greenbelt/park, filled with ancient oak trees, is located right out your back door.
Some of the home features:
Two large living areas and two dining spaces
Kitchen opens to the family room at the back of the home with a planning/workspace desk area and a view of the park outside the back door
Brick fireplace in back living area
Oversized utility/laundry room filled with shelving
Half bath downstairs
At the top of the stairs is a multifunctional/study space that leads the way to four very large bedrooms all with walk-in closets.
Large primary suite and a sitting area. The coffered ceilings and windows fill the room with light. En-suite primary bath with double sinks, Quartz countertops and designer light fixtures. A separate water closet, two linen closets and a large walk-in closet area is a bonus.
The extended driveway allows for additional parking space and room for RV or boat parking and a side-entry, two-car garage.
The backyard shed provides lots of extra storage.
The neighborhood sits three miles Northwest of downtown Round Rock and only 21 miles from Downtown Austin.
Woods residents also enjoy a great neighborhood park, a beautiful pool and community events.
While The Woods offers a quiet living environment, it is also close to several of Round Rock's amenities, including shopping centers, restaurants and recreational facilities. The Round Rock Premium Outlets, Dell Diamond (home of the Round Rock Express baseball team) and various parks are within easy driving distance. And access to nearby outdoor spaces, such as Old Settlers Park, which offers hiking trails, sports fields and playgrounds. Brushy Creek Regional Trail is also a popular destination for biking and strolling.
Well-respected RRISD, Old Town Elementary, Walsh Middle School and Round Rock High School.
Among the lowest tax rate in the area and minutes from I-35, shopping, restaurants and hospitals.
Check out the list of updates:
- All popcorn ceilings removed (except in the coat closet and office/closet upstairs)
- Complete kitchen remodel with Quartz counters and island and all new cabinetry and hardware
- New stainless appliances
- Mill Pointe wood-look porcelain tile on the entire main floor areas
- New carpet on stairs and upstairs rooms
- All bathrooms all remodeled
- Primary bathroom tub removed for newly updated walk-in shower with seamless glass partition
- California-type closet organizing/shelving systems in primary and secondary bedroom closets
- Extended and upgraded flagstone back patio
- Hot Tub
- Front landscaping and sprinkler system
- Solar screens
- Upper A/C unit 2018
- Lower A/C unit 2023
- Water heater 50-gallon 2021
- 2023 Roof with transferrable warranty
- Backyard storage shed 11 x 14 with metal roof
- New front and back doors
- Black metal fence and gate in the back
- New vehicle-width driveway gate to the backyard
Gallery
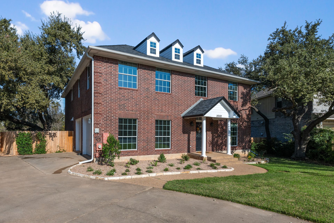
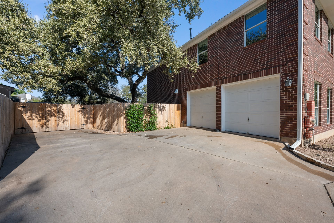
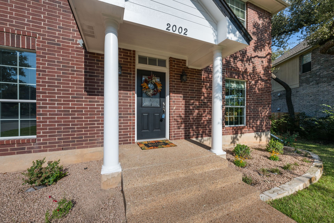
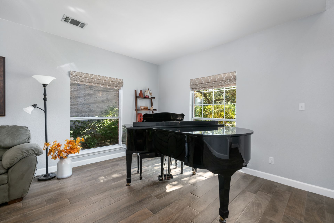
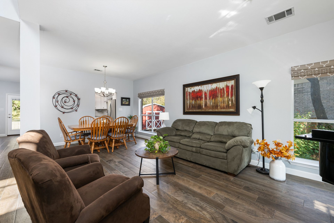
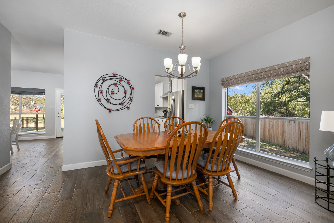
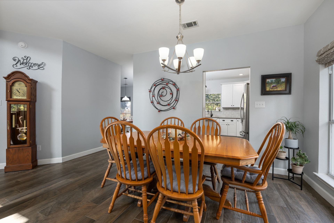
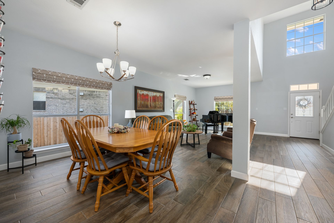
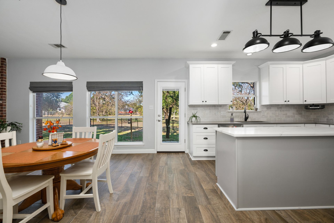
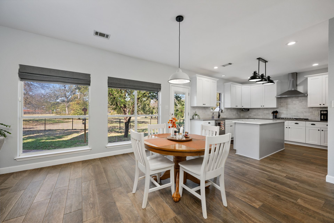
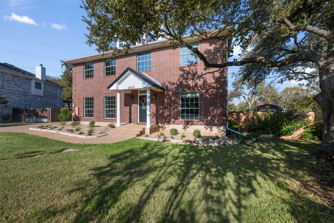
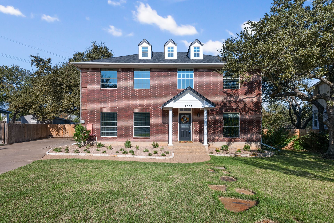
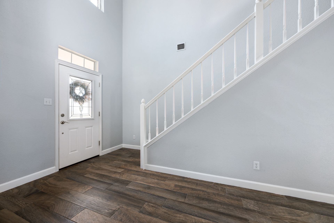
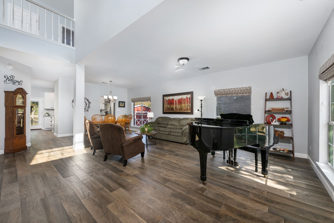
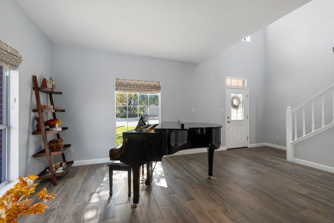
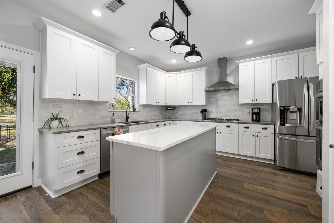
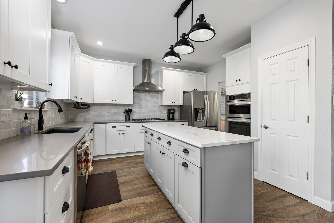
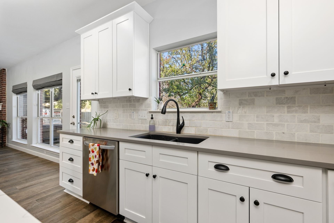
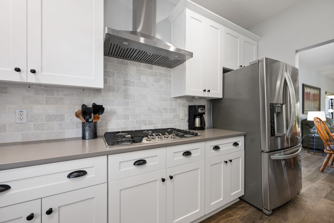
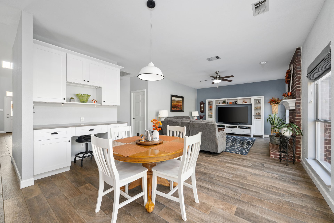
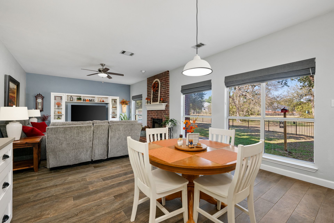
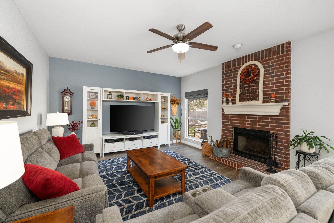
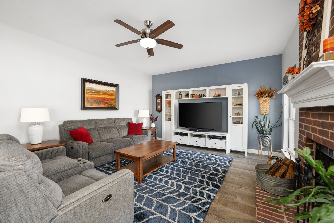
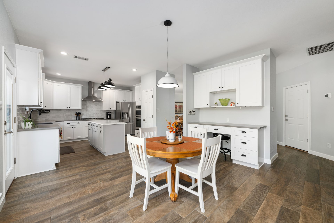
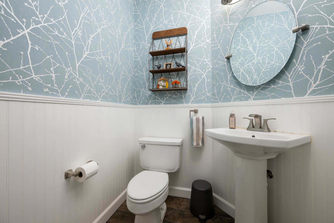
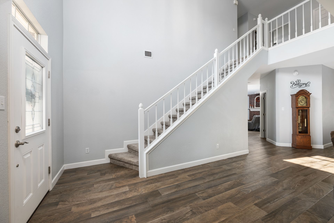
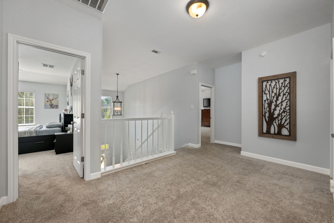
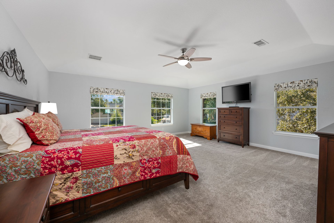
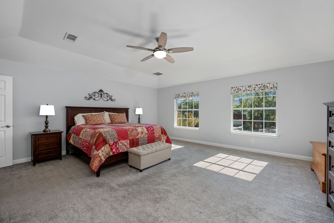
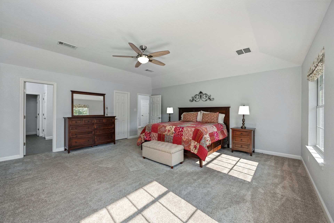
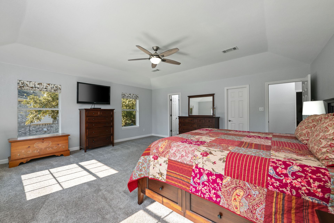
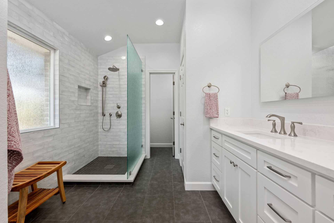
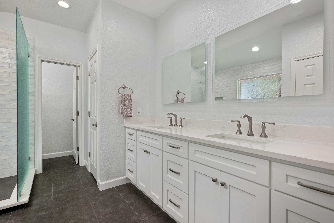
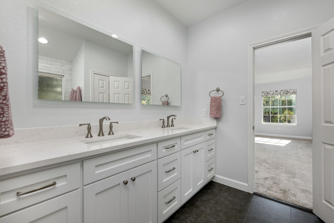
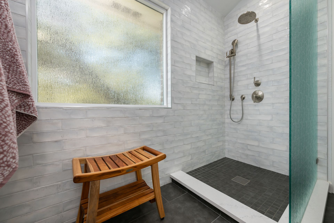
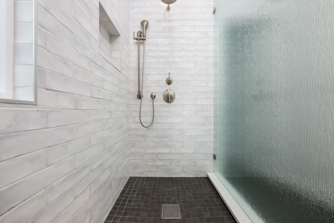
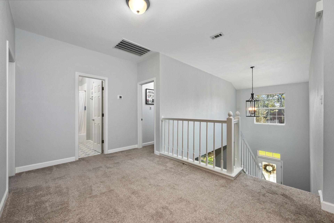
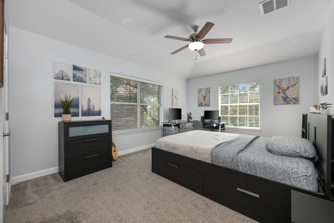
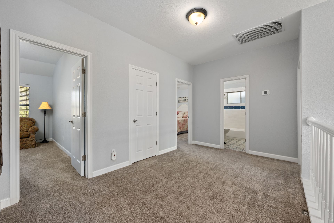
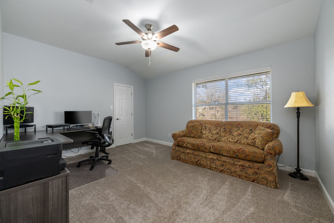
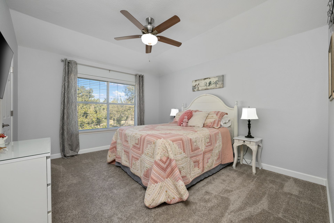
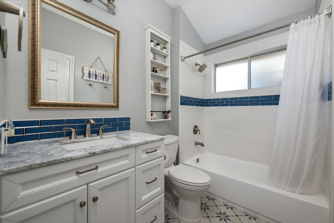
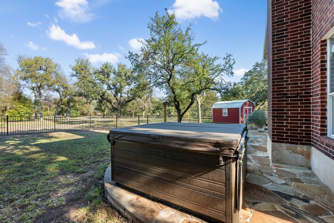
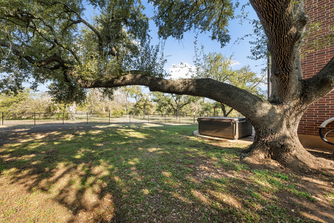
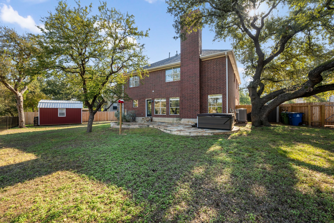
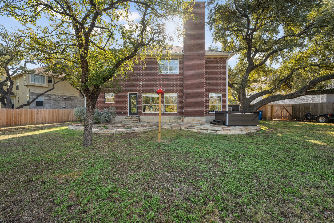
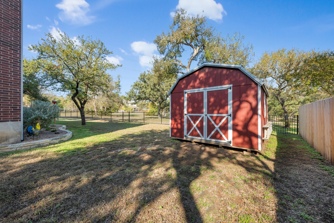
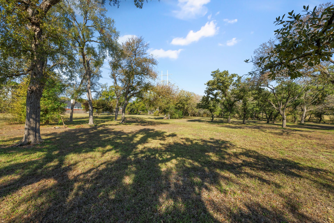
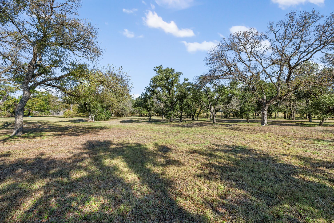
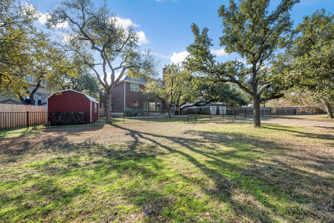
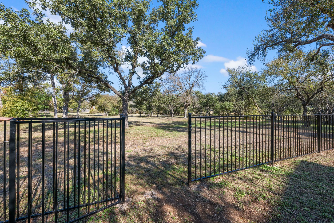
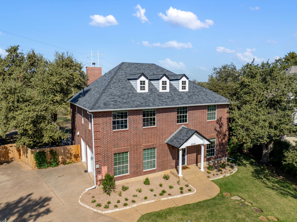
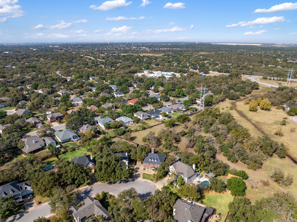
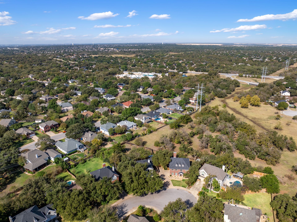
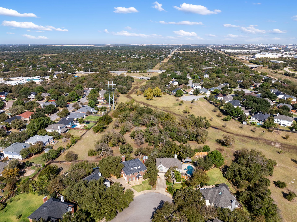
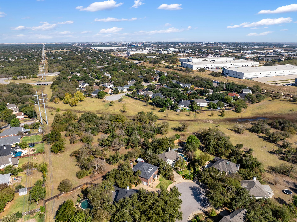
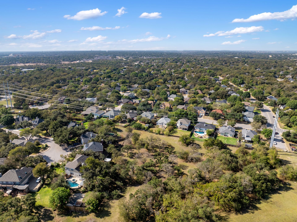
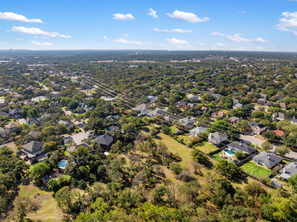
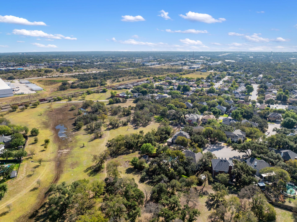
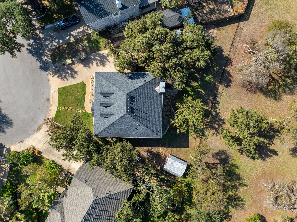
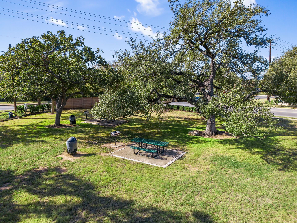
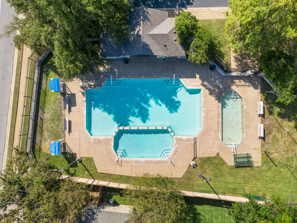
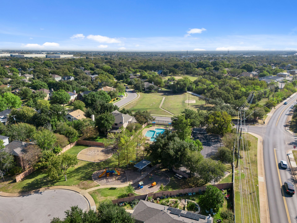
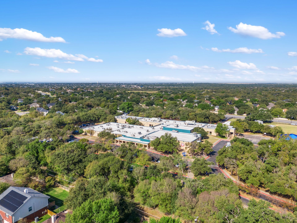
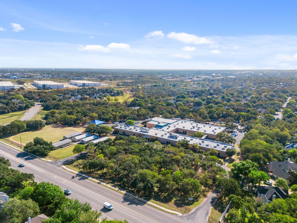
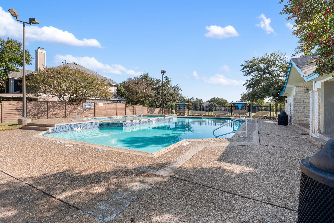
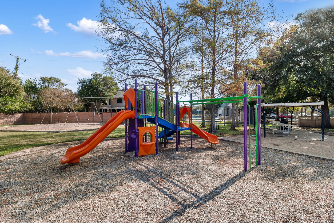
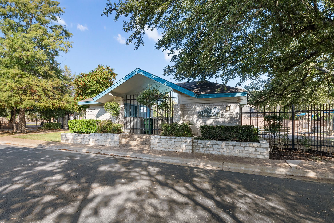
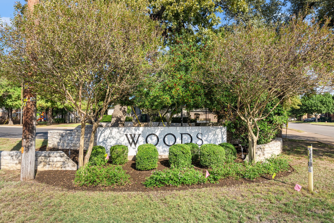
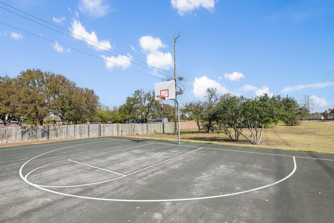
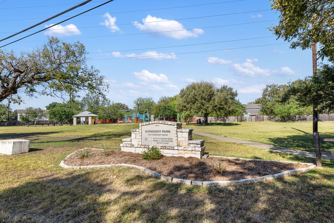
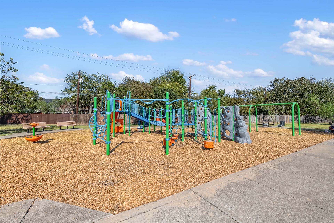
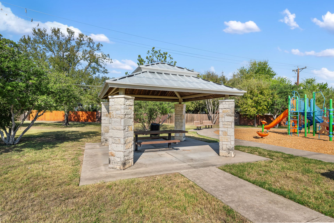
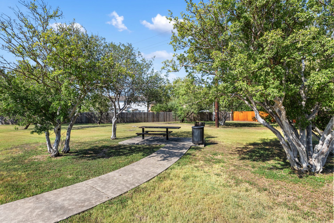
Overview
- Price: Offered at $595,000
- Living Space: 3186 Sq. Ft.
- Beds: 4
- Baths: 2.5
- Lot Size: 0.26




