About
This beautiful and well maintained four bedroom (fifth bedroom is currently an open bonus room with a closet), three and one-half bathroom home with approximately 2,858 square feet of livable space is flooded with natural light and is located on a roughly 5,889 square foot lot with a three-car garage. This home was built in 1998 and features a bedroom with a full bathroom on the main level and an interior laundry room with a sink. This spacious home includes a living room, formal dining room, a family room with a fireplace and a built-in cabinet and a kitchen with an eat-in area, granite counters and stainless steel appliances. Interior features include soaring ceilings, plantation shutters, recessed lighting, ceiling fans, hardwood floors, A/C and crown molding. The large master suite has a walk-in closet and hardwood floors. The master bathroom has a large soaking tub and a dual sink vanity. Enjoy outdoor entertaining with a tile patio and pergola, lawn area, mature landscaping and privacy.
Click here to view virtual tour.
Click here to view floor plan.
Click here to view video.
Gallery
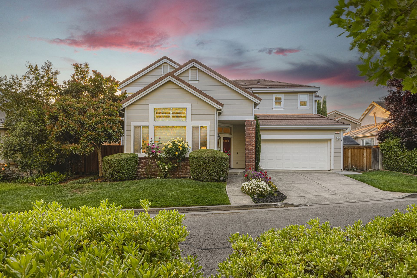
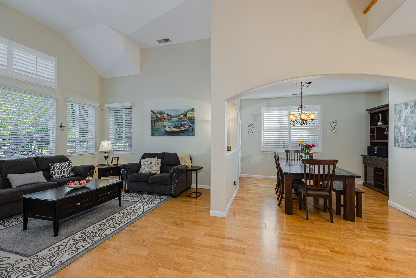
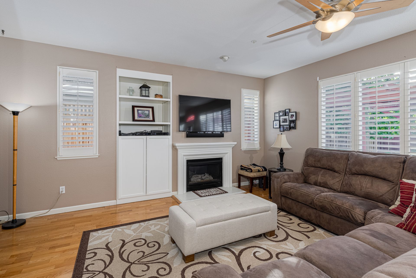

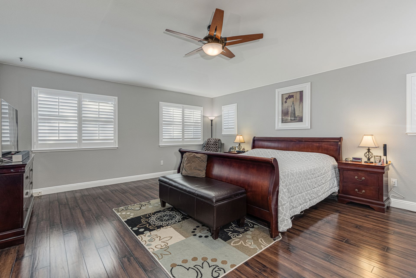
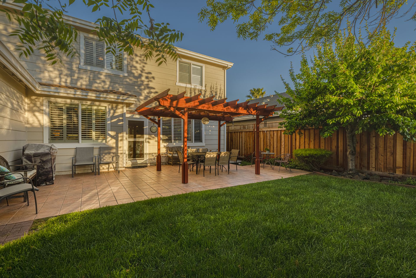
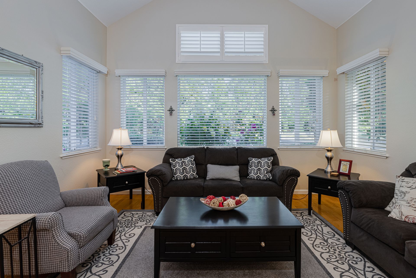
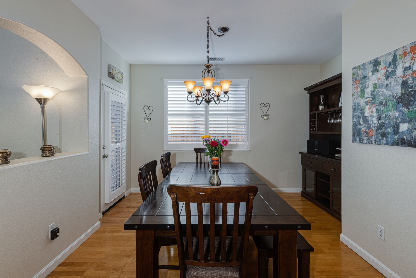
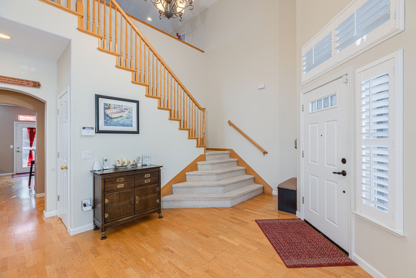
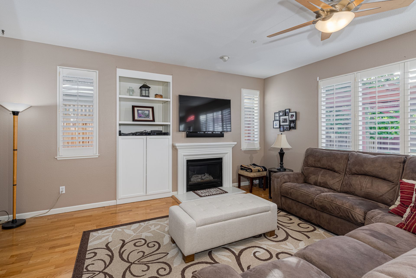
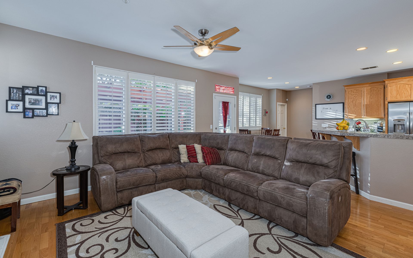
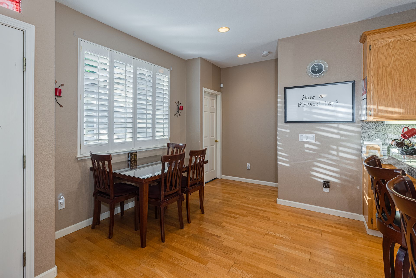
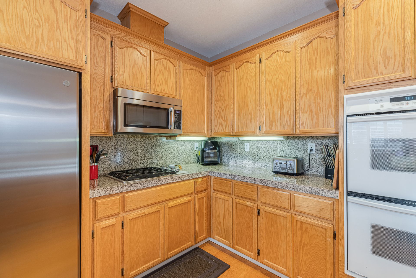
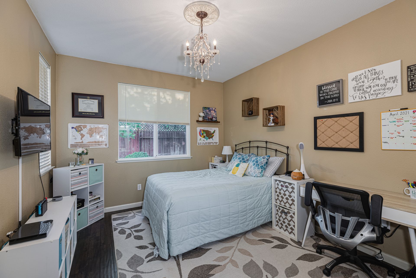
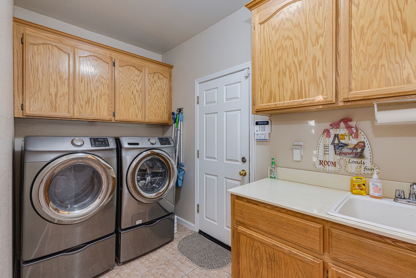
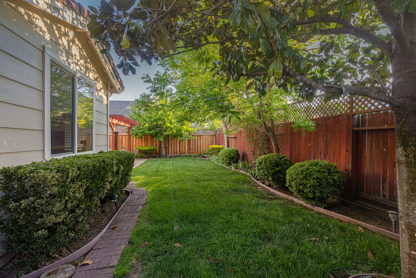
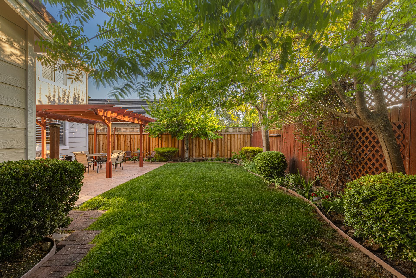
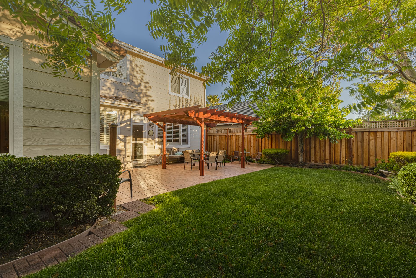
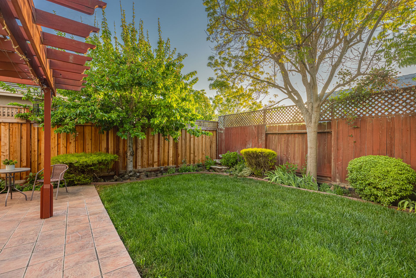
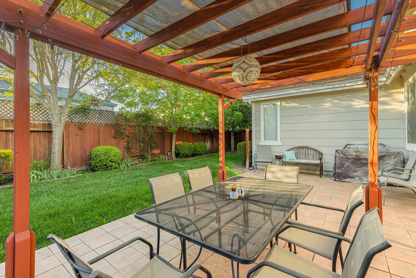
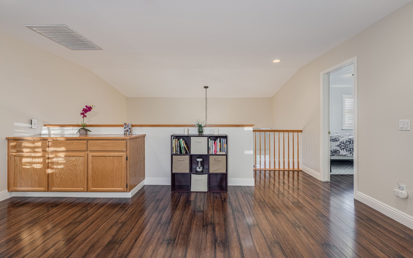
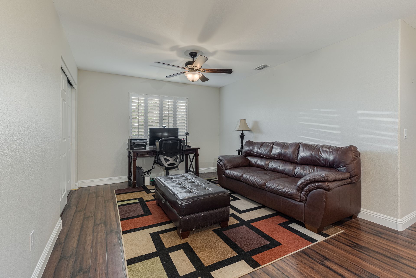
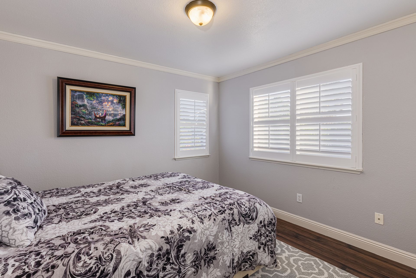
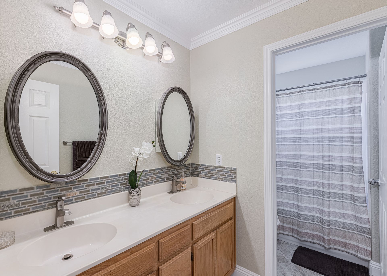
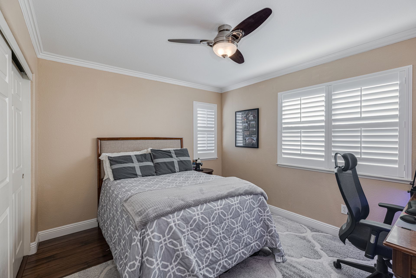
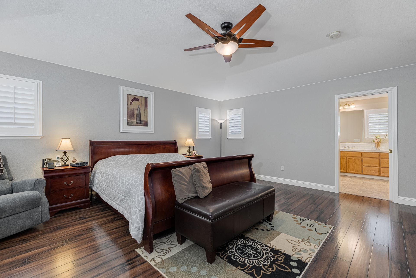
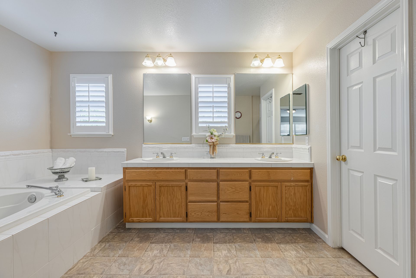
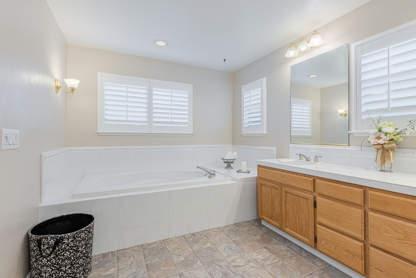
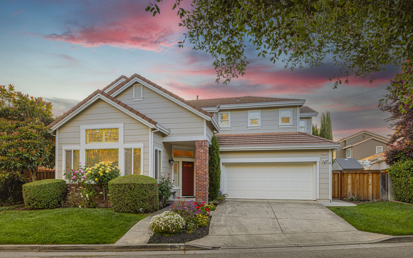
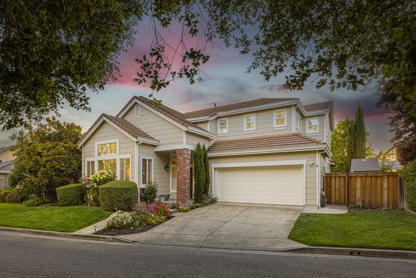
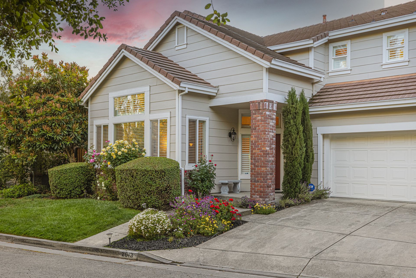
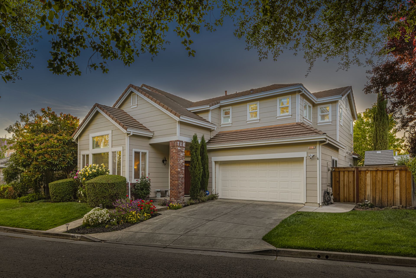
Overview
- Price: Offered at $1,095,000
- Living Space: 2858 sq. ft
- Beds: 5
- Baths: 3.5
- Lot Size: 5890 Sq. Ft.






