About
Nestled on more than 1/4 acre, sits this contemporary forward thinking design with stucco, stone and brick exterior and dramatic use of black and white interior finish details. Ideally located at the end of the cul-de-sac with open space behind and long range views out front, this distinctively pleasing custom home features 4 bedrooms and 4 baths and multiple covered outdoor living areas. The chef's kitchen is open to the great room with a dramatic sliding glass wall leading to a view terrace and to the rear is a covered patio with an outdoor kitchen leading to the garden area. A formal dining room includes a beautiful temperature-controlled wine display showcase and has French doors to the wrap around terrace. The master suite has a private view terrace and a spa-like master bath made for relaxation. Upstairs are two additional bedrooms (one en-suite) and a flex/game room that opens to another delightful view terrace. The main level, with extensive use of hardwood flooring, also consists of one bedroom and a full bath, a home office and 3-car garage. Spend your evenings glazing at the city lights and knowing that you have found the perfect home.
· New construction built 2021
· Set on more than 1/4 acre with expansive views
· Stucco and brick exterior
· 3,629+/- square feet of living space
· 4 bedrooms and 4 full baths
· Hardwood flooring
· Great room with gas fireplace, recessed lighting and direct access to expansive view terrace
· Dining room with hardwood flooring, temperature-controlled wine display showcase, French doors to terrace
· Kitchen boasts quartzite stone center island with waterfall edge and display trough sink and breakfast bar, large stainless sink, built-in refrigerator, Monogram 6 burner gas range with griddle and 2 ovens, pot filler faucet, hood over range, Monogram dishwasher, built-in microwave, soft close drawers and cabinets, French doors to covered patio with ceiling fans and outdoor kitchen including Edgestar grill, sink and refrigerator
· Butler’s pantry with abundant cabinetry, sink and wine refrigerator
· Master bedroom has stacking slider doors to a private view terrace, ceiling fan, large walk-in closet with built-in organizers and dressers
· Master bath has dual sinks in a floating vanity with quartz and underlighting, soaking tub, large walk-in shower with handheld wand and rain shower head and bench seating
· 2 additional bedrooms upstairs (1 is en-suite)
· 1 bedroom and full bath on the main level
· Flex/game room with wet bar, direct access to upper view terrace
· Generous size laundry room with abundant storage and wash basin
· Landscaped front and rear yards, lawn area
· Pre-wired for sound system
· Central heating and air conditioning
· 3-car attached garage
Gallery
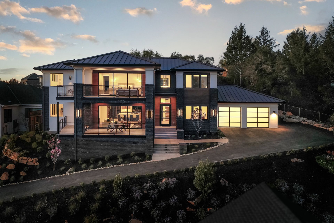
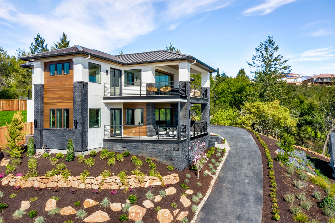
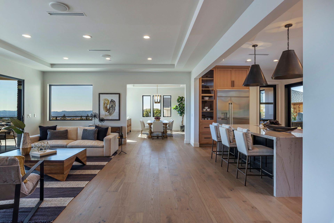
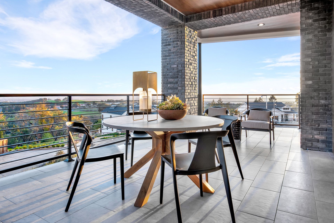
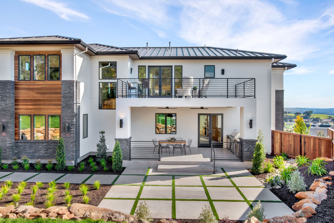
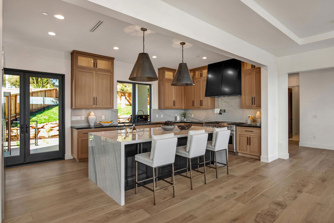
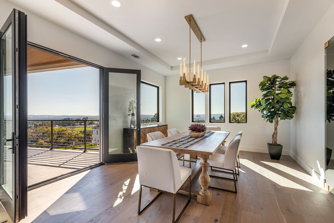
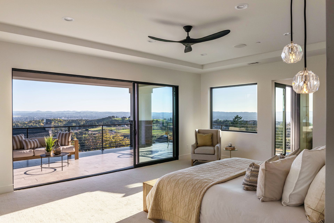
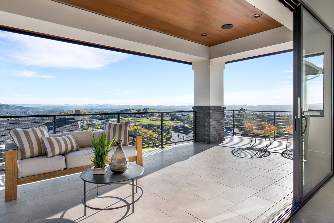
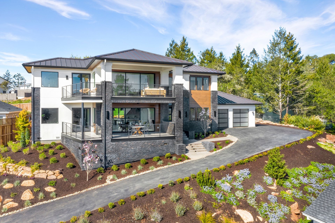
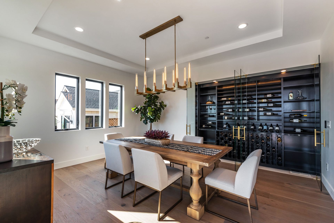
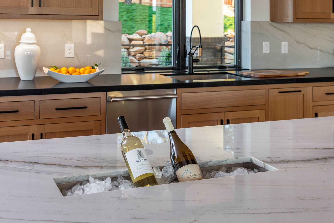
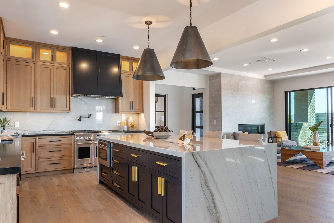
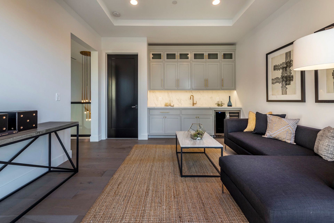
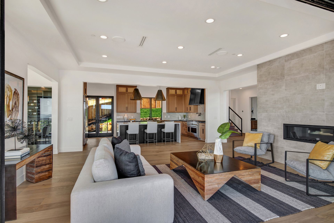
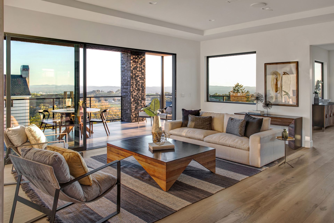
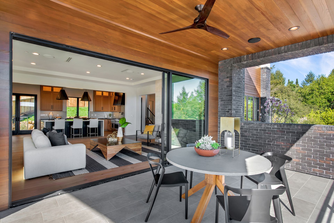
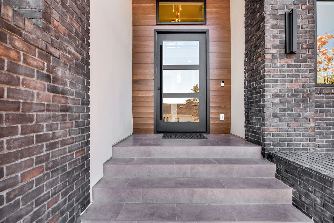
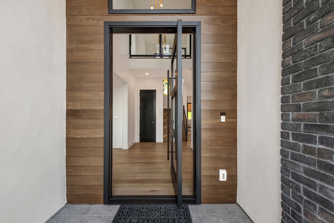
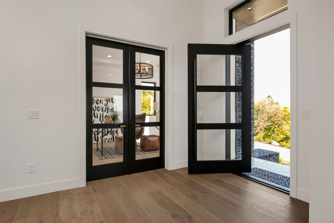
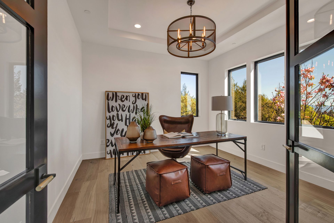
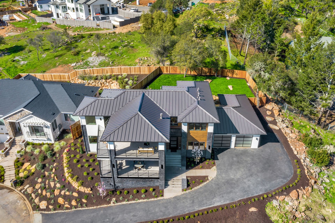
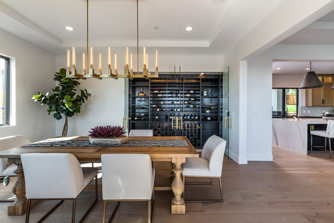
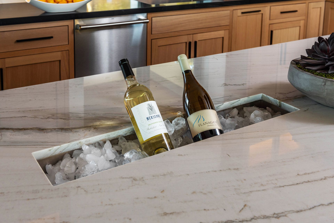
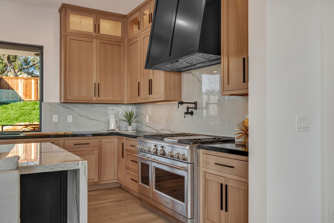
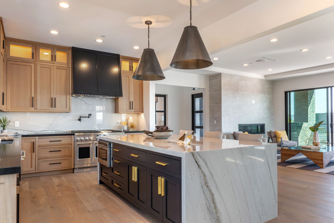
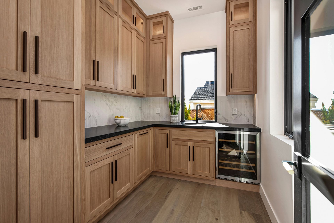
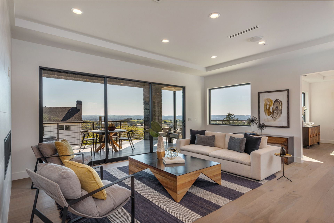
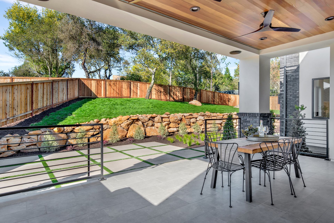
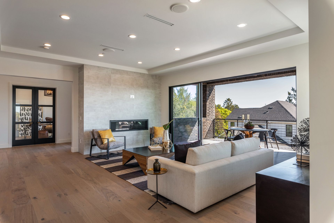
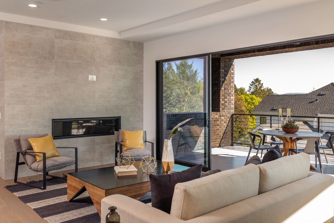
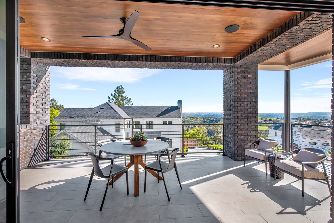
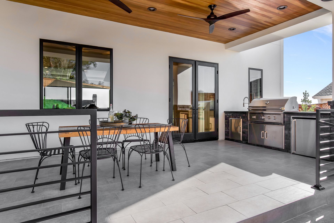
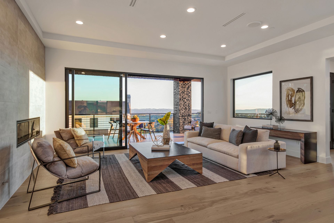
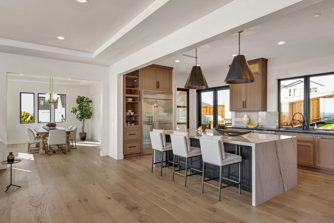
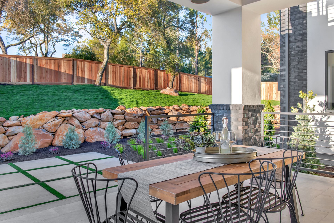
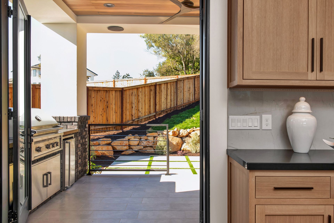
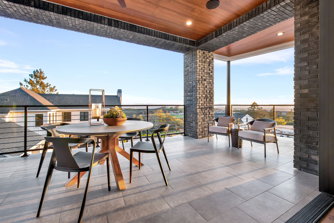
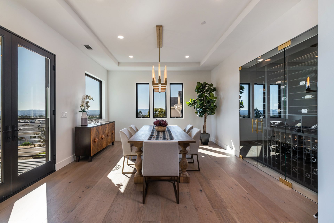
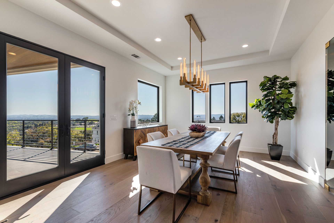
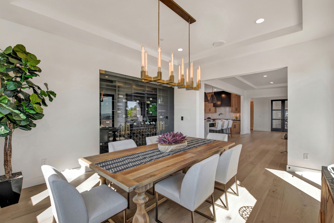
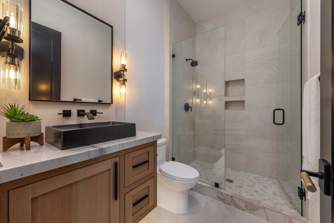
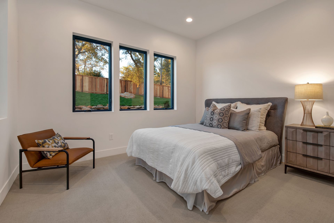
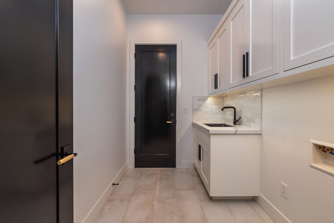
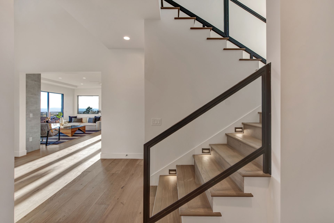
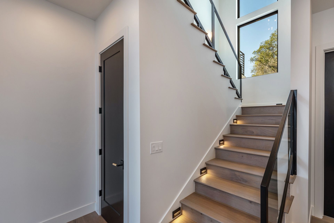
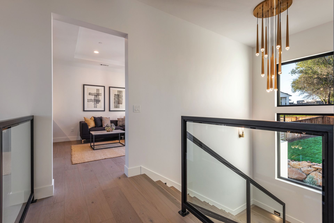
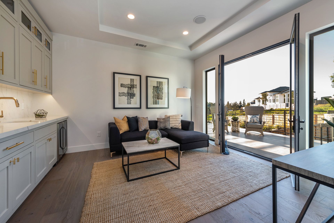
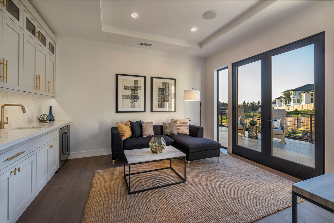
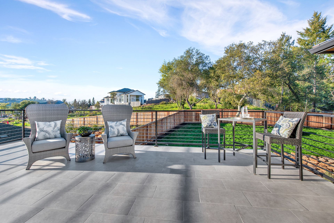
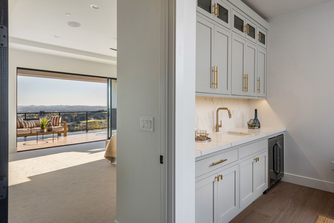
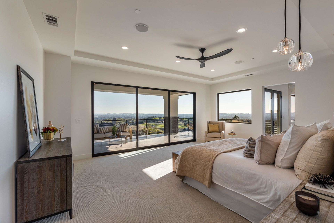
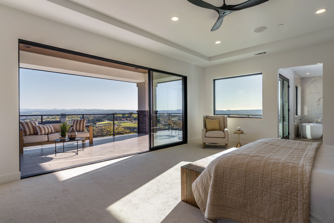
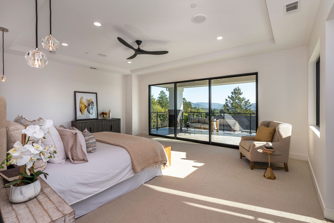
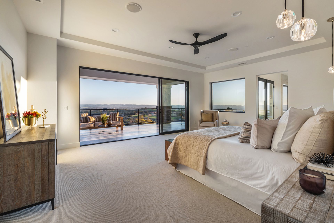
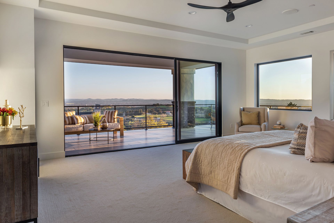
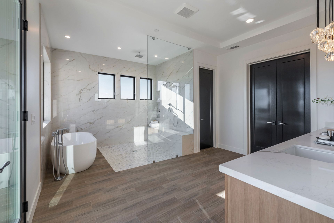
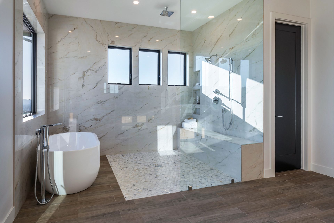
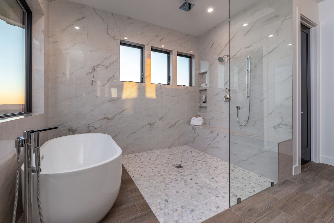
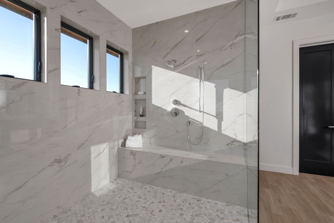
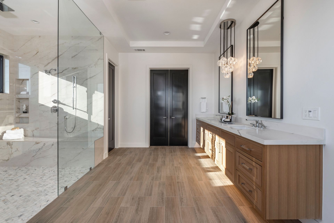
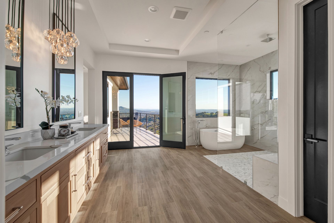
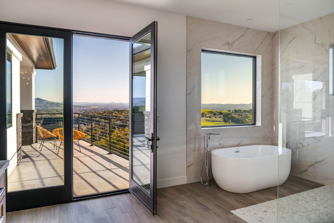
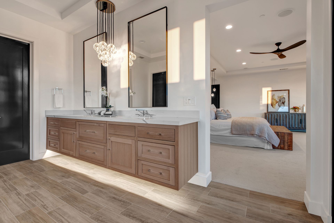
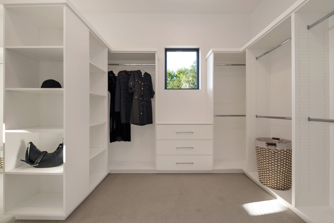
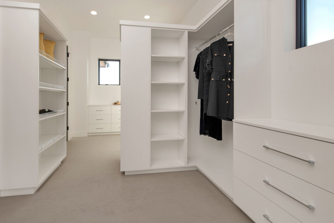
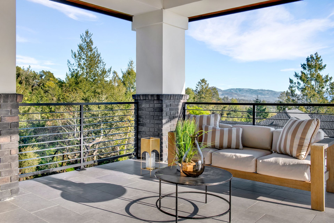
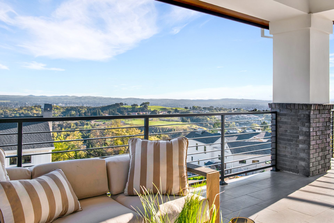
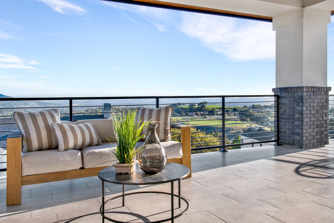
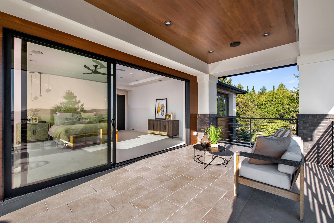
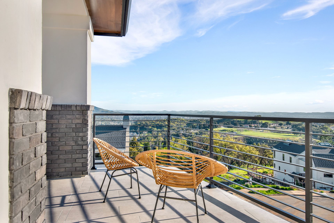
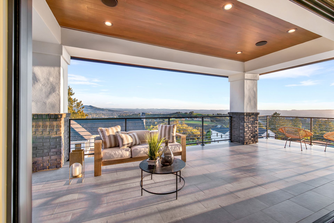
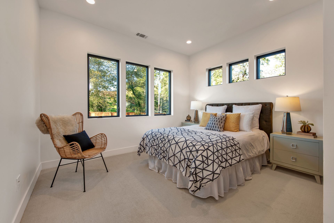
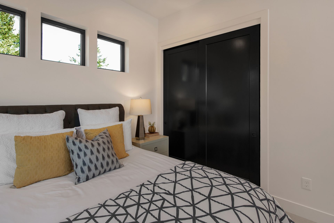
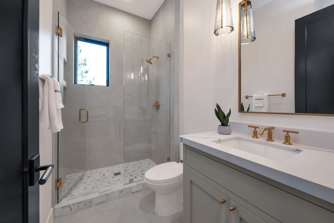
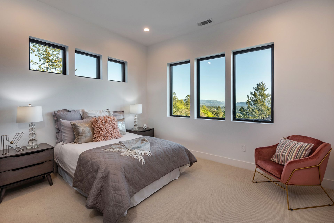
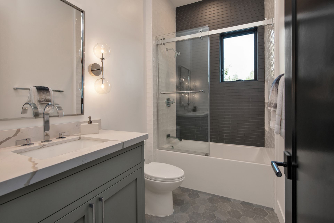
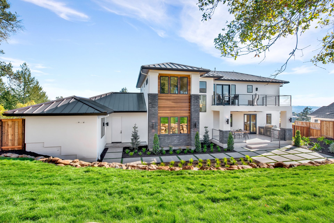
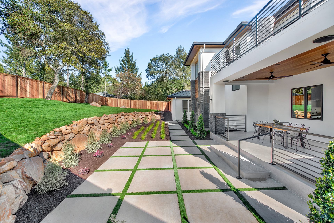
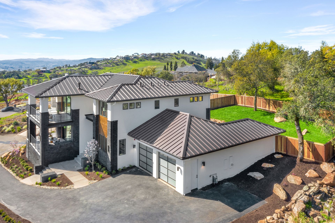
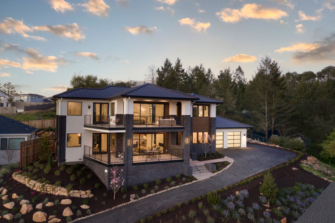
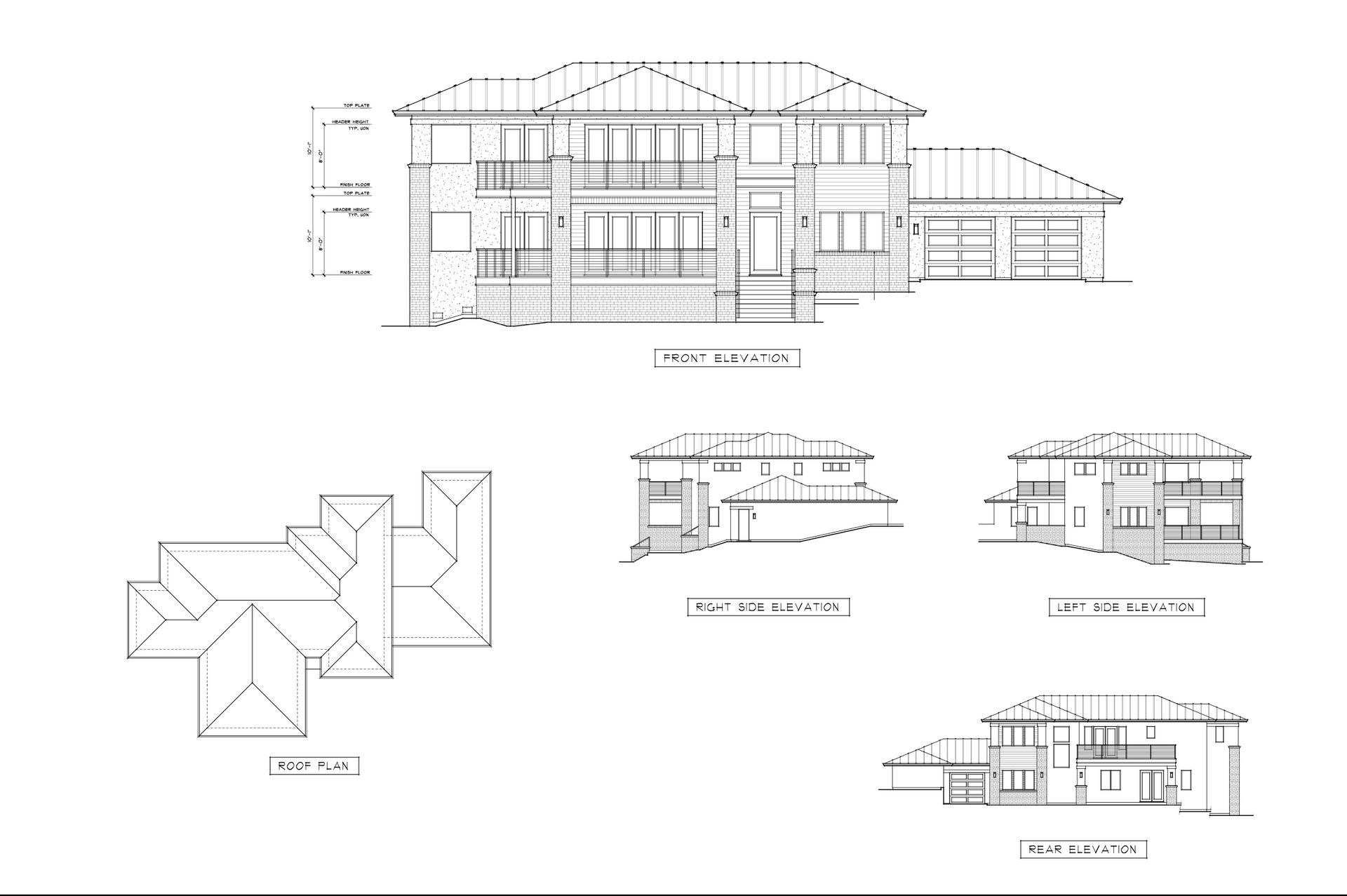
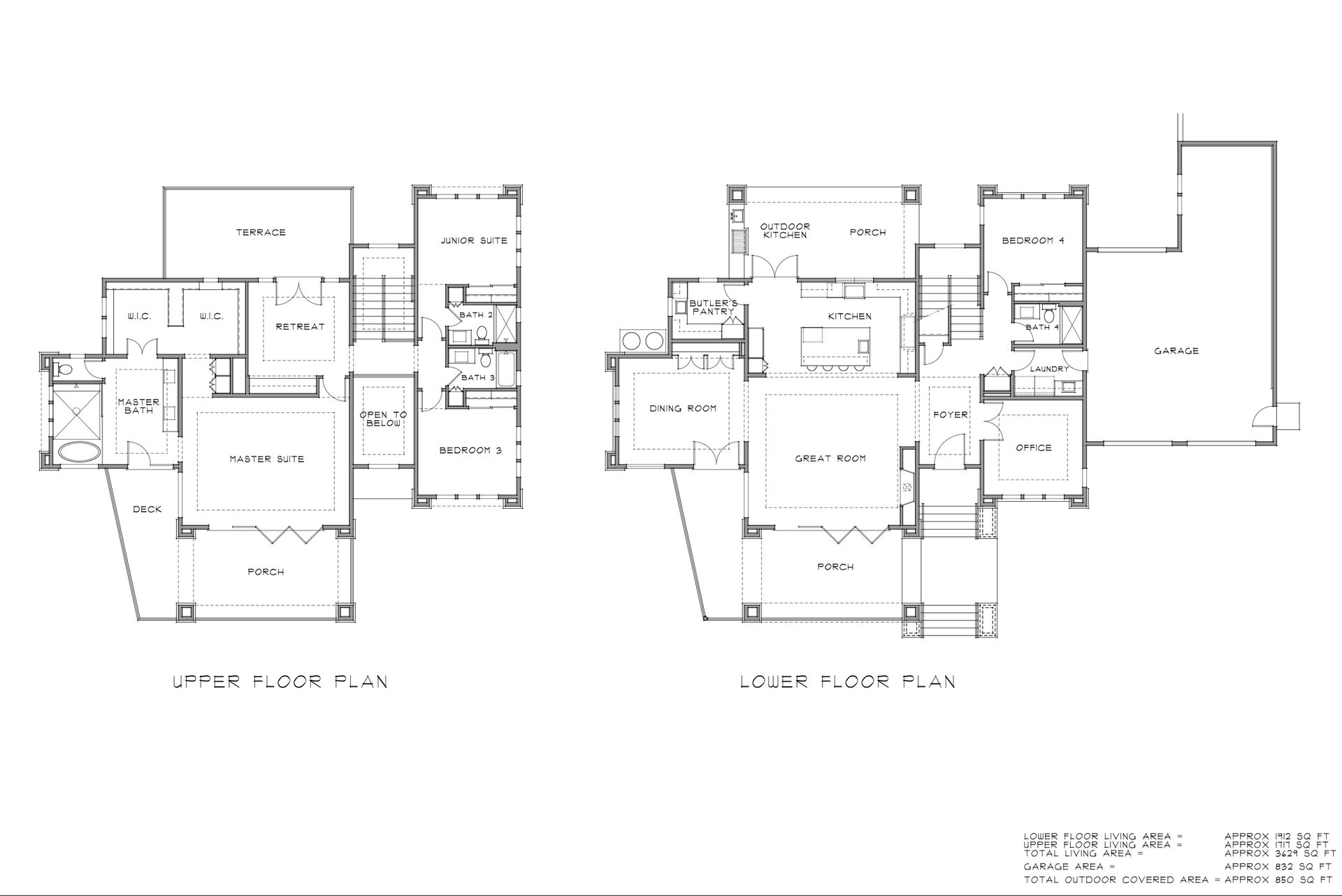
Overview
- Price: Offered at $2,049,000
- Living Space: 3629 sq. ft
- Bedrooms: 4
- Bathrooms: 4
Location
Contact

Luxury Property Specialist
M: 707.481.2672 | maryanne.veldkamp@cbnorcal.com
MaryAnneVeldkamp.com
CalRE #01034317






