About
Welcome to this charming five bedroom, three bath, single-story traditional home with approximately 3340 square-feet located on a cul-de-sac street in the heart of Chatsworth. The lot size is approximately 12,537 square-feet. As you enter the home, you will be surprised as you turn to the left and view an open concept space starting with an expansive living room and fireplace. The living room opens up to the family room and dining area. This home is very open and spacious with wood flooring, plantation shutters, recessed lighting and five skylights. There is crown and baseboard moldings throughout the house. The kitchen has granite counters, tons of cabinet space and an eat-in kitchen nook. The family room includes French Doors out to a covered patio with paver flooring. The large Primary Bedroom features a fireplace, built-in cabinets, large walk-in closet and ensuite with double sinks, separate bath tub and large walk-in shower with a rain shower head. The very nice-sized secondary bedrooms are all carpeted with large closets. There is a separate indoor laundry room with many cabinets and a sink. The two-car attached garage has built-in shelves. The lushly landscaped, grassy yard wraps around the house with a very wide side yard. This lovely home is waiting for someone to give it their personal touch.
Gallery
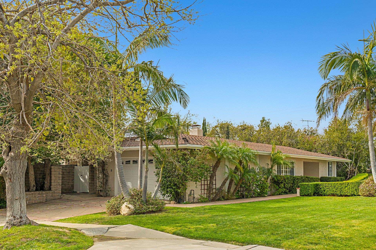
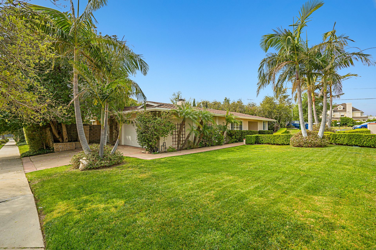
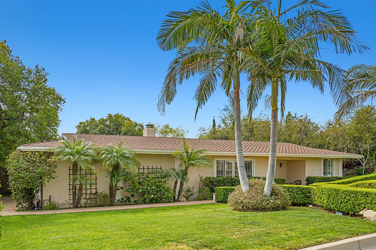
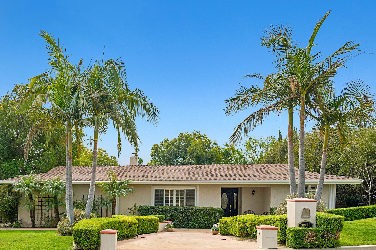
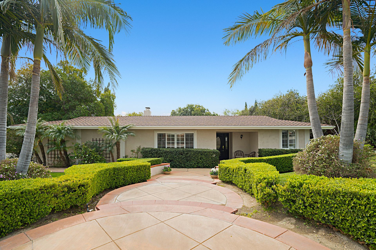

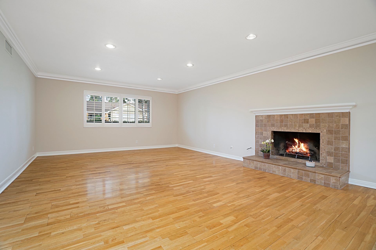
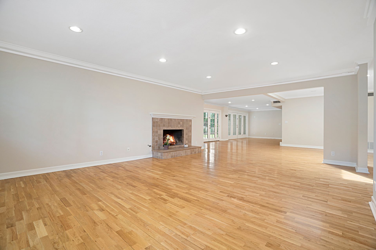
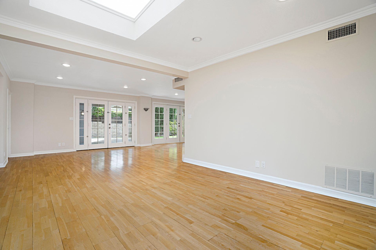
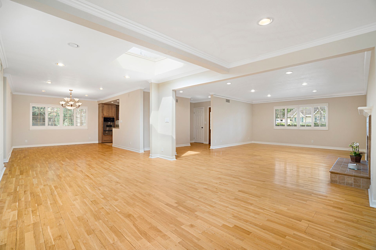
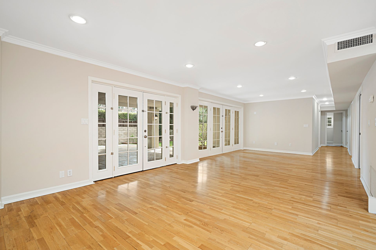
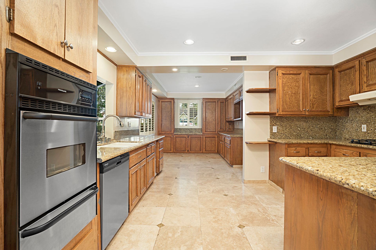
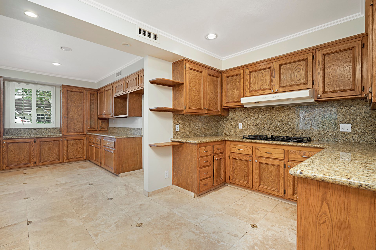
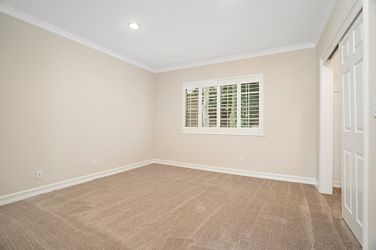
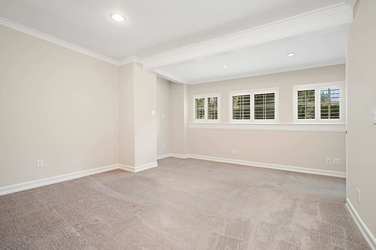
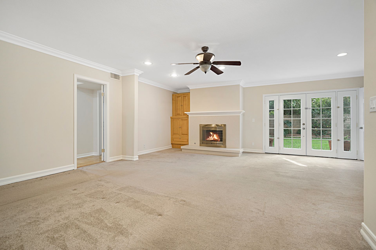
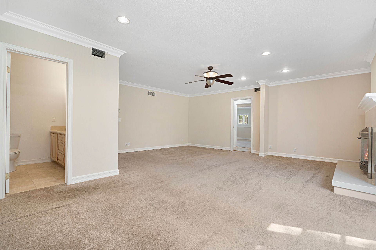
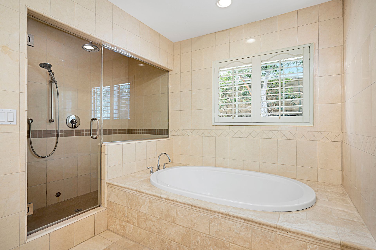
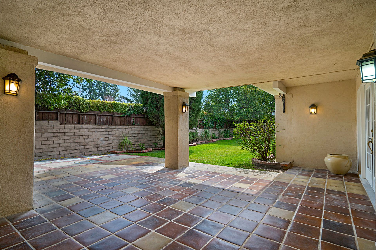

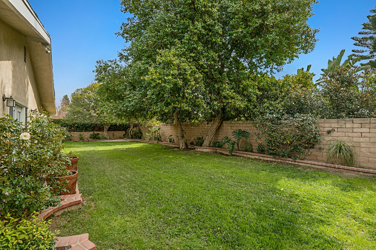
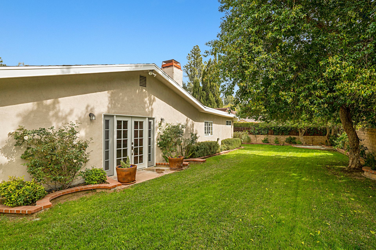
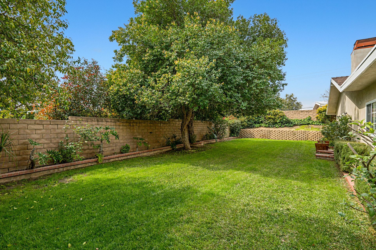
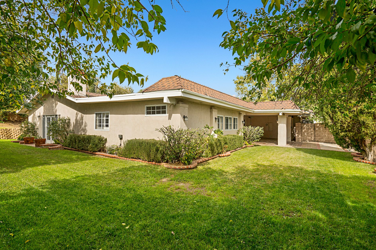
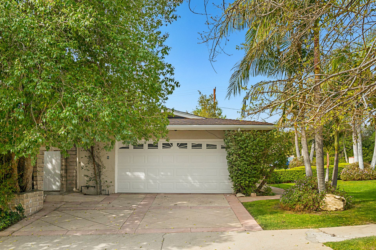
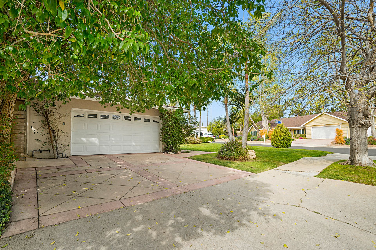
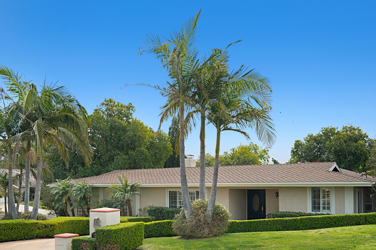
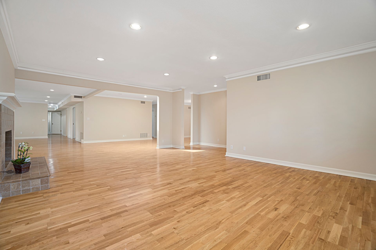
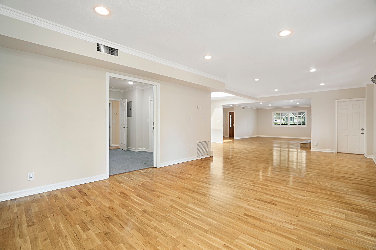
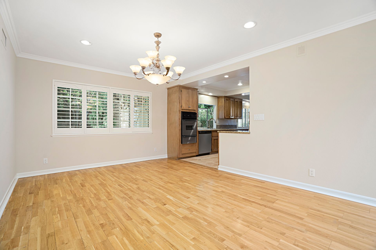
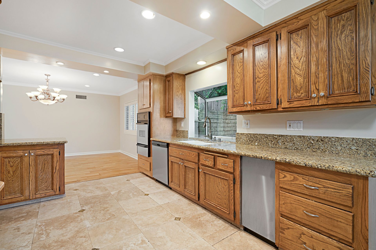
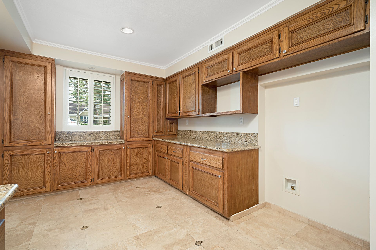
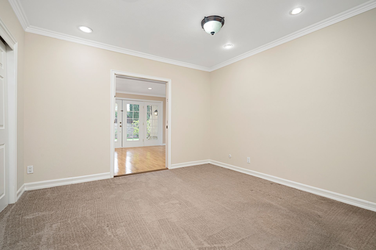
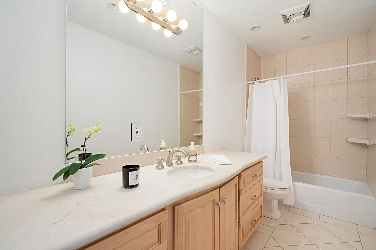
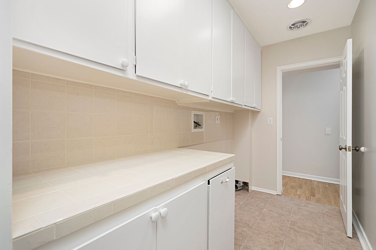
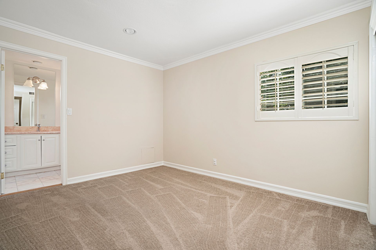
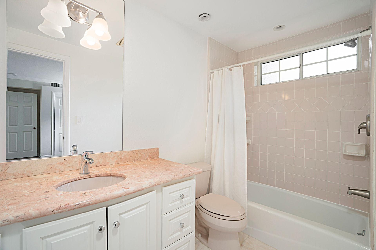
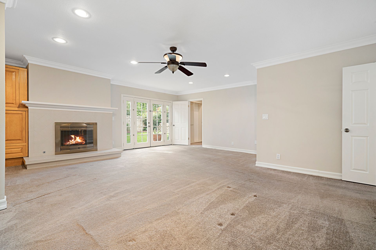
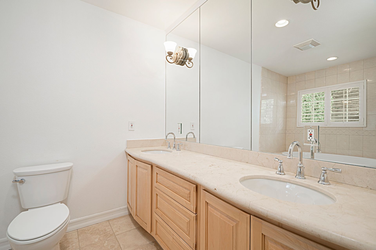
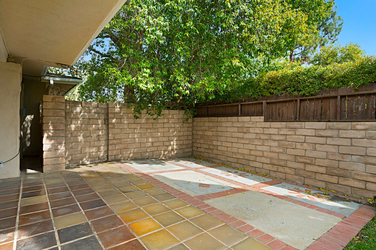
Overview
- Price: Listed at $1,250,000
- Living Space: 3340 Sq. Ft.
- Bedrooms: 5
- Bathrooms: 3
- Lot Size: 12537 Sq. Ft.




