About
This rarely available "F" end unit is the biggest and most sought-after model in Meadow Ridge. Along with the important first-floor primary bedroom and first-floor home office, this open and expansive floor plan with high ceilings and gorgeous hardwood floors gives you a huge living room and dining room perfect for entertaining friends and hosting holidays as well as a large family room for casual evenings at home. In the center of it all is a wonderful cook's kitchen with granite countertops, highly customized cabinetry with pull-out shelves and tray separators, an island for additional workspace and a breakfast bar for quick meals or just to keep the cook company! The first-floor primary suite includes an enormous custom-designed walk-in closet and a small wall safe. The luxurious bathroom has double vanities, a separate walk-in shower with a frameless heavy glass door and a separate water closet for privacy. The second floor gives you two large extra bedrooms with walk-in closets, an open loft space currently used as a second office and a completely finished 35-foot-long bonus room that has so many possible uses it is sure to fit your needs! This beautiful end unit with high ceilings allows sunlight and brightness into every room and the home is complete with custom window treatments throughout. The two-car attached garage with clean epoxy floor has additional storage cabinets. The serene setting is enjoyed as you relax on your patio or take in the breathtaking landscaping that makes summers a pleasure in this upscale, gated maintenance-free community. Perfectly located in east Northbrook just minutes from everything on the North Shore and easy access to the Eden's Expressway and the Tollway - get to O'Hare in 20 minutes! Award-winning Northbrook School District 30 - Wescott and Maple Middle School and District 225 - Glenbrook North High School. There is nothing better!
Gallery
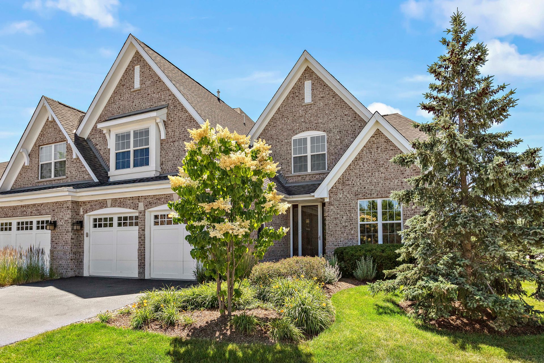
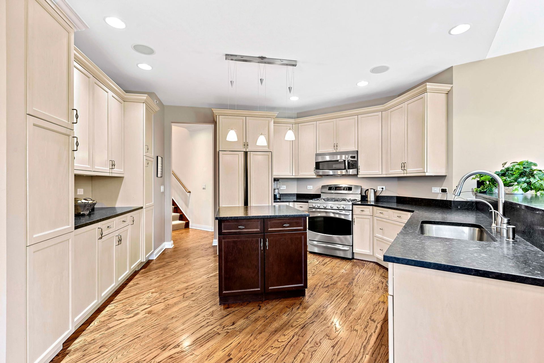
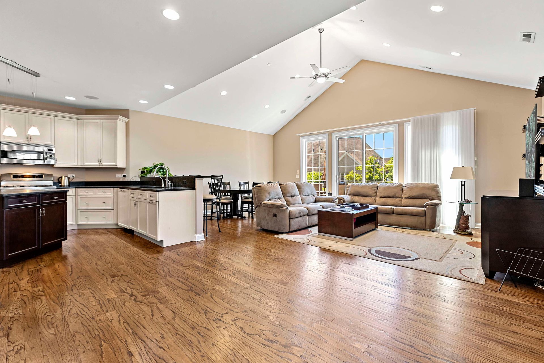
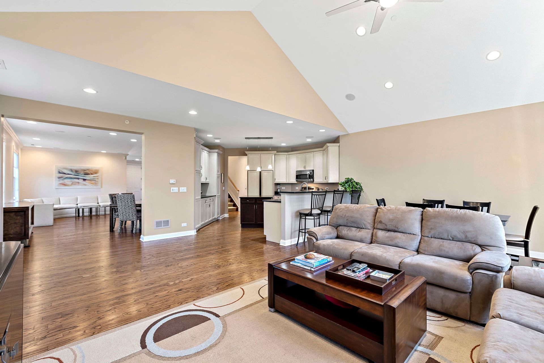
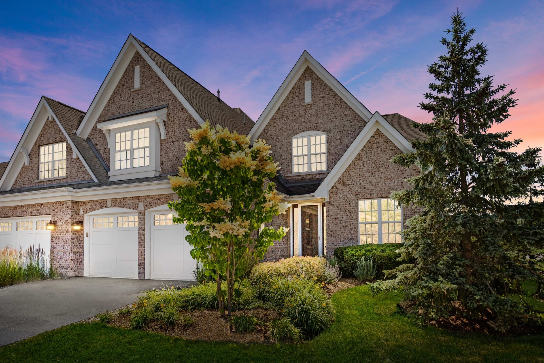
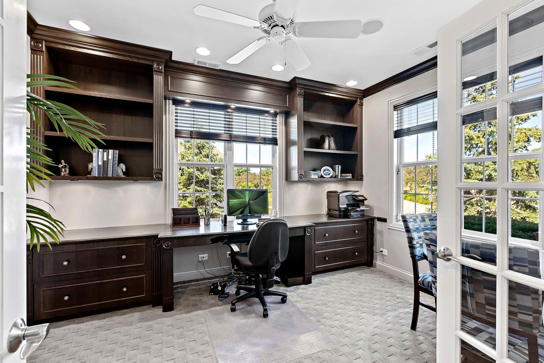
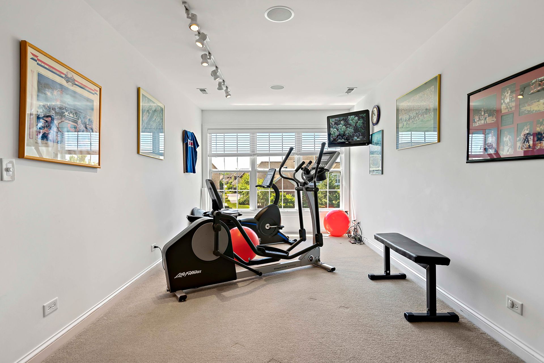
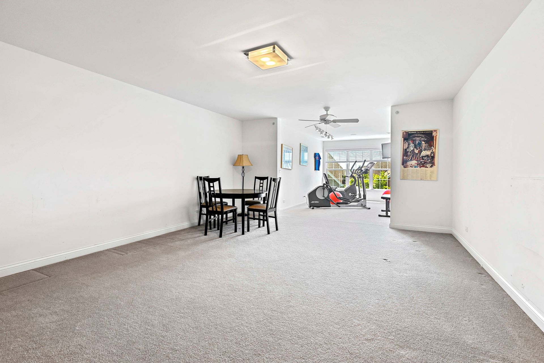
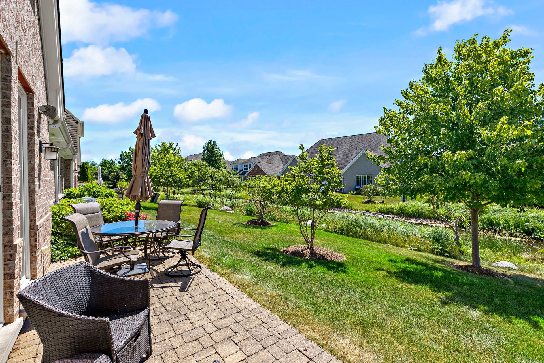
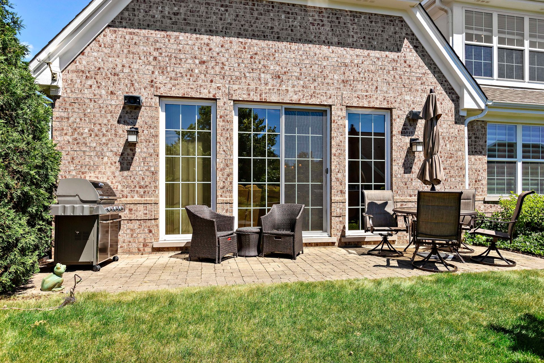
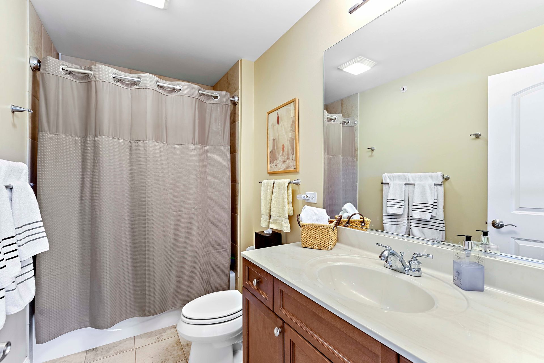
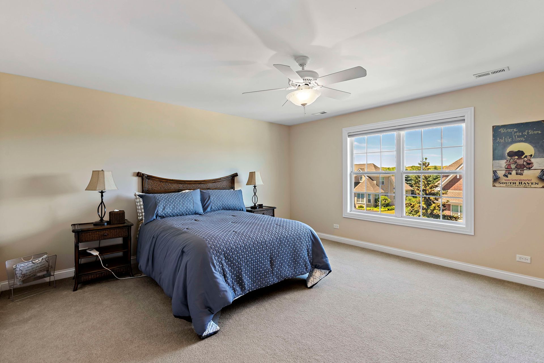
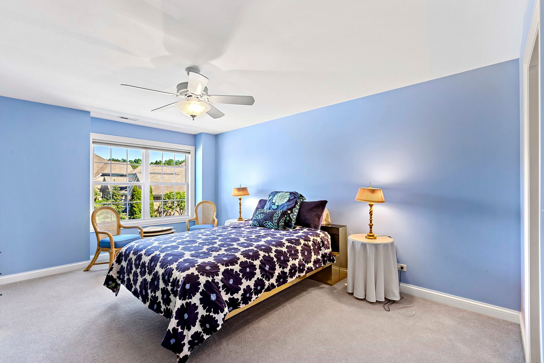
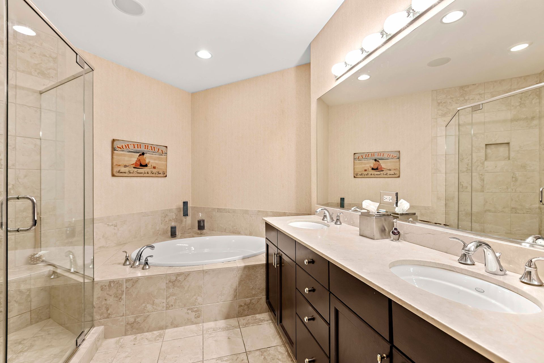
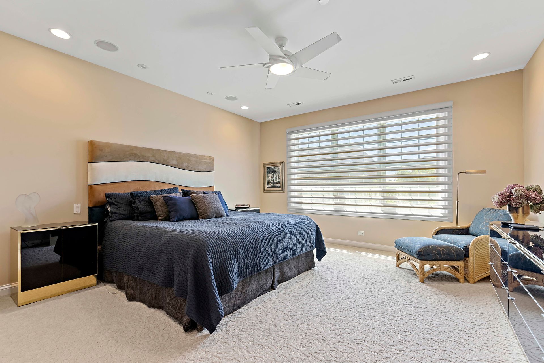
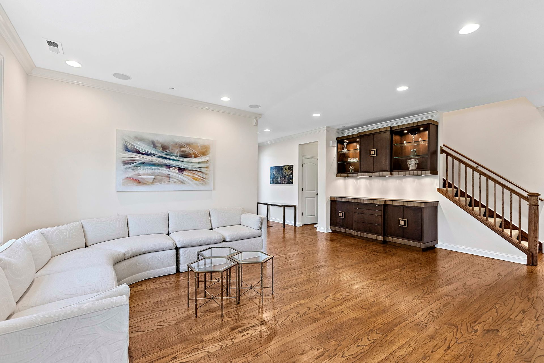
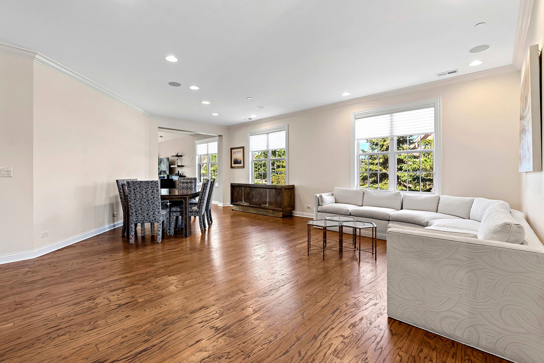
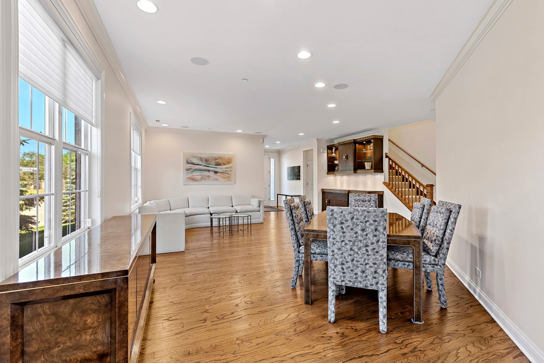
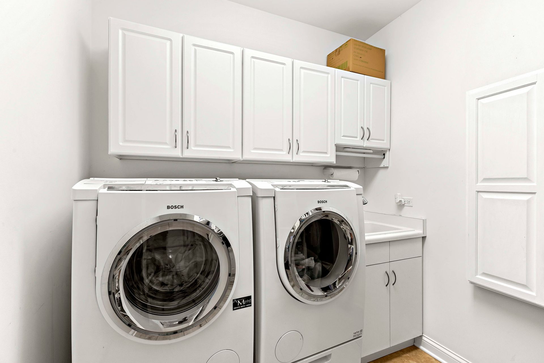
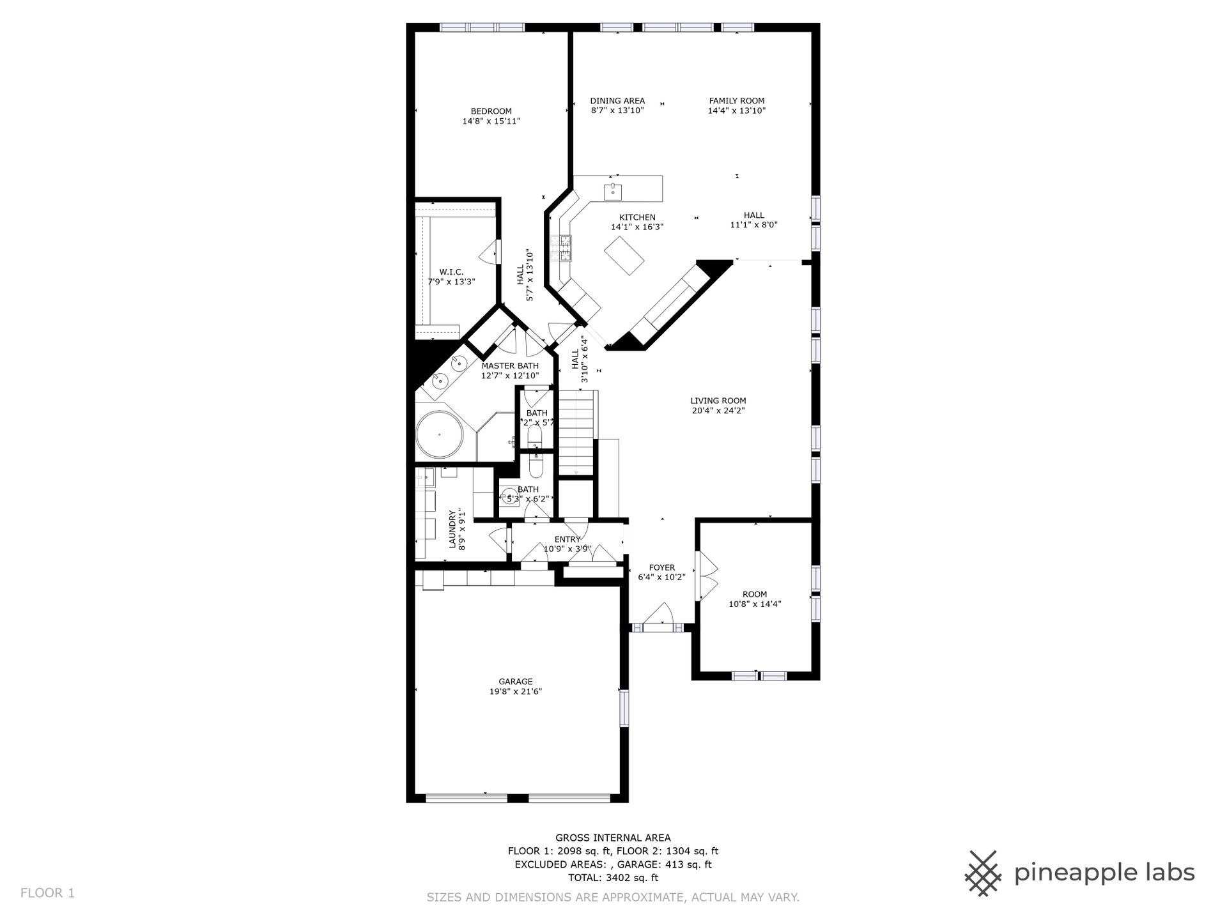
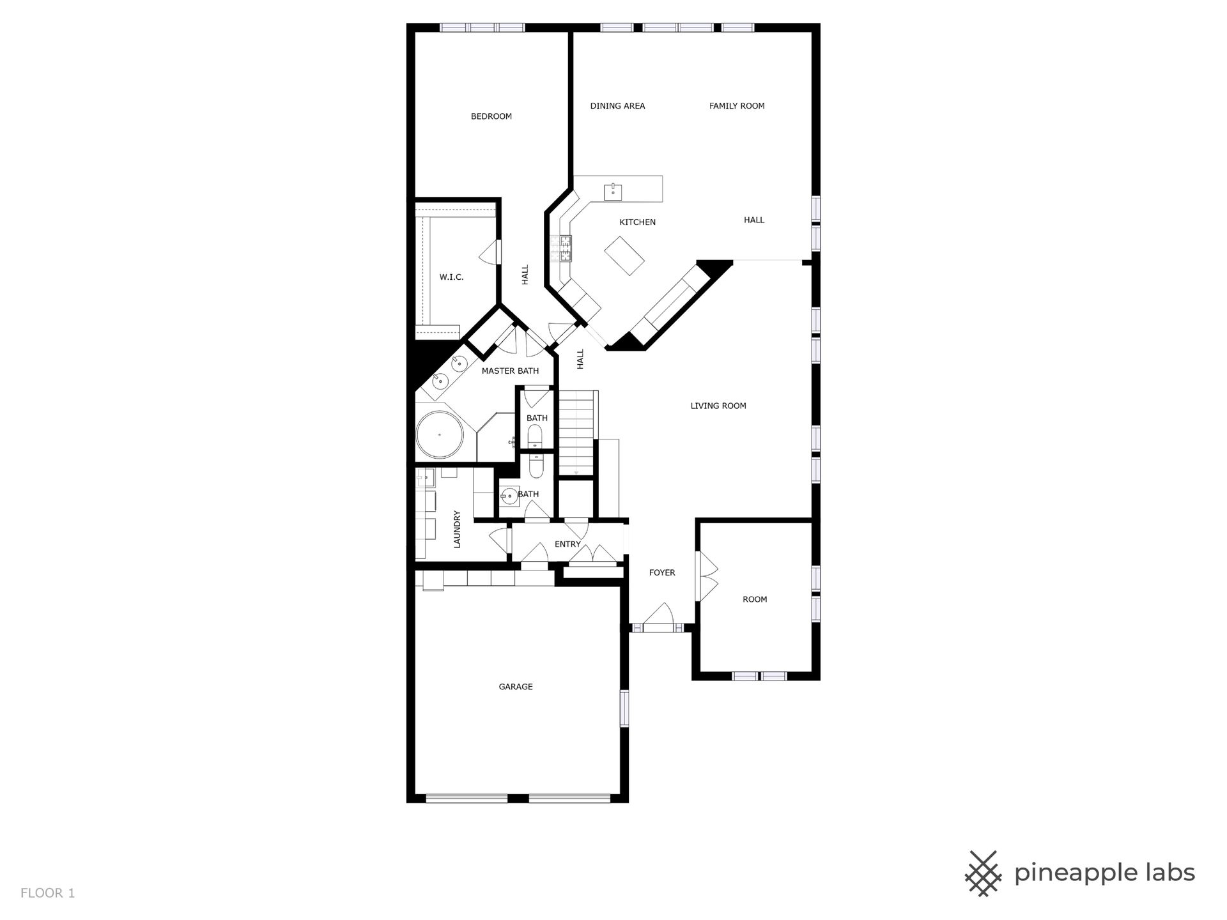
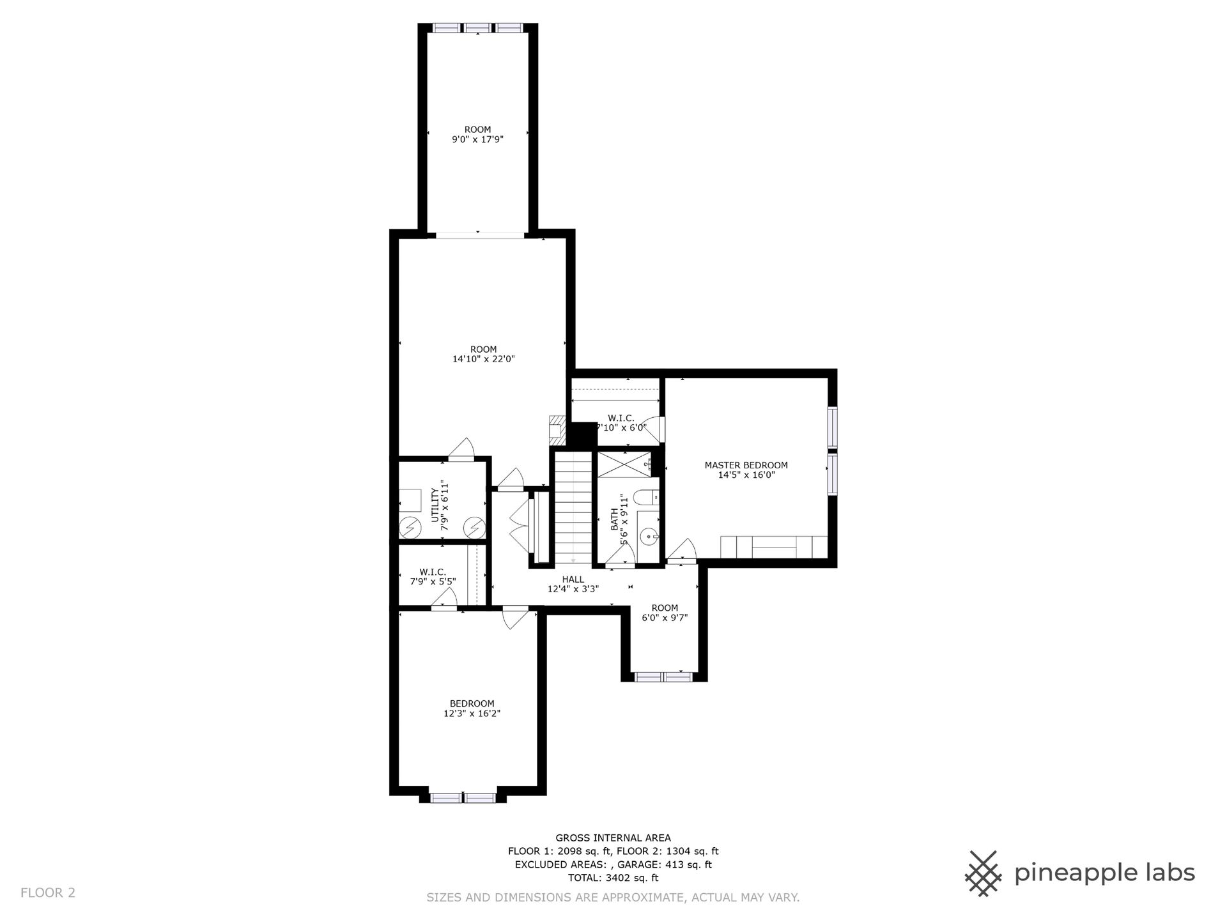
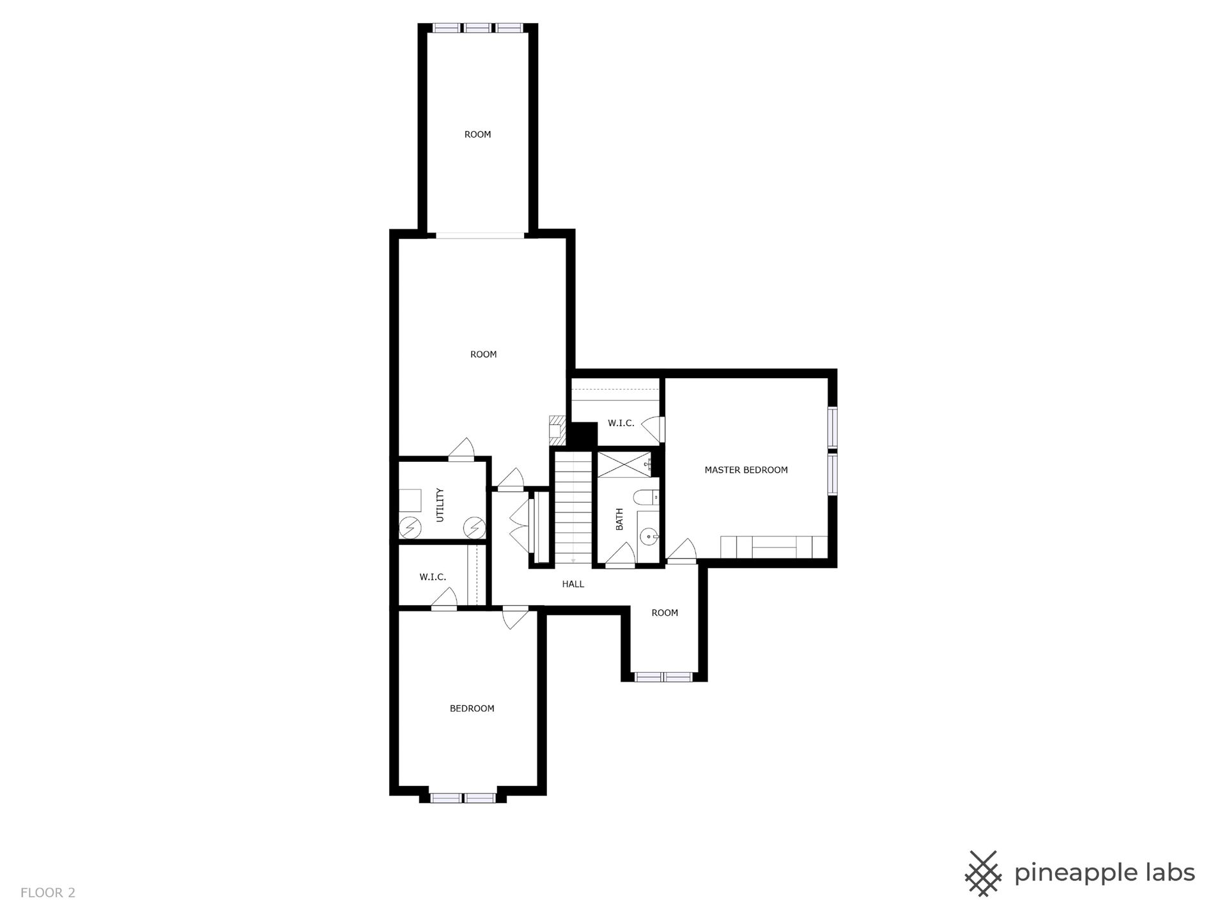
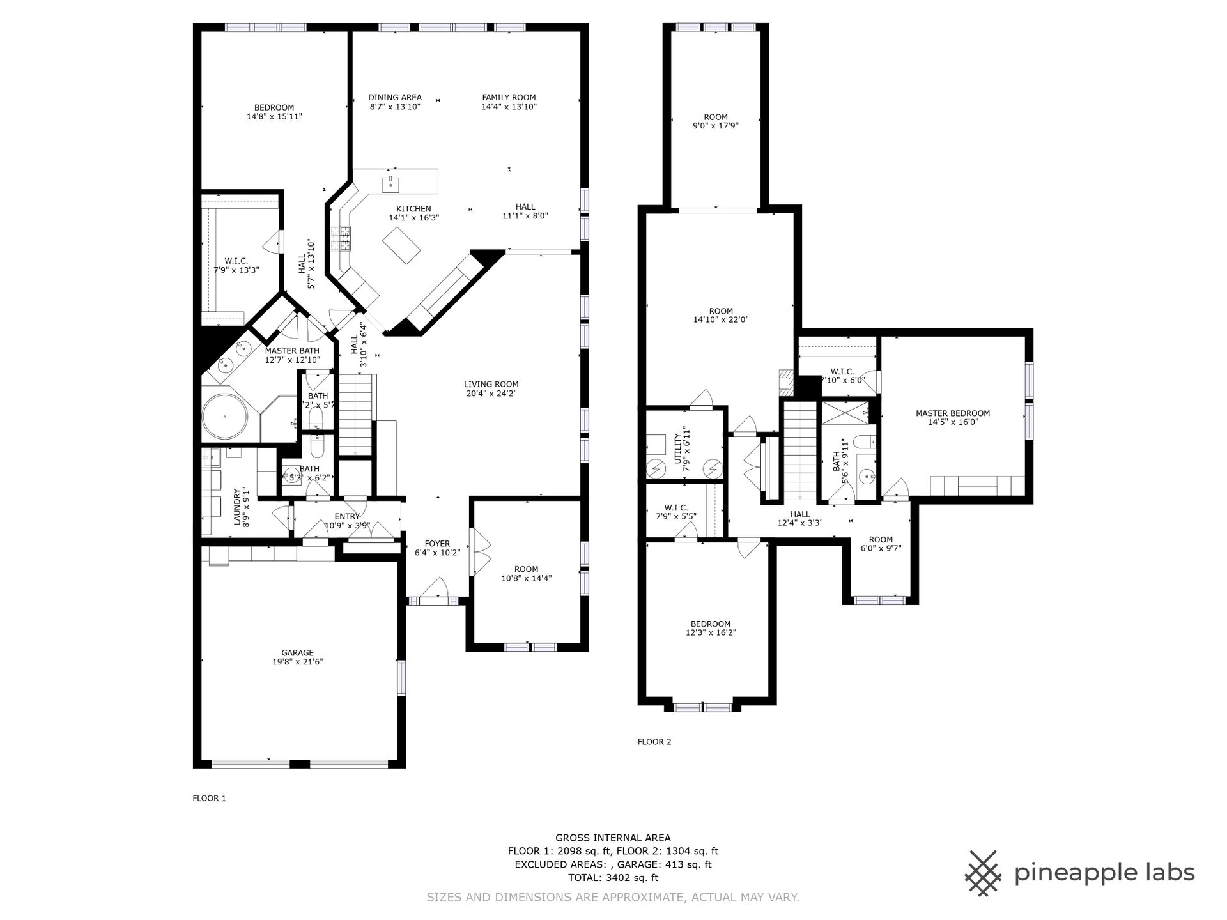
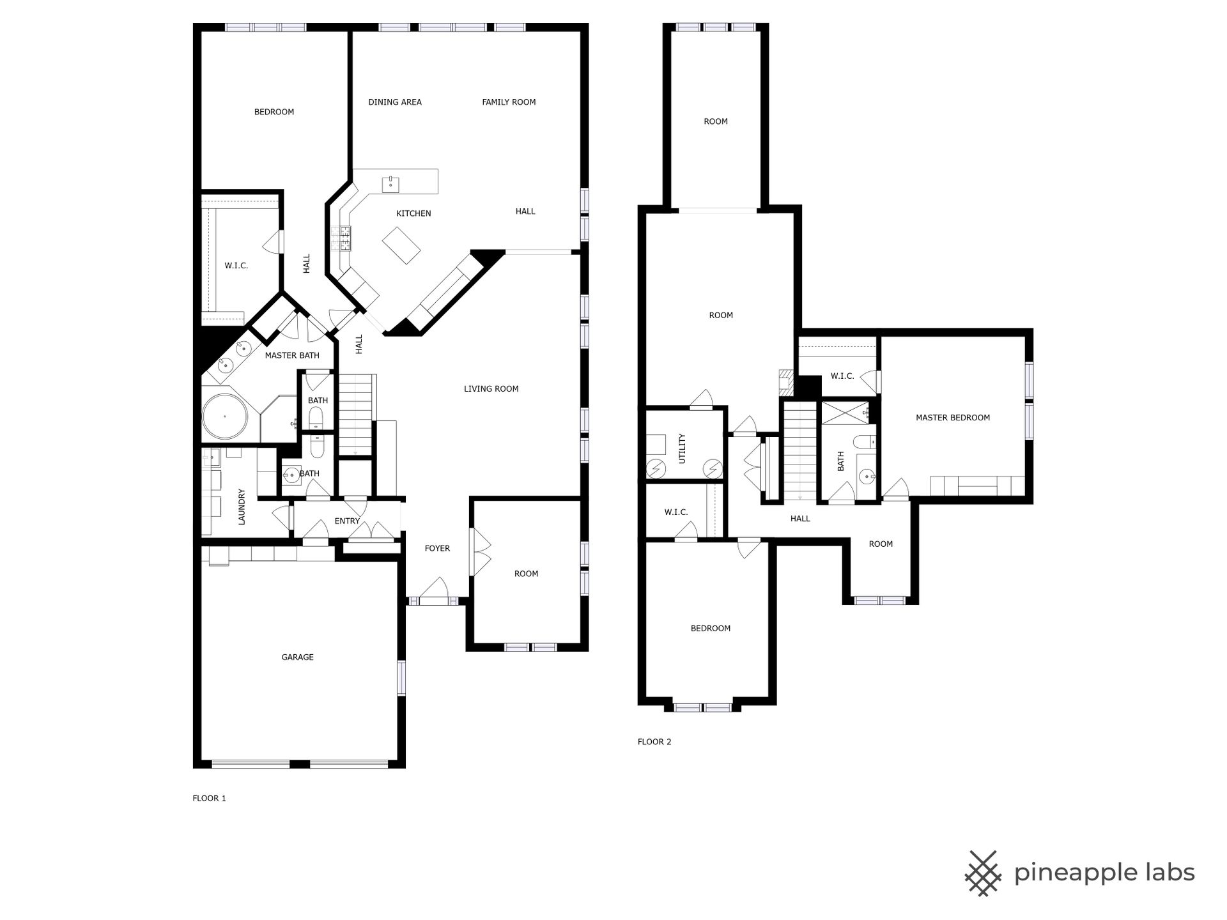
Overview
- Price: Price upon request
- Living Space: 3688 Sq. Ft.
- Bedrooms: 3
- Bathrooms: 2.5




