About
Discover elegant living in this stunning Victorian home, featuring gorgeous architectural details, high ceilings and incredibly versatile spaces to suit any lifestyle. Nestled in the highly desirable West Newton area near Forest and Otis Streets, this residence beautifully blends historic charm with modern functionality.
The first floor is designed with entertaining in mind. Step into the inviting foyer with a warm fireplace, setting the tone for the rest of the home. A spacious double room, currently used as a large dining area, can easily be reimagined as a formal living room. The cozy family room offers a comfortable spot to unwind, but it could also function as a more intimate dining room if you prefer. Hardwood floors run throughout the home and a convenient powder room completes the first level. A formal staircase with a beautiful stained glass window leads to the second floor, where you'll find three bedrooms and an oversized primary suite with a full bathroom and walk in closet. A back staircase offers easy access to the first floor and a second staircase takes you up to the expansive third floor. Here, the possibilities are endless: a fifth bedroom, craft or art studio, a game or lounging room and a peaceful yoga or meditation space, complemented by a full bath.
The lower level continues the home’s thoughtful design, offering excellent ceiling height and multifunctional spaces. It’s the perfect setup for a home gym, a playroom or media space, a music room and direct walk-out access to the backyard, which invites outdoor relaxation. This Victorian gem, with its unmatched charm and adaptable layout, offers an extraordinary living experience in one of West Newton Hill's most sought-after neighborhoods.
The first floor is designed with entertaining in mind. Step into the inviting foyer with a warm fireplace, setting the tone for the rest of the home. A spacious double room, currently used as a large dining area, can easily be reimagined as a formal living room. The cozy family room offers a comfortable spot to unwind, but it could also function as a more intimate dining room if you prefer. Hardwood floors run throughout the home and a convenient powder room completes the first level. A formal staircase with a beautiful stained glass window leads to the second floor, where you'll find three bedrooms and an oversized primary suite with a full bathroom and walk in closet. A back staircase offers easy access to the first floor and a second staircase takes you up to the expansive third floor. Here, the possibilities are endless: a fifth bedroom, craft or art studio, a game or lounging room and a peaceful yoga or meditation space, complemented by a full bath.
The lower level continues the home’s thoughtful design, offering excellent ceiling height and multifunctional spaces. It’s the perfect setup for a home gym, a playroom or media space, a music room and direct walk-out access to the backyard, which invites outdoor relaxation. This Victorian gem, with its unmatched charm and adaptable layout, offers an extraordinary living experience in one of West Newton Hill's most sought-after neighborhoods.
Gallery
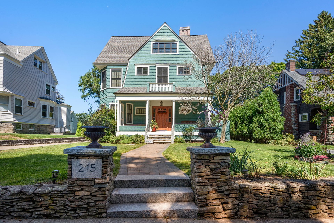
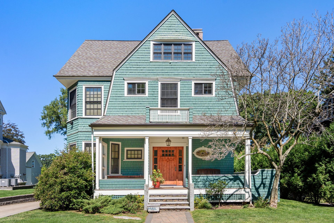
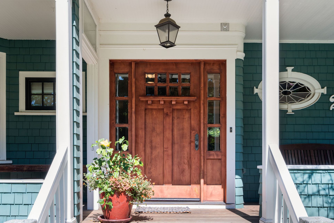
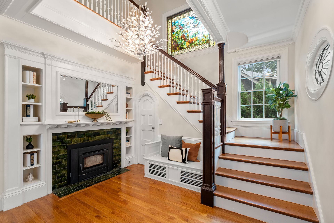
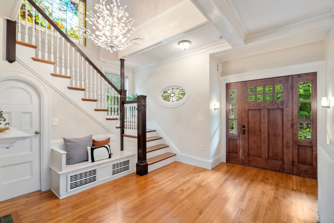
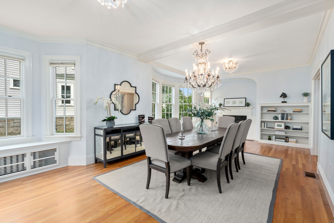
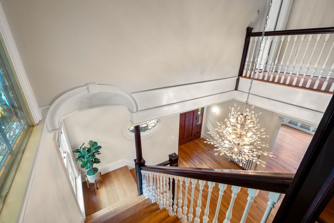
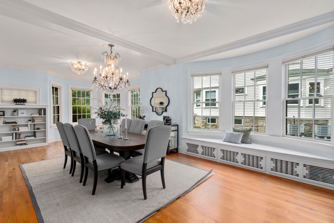
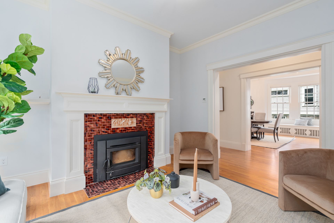
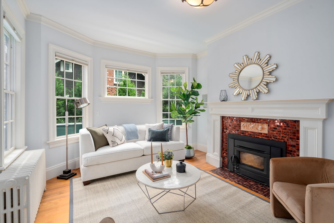
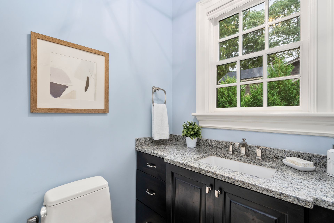
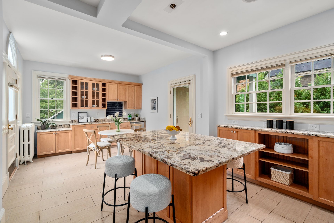
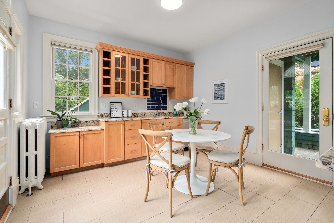
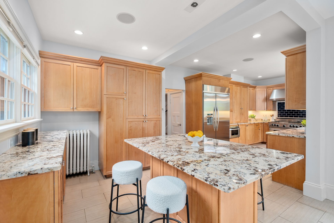
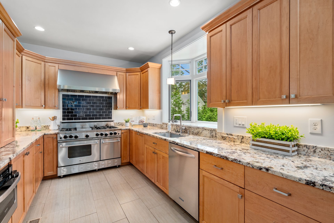
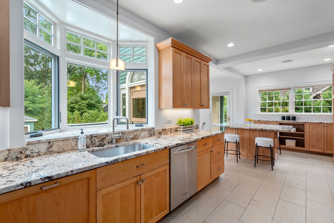
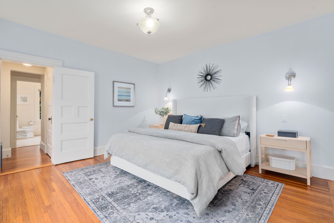
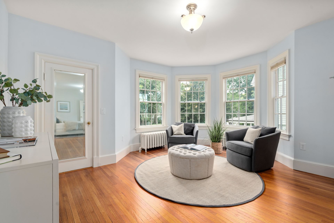
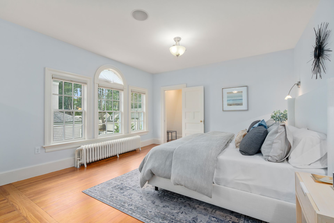
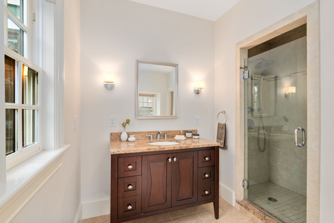
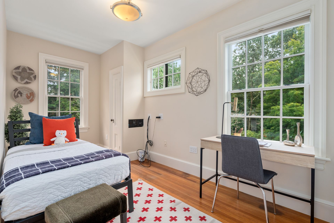
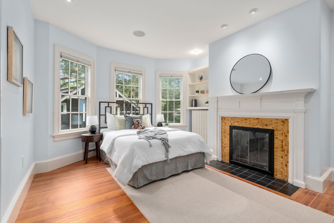
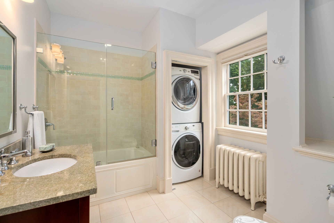
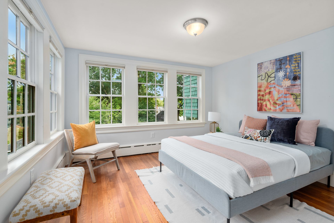
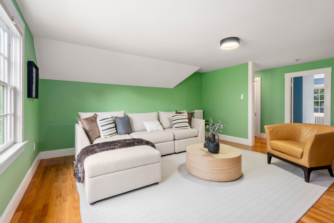
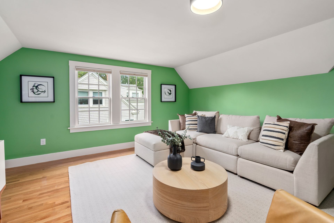
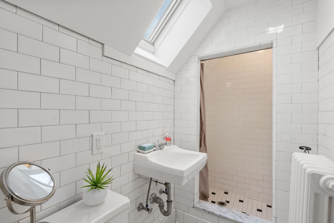
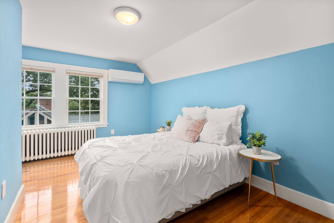
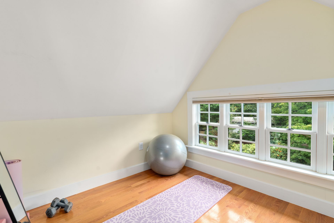
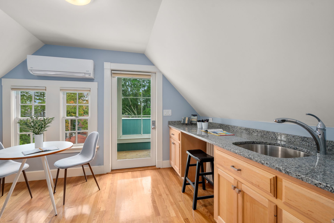
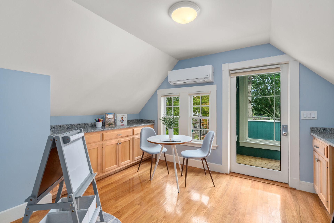
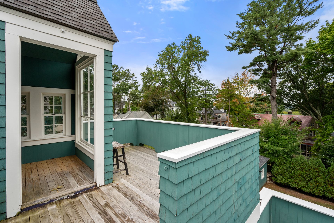
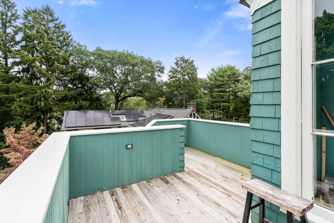
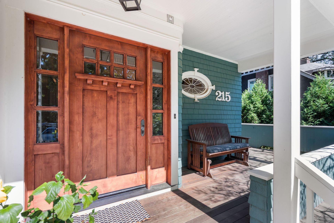
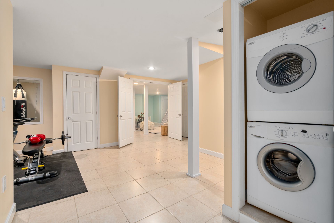
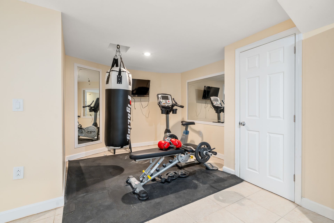
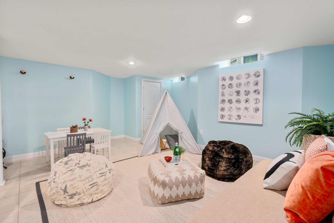
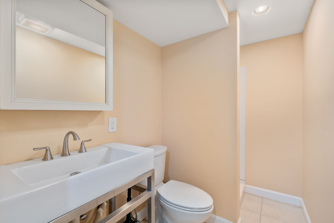
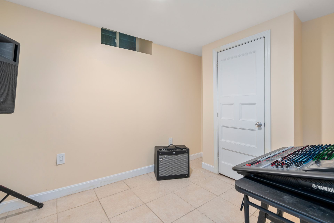
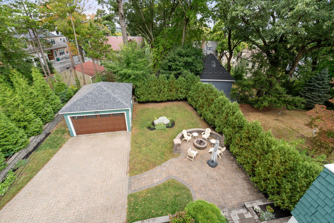
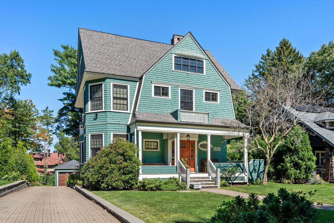
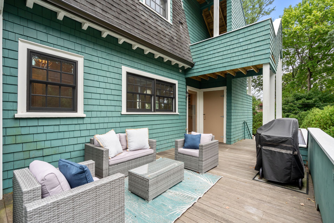
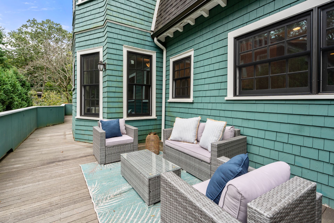
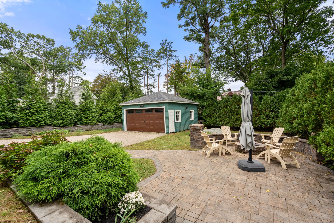
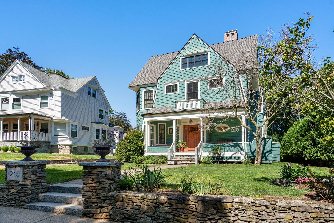
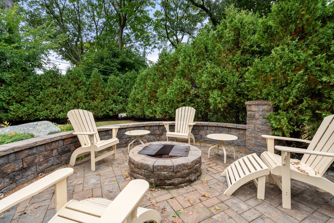
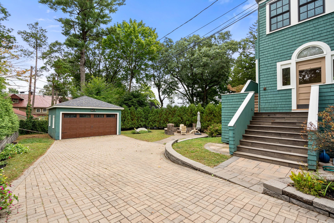
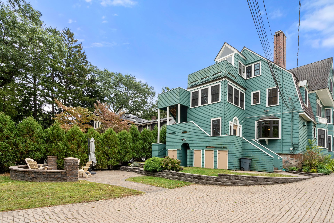
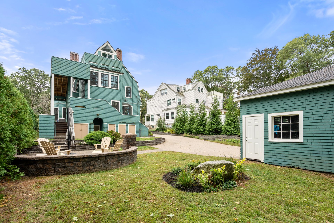
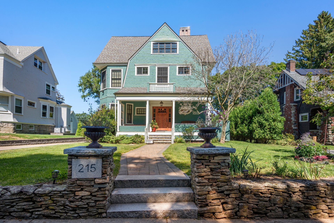
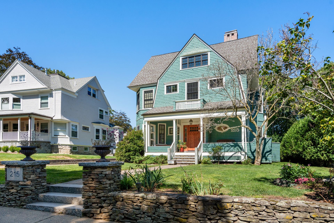
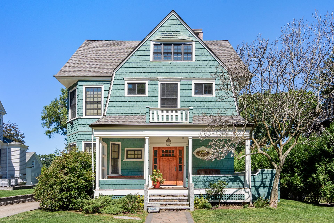
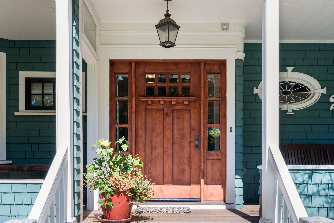
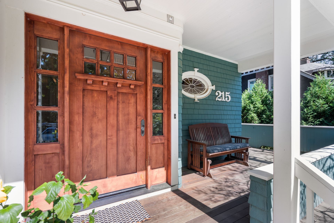
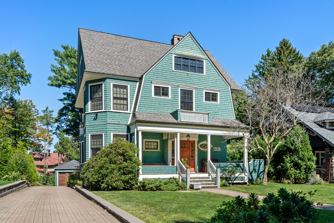
Overview
- Price: Offered at $3,095,000
- Living Space: 5003 Sq. Ft.
- Beds: 4
- Baths: 4.5
- Lot Size: 11880 Sq. Ft.
-
Buyer's Brokerage Compensation:
2.5
Buyer's Brokerage Compensation not binding unless confirmed by separate agreement among applicable parties.
Virtual Tour
Location
Contact

Valerie Wastcoat
Real Estate Professional
D: 617.319.6080 | valerie.wastcoat@cbrealty.com
ValerieWastcoat.com
Real Estate Professional
D: 617.319.6080 | valerie.wastcoat@cbrealty.com
ValerieWastcoat.com







