About
This newly constructed home on more than 1/2 acre offers sweeping city light views over the resort style rear yard and the mountains beyond. The exceptional designer appeal showcases elegant stone interior walls, double entry doors, extensive use of wide plank hardwood flooring and 23-foot ceiling. Stunning views will greet you upon entering this new custom home. The design style is contemporary with smooth stucco siding accented with stone, metal roof, and black frame windows. The interior layout is open concept with combined living and dining. A linear fireplace with floor to ceiling stone and wood surround anchors the end wall of the great room with bench seating. The room has in-ceiling speakers and is pre-wired for audio. The dining area features the temperature-controlled wine display room and stacking glass doors that open to the pool and patio featuring a covered outdoor kitchen. The great room opens to the kitchen with all the amenities any chef would desire, including a quartz center island, JennAir appliances and walk-in pantry. The primary wing and additional bedroom are on the main level, 3 additional bedrooms and game room with a view terrace are on the upper level. The outdoor kitchen is complete with Summerset built-in grill, sink and beverage refrigerator, ideal for entertaining. There is an attached 3-car garage. This distinctive custom home is in the heart of wine country with close proximity to wineries, shopping & fine dining.
Newly built in 2022
Set on more than 1/2 acre
4,278 square feet of living space
Covered entry features stone and wood siding leading to double entry doors
5 bedrooms, 5 full baths
Extensive use of hardwood flooring through most of the home
Great room living with 23-foot ceiling, elegant stone interior walls, gas fireplace with wood and stone surround, hardwood flooring and stacking glass doors to the pool and patio, covered with outdoor kitchen
A temperature-controlled wine display showcase highlights the great room
Kitchen boasts a large center island with quartz counter, bar stool seating area, recessed and pendant lighting, Jenn-Air appliances including refrigerator/freezer, 6 burner gas range with griddle and oven, wall mounted pot filler, dishwasher and microwave drawer, hood over range, under cabinet lighting, butler’s pantry with built-in coffee maker, dishwasher, sink, cabinets.
Primary bedroom features wood flooring, ceiling fan, walk-in closet, and direct access to covered patio
Primary bathroom with dual sinks, soaking tub and shower stall with rain shower head and handheld wand, walk-in closet with organizers
Laundry room with basin, tile floor and abundant storage cabinets
Upper level with 3 bedrooms, 3 full baths, game room featuring wood flooring, sink, beverage refrigerator, sliders to view terrace
Multi zone central heating and air conditioning, tankless water heater
3-car attached garage with auto openers
The outdoor patio overlooks the pool, spa and covered outdoor kitchen with Summerset built-in grill, sink, beverage refrigerator and ceiling fan
Gallery
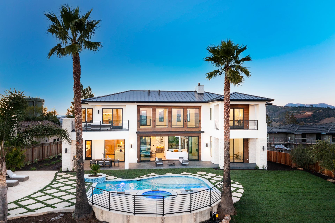
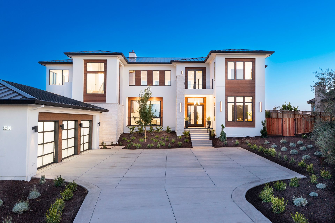
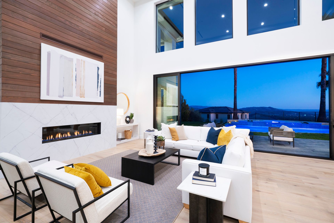
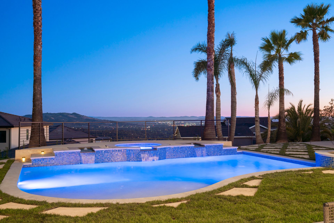
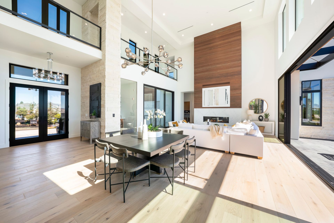
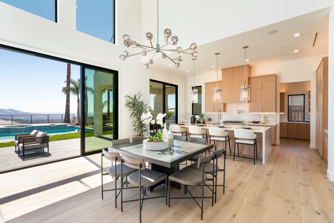
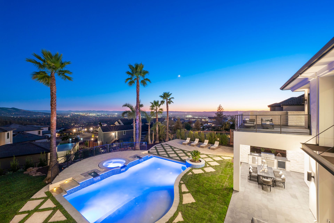
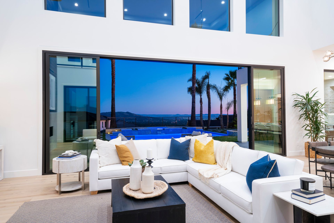
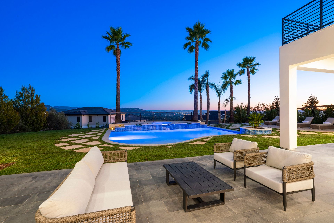
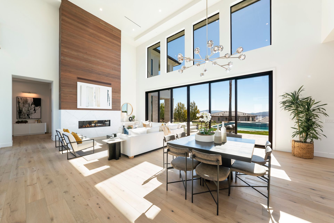
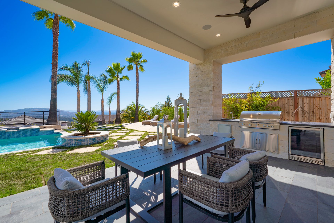
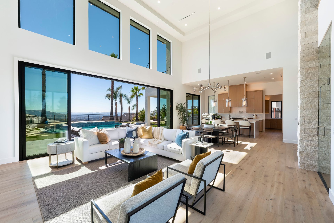
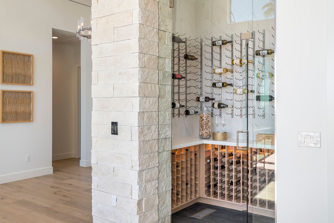
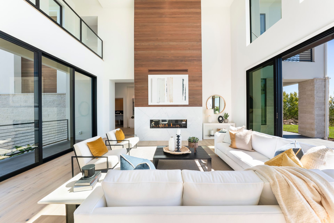
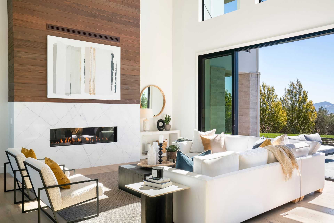
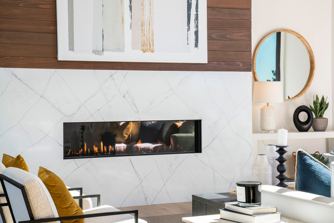
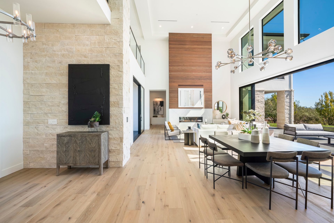
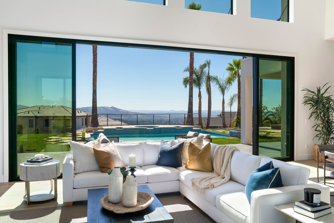
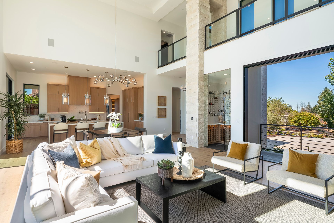
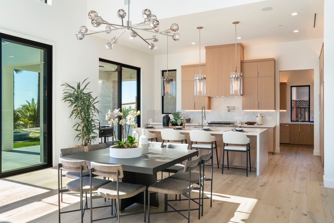
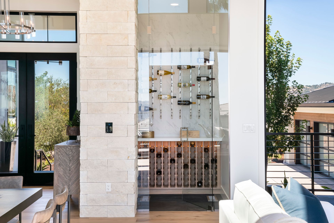
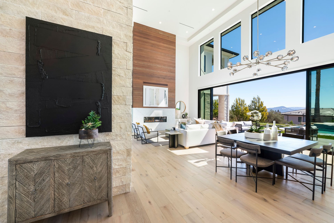
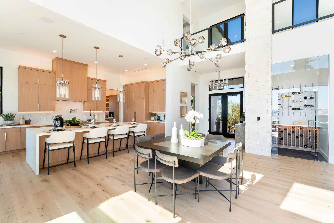
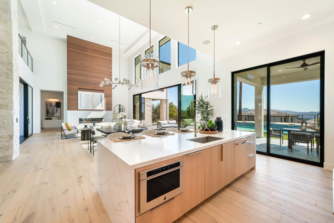
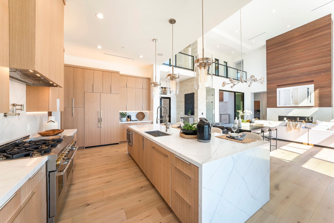
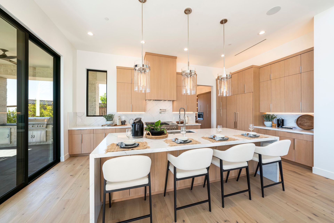
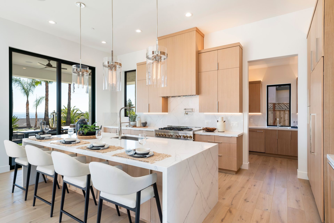
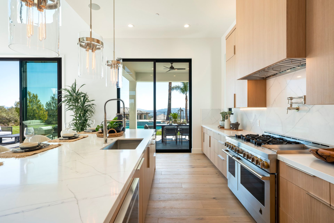
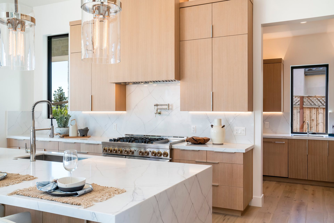
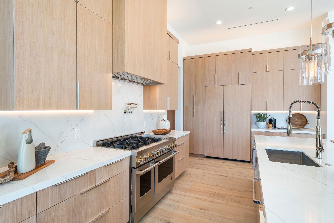
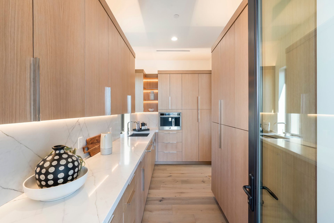
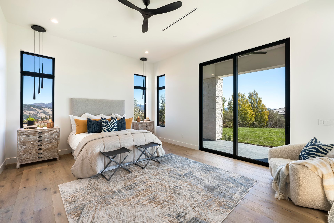
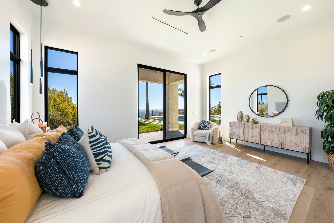
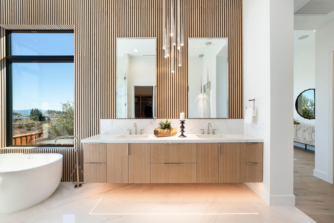
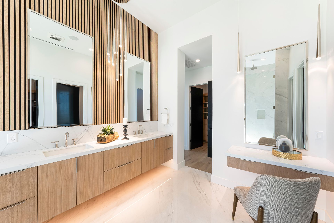
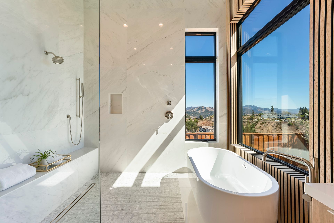
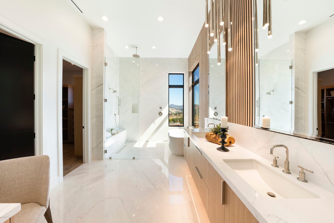
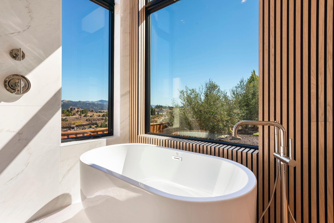
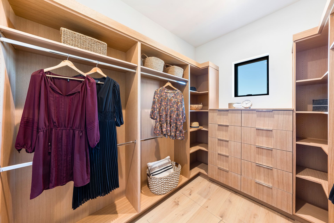
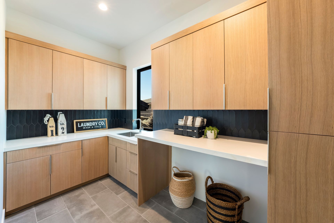
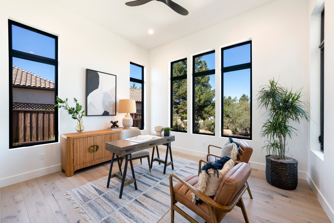
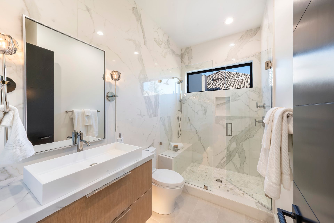
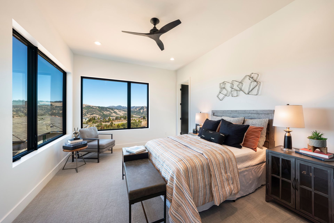
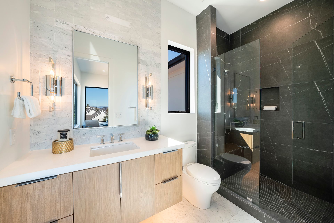
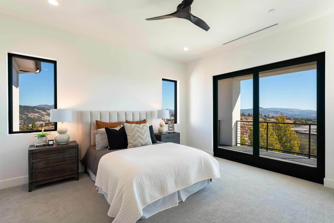
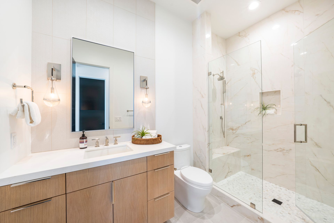
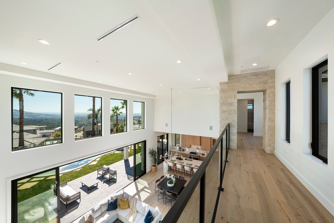
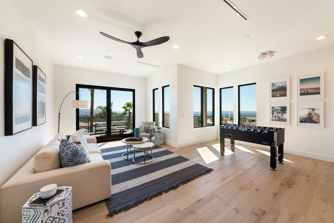
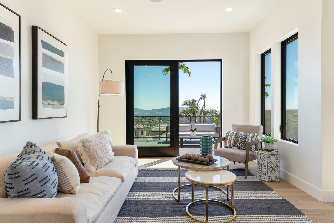
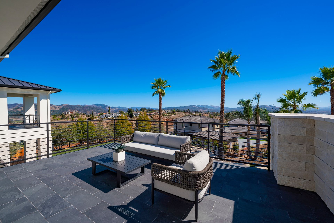
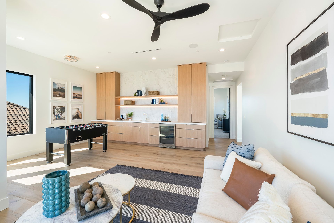
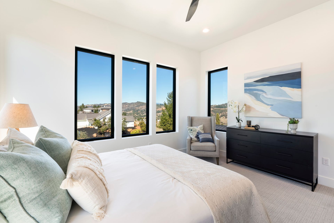
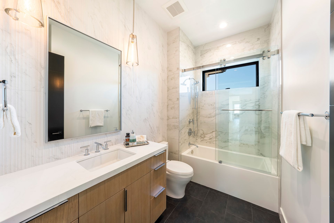
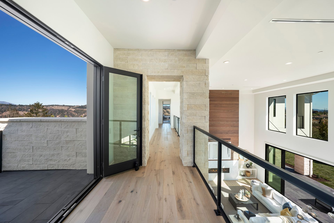
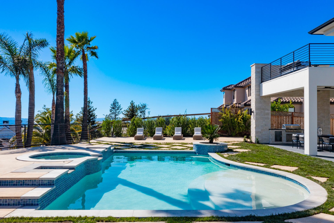
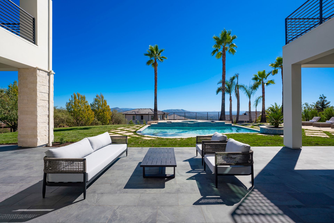
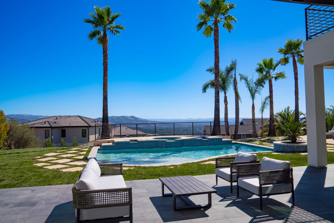
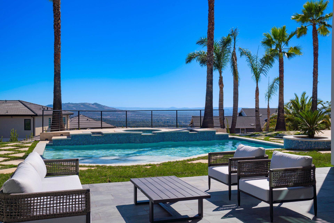
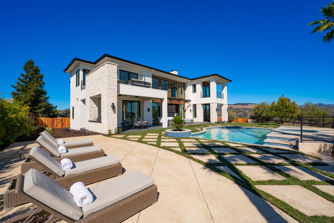
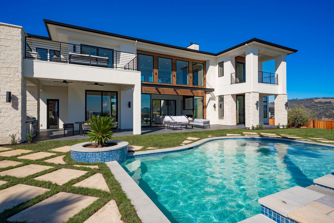
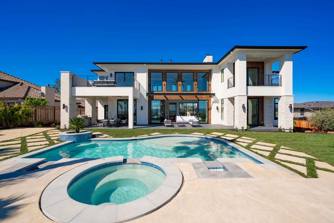
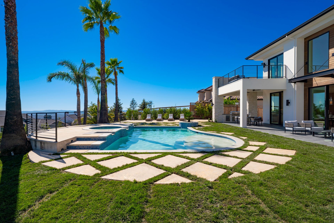
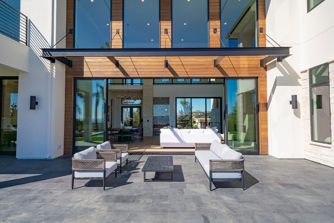
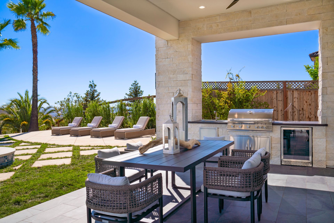
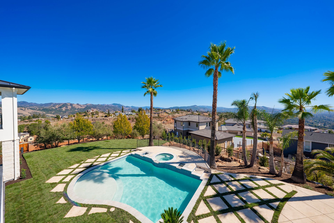
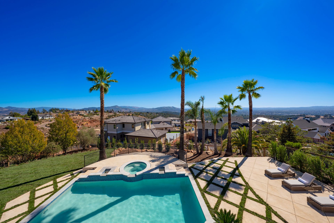
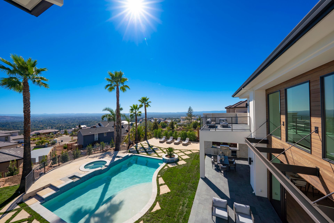
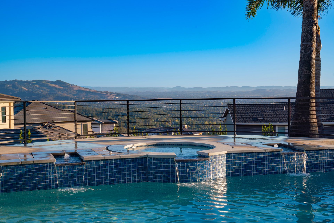
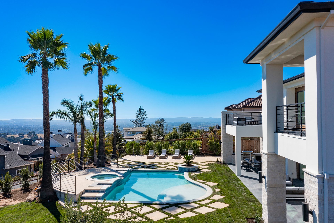
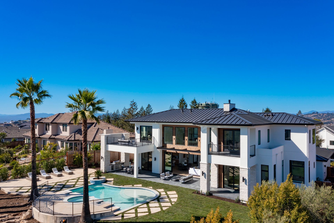
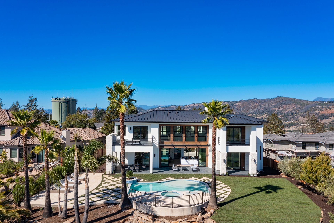
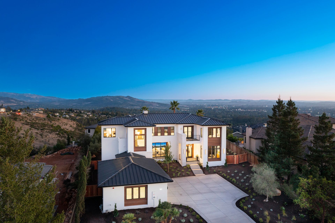
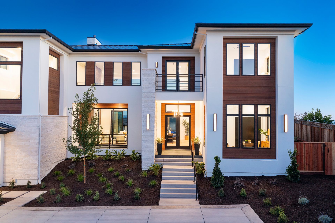
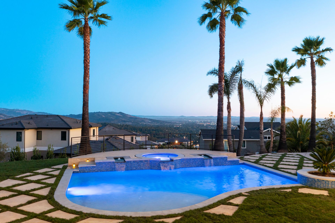
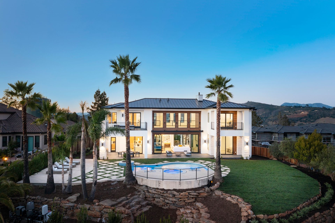
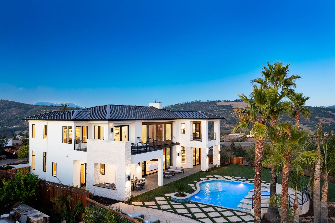
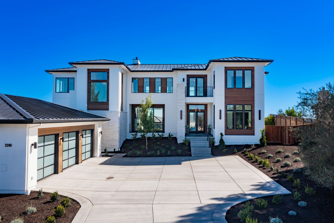
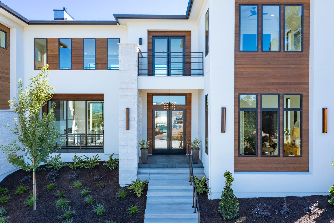
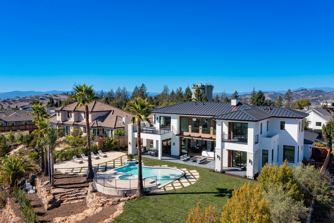
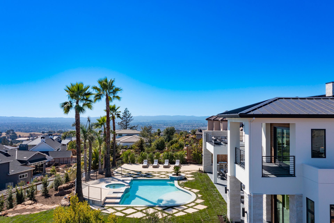
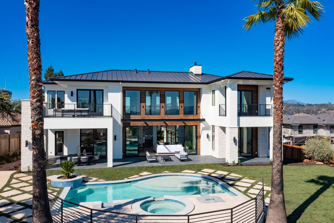
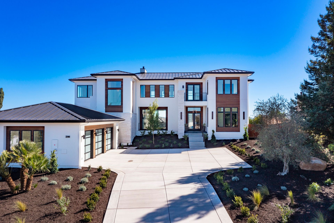
Overview
- Price: Offered at $3,250,000
- Living Space: 4278 Sq. Ft.
- Beds: 5
- Baths: 5
- Lot Size: 0.59 Acres




