About
Pull into your new driveway, go across the covered front porch and enter this stylishly designed home. The main level boasts a formal dining room featuring a beamed ceiling, rich wood flooring, and a warm fireplace. A stylish barn door leads from the dining room to a sunlit den with a cathedral ceiling. The updated kitchen is a chef’s delight, equipped with stainless steel appliances, granite countertops, and a spacious eating area that opens to the deck through sliding glass doors. Ascending a half flight of stairs, you’ll find a generous family room with a cathedral ceiling bathed in natural light from oversized windows, offering stunning sunset views. This level also includes a comfortable bedroom with a double closet. Another half flight up reveals the primary suite, complete with a California-style double closet and a luxurious en-suite bath. This bath is a true retreat, showcasing marble flooring, a glass-enclosed shower, and a claw foot tub set in a bay window adorned with stained glass and private sunset views. The third bedroom and an updated hall bath are also located on this level. The lower level features a versatile home office and a tandem two-car garage. There is even a utility basement with a workshop and storage. Outside, the back wrap-around deck is perfect for BBQs and gatherings, with stairs leading down to a spacious yard ideal for outdoor recreation.
Gallery
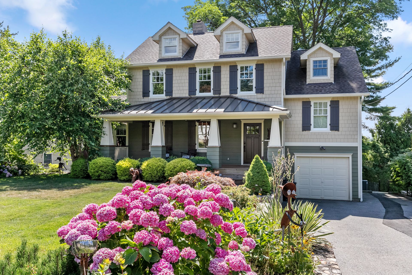
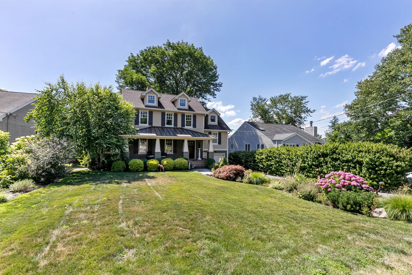
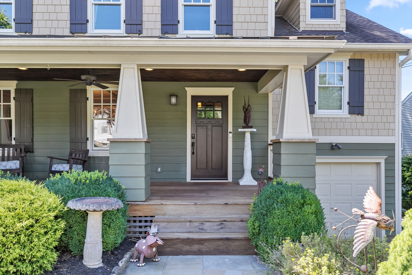
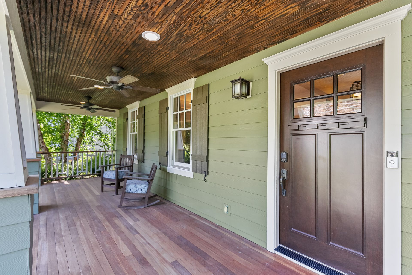
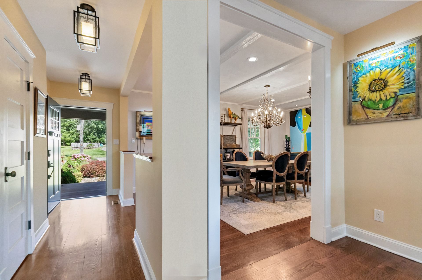
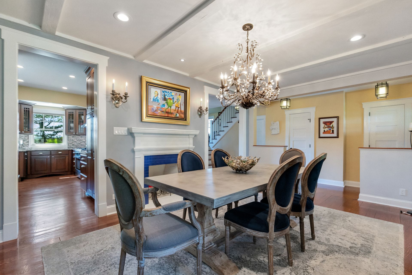
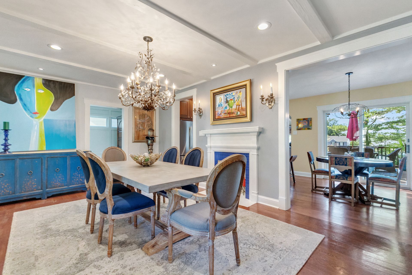
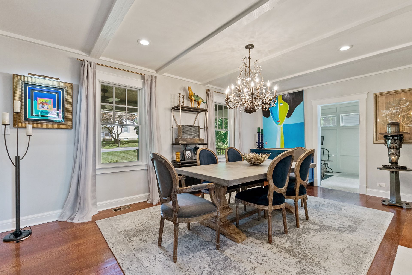
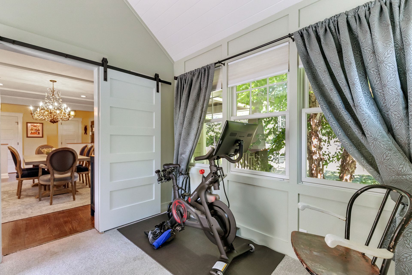
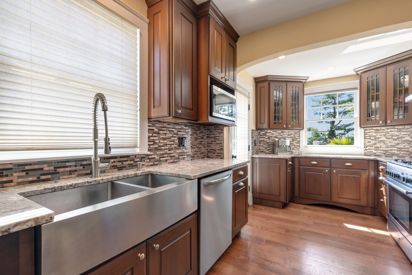
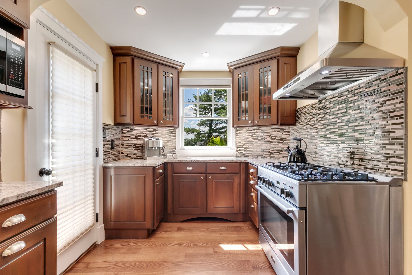
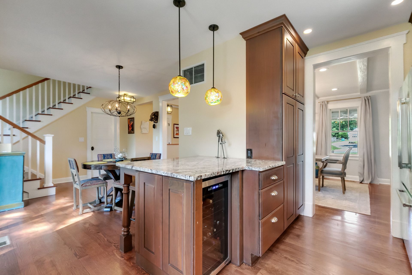
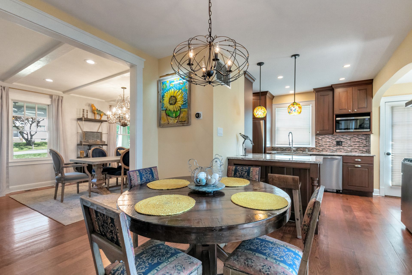

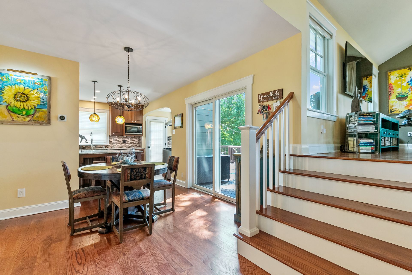
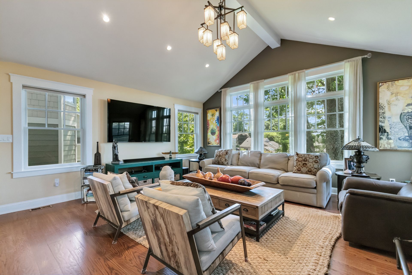
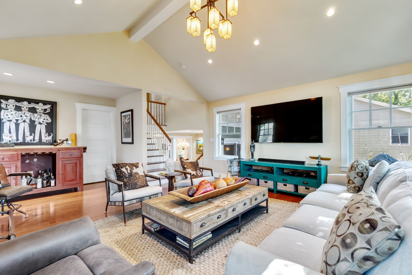
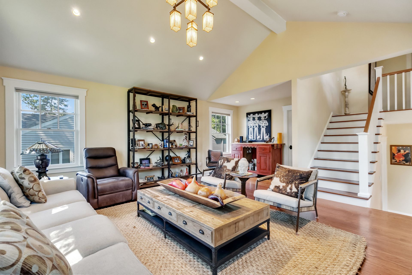
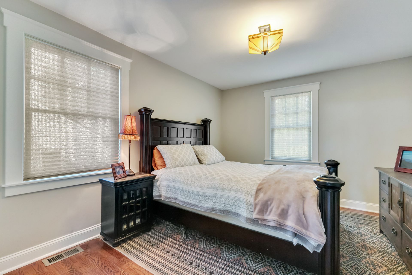
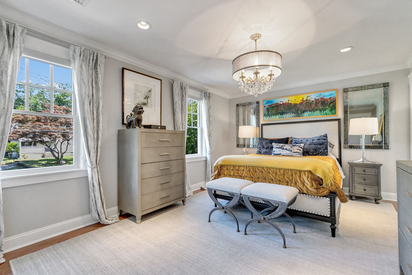
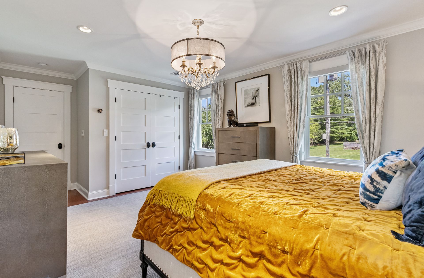
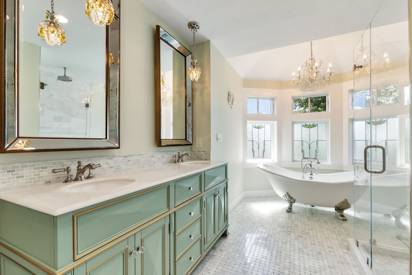
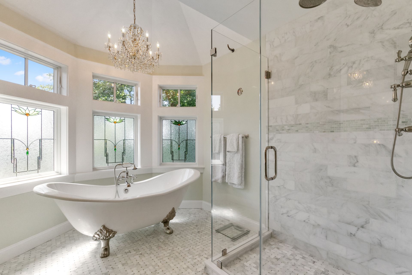
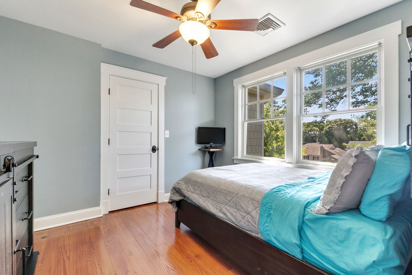
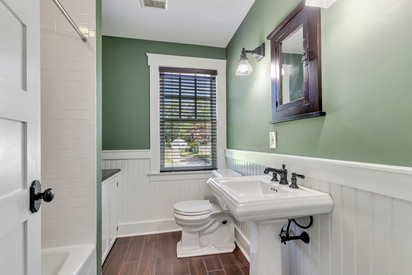
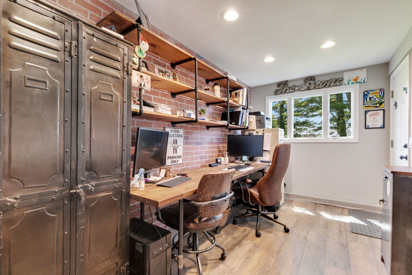
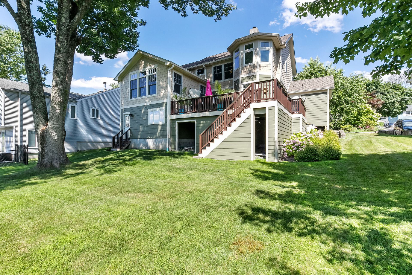
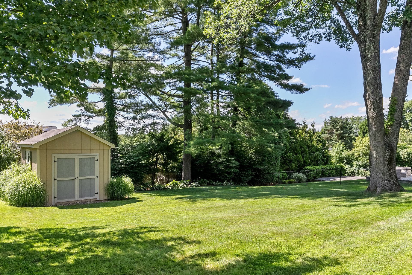
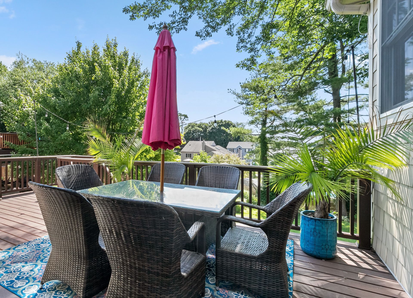
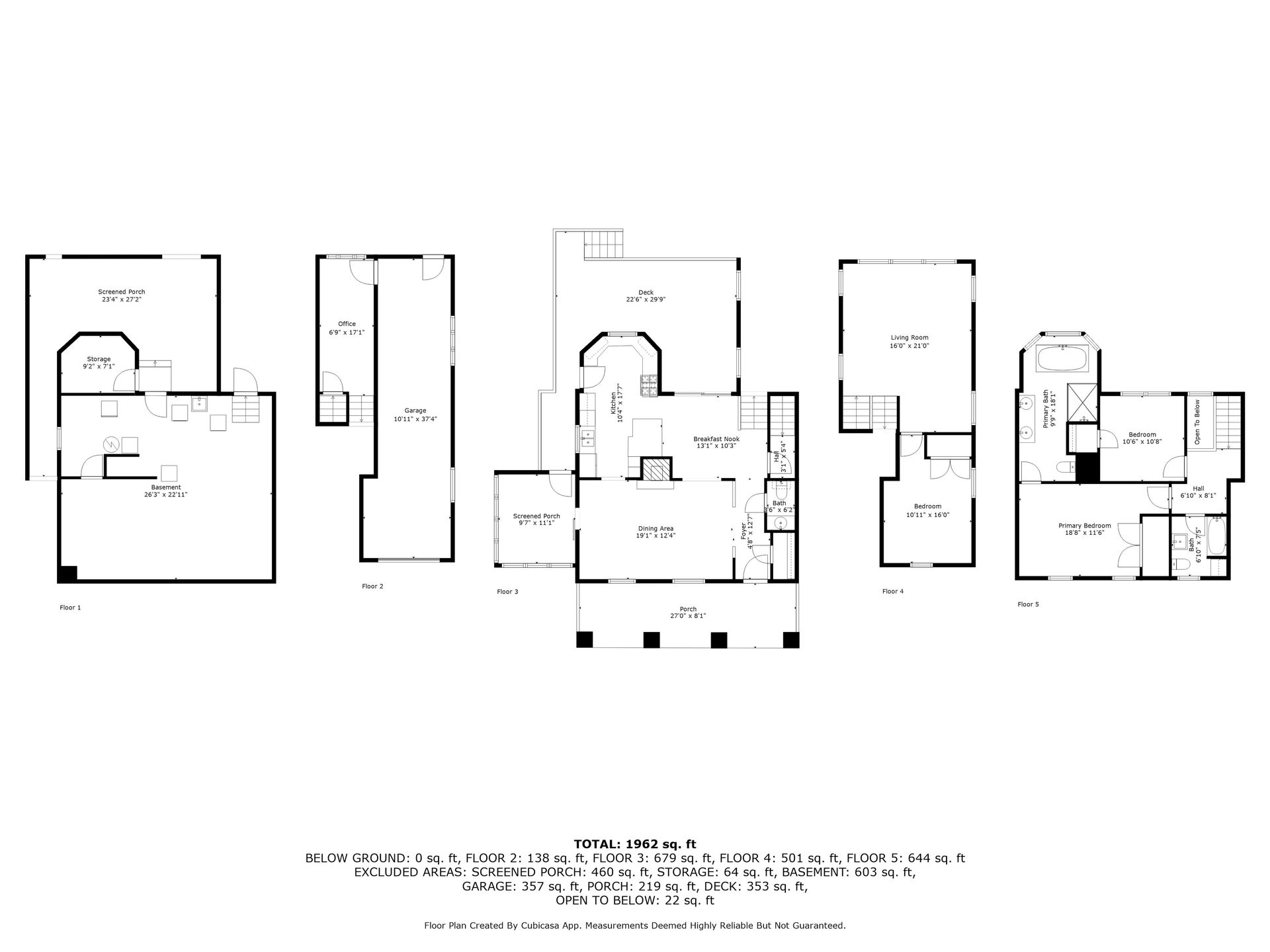
Overview
- Price: Offered at $899,000
- Living Space: 2224 Sq. Ft.
- Beds: 3
- Baths: 2.1
- Lot Size: 0.25 Acres




