About
Welcome to this Woodland Hills home located just east of Valley Circle Blvd. Bright and flowing floor plan with 3 bedrooms and 1.75 bathrooms. The lot is massive with close to 13,000 square feet and mostly flat. Possible compound opportunity with The California Home Act SB 9. Upgrades include wood floors, furnace, AC, ducts, water heater, windows, slider, 200 AMP panel, silver fixtures, copper pipes, sectional automatic garage door and steel panel access from roof to attic. The living room is cheerful with lots of light. The dining room has a romantic fireplace and view of the sprawling backyard. The kitchen has stainless steel 5 burner stove top, dishwasher, refrigerator, porcelain sink, silver gooseneck faucet and tile on the counter and floor. The laundry room is located near the kitchen with built in shelves. The main bedroom has mirror closet doors with cedar wall. The en suite main bath has a wood cabinet with gooseneck faucet and walk-in tiled shower with a glass door. The second and third bedrooms have mirror closet doors and ceiling fan. The hall bathroom has a tub, shower and wood cabinets. Extra storage in the two linen closets in the hallway. The backyard has a fire pit, 2 side gates and fencing. LAUSD website states El Camino High and Hale Middle School District. Close to The Commons, The Village, parks, schools and transportation.
Gallery
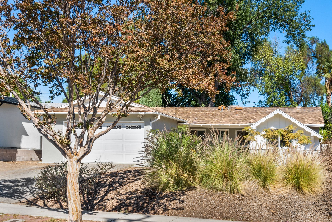
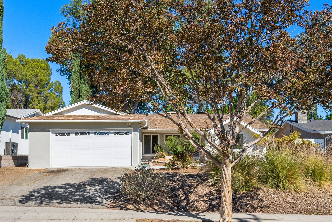
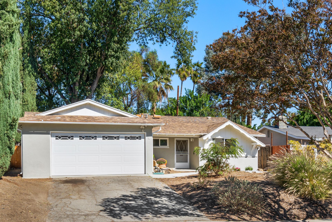
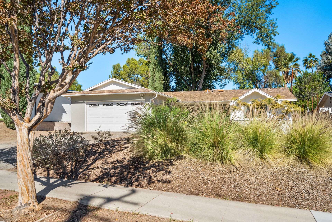
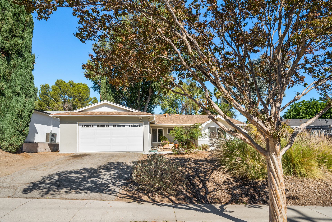
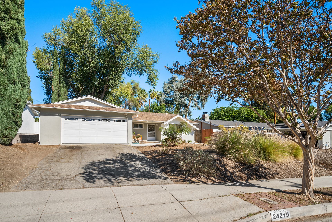
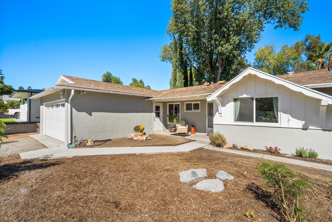
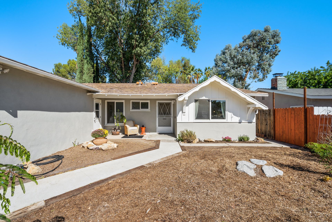
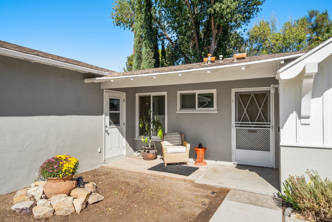
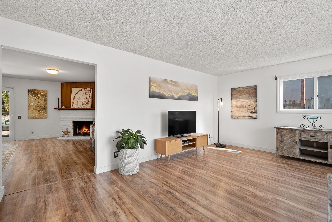
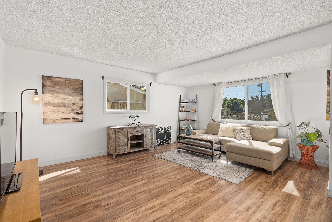
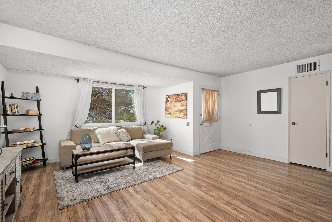
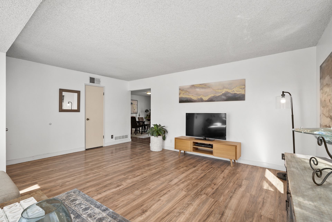
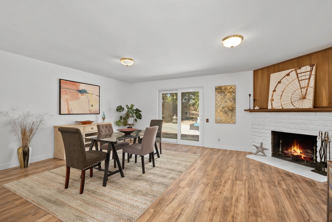
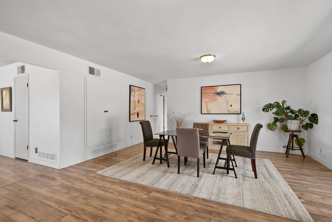
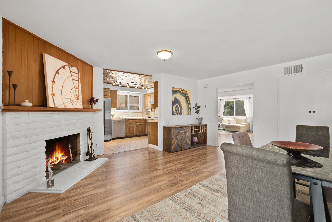
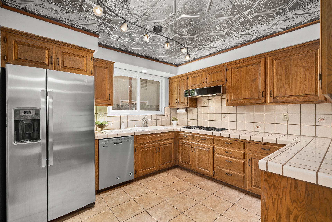
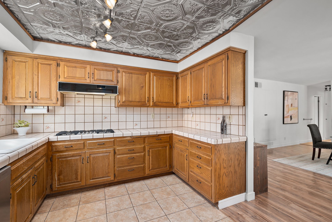
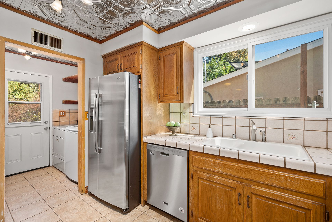
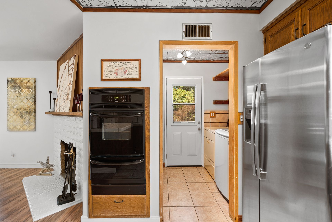
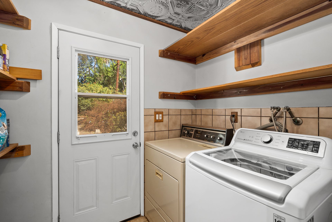
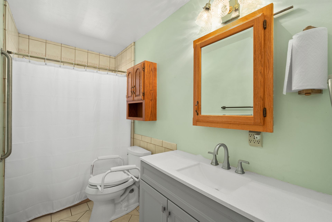
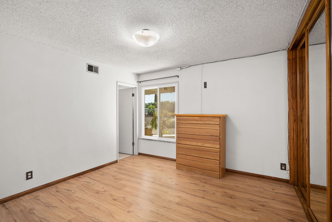
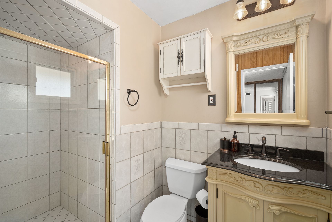
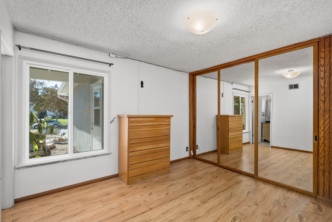
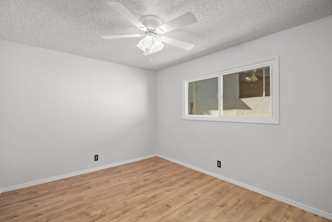
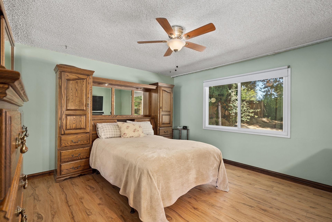
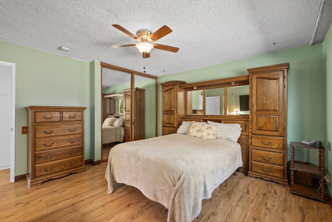
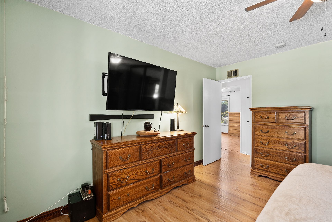
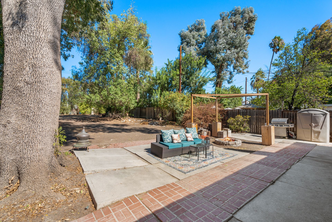
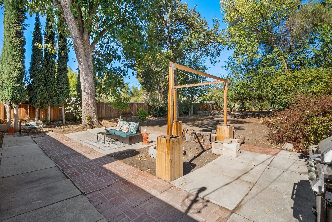
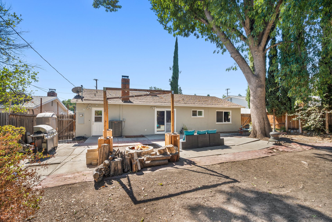
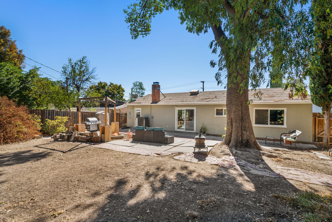
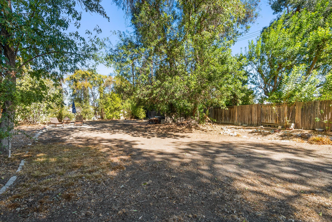
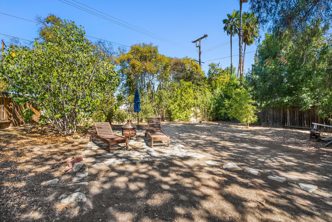
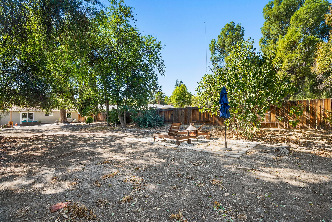
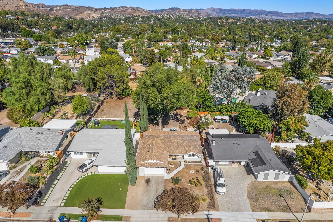
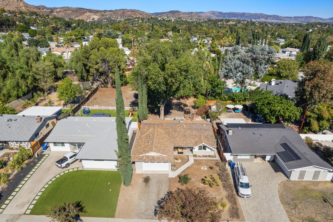
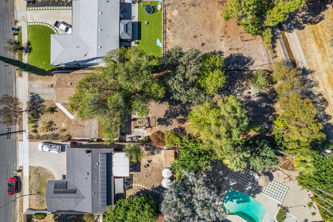
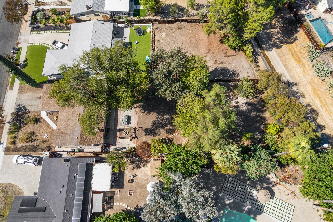
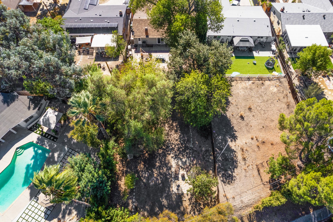
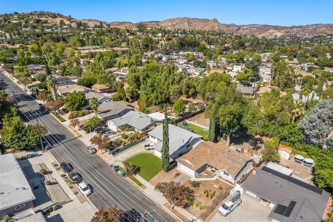
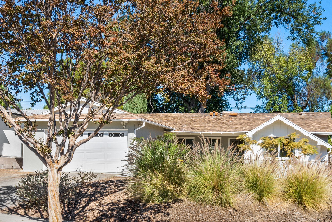
Overview
- Price: Price upon request
- Living Space: 1570 Sq. Ft.
- Bedrooms: 3
- Bathrooms: 2
- Lot Size: 12933 Sq. Ft.
Location
Contact

Donna Schrank
Licensed CA Broker, GRI, CRS, SRES
D: 818.219.2290 | Donna@DonnaSchrank.com
DonnaSchrank.com
CalRE #01215249
Licensed CA Broker, GRI, CRS, SRES
D: 818.219.2290 | Donna@DonnaSchrank.com
DonnaSchrank.com
CalRE #01215249





