About
Welcome to this beautiful, single story ranch style home in West Menifee. The formal living room is inviting upon entry with the open floorplan and high, 10-foot ceilings. As you make your way through the main walkway, you’ll follow the large tile flooring through to the large, open family room with an adjoining kitchen. This great room comes with floor rugs, window coverings, a ceiling fan, canned lights, built-in TV curio cabinets and tons of natural light. The kitchen features black granite counters and backsplash and matching black appliances. You will be sure to enjoy all the storage this kitchen has to offer. There are plenty of cabinets, cupboards come with pull out drawers for easy access and deep shelves in the pantry. I know you’ll also appreciate the many outlets along the backsplash! Enter the spacious owner’s suite through double doors just past the living room. This room is airy and romantic with its white blinds and sheer window coverings. It has a large walk-in closet with built-in shelves and the bathroom is upgraded with a natural color stone tile countertop, a personal linen closet, a walk-in tile shower and tile flooring. There are two good size bedrooms down a separate hallway with a full bathroom near the indoor laundry room which is adjacent to the three-car garage for house access. One other feature that makes this house even more perfect is the bonus space with built-in shelving across from the living room. So many options!!
The backyard has a fully covered patio cover and was professionally landscaped boasting of green grass, mature plants and a Myer lemon tree.
This Wonderful home is ideal for entertaining inside and out! It’s close to schools, parks, walking and biking trails, shopping, dining and the 15 and 215 freeways. NO HOA and Low Taxes.
Fall in LOVE - Make this house your home.
Gallery
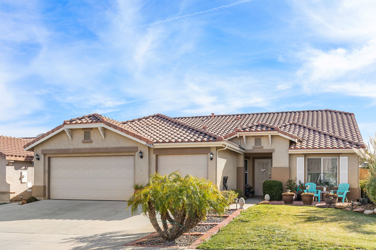
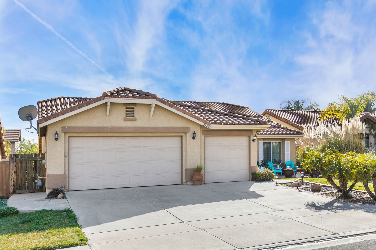
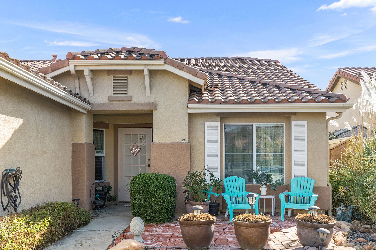
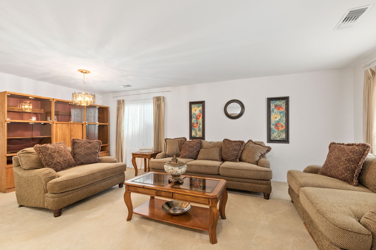
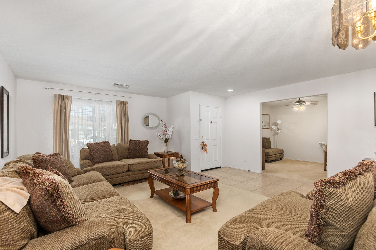
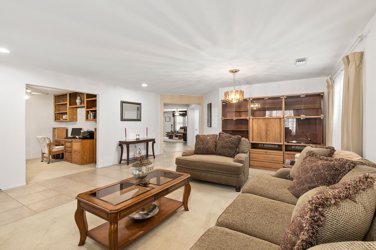
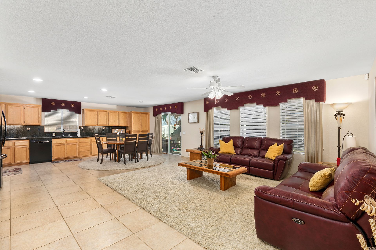
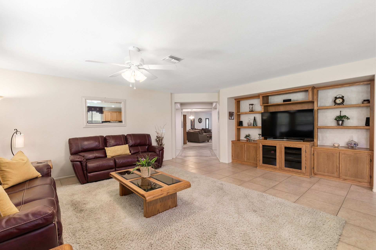
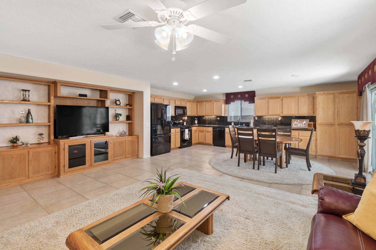
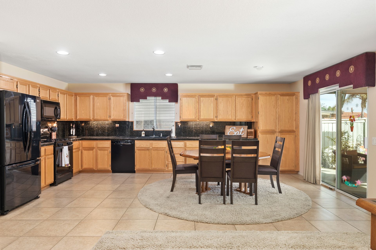
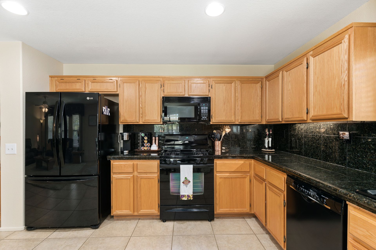
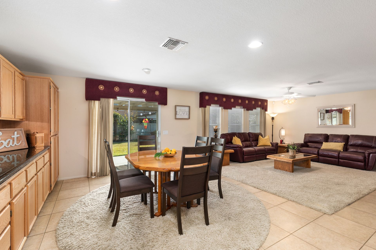
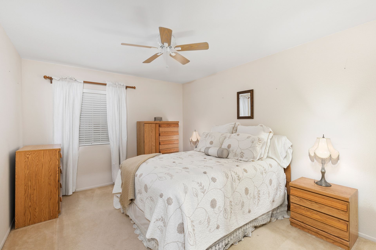
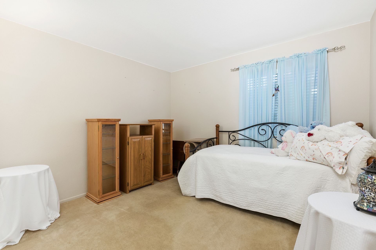
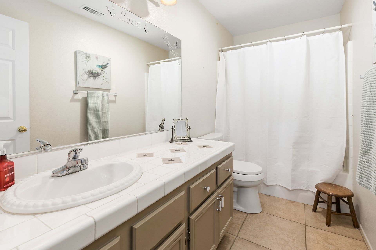
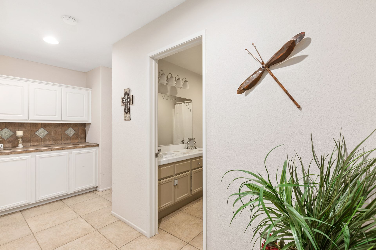
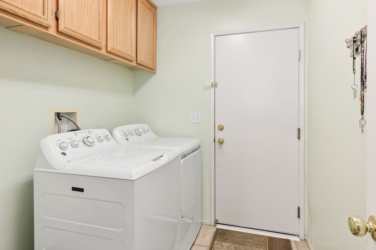
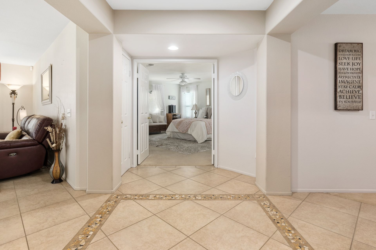
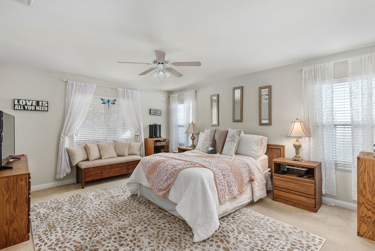
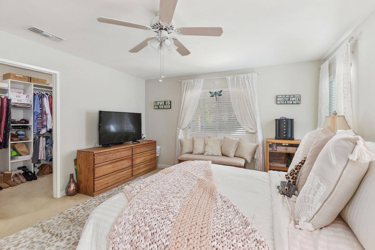
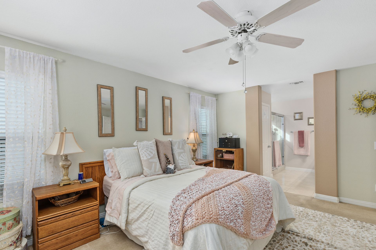
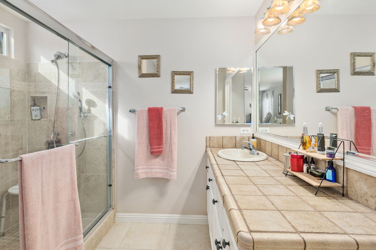
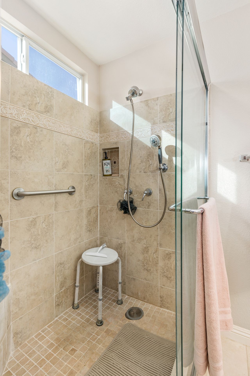
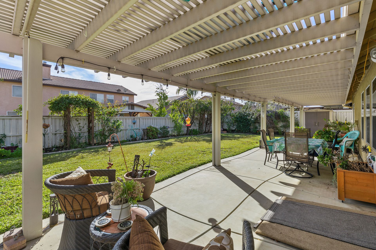
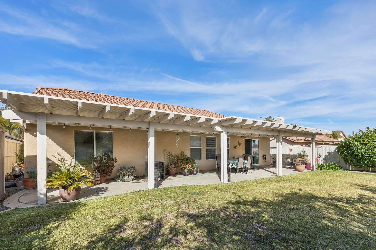
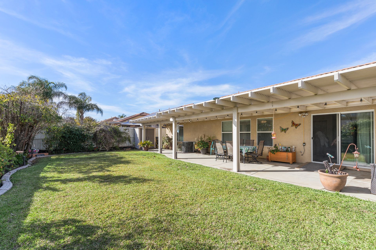
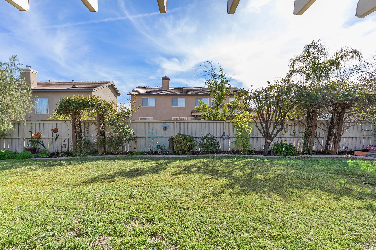
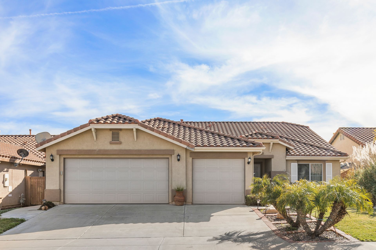
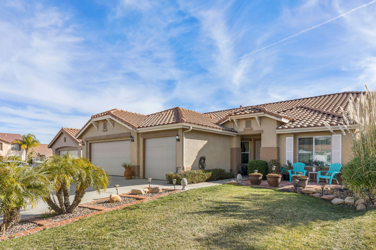
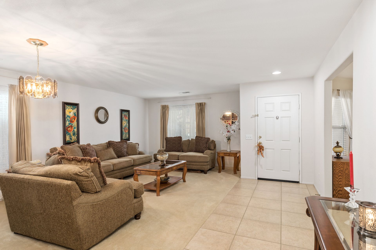
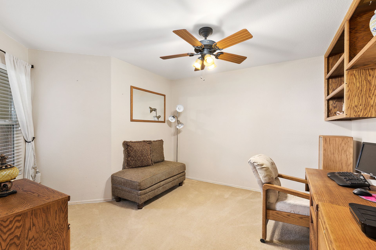
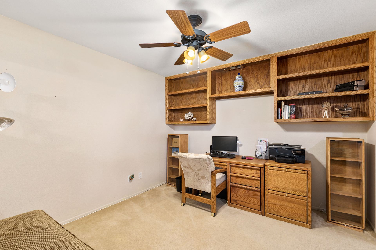
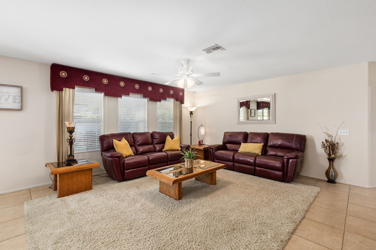
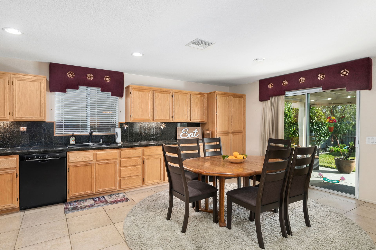
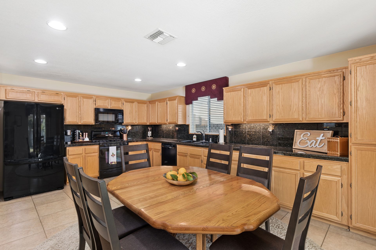
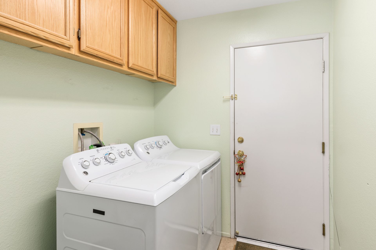
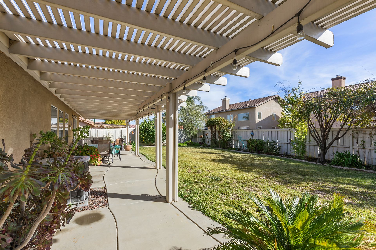
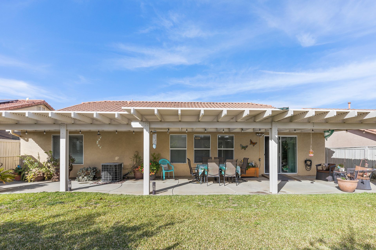
Overview
- Price: Offered at $585,000
- Living Space: 2255 Sq. Ft.
- Beds: 4
- Baths: 2
- Lot Size: 7405 Sq. Ft.




