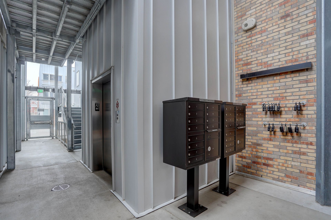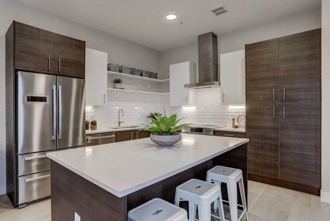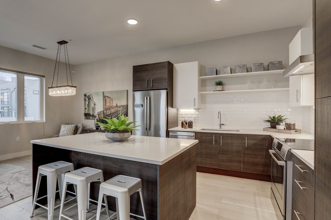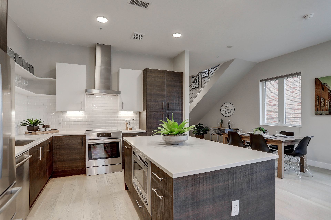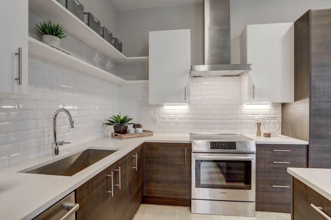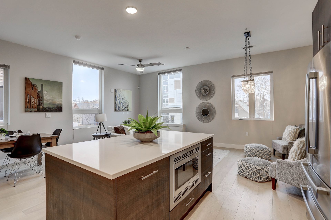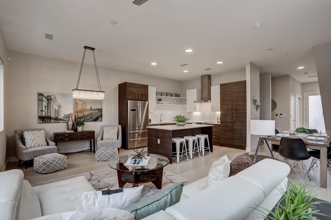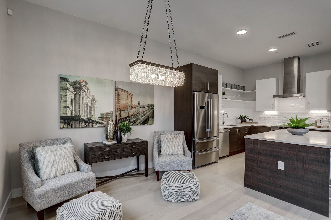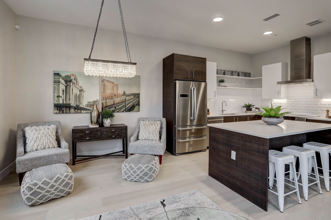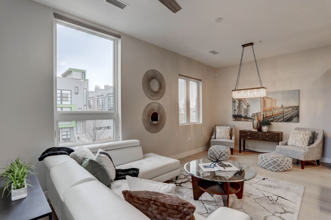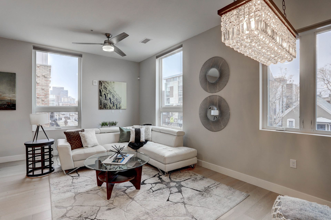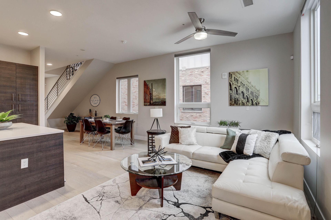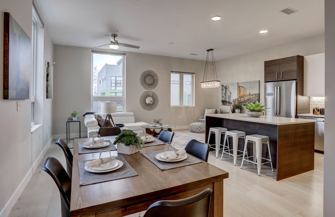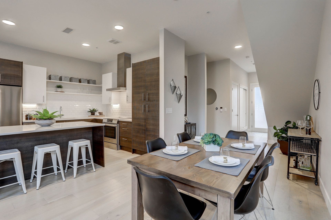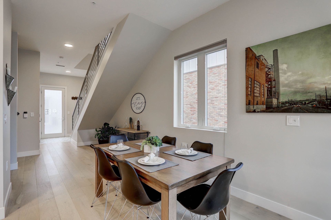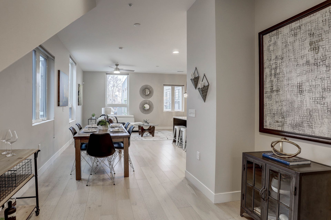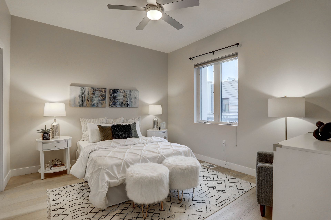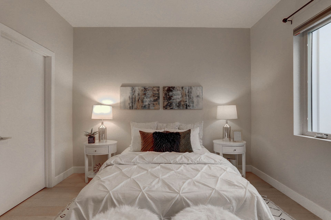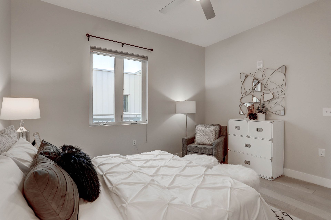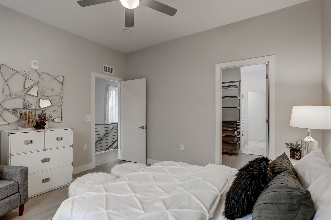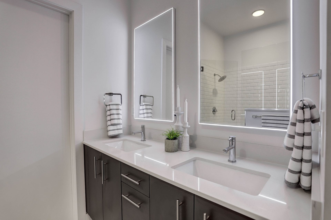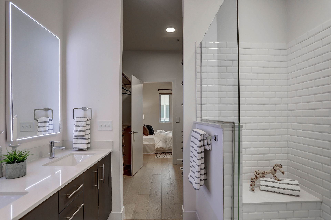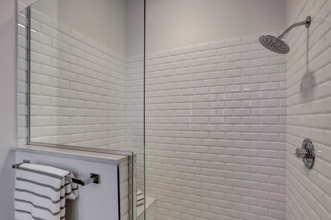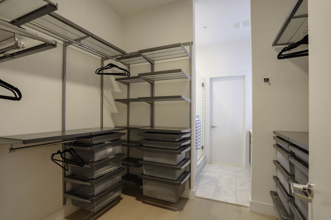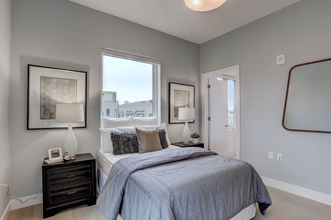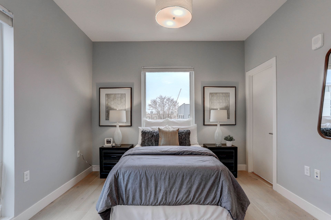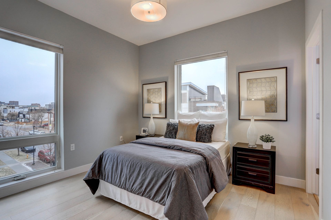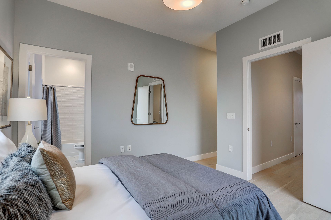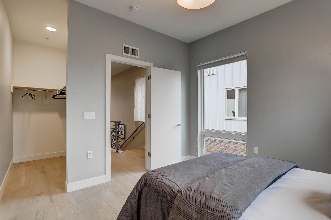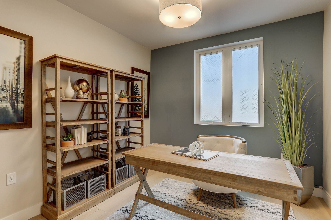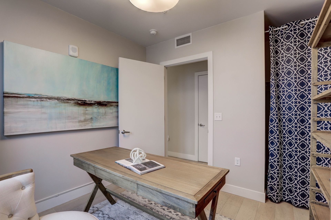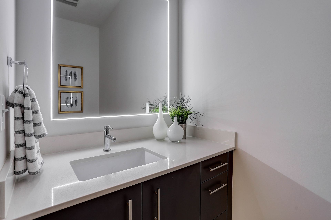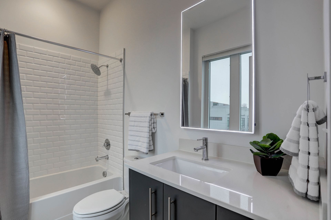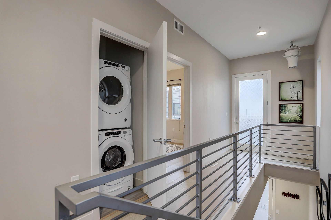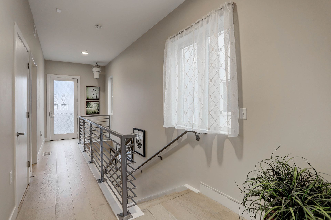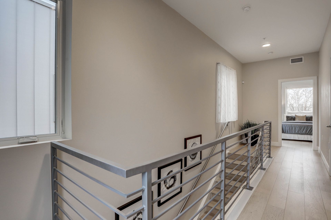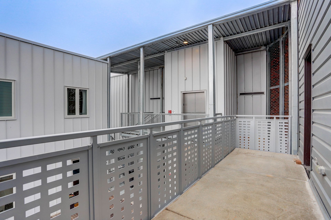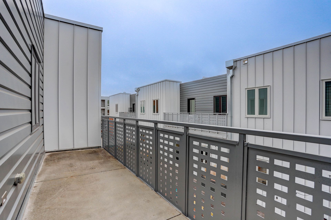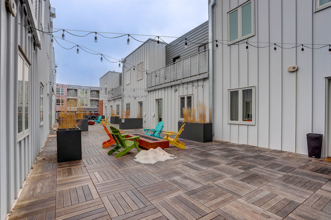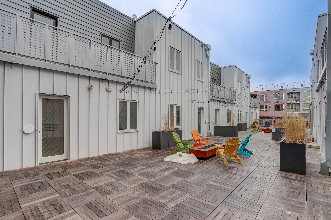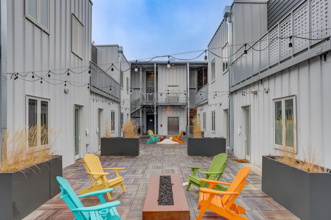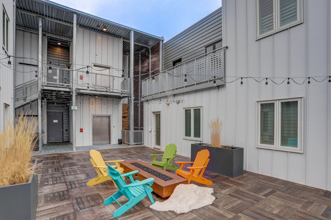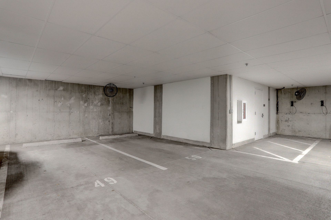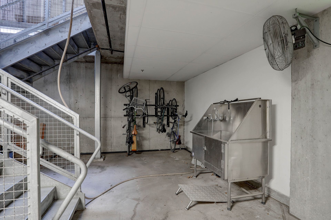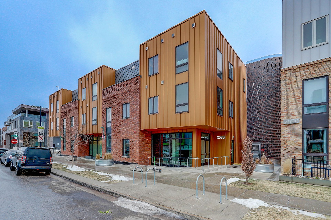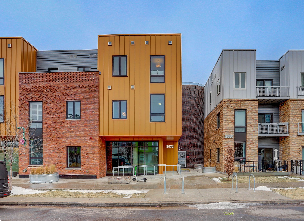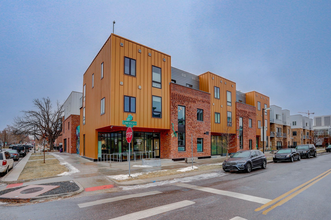About
This stunning 3 bedroom, 3 bathroom, 2-story unit impresses with high-end finishes, hardwood floors, 10 ft ceilings, Nest thermostat, and dual master suites.
Open concept floor plan features living area, dining area and spacious kitchen with endless cabinets and open shelving. The oversized island is perfect for enjoying a casual dinner or entertaining a group. The dining area easily seats six. Stainless steel Bosch appliances including an induction range complete this top of the line kitchen.
Main floor bedroom is ideal for an office or a workout room. Google fiber is available in this building making today's work at home lifestyle a snap.
Two parking spaces in underground parking garage. A dog wash station and a bike repair station are both located in the heated underground parking garage.
Residents enjoy exclusive access to community fire pit + courtyard lounge area. ***Both short term and long term rentals allowed (including Airbnb).
S*Park is defined as a sustainable community igniting the future of urban living through an agrihood culture. Sustainability is incorporated into the development w/ solar powering the common areas, compost valet + high walkability. Designed by Tres Birds Workshop + completed in 2019, this brand-new community centers around a 20,000 sq ft private park w/ outdoor grills, dog run + urban garden. The community also boasts an underground, heated parking garage w/ electric hook-ups available, greenhouse by Altius Farms . Sharing the space is retail, including the renowned Uchi restaurant and Third Space Yoga + Juice Bar.
Gallery
Overview
- Price: Offered at $725,000
- Living Space: 1738 sq. ft
- Beds: 3
- Baths: 3
3D Walkthrough
Location
Contact

Luxury Property Specialist
M: 303.378.1144 | medra@medravolpi.com
MedraVolpiRealEstate.com






