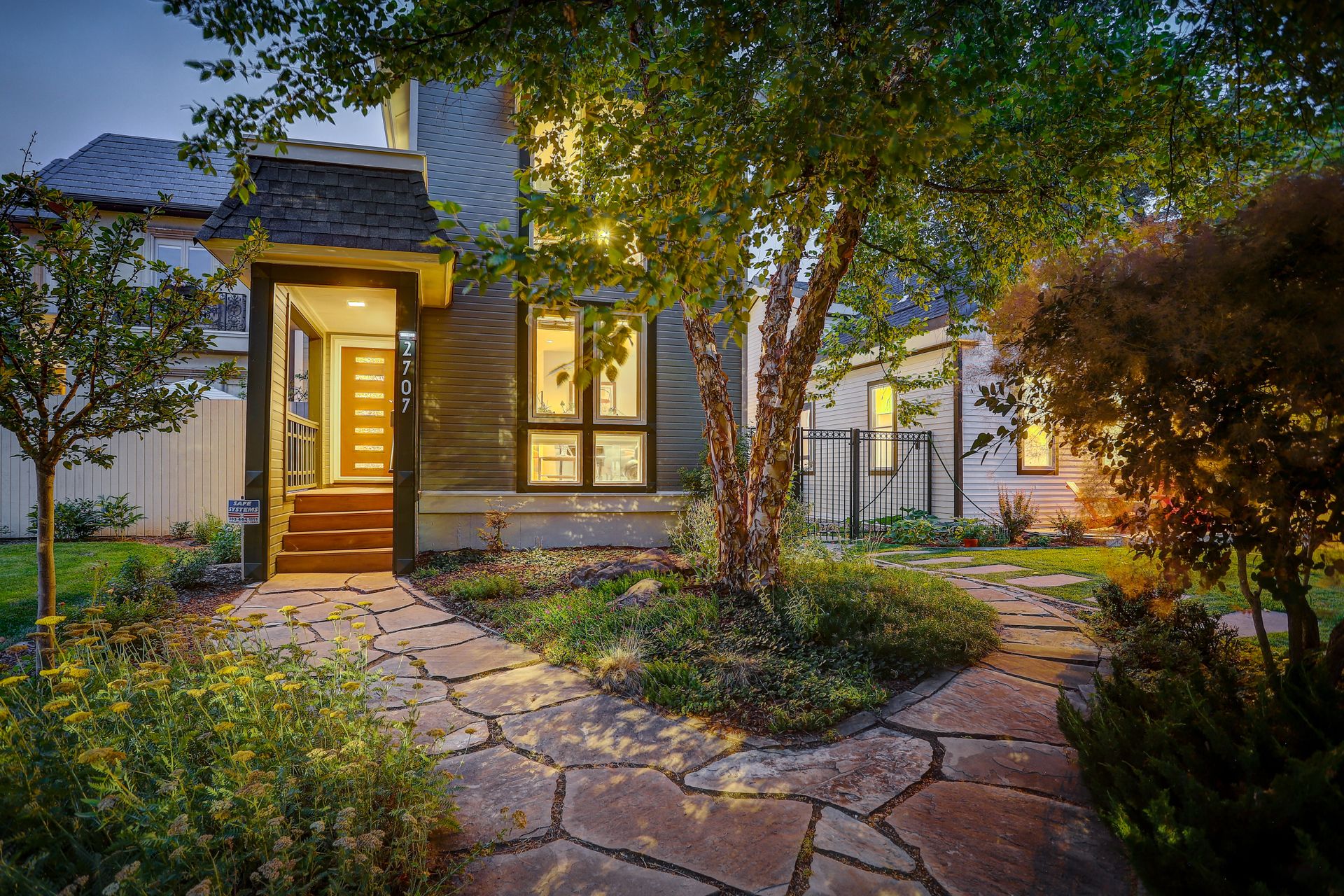About
Nestled in the heart of one of Denver’s oldest and hippest neighborhoods, this stylish modernized home is just blocks from downtown and all that is happening in RiNo.
This bright home features an open floor plan. The main living area showcases a wall of windows framing the back garden, as well as a custom Spanish Limestone fireplace. The interior has been recently painted, and the hardwood floors were refinished during the recent kitchen and master bath remodel. Thoughtful stylish fixture choices have been made throughout the home, and many of the windows are newer.
The upper level offers a large master suite with walk-in closet, sleek updated bathroom, and seasonal views of Longs Peak. The additional bedroom, with ensuite bath, offers views of downtown. The beautifully finished full basement offers high ceilings, a rec room with wet bar and fireplace, as well as a bedroom, bathroom, and laundry room.
Outdoors, the professionally landscaped yard has been designed for year-round beauty. The private back yard features a deck area, large Sandstone paver patio, planter boxes, and lush garden beds. The exterior was recently painted, and the two car oversized garage offers secure parking and plenty of storage. This home is a rare find!
Gallery

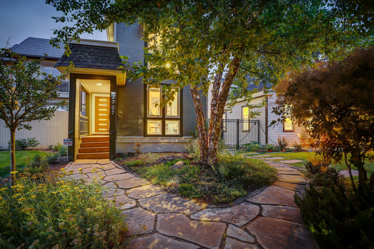
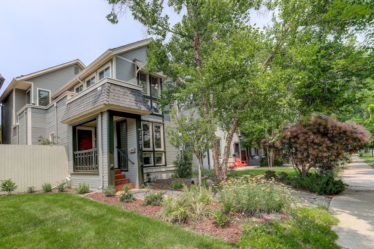
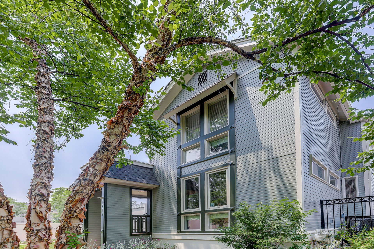
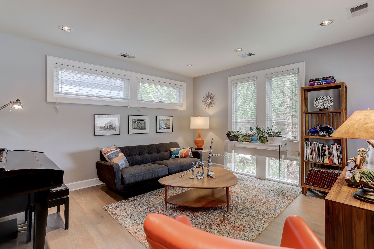

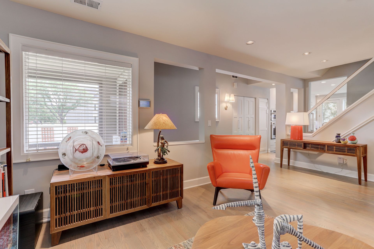
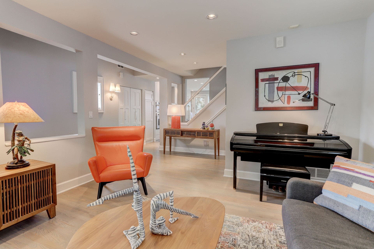


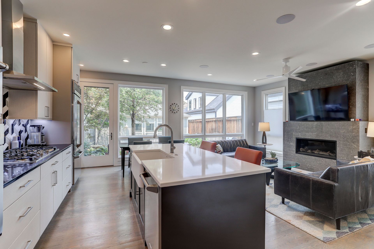
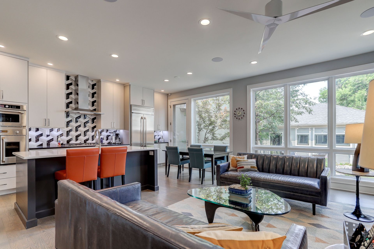
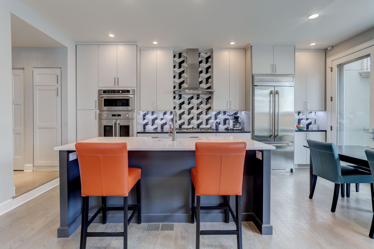
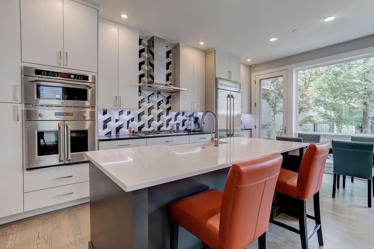
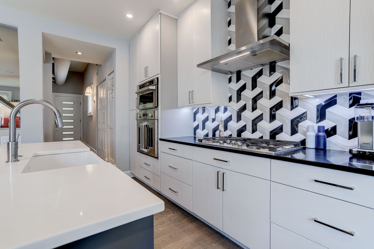
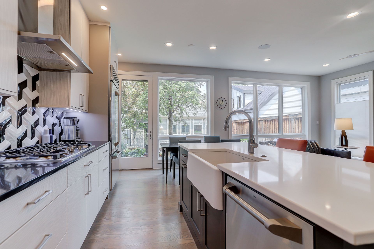
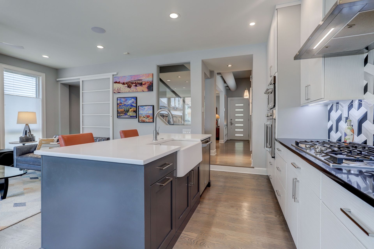
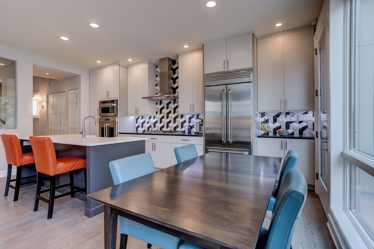
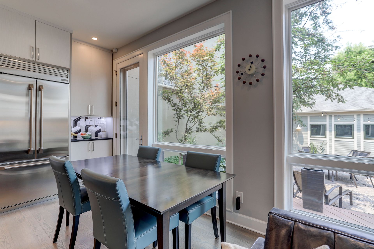
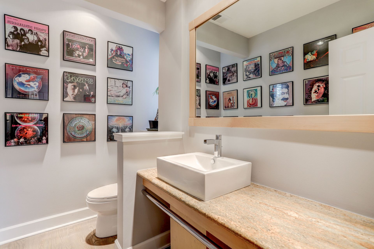
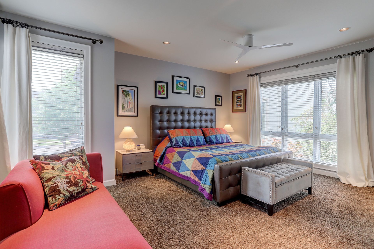
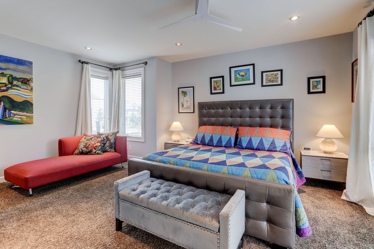
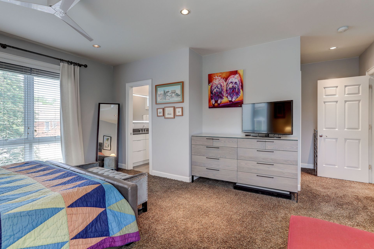


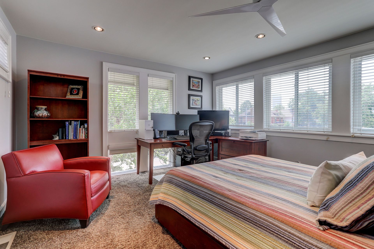
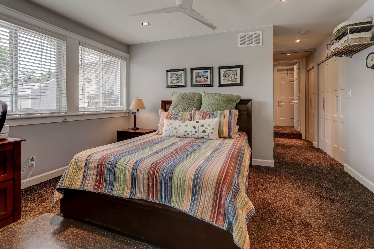
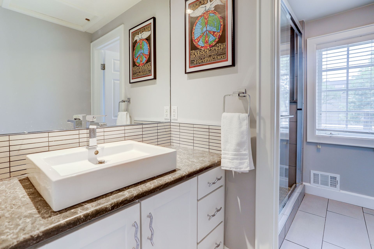
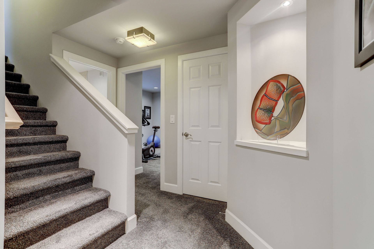
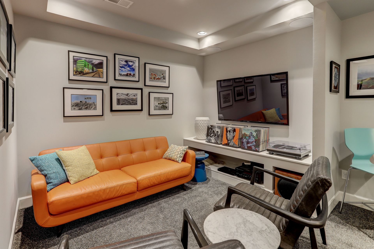
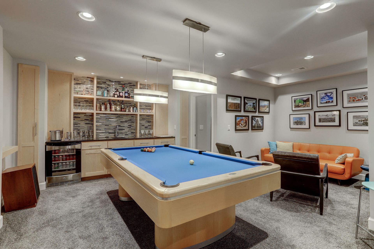
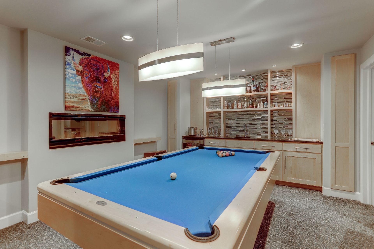
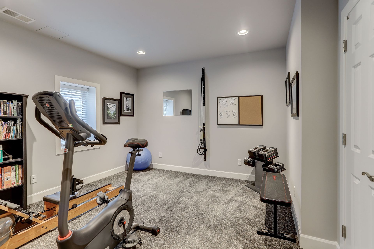
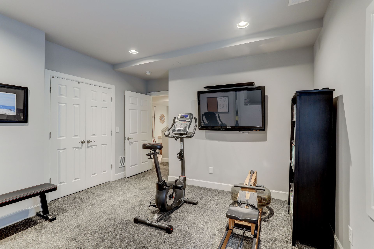
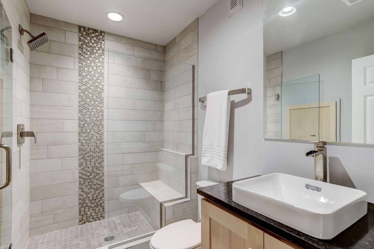
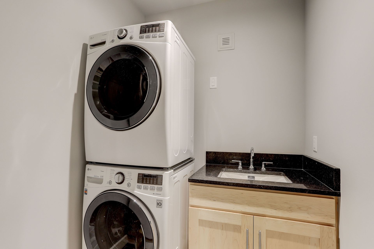
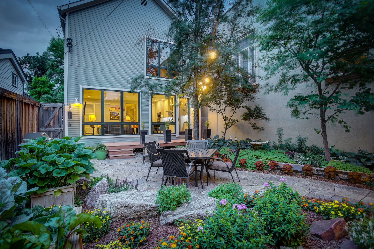
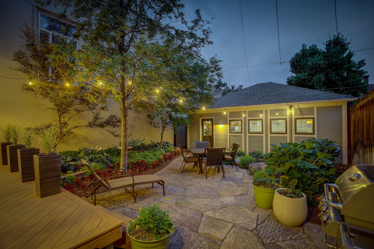
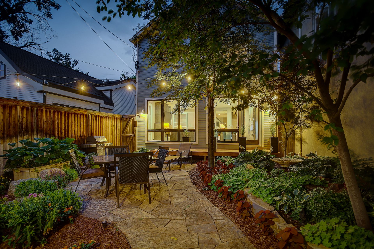
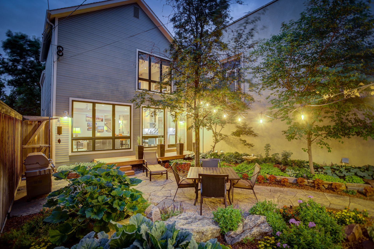
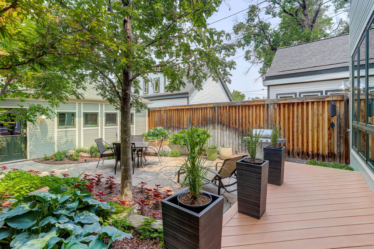
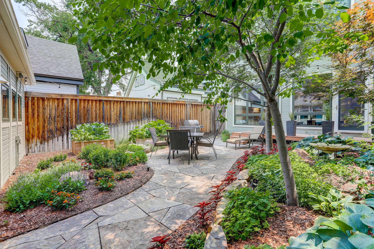
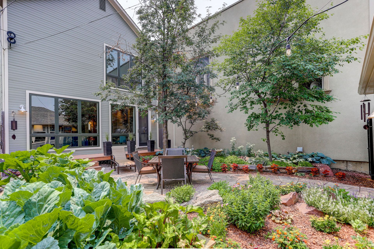
Overview
- Price: Offered at $1,045,000
- Living Space: 2558 sq. ft
- Bedrooms: 3
- Bathrooms: 4
- Lot Size: 3613 Sq. Ft.

