About
Captain Merritt's Hill vintage Tudor-style home sits prominently on a large level lot with a detached two-story garage. Enter this home through the unique wrap around porch with vaulted ceiling into a welcoming foyer. Wood floors and crown moldings throughout. The first floor features a large eat-in kitchen with a pantry and door out to the back yard, and a spacious formal dining room boasts a butler's pantry and elegant pocket doors leading to the front parlor. A convenient full bath completes this level. The second floor offers 4 bedrooms and a full bath. A staircase leads to the roomy attic with windows all around that is perfect for a home office. The basement is clean and bright with a newer furnace, water heater and oil tank, and has direct access to the backyard. The home also features Con Ed natural gas and a standby outdoor generator with a transfer switch and panel. The house is surrounded by lush lawns and blooming perennial gardens. At the end of the long driveway sits a two-story garage/barn waiting for someone with vision to turn it into a home office or exercise room. The neighborhood is perfect for a peaceful stroll and just a few blocks to the Metro-North train station and bustling village shopping district.
Gallery
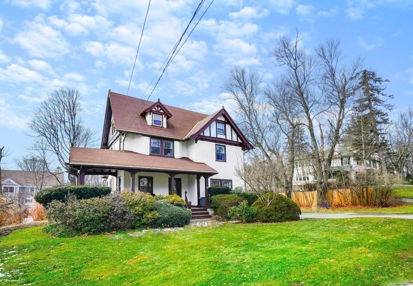
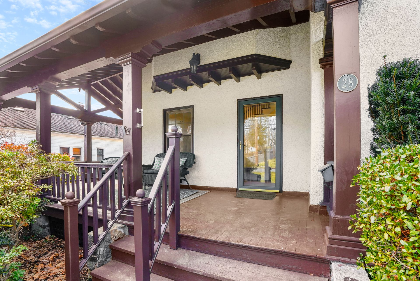
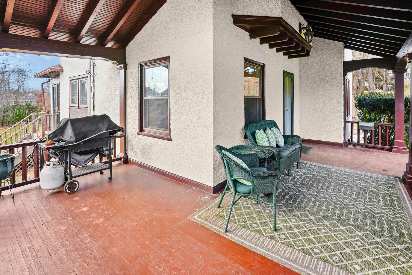
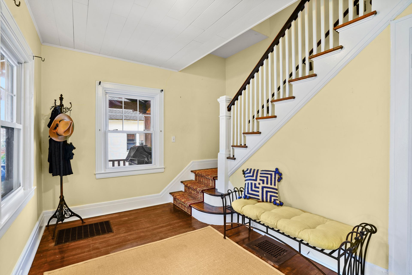
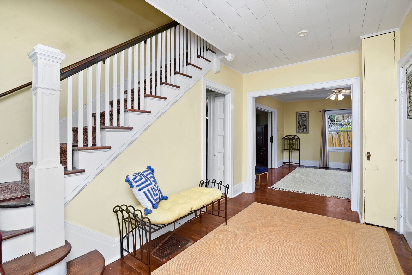
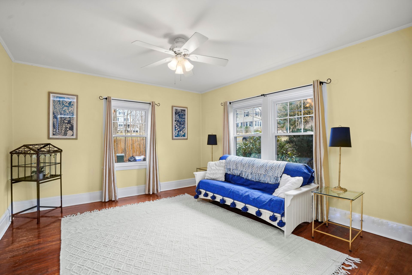
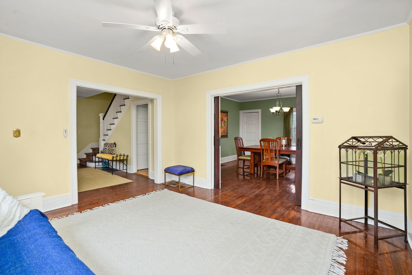
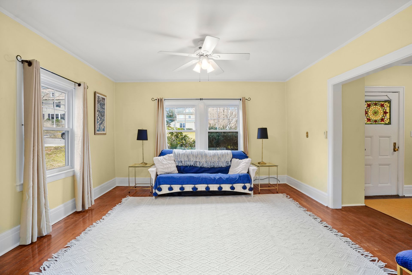
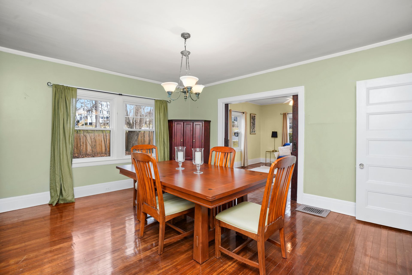
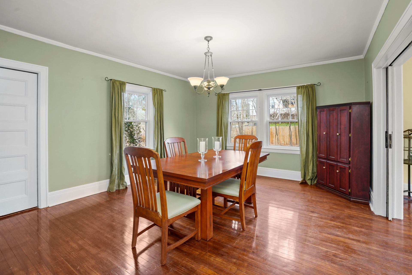
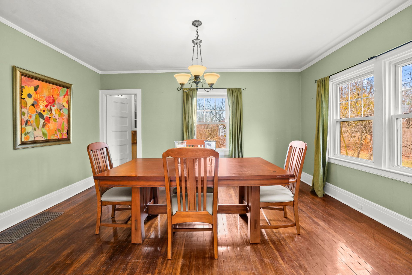
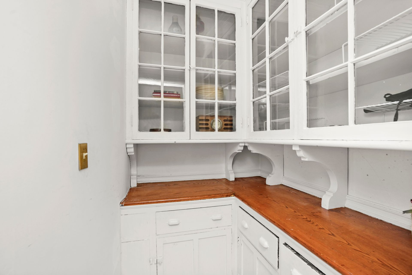
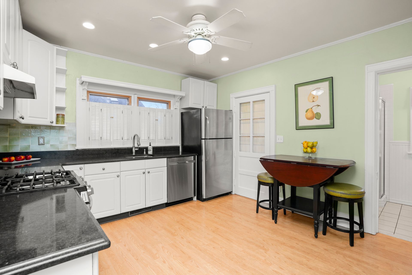
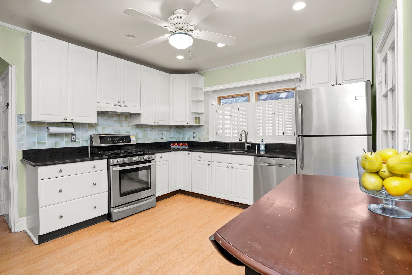
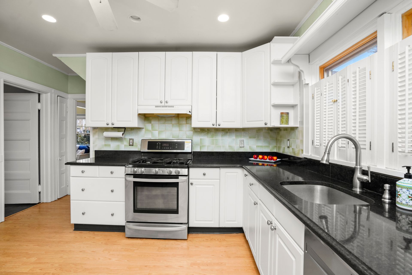
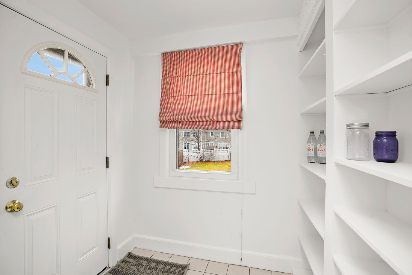
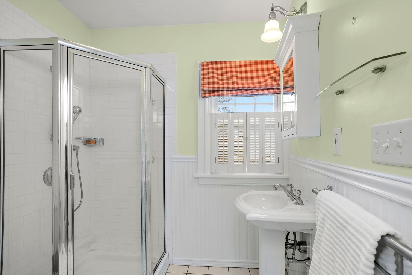
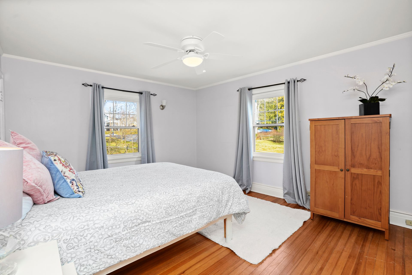
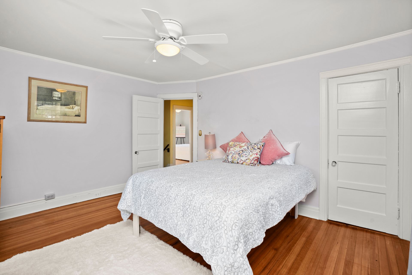
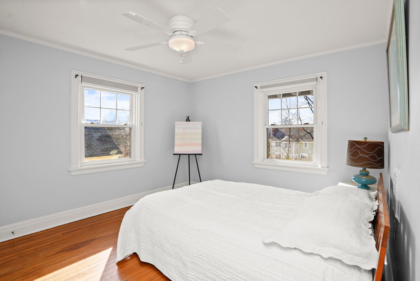
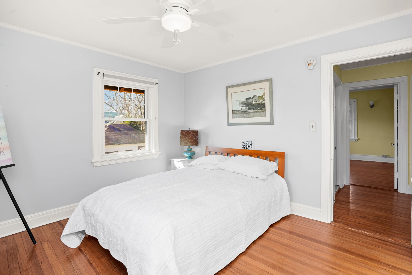
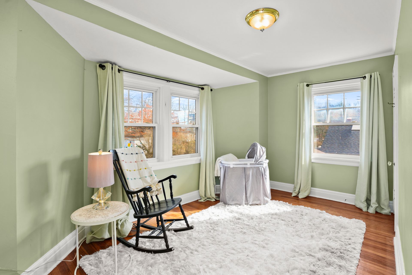
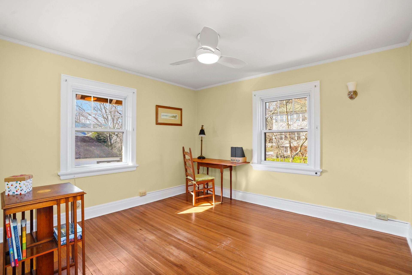
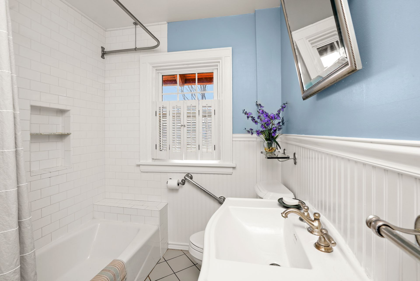
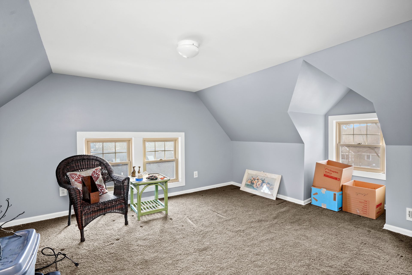
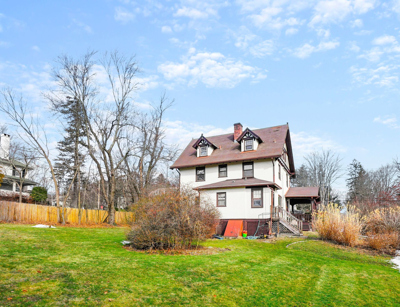
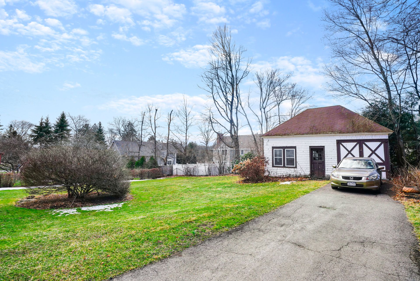
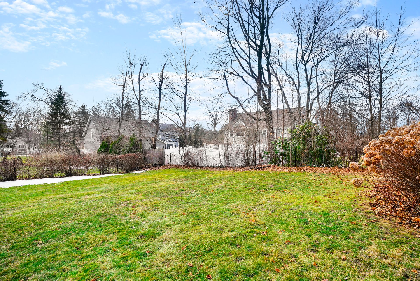
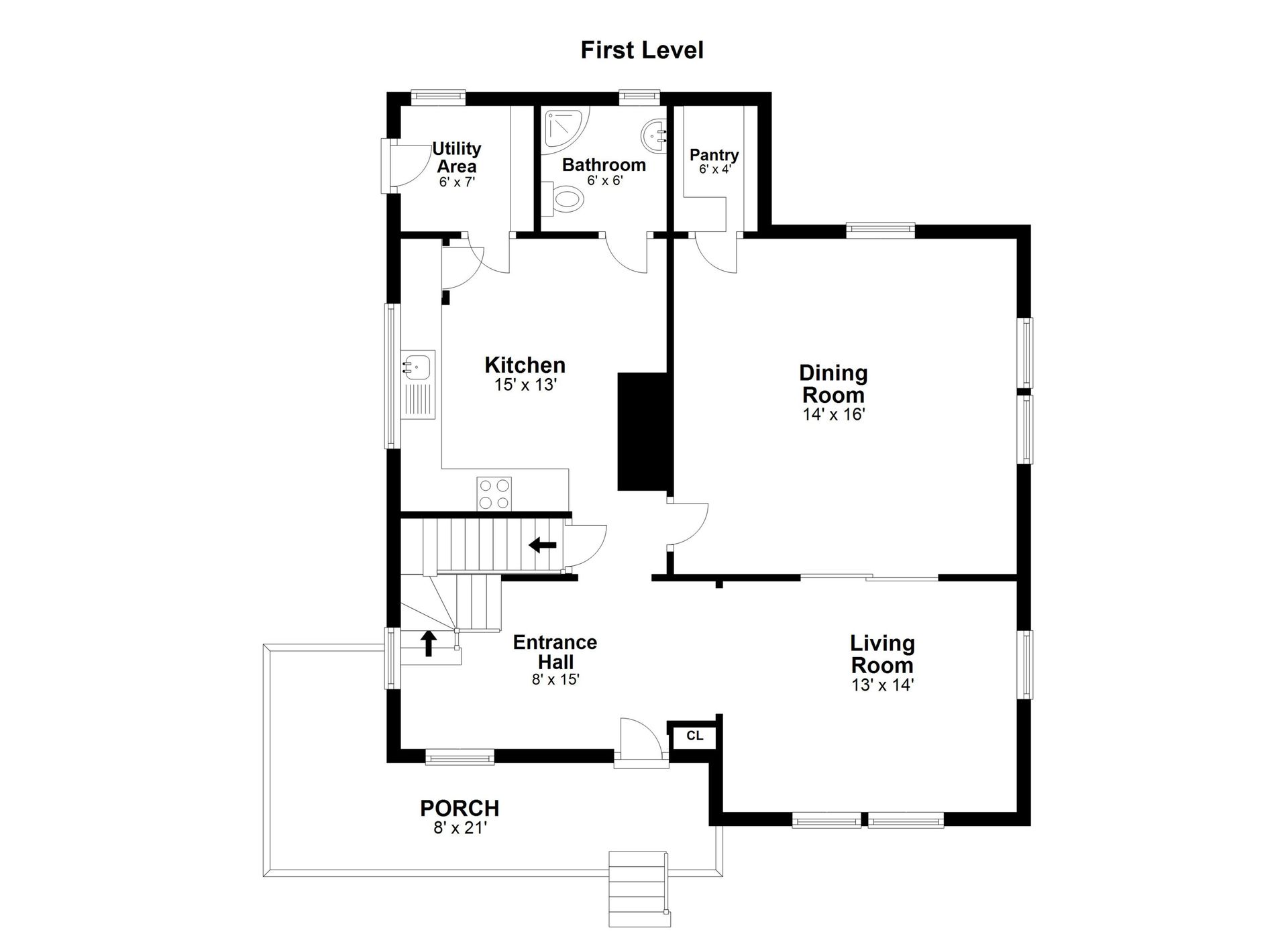
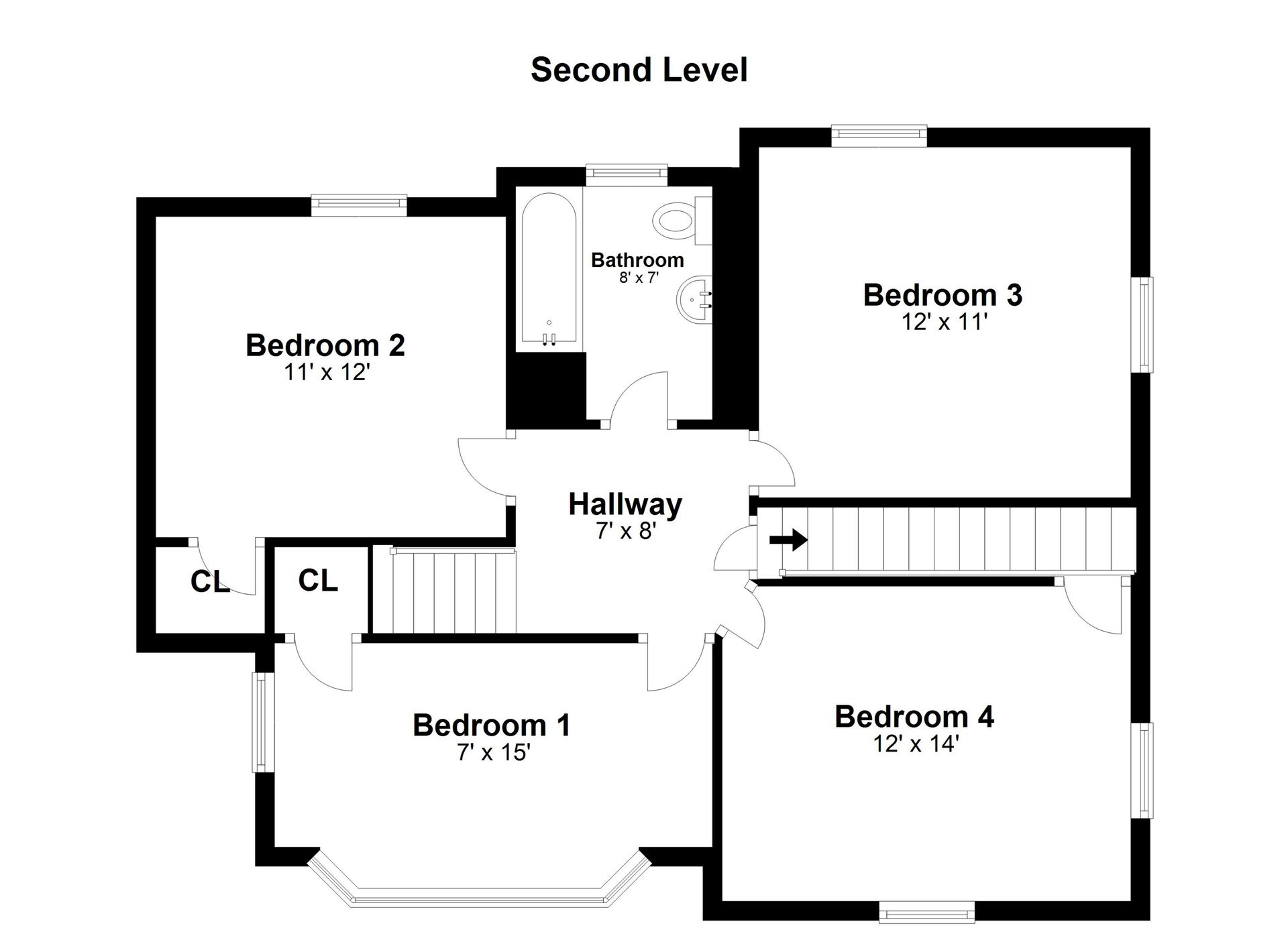
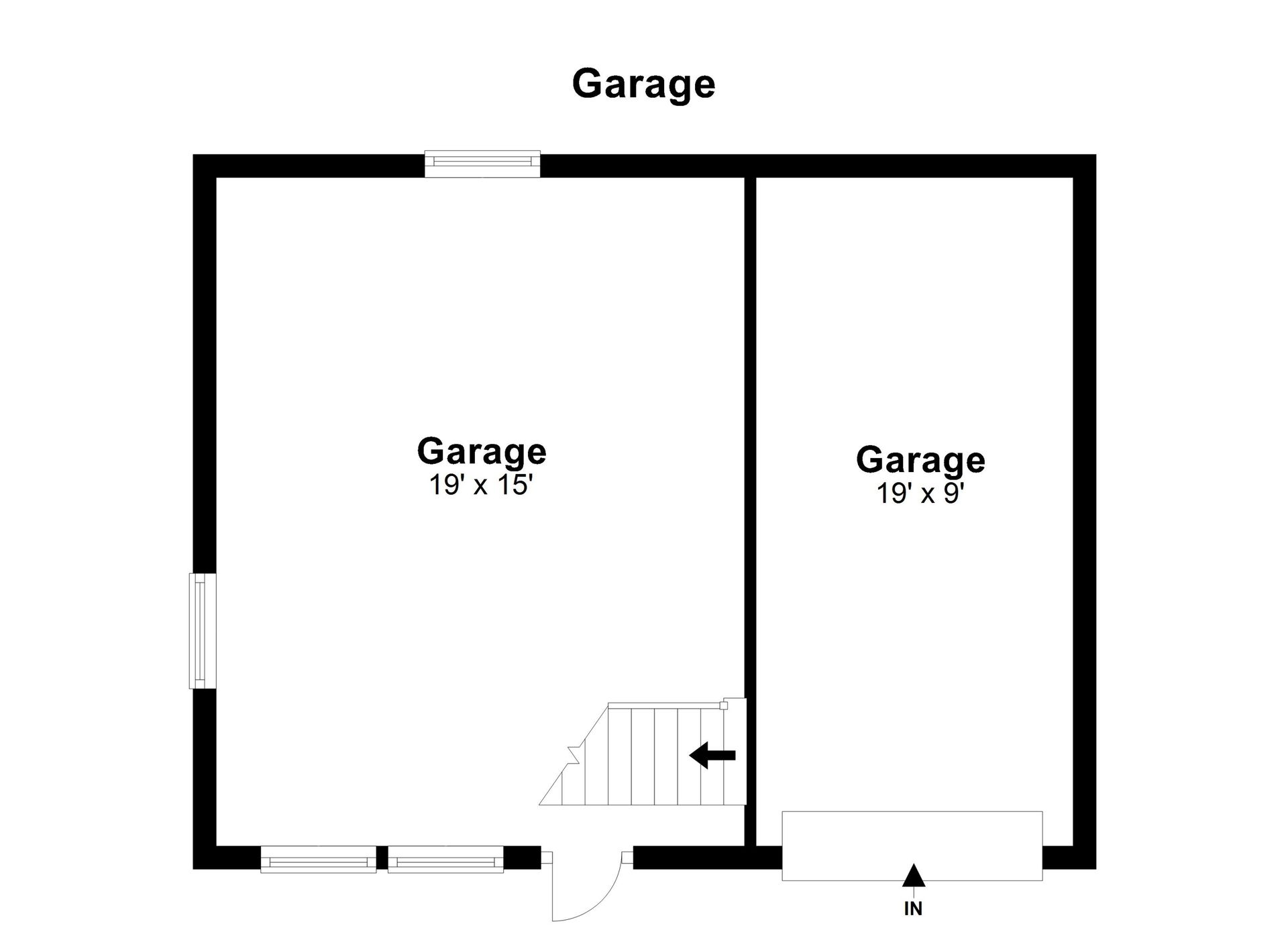
Overview
- Price: Price upon request
- Living Space: 2054 sq. ft
- Bedrooms: 4
- Baths: 2
- Lot Size: 0.34 Acres




