About
Contemporary raised rancher situated on a hillside and surrounded by trees. Versatile, open floor plan with vaulted ceilings and skylights. Living room features a cozy seating nook in front of the fireplace and has sliders to the deck overlooking the trees. The deck wraps around to the dining room which has sliders ,a large window, fireplace and wood floors. From there you can pass through to the kitchen to a casual living space with a wood burning stove. This space adjoins one of the bedrooms that has a closet and walk-in entry to the attic storage area. On the other side of the main floor is the primary bedroom that features it's own deck and has an ensuite bathroom. There's also another bedroom and full bath with shower on this side of the home. The lower level is completely finished to include a family room with it's own fireplace plus two additional rooms each with sliders to the back patio. There's also a full bathroom and laundry room as well as the interior entry to the two car garage. One year home warranty included for Buyer at settlement. Roof and gutters new in 2020. Great opportunity to personalize and make this home your own.
Gallery
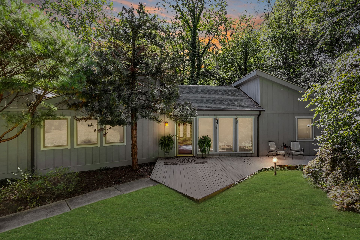
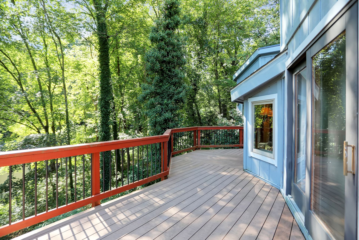
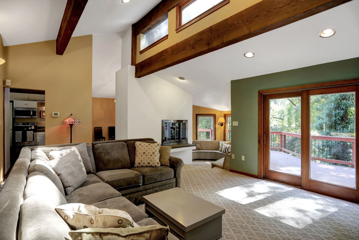
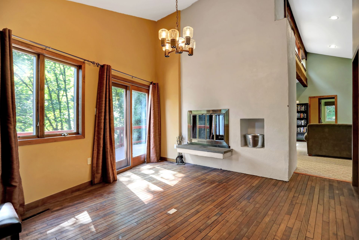
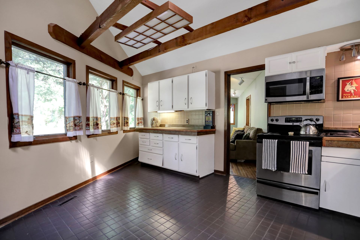
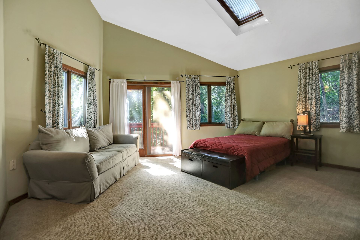
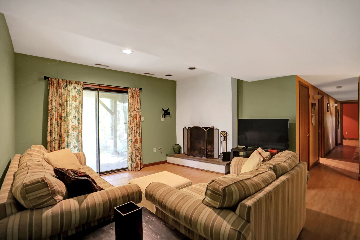
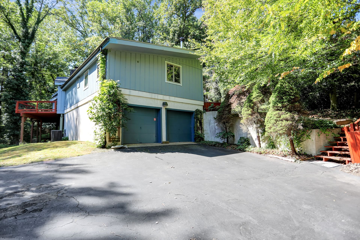
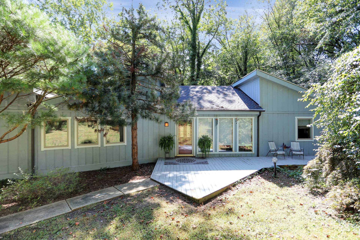
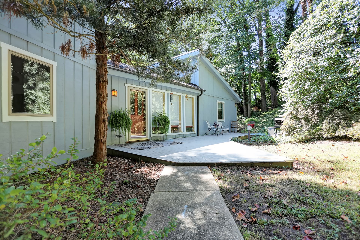
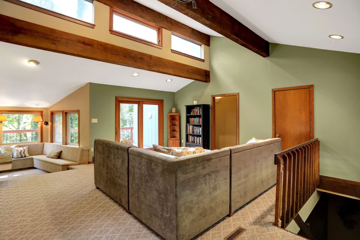
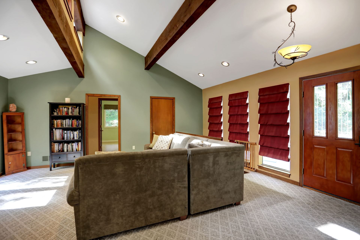
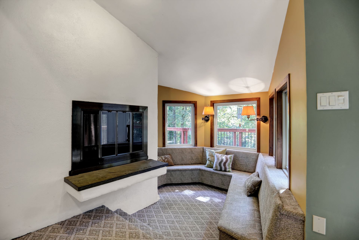
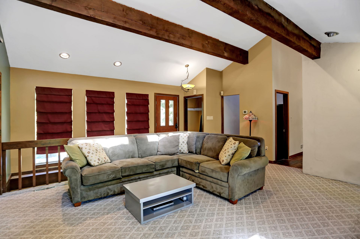
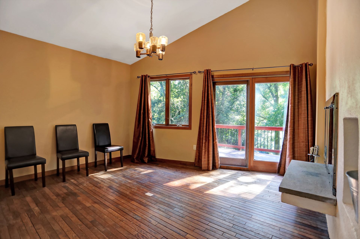
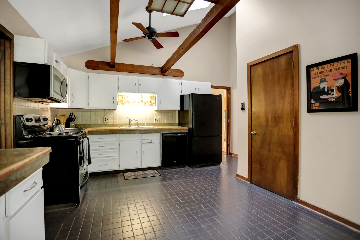
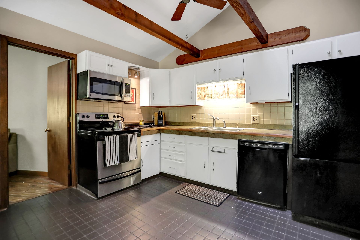
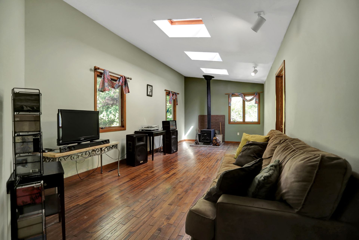
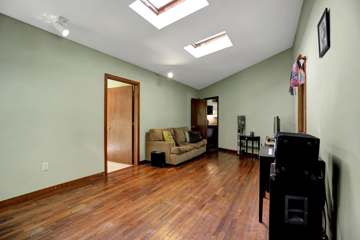
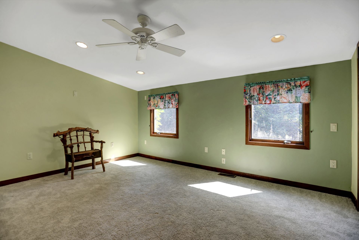
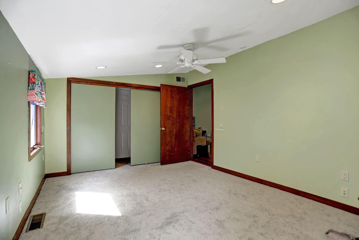
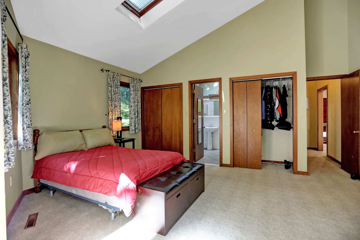
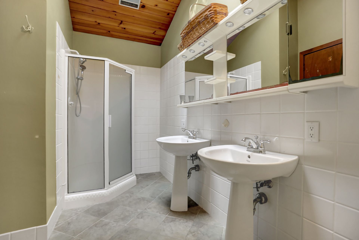
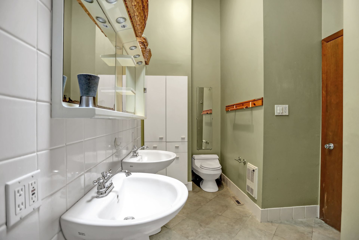
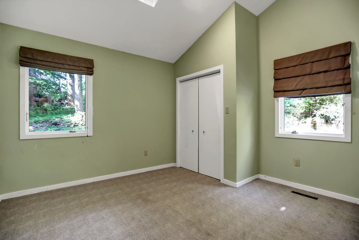
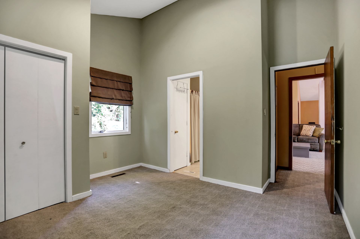
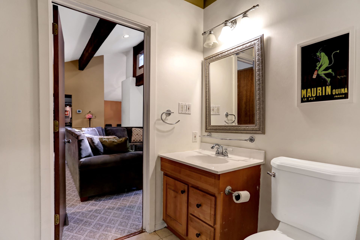
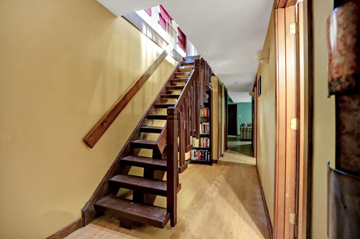
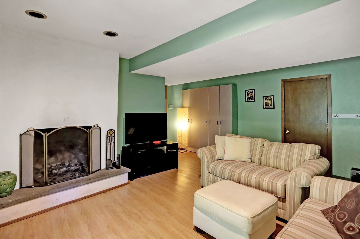
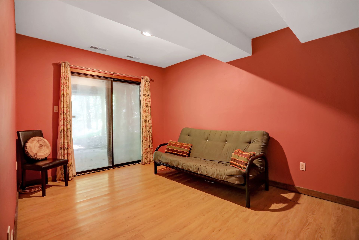
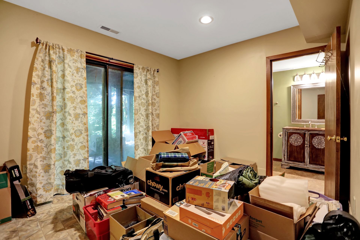
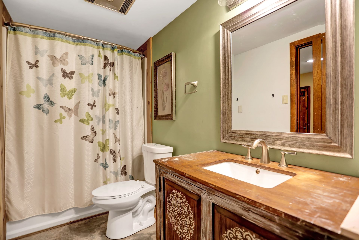
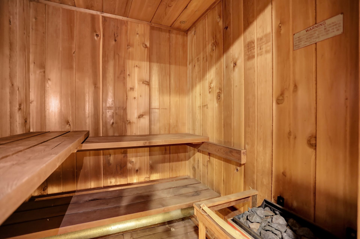
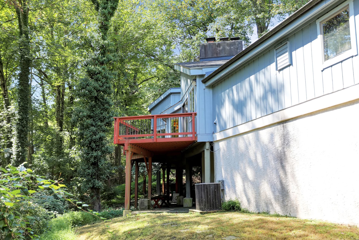
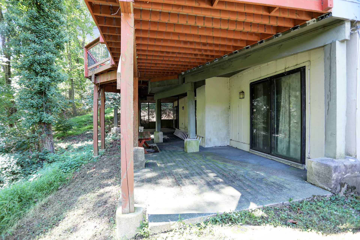
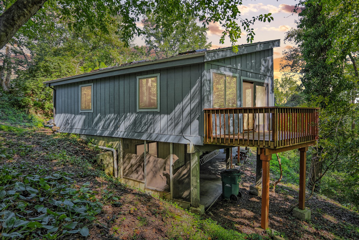
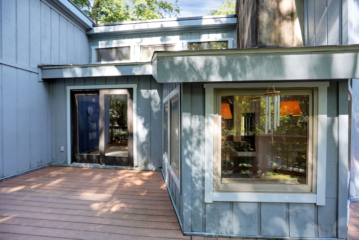
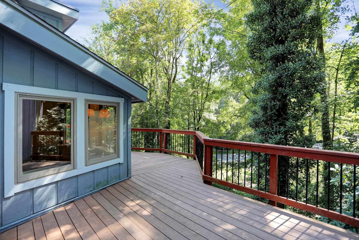
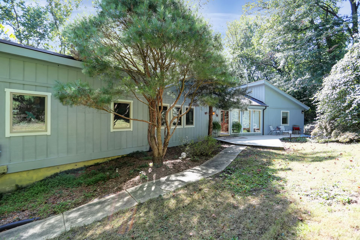
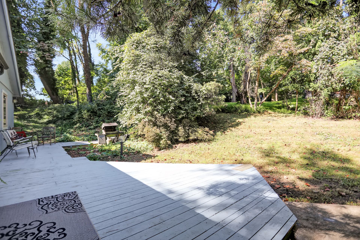
Overview
- Price: Offered at $350,000
- Living Space: 2129 sq. ft
- Bedrooms: 4
- Bathrooms: 3
- Lot Size: 29985 Sq. Ft.




