About
This sophisticated two-story home boasts four bedrooms, two and one half baths, and a two car garage. Nestled conveniently close to schools, dining establishments, shopping centers, grocery stores, and picturesque parks, this dwelling epitomizes modern convenience.
Step inside to experience an open floor plan, lofty ceilings, an inviting living area, and striking oak wood flooring throughout, including a custom edge grain wood open stairwell in the living room. The living room features a hot-rolled steel and formed concrete wood-burning fireplace, vintage pendant lighting, and a reclaimed solid wood beam, creating a cozy and stylish ambiance.
The kitchen boasts a formed concrete island with waterfall sides, granite countertops, and heavy-duty plywood grade kitchen cabinets. Additional details include a primary bedroom with a built-in wardrobe, walk-in closet, and modern tray ceiling. The primary bath is adorned with acacia wood walls, a luxury wet room with a freestanding tub, and an antique custom vanity.
The guest bath also features an antique custom vanity, adding character and charm. The garage is equipped with epoxy floors and a ceiling-supported storage rack for added organization. Outside, the allure continues with a covered patio, an additional concrete patio, a fire pit area, and an expansive backyard surrounded by wooden fencing for added privacy. This residence is a compelling must-see, combining style, functionality, and an ideal location, including a 15-minute walk to San Gabriel Park via a beautiful greenbelt path.
Step inside to experience an open floor plan, lofty ceilings, an inviting living area, and striking oak wood flooring throughout, including a custom edge grain wood open stairwell in the living room. The living room features a hot-rolled steel and formed concrete wood-burning fireplace, vintage pendant lighting, and a reclaimed solid wood beam, creating a cozy and stylish ambiance.
The kitchen boasts a formed concrete island with waterfall sides, granite countertops, and heavy-duty plywood grade kitchen cabinets. Additional details include a primary bedroom with a built-in wardrobe, walk-in closet, and modern tray ceiling. The primary bath is adorned with acacia wood walls, a luxury wet room with a freestanding tub, and an antique custom vanity.
The guest bath also features an antique custom vanity, adding character and charm. The garage is equipped with epoxy floors and a ceiling-supported storage rack for added organization. Outside, the allure continues with a covered patio, an additional concrete patio, a fire pit area, and an expansive backyard surrounded by wooden fencing for added privacy. This residence is a compelling must-see, combining style, functionality, and an ideal location, including a 15-minute walk to San Gabriel Park via a beautiful greenbelt path.
Gallery
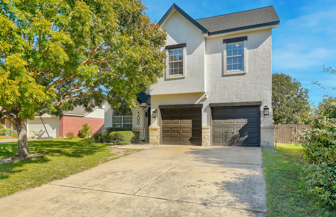
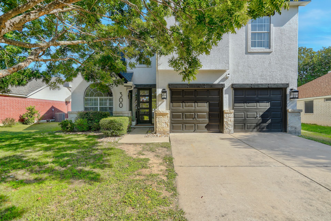
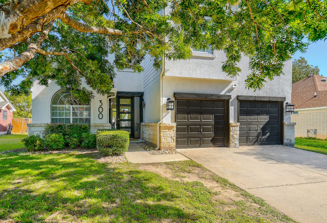
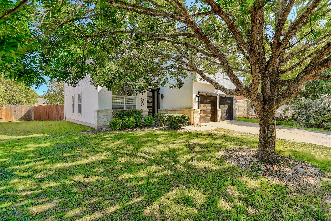
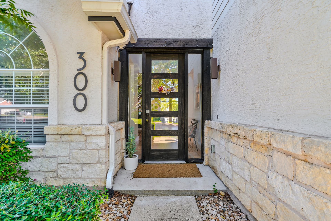
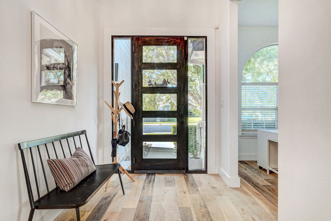
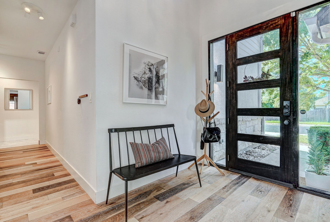
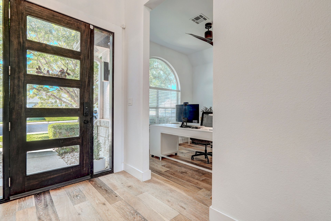
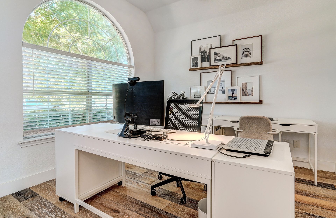
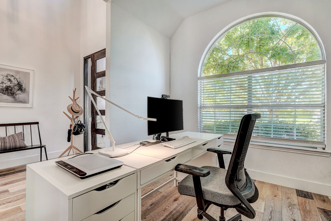
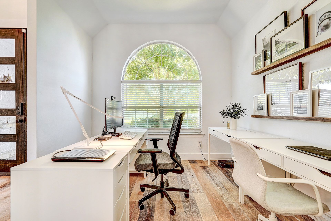
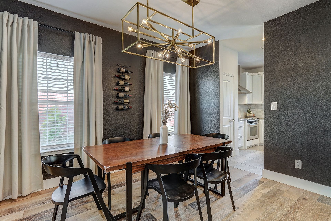
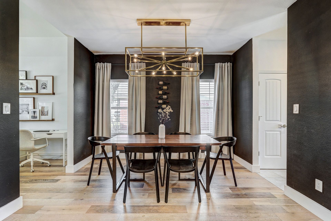
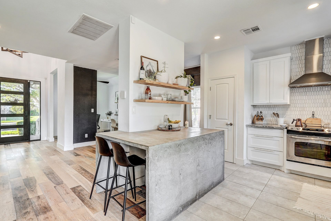
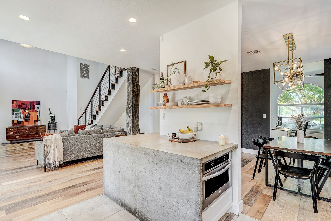
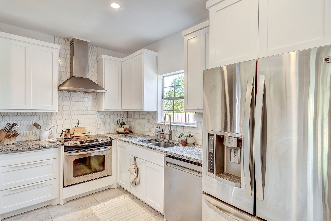
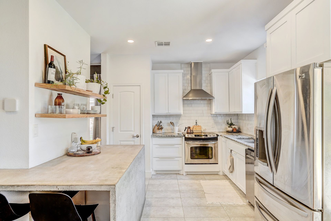
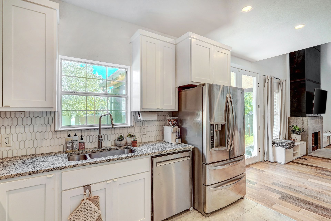
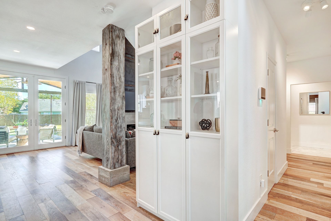
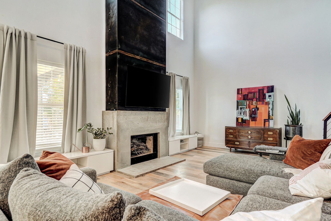
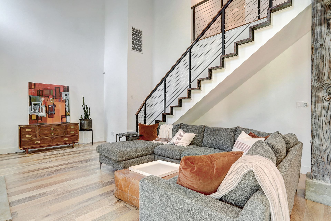
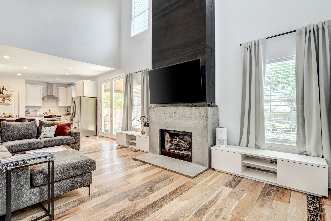
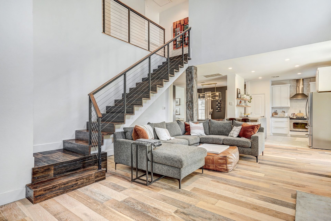
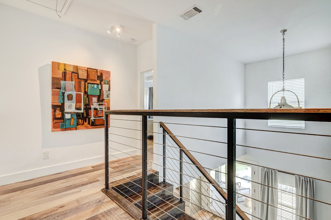
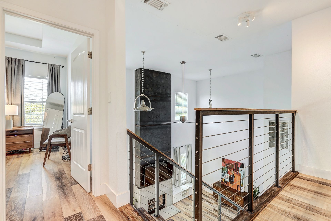
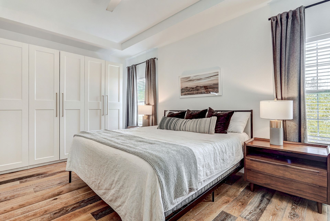
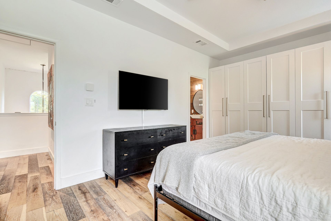
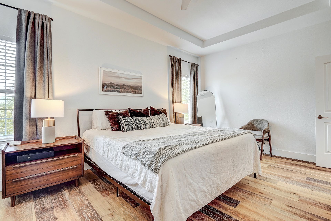
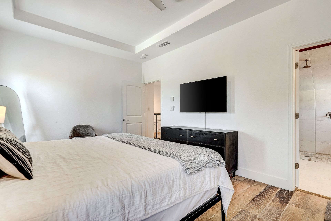
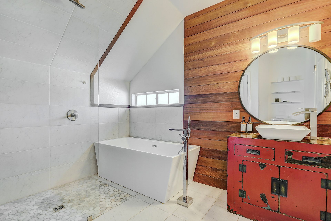
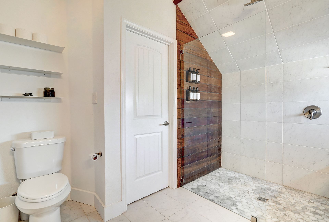
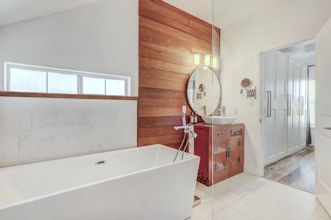
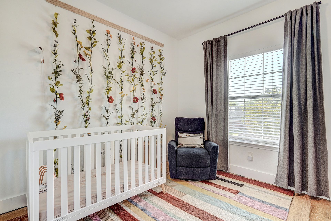
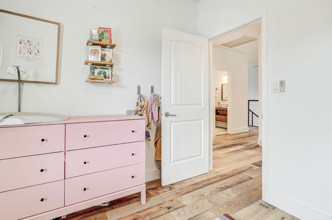
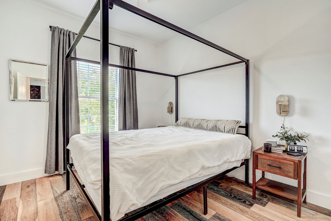
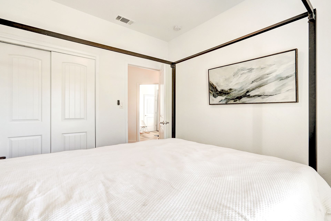
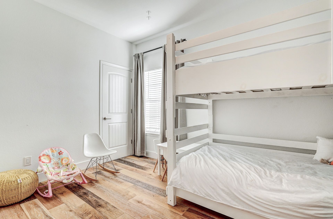
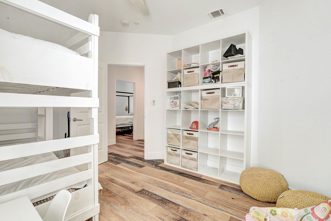
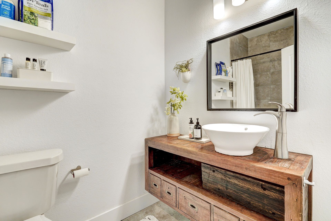
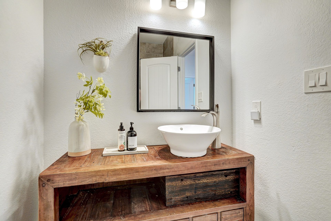
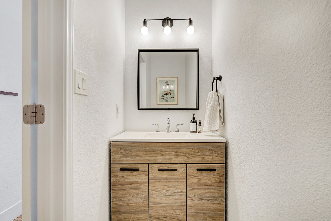
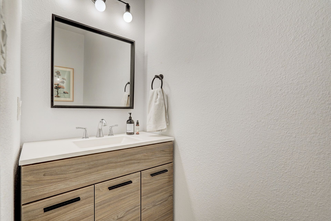
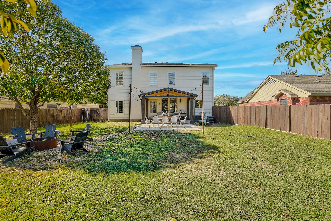
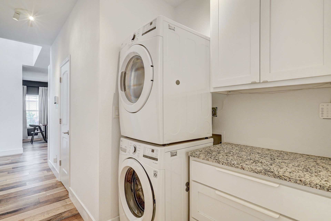
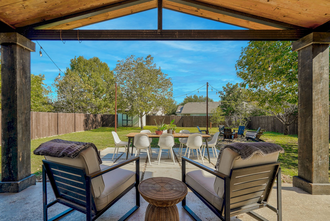
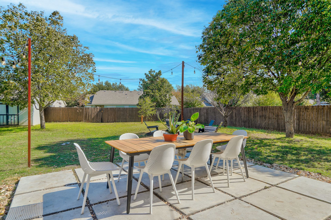
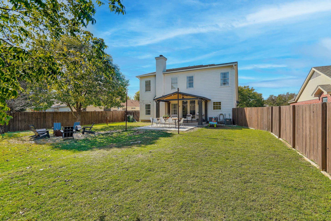
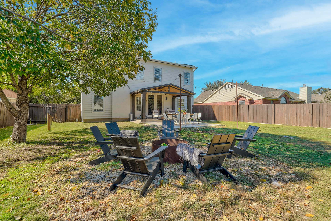
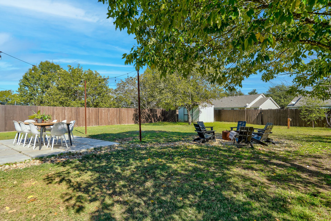
Overview
- Price: Offered at $475,000
- Living Space: 2130 Sq. Ft.
- Beds: 4
- Baths: 2.5




