About
This lovely two-story traditional-style home is located in a popular Pasadena area neighborhood. First time on the market in 39 years, it has an excellent floorplan for entertaining and comfortable living. Constructed in 1940, it is surrounded by mature landscaping and has fine architectural detailing throughout. The living room features a bay window, hardwood floors, and a mantled fireplace. Leaving the living room, you enter the formal dining room with its bay window, hardwood floors, and corner cabinets which is located adjacent to the kitchen for ease of serving. The kitchen comes complete with tile countertops, stainless steel appliances, and an abundance of quality cabinets. The kitchen overlooks the family room that features a fireplace, an informal dining area, and two sets of French doors that lead to the rear yard. Also on the main level are two bedrooms with hardwood floors and custom shades, plus a full bath off the hall. Upstairs is the spacious primary suite with its private full bath, walk-in closet, and balcony. The secluded rear yard has a patio with a gazebo, low-voltage lighting, and a full irrigation system. The four-car garage was constructed in 2011 and has 220-V power, plumbing, and a pass-through to the storage shed.
Gallery
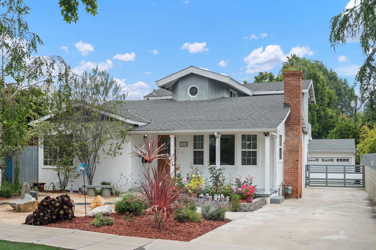
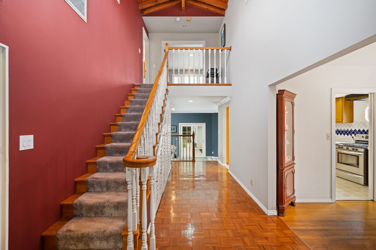
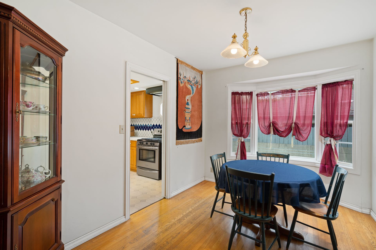
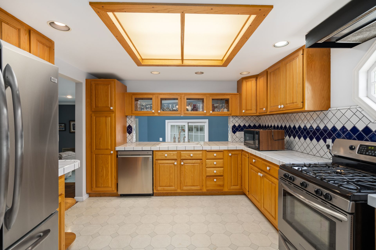
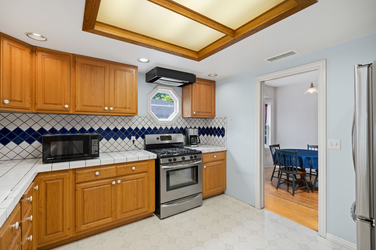
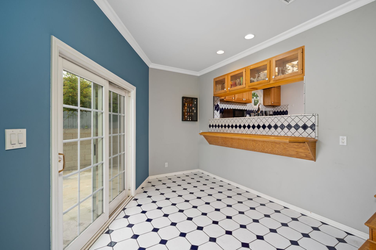
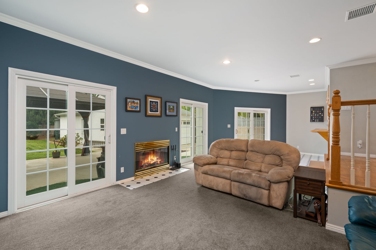
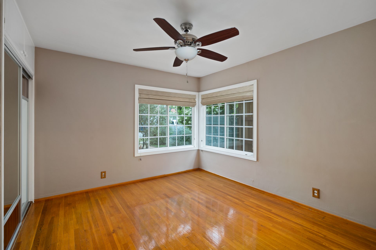
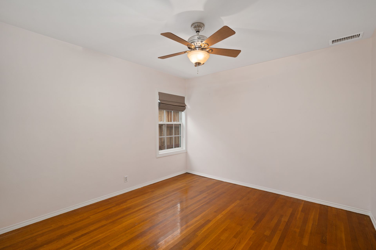
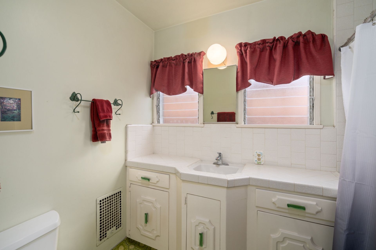
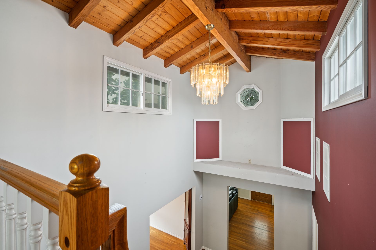
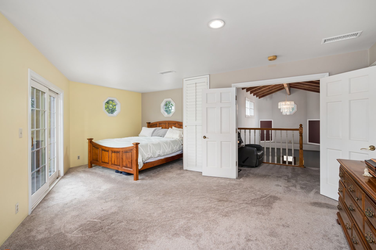
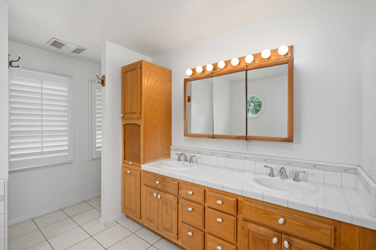
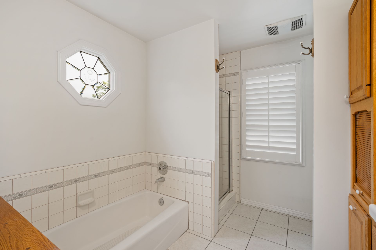
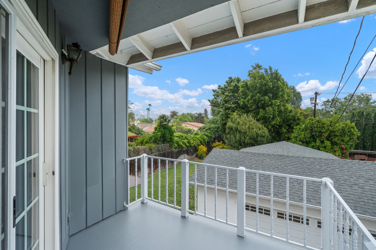
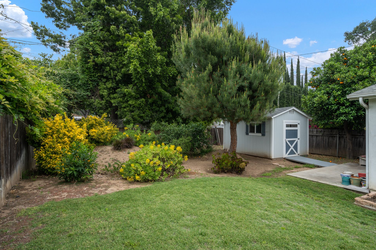
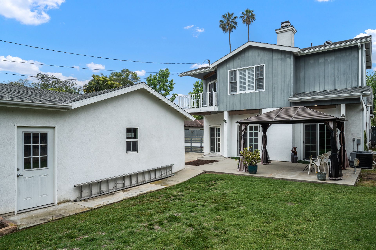
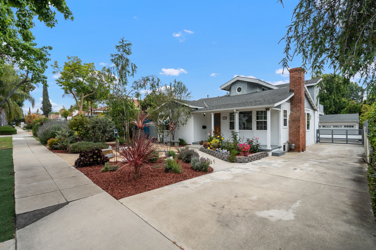
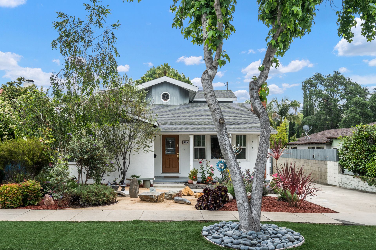
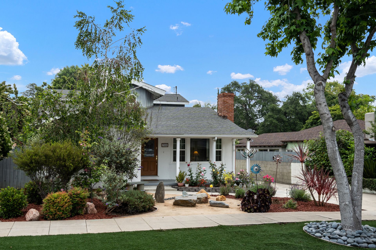
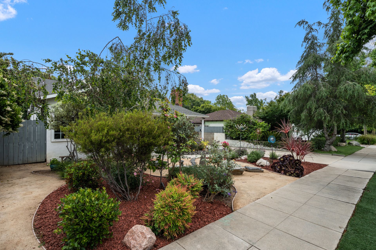
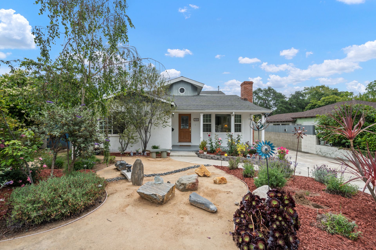
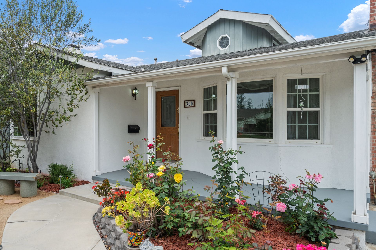
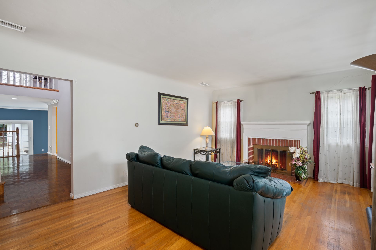
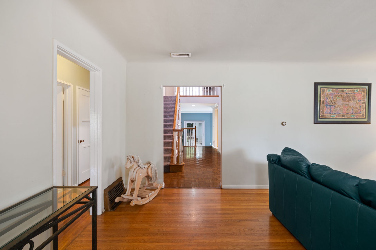
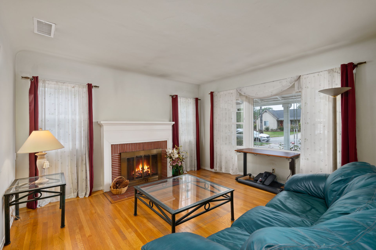
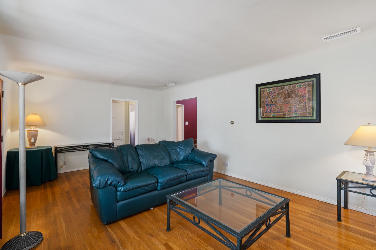
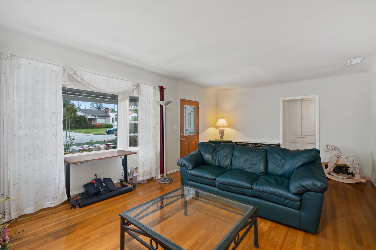
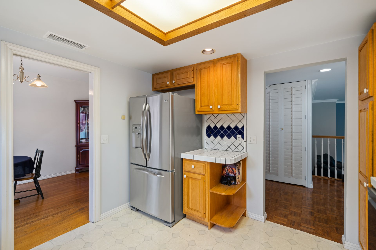
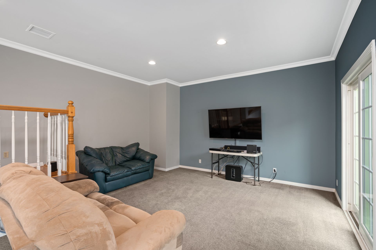
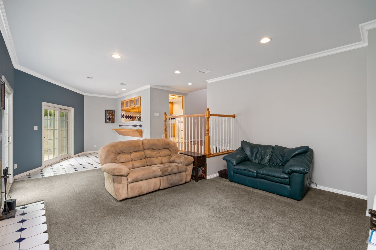
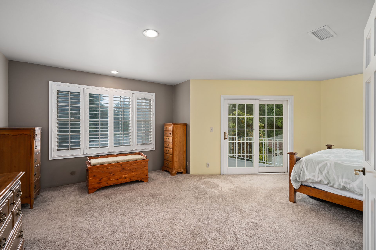
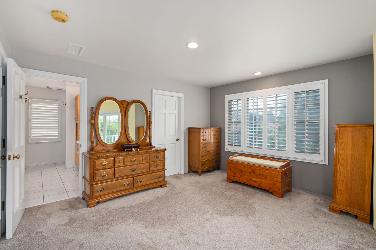
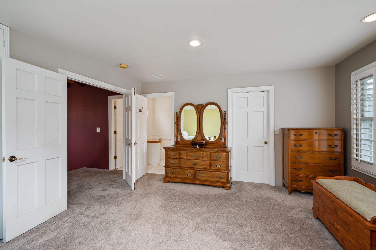
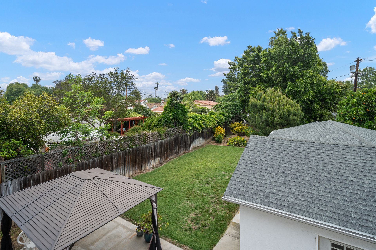
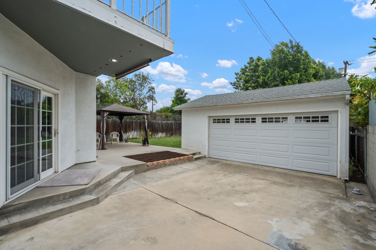
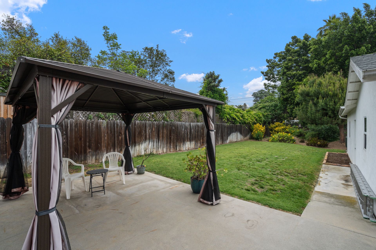
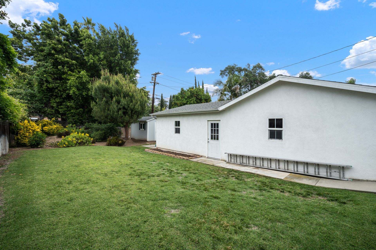
Overview
- Price: Offered at $1,425,000
- Living Space: 2157 Sq. Ft.
- Bedrooms: 3
- Baths: 2
- Lot Size: 9153 Sq. Ft.






