About
Freshly painted...What a difference! Welcome to a slice of paradise on the 15th fairway of the DeBary Golf and Country Club. This well-maintained four-bedroom, three-bathroom custom-built home, with a new roof in 2019, offers a three-way split open floor plan, maximizing living space with golf course views, a large family room, eat-in kitchen, a spacious circular breakfast bar, and skylights adding natural light. The kitchen is the heart of the home and will bring joy to any chef with its granite countertops, granite backsplashes, five-burner stove, double oven, 42" wood cabinets with pull-out shelves in base cabinets and upgraded stainless steel appliances. The spacious primary suite has sliders to the lanai and a grande primary bathroom with a jetted tub, large walk-in shower, closeted toilet and bidet, granite countertops with two sinks and high-end cabinetry. The walk-in California closet offers shelving, with and without doors, cubbies for shoes, and lots of room to hang clothing. Every window in the house has blinds. The emergency backup generator was installed in 2018 with automatic transfer. The second primary suite with ensuite is located off the family room, providing comfort and privacy for guests and or family. Architecturally pleasing arched walkways add to the home's beauty, along with crown molding that accents the high ceilings. The side entry two-car garage with a side exit door includes a built-in workshop and plenty of space for cars and storage. The home's beautiful curb appeal is enhanced with resort-styled landscaping, a walkway and driveway upgraded with pavers, and a front tiled porch. Enjoy beautiful unobstructed views of the golf course from your gazebo or the oversized back-screened patio upgraded with pavers. Enjoy listening to the remote-controlled fountain while picking an orange from the fruit tree in your backyard. New dryer in 2018, microwave in 2021, roof in 2019, whole house generator in 2018 and a tankless water heater in 2018.
Gallery
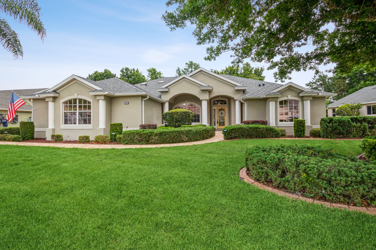
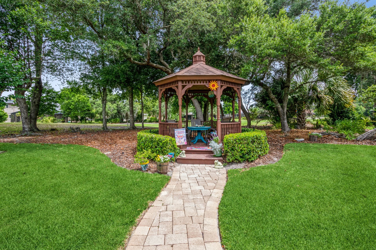
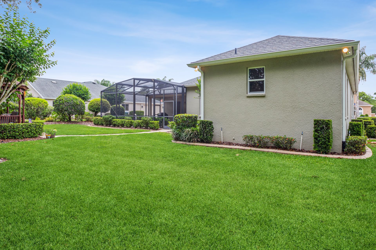
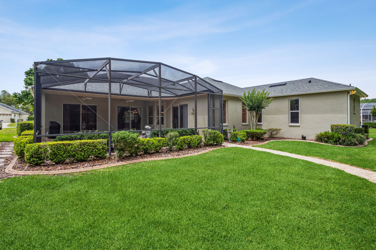
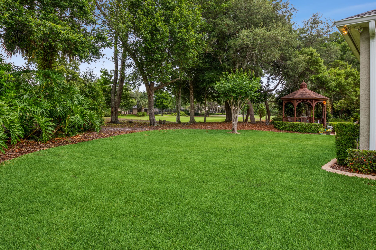
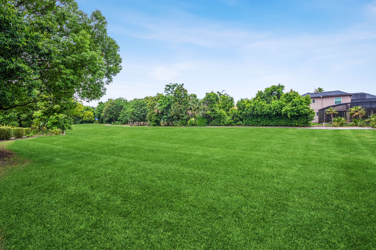
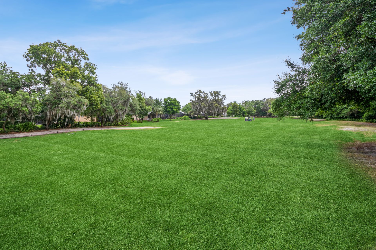
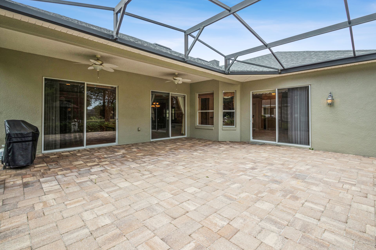
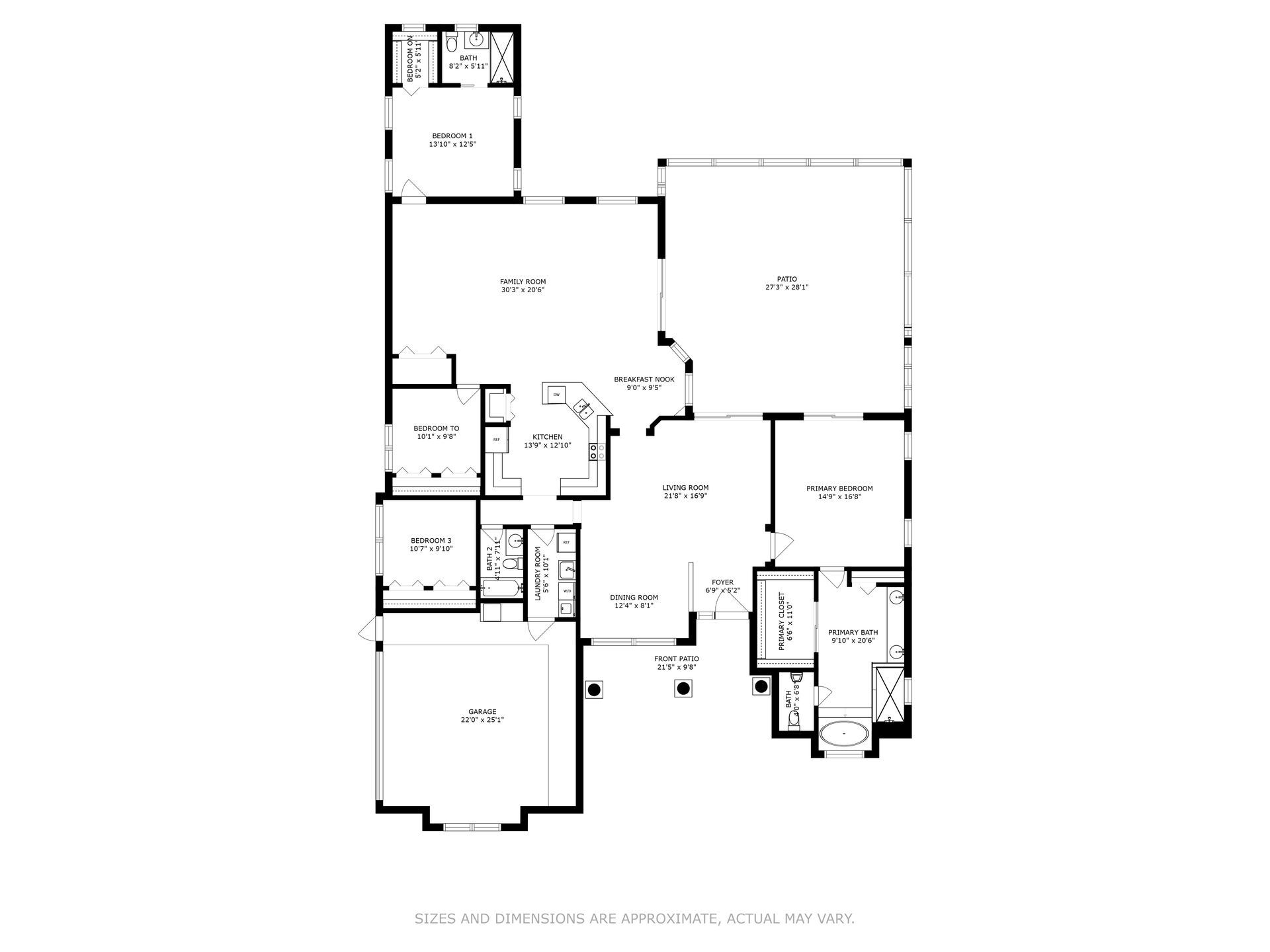
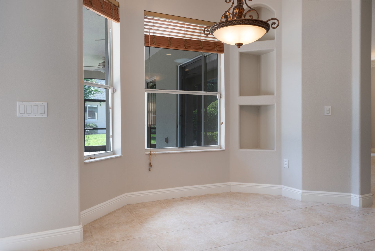
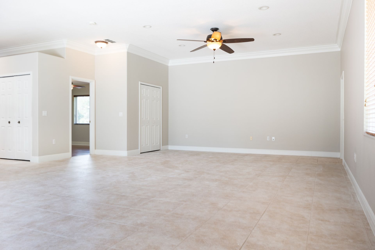
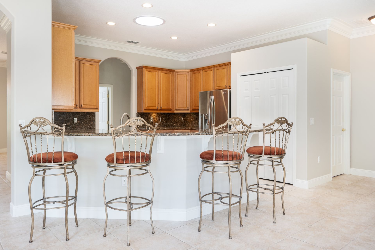
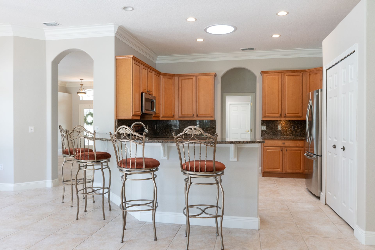
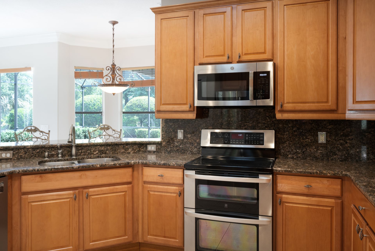
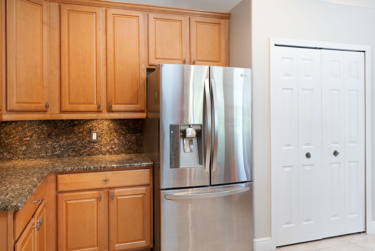
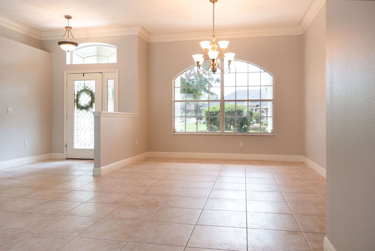
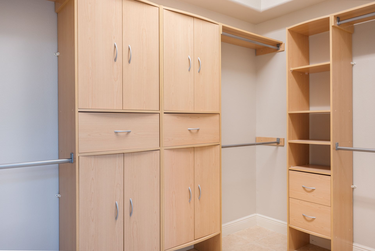
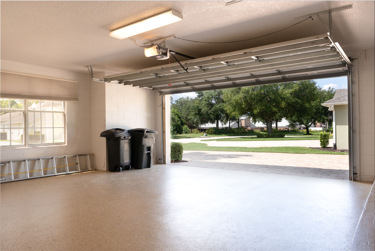
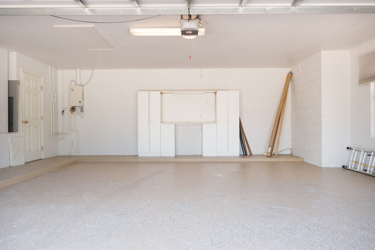
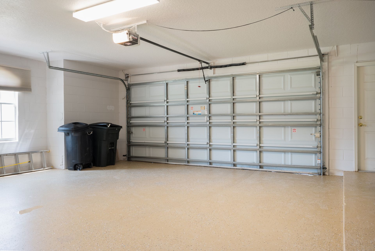
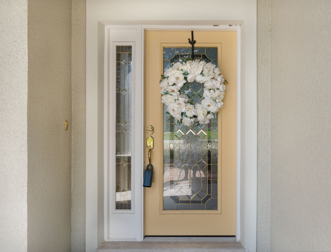
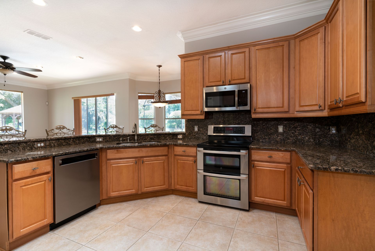
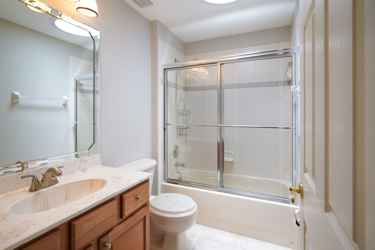
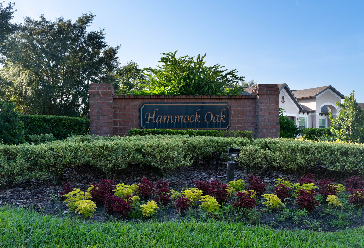
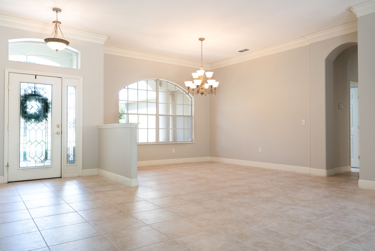
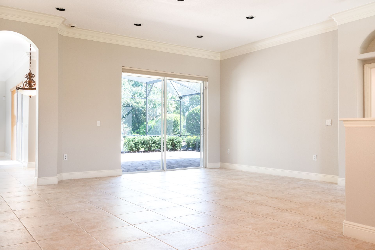
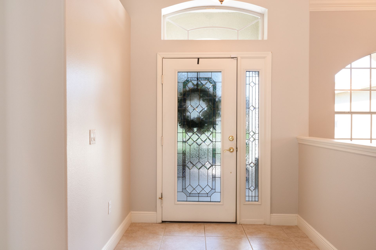
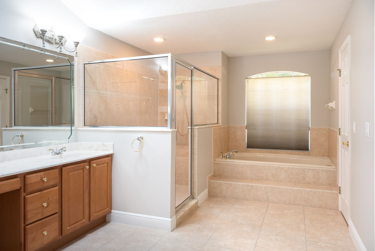
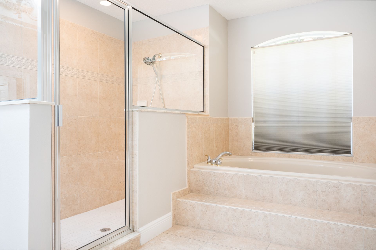
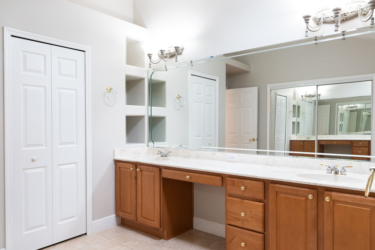
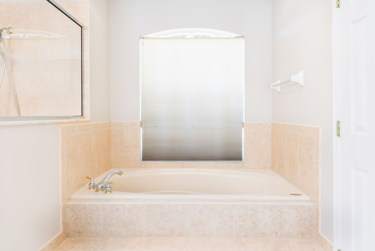
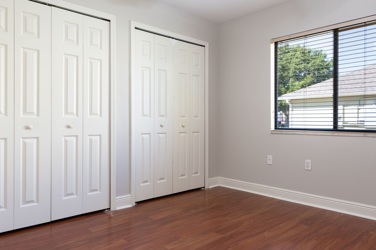
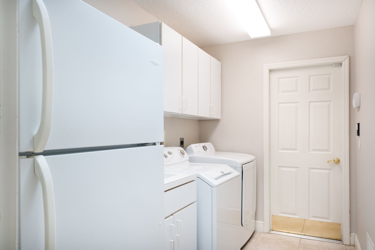
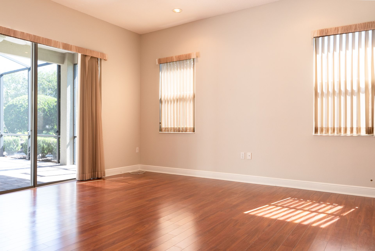
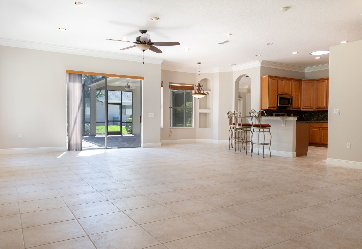
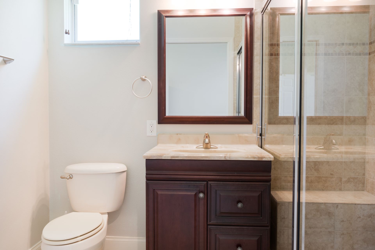
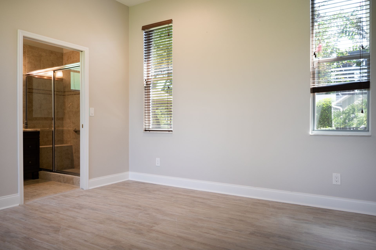
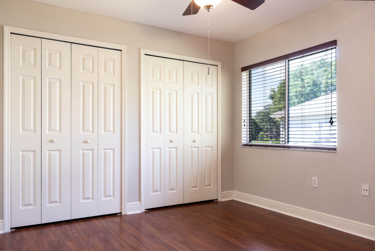
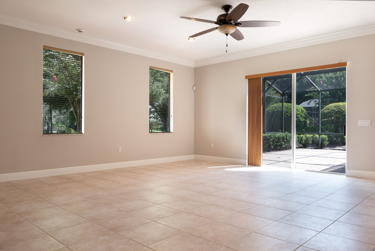
Overview
- Price: Listed at $594,500
- Living Space: 2845 Sq. Ft.
- Bedrooms: 4
- Baths: 3




