About
This adorable three bed, two bath single-story home has a functional floorplan with approximately 1493 square feet and is located on a cul-de-sac in the desirable Oakhurst community. It has hardwood floors, vaulted ceilings and an updated hall bath. The eat-in kitchen has lots of natural light, a dining nook with bay windows, a solid surface cooktop and plenty of cabinet and pantry space. The large common room has a fireplace and an area for a formal dining table for entertaining guests. The spacious owner’s suite has vaulted ceilings, dual mirrored closets and room for a sitting area to relax and enjoy the peaceful backyard views. The en-suite bath has a large vanity area with dual sinks and an upgraded shower. There is an indoor laundry area with a washer and dryer. Enjoy the outdoors in the lovely tranquil backyard garden with pavers, retaining walls, a pergola and a built-in barbecue area for outdoor cookouts. The hillside steps lead to a peekaboo view of the hills amidst the mature trees. Live close to downtown Clayton, schools, shopping, restaurants, parks, library and Oakhurst Golf Course and Country Club.
Gallery
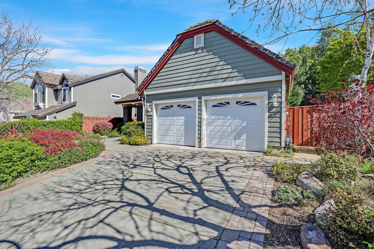
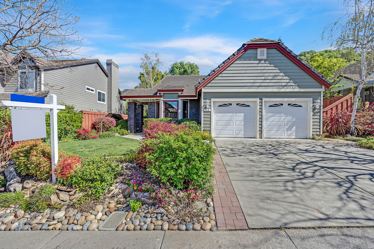
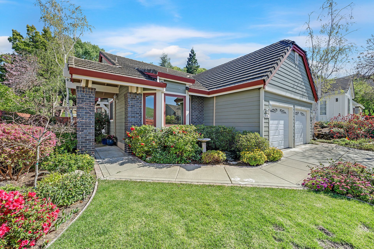
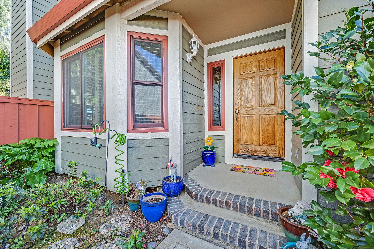
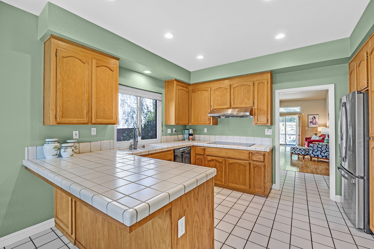
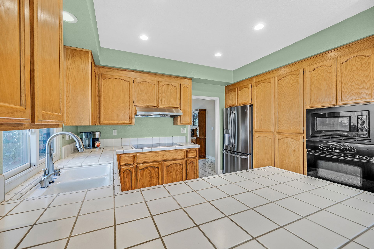
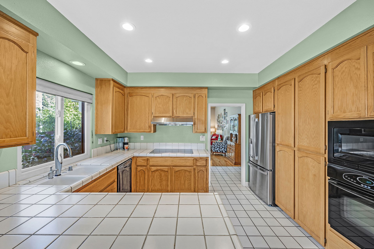
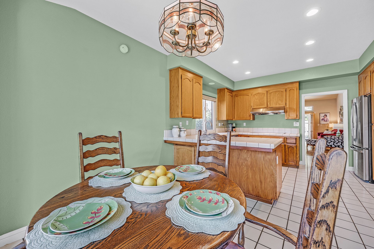
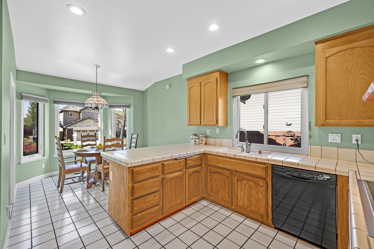
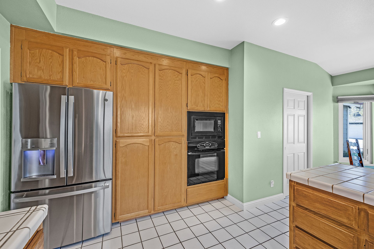
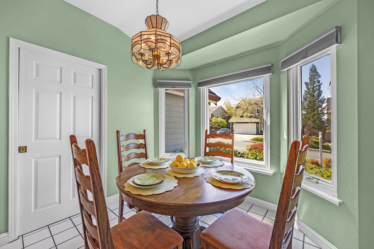
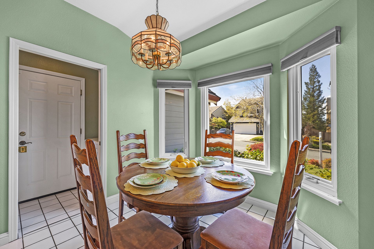
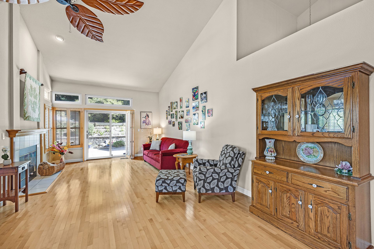
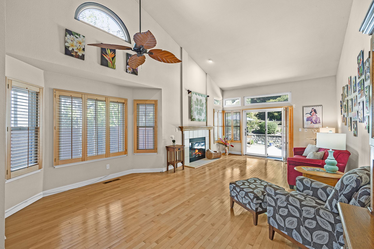
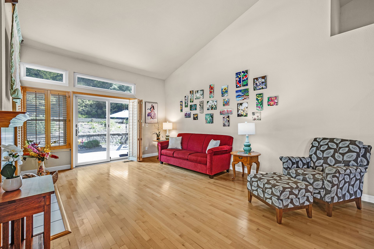
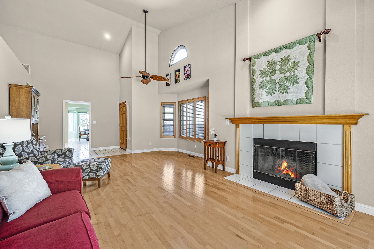
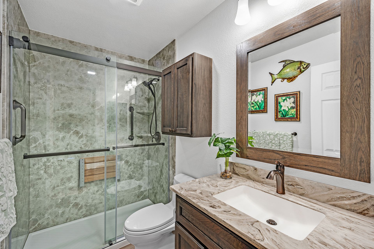
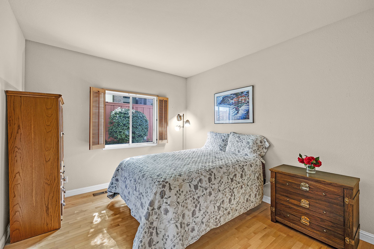
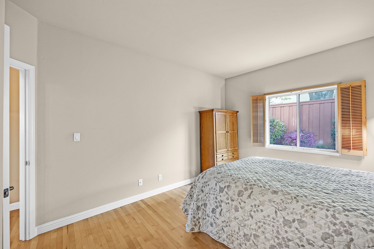
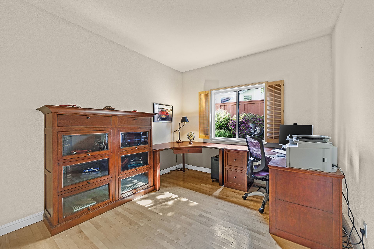
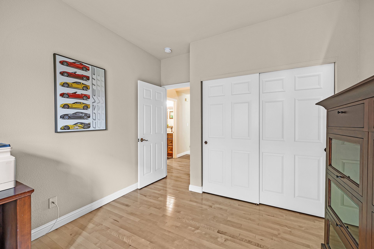
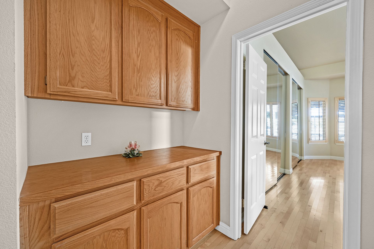
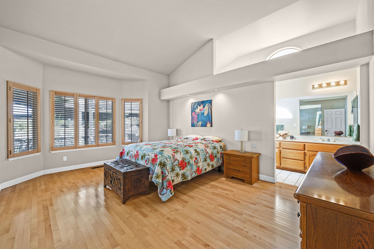
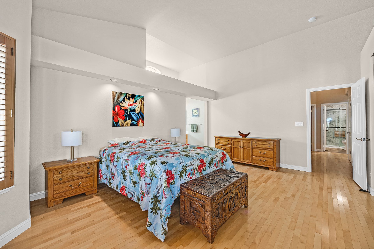
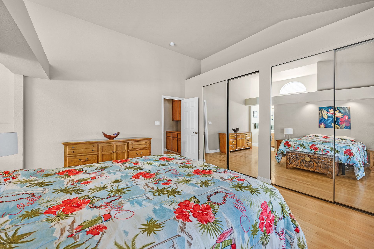
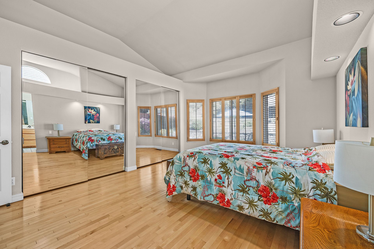
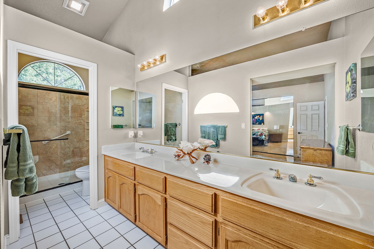
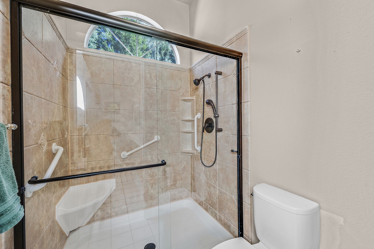
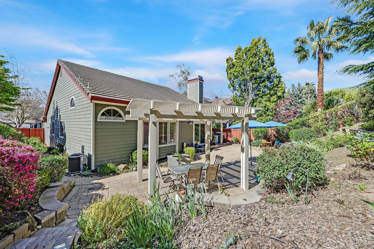
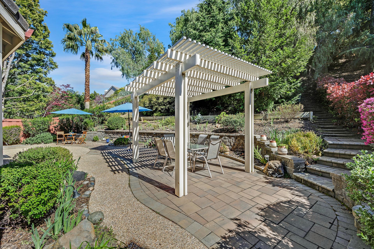
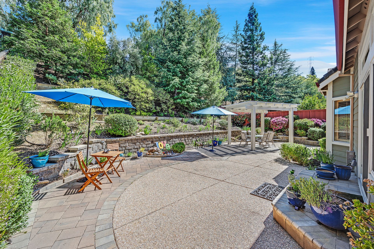
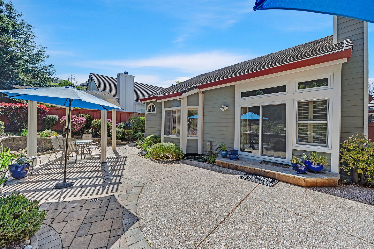
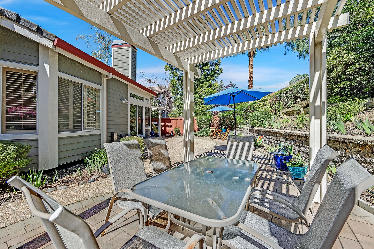
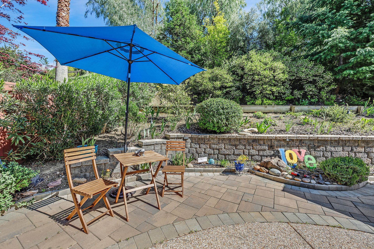
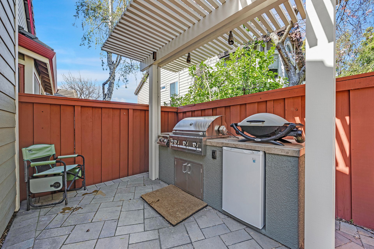
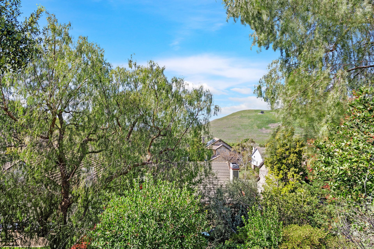
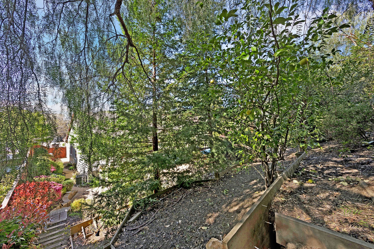
Overview
- Price: Listed at $875,000
- Living Space: 1493 Sq. Ft.
- Bedrooms: 3
- Bathrooms: 2
- Lot Size: 11000




