About
This charming single-family home is located in the desirable Canyon Hills community of Lake Elsinore, California. Boasting four bedrooms and two bathrooms, this single-story home offers approximately 1,906 square feet of livable space, providing ample room for comfortable living.
The open concept layout of the home is ideal for entertaining guests, with the kitchen seamlessly connecting to the family room and dining area. The walk-in pantry and large center island in the kitchen add convenience and functionality to the space.
The covered patio, serving as an extension of the livable area, provides a private outdoor retreat for relaxation or hosting outdoor gatherings. The bedroom near the front of the house, ideal for an office, adds flexibility to the floor plan. Additionally, there are two generously sized bedrooms down the hall with ample space.
The primary bedroom features a spacious walk-in closet and en-suite bathroom, including a separate tub and shower. There are ceiling fans in each room, an indoor laundry room and crown molding throughout. The three-car finished garage is ideal for storage or make part of it an at-home gym!
Moreover, being part of a master-planned community means residents can enjoy a variety of amenities such as pools, courts, parks and recreation areas, enhancing the overall lifestyle experience. Don't miss out on the opportunity to make this beautiful home yours!
The open concept layout of the home is ideal for entertaining guests, with the kitchen seamlessly connecting to the family room and dining area. The walk-in pantry and large center island in the kitchen add convenience and functionality to the space.
The covered patio, serving as an extension of the livable area, provides a private outdoor retreat for relaxation or hosting outdoor gatherings. The bedroom near the front of the house, ideal for an office, adds flexibility to the floor plan. Additionally, there are two generously sized bedrooms down the hall with ample space.
The primary bedroom features a spacious walk-in closet and en-suite bathroom, including a separate tub and shower. There are ceiling fans in each room, an indoor laundry room and crown molding throughout. The three-car finished garage is ideal for storage or make part of it an at-home gym!
Moreover, being part of a master-planned community means residents can enjoy a variety of amenities such as pools, courts, parks and recreation areas, enhancing the overall lifestyle experience. Don't miss out on the opportunity to make this beautiful home yours!
Gallery
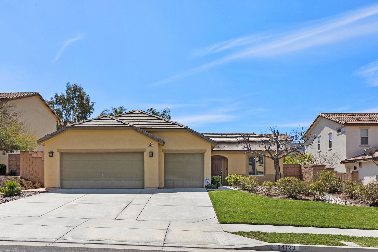
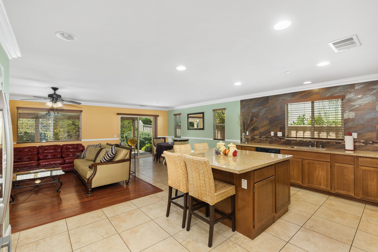
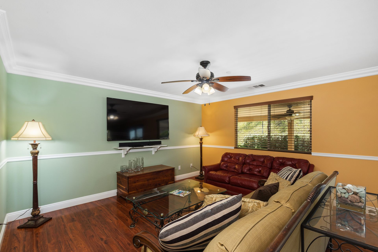
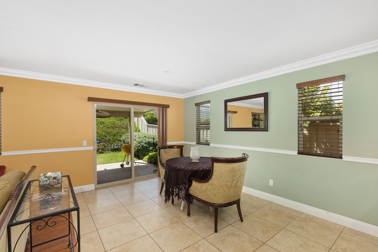
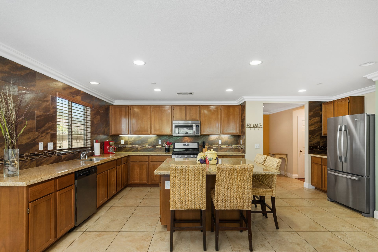
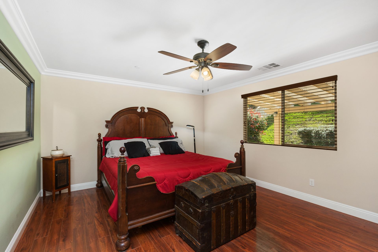
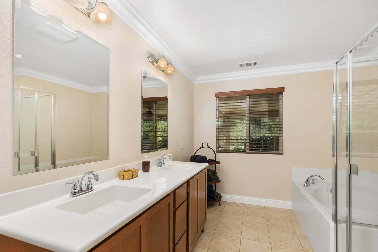
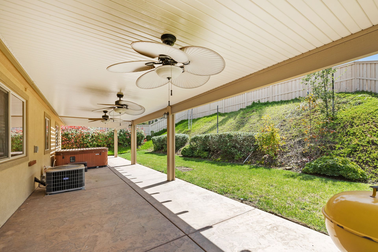
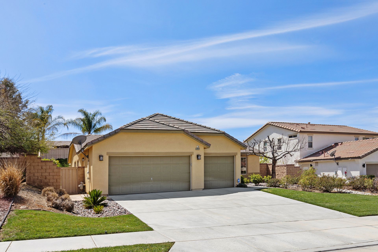
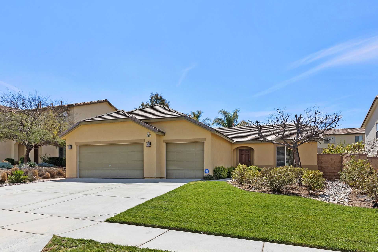
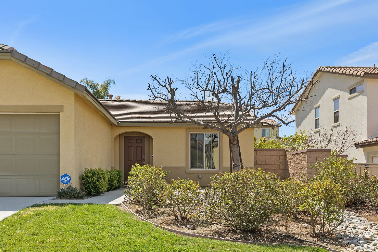
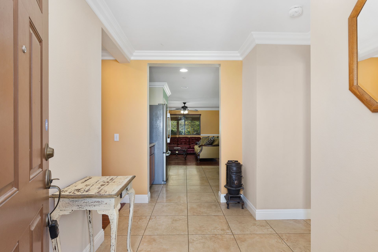
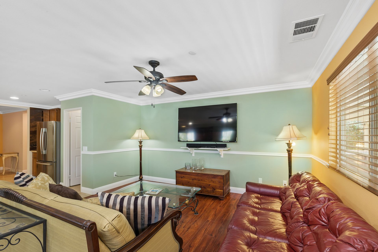
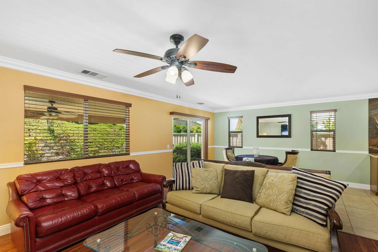
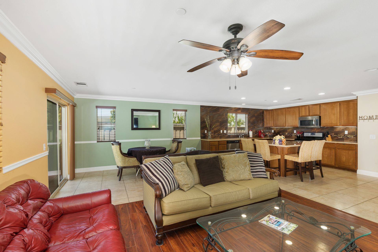
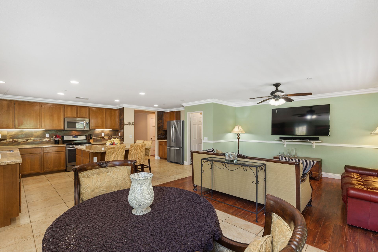
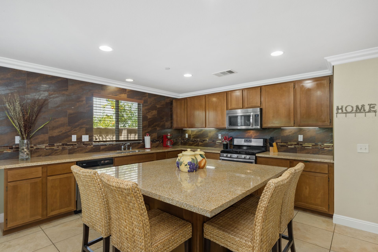
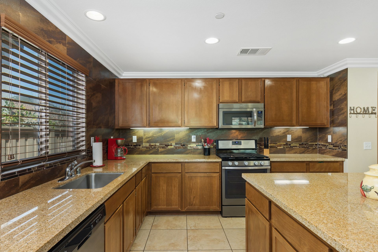
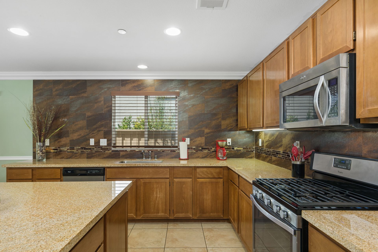
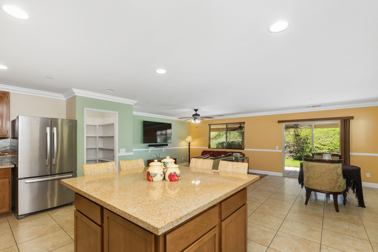
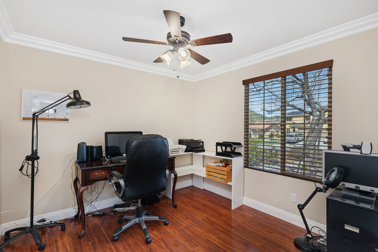
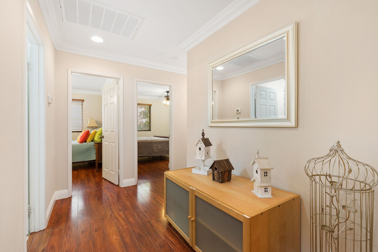
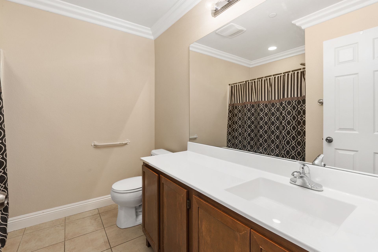
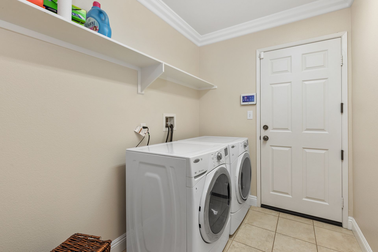
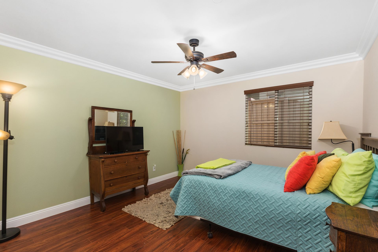
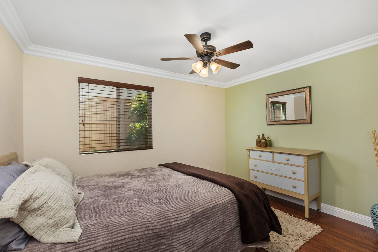
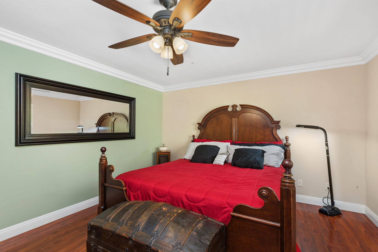
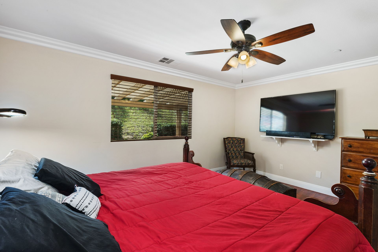
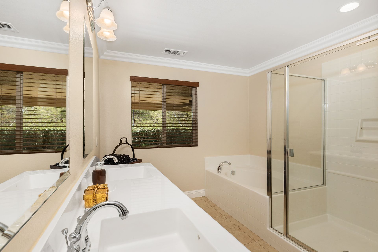
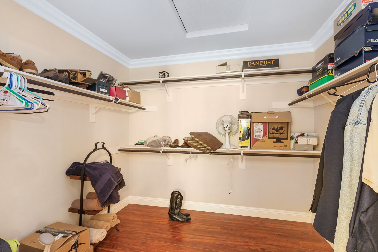
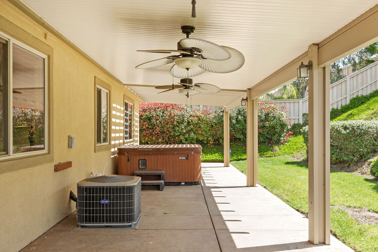
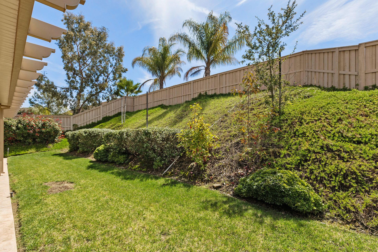
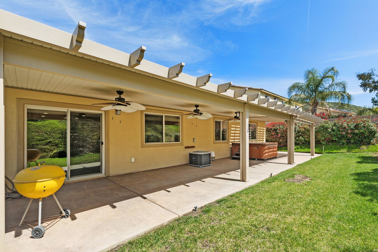
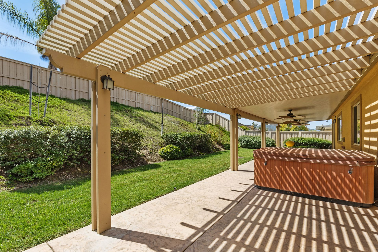
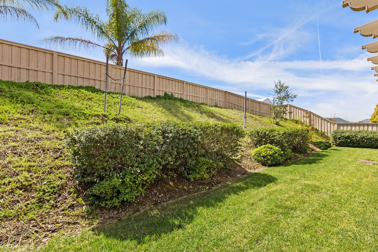
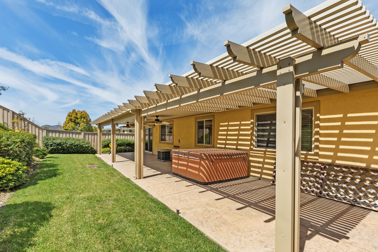
Overview
- Price: Offered at $575,000
- Living Space: 1906 Sq. Ft.
- Beds: 4
- Baths: 2
- Lot Size: 8712 Sq. Ft.






