About
Finally, the elegant custom built two-story spacious home you have been waiting for. This designer built home boasts four bedrooms & four full bathrooms. The professionally designed yard has mature landscaping with flowering bird of paradise, climbing roses, succulents. The private yard has a large pool deck with elegant fencing, pergola, complete with an automatic watering system, attractive lighting plus a pool with cover.
The main floor with 10 foot ceilings includes a formal entry with an impressive staircase to the upstairs. There is an open concept kitchen which is adjacent to a dining area & great room with soaring ceilings. It includes a fireplace and a spectacular chandelier, plus an eight foot tall patio door overlooking the pool. Near the kitchen is a sizable pantry, laundry area, plus a mud room which gives access to the pool area and a back entrance staircase. The first floor has a primary suite with a door to a private porch, a walk-in closet and a spacious bathroom with a two-sided gas fireplace. In addition, the first floor boasts a 16x16 square foot dining room and a convenient home office. The substantial 3-car garage which has been upgraded ideal for woodworking
Upstairs are two generously sized bedrooms with a shared full bathroom & a loft area perfect as a workout room with built-in shelving & treetop views. Down the hallway is an additional full bathroom, an expansive studio with an abundance of built-ins, recessed and pendant lighting. Plus, a large bedroom that opens to a family room den area.
Additional amenities of this well designed home include: custom window coverings, built-in vacuum, security system, built-in surround sound, natural stone finishes, high ceilings, wide plank Australian Cypress flooring and much more. The property is in an excellent location, has areas for separation of space, plenty of off street parking plus inviting outside areas to relax and entertain.
The main floor with 10 foot ceilings includes a formal entry with an impressive staircase to the upstairs. There is an open concept kitchen which is adjacent to a dining area & great room with soaring ceilings. It includes a fireplace and a spectacular chandelier, plus an eight foot tall patio door overlooking the pool. Near the kitchen is a sizable pantry, laundry area, plus a mud room which gives access to the pool area and a back entrance staircase. The first floor has a primary suite with a door to a private porch, a walk-in closet and a spacious bathroom with a two-sided gas fireplace. In addition, the first floor boasts a 16x16 square foot dining room and a convenient home office. The substantial 3-car garage which has been upgraded ideal for woodworking
Upstairs are two generously sized bedrooms with a shared full bathroom & a loft area perfect as a workout room with built-in shelving & treetop views. Down the hallway is an additional full bathroom, an expansive studio with an abundance of built-ins, recessed and pendant lighting. Plus, a large bedroom that opens to a family room den area.
Additional amenities of this well designed home include: custom window coverings, built-in vacuum, security system, built-in surround sound, natural stone finishes, high ceilings, wide plank Australian Cypress flooring and much more. The property is in an excellent location, has areas for separation of space, plenty of off street parking plus inviting outside areas to relax and entertain.
Gallery
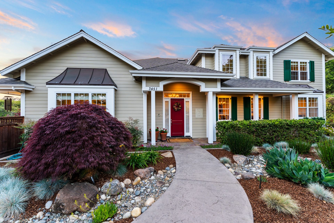
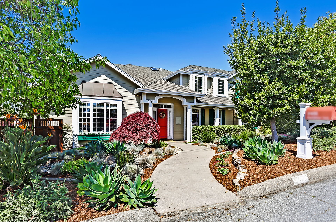
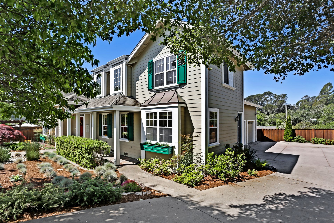
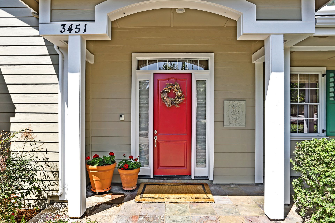
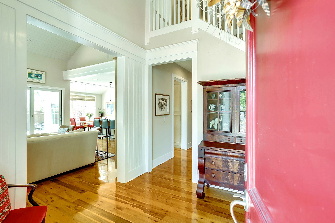
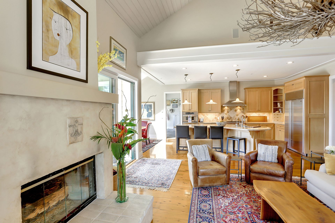
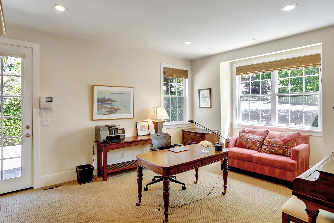
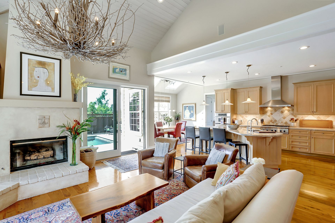
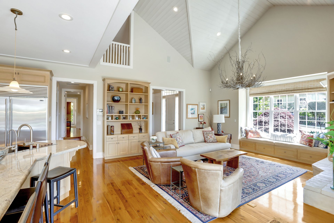
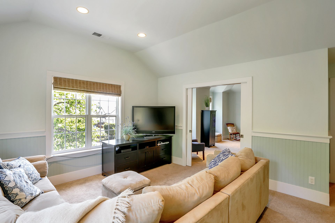
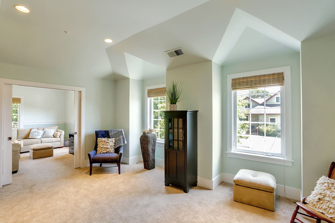
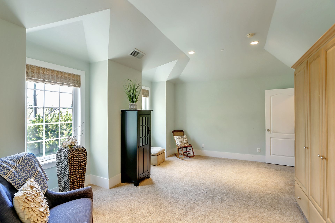
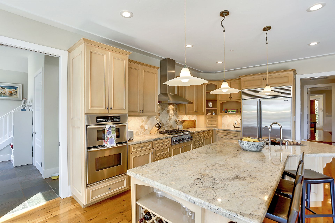
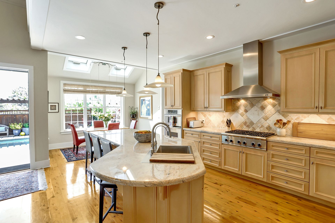
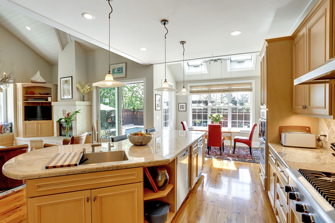
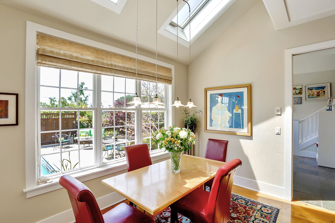
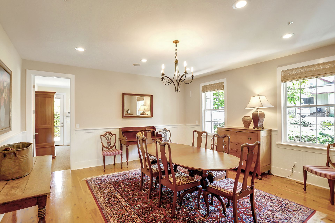
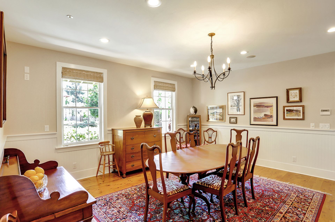
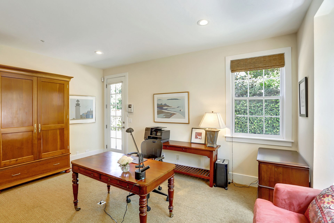
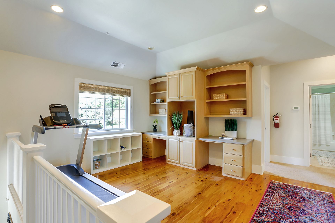
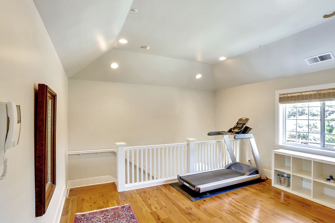
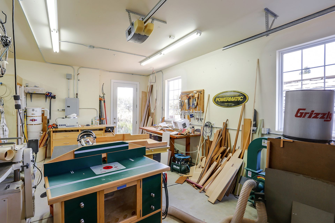
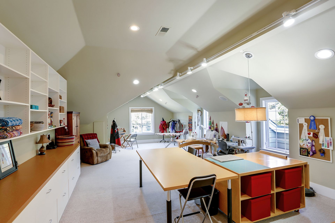
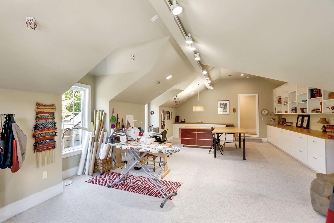
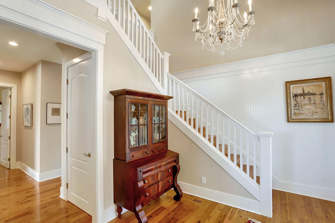
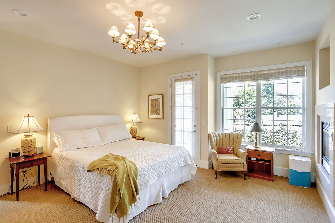
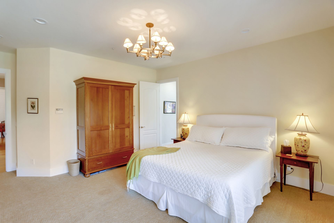
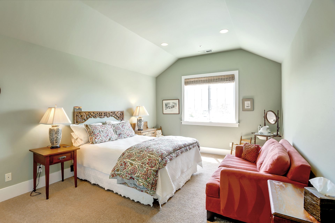
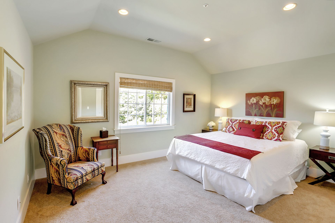
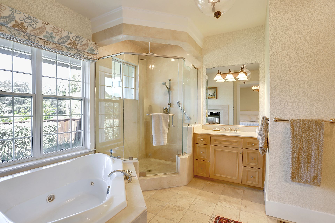
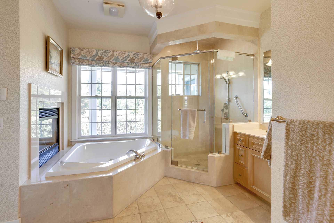
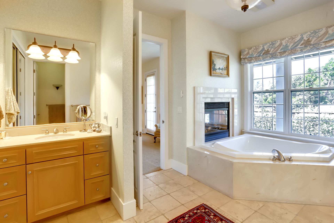
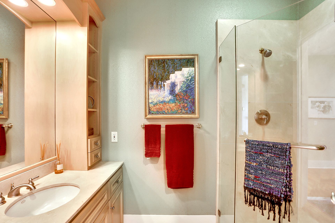
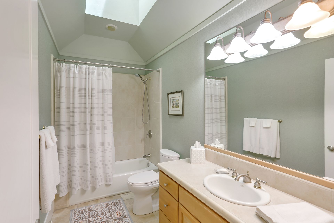
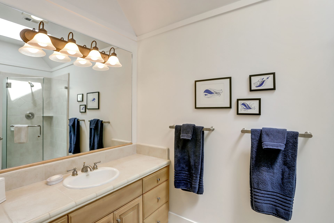
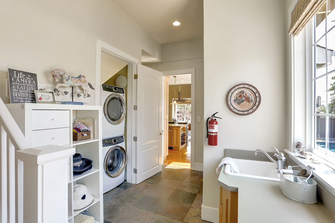
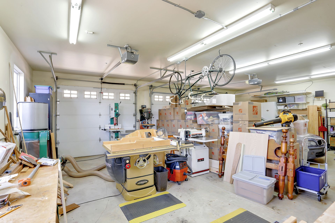
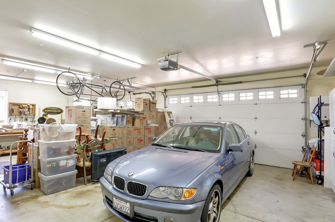
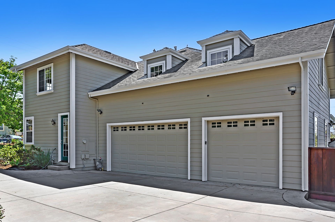
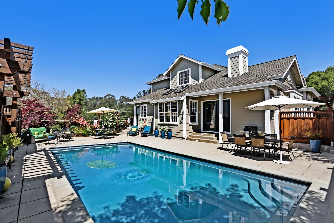
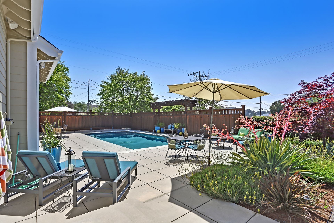
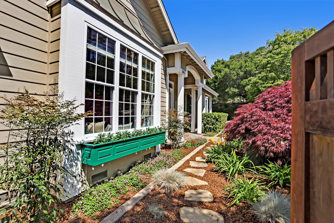
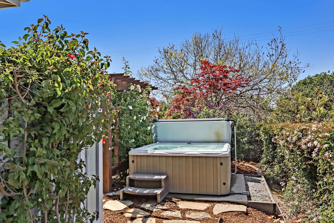
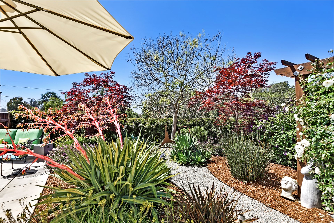
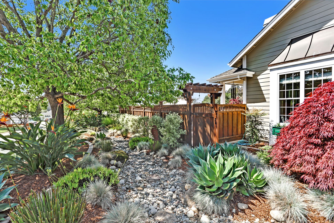
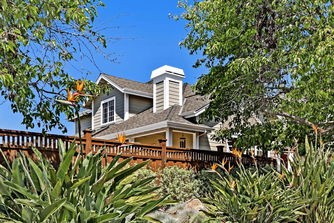
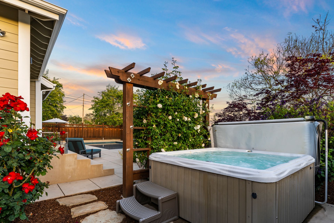
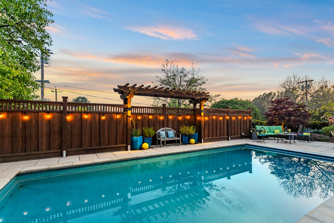
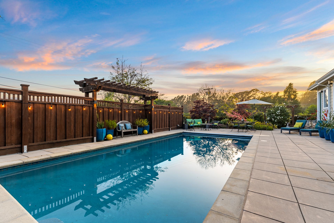
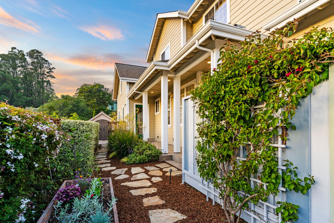
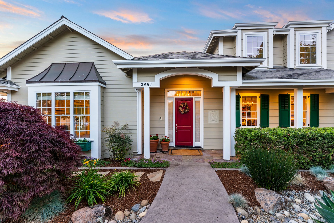
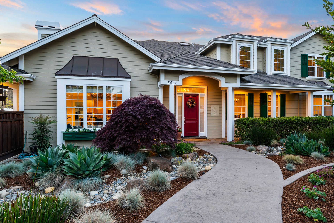
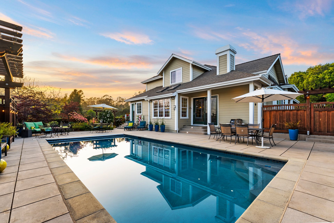
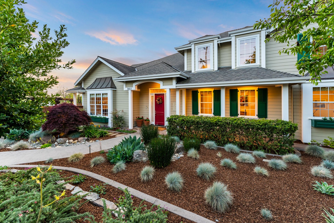
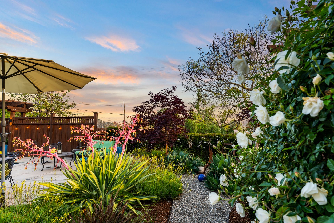
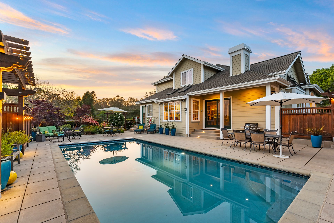
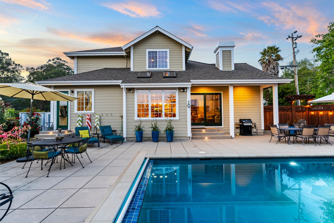
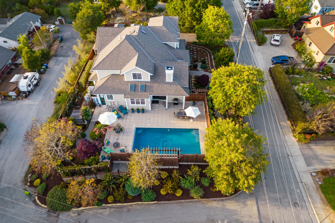
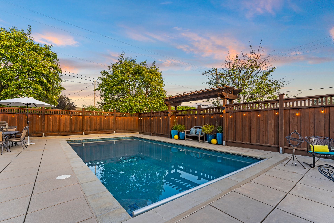
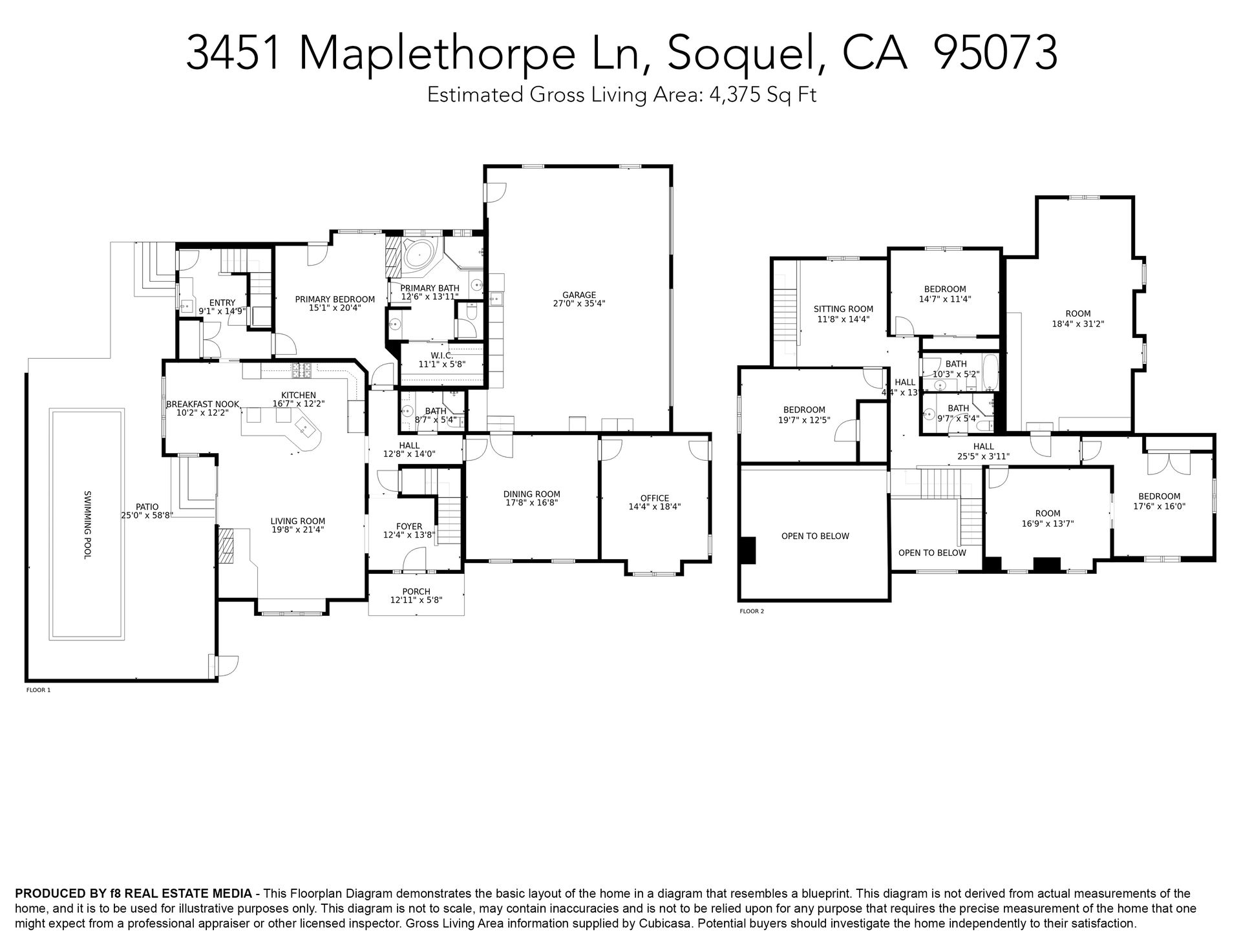
Overview
- Price: Offered at $2,500,000
- Living Space: 4343 Sq. Ft.
- Beds: 4
- Baths: 4
- Lot Size: 21432 Sq. Ft.




