About
This newly constructed home of more than 3600 square feet sits adjacent to Fountaingrove open space. Enter through a modern glass panel door to a foyer with wood accent ceiling. The exceptional designer appeal with open floor concept includes 12’ ceilings, a temperature-controlled wine display showcase, living/dining room with linear gas fireplace and chic lighting fixtures. The great room has stacking glass doors that open to the view terrace. The kitchen, open to the great room, has all the amenities any chef would desire, including a quartz center island, Dacor 6 burner gas range with double ovens, Dacor built-in oven and microwave, Dacor built-in refrigerator/freezer and a walk-in pantry. A luxurious primary suite on the main level has direct access to the view terrace and en-suite bath. There is an additional bedroom on the main level and a full bath. The lower level features a game/family room with a geometric wood accent feature wall and two additional bedrooms (both en-suite), all with direct access to the covered terrace. The outdoor space is complete with a built-in firepit and seating, lawn area, patio and fresh landscaping. Let the entertaining begin! The distinctive custom home is in the heart of wine country with close proximity to wineries, fine dining and the Sonoma County Airport.
New construction built 2024
Set on nearly 1/3 acre
3,600+/- square feet of living space
4 bedrooms and 5 full baths
Extensive use of hardwood flooring through most of the home
Living/dining combo with linear fireplace set in floor to ceiling stone surround, includes a temperature controlled wine display showcase, stacking sliders to the terrace
Kitchen, open to the great room, boasts a large center island with quartz counter and seating, Dacor 6 burner gas range with 2 ovens, pot filler faucet, hood over range, refrigerator/freezer, dishwasher, Dacor built-in oven and microwave, soft close drawers and cabinets, eye-catching drop ceiling panel with indirect lighting
Primary bedroom features sliding glass doors to view terrace, walk-in closet with built-in organizers
Primary bath has dual sinks, soaking tub, large stall shower with rain shower head and handheld wand
Lower-level game/family room offers direct access to the covered patio
2 additional en-suite bedrooms on lower level with direct access to the covered patio, and additional full bath
Upper and lower level terraces, ideal for an evening of entertaining or dining al-fresco
Landscaped front and rear yards, lawn, patio and firepit with circular seating
Wired for sound system with built-in speakers
Central heating and air conditioning
3-car attached garage
Gallery
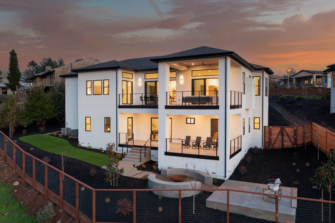
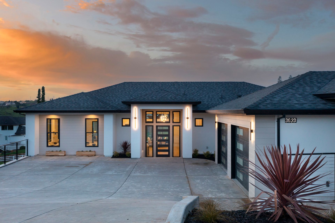
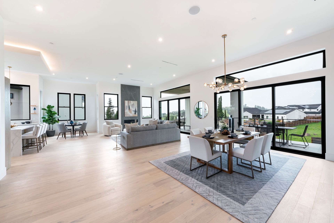
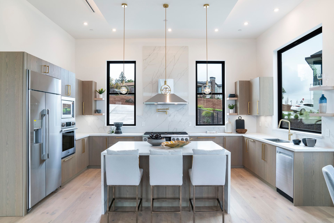
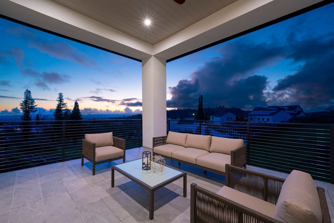
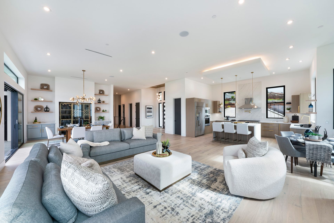
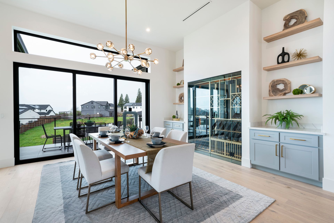
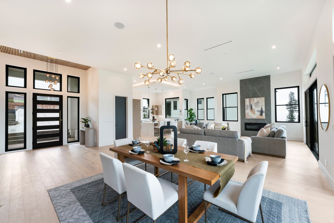
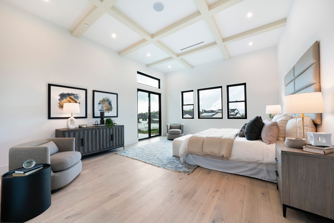
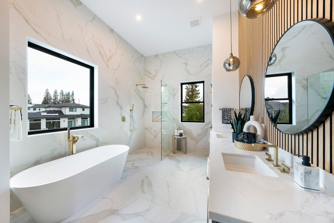
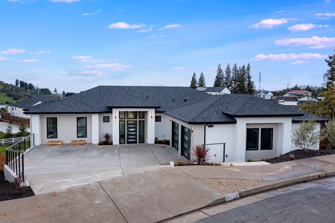
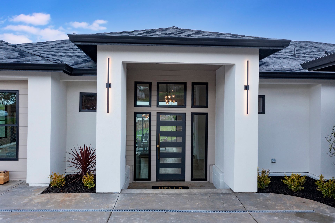
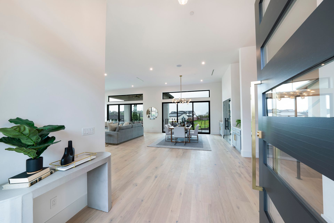
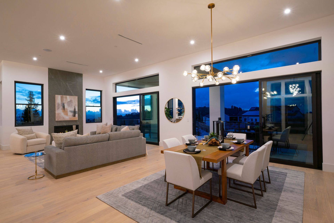
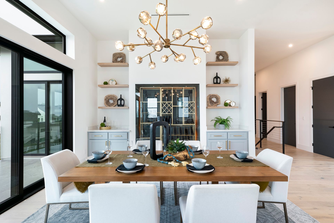
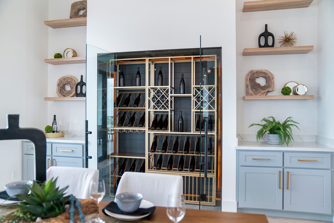
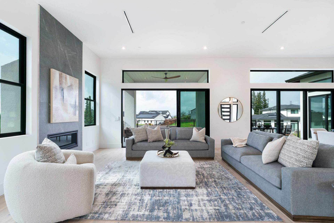
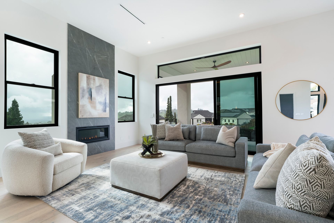
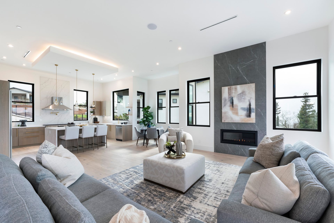
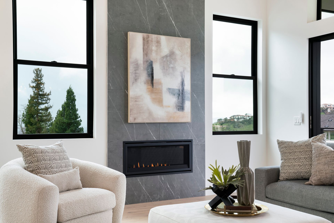
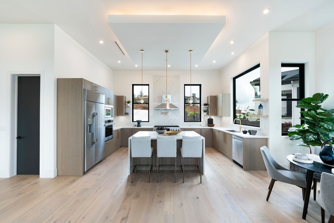
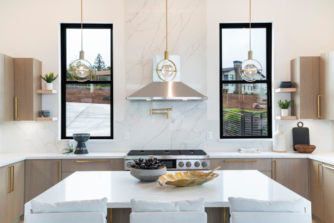
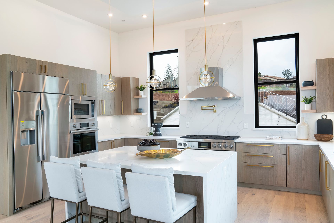
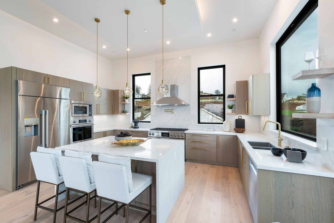
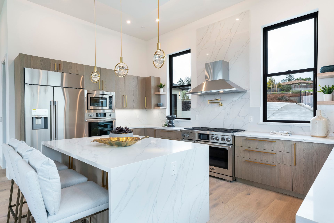
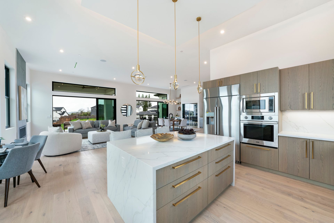
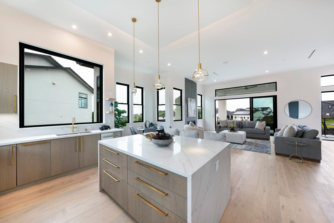
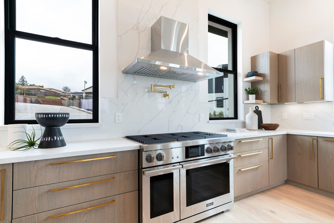
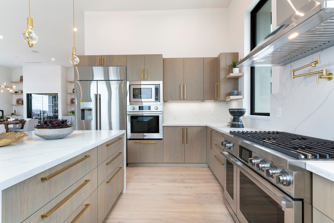
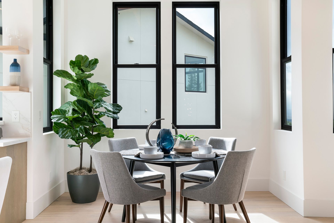
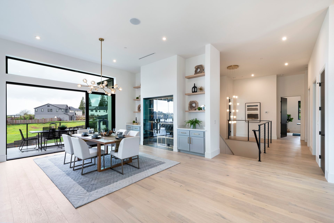
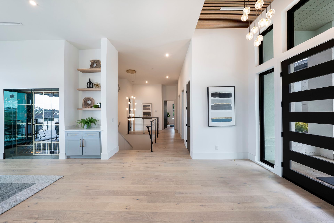
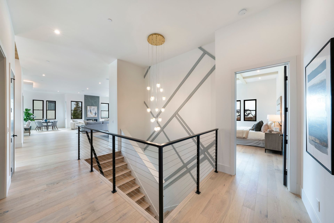
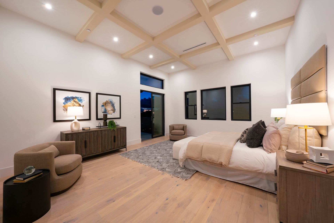
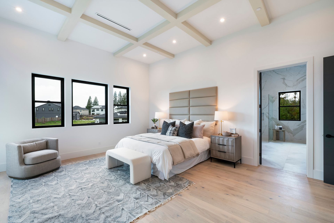
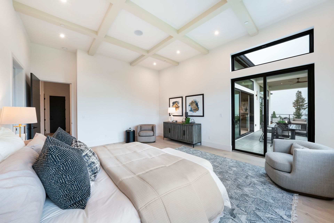
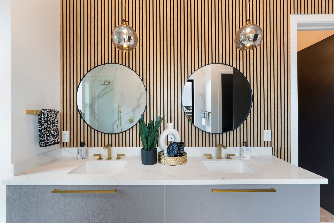
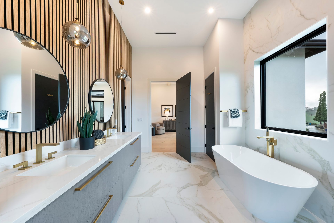
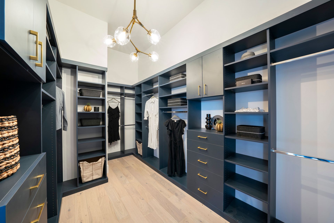
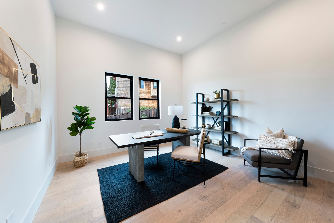
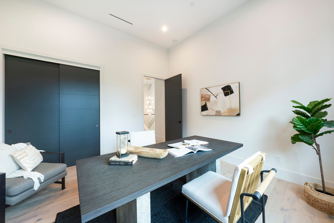
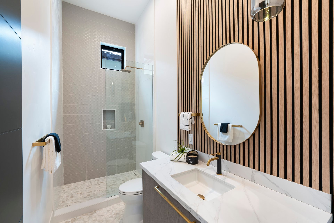
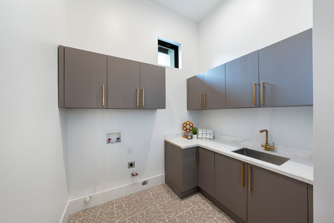
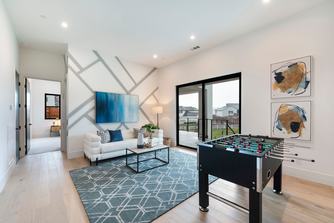
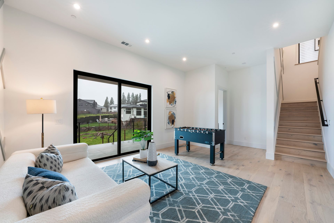
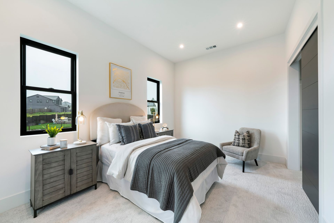
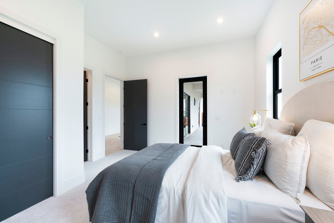
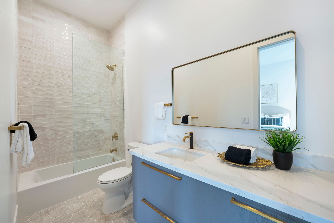
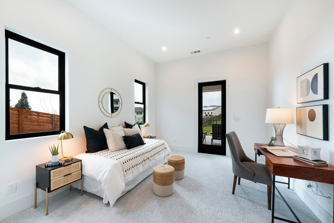
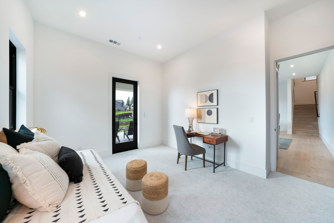
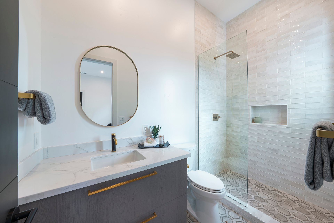
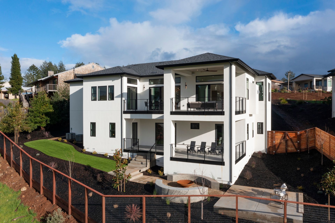
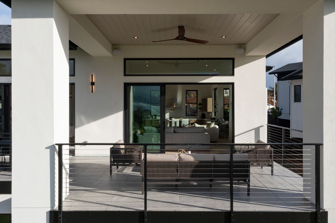
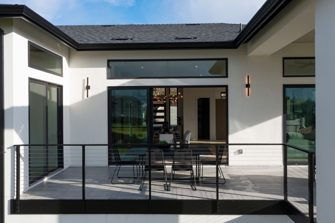
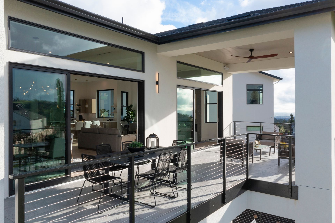
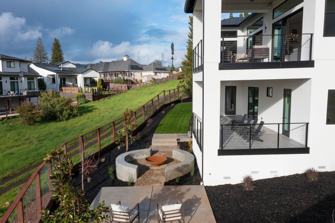
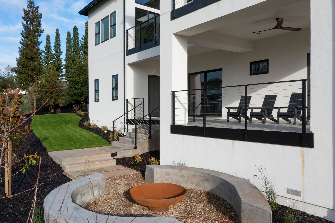
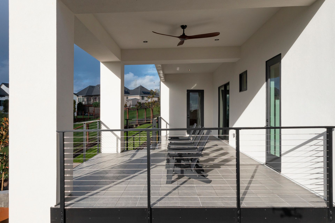
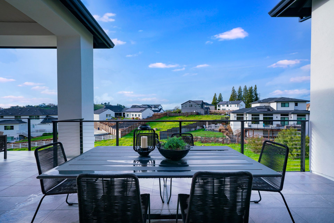
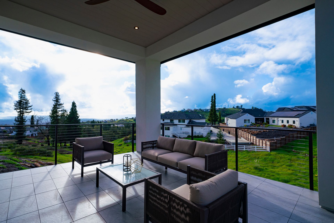
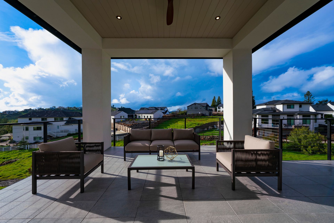
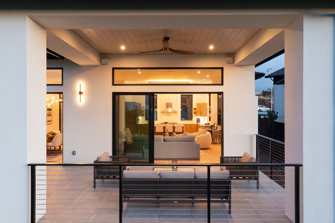
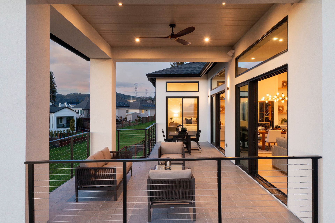
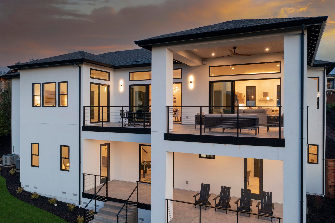
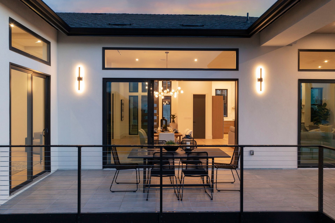
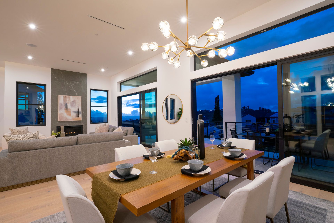
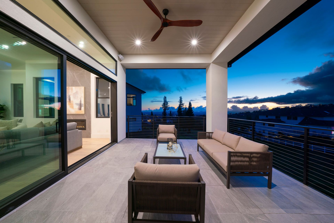
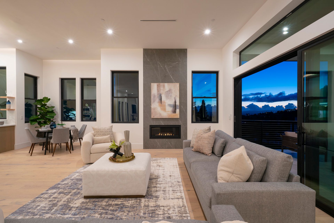
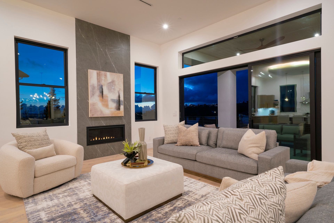
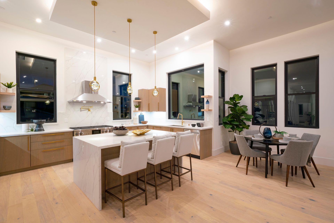
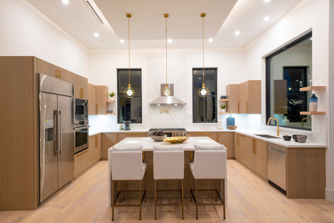
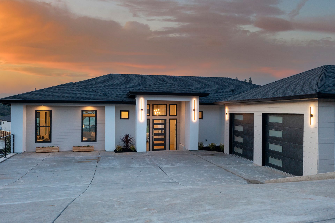
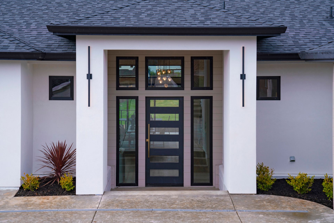
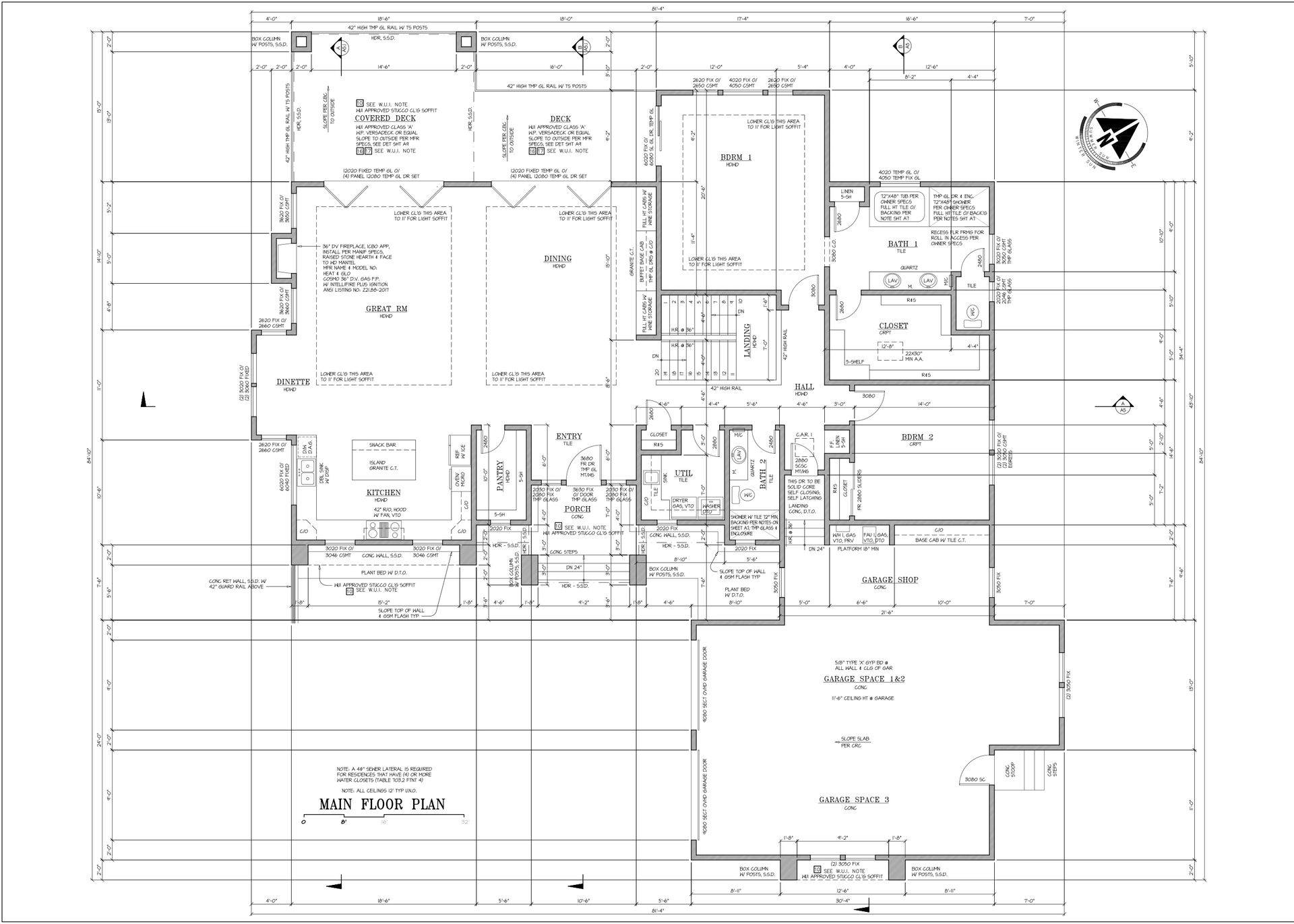
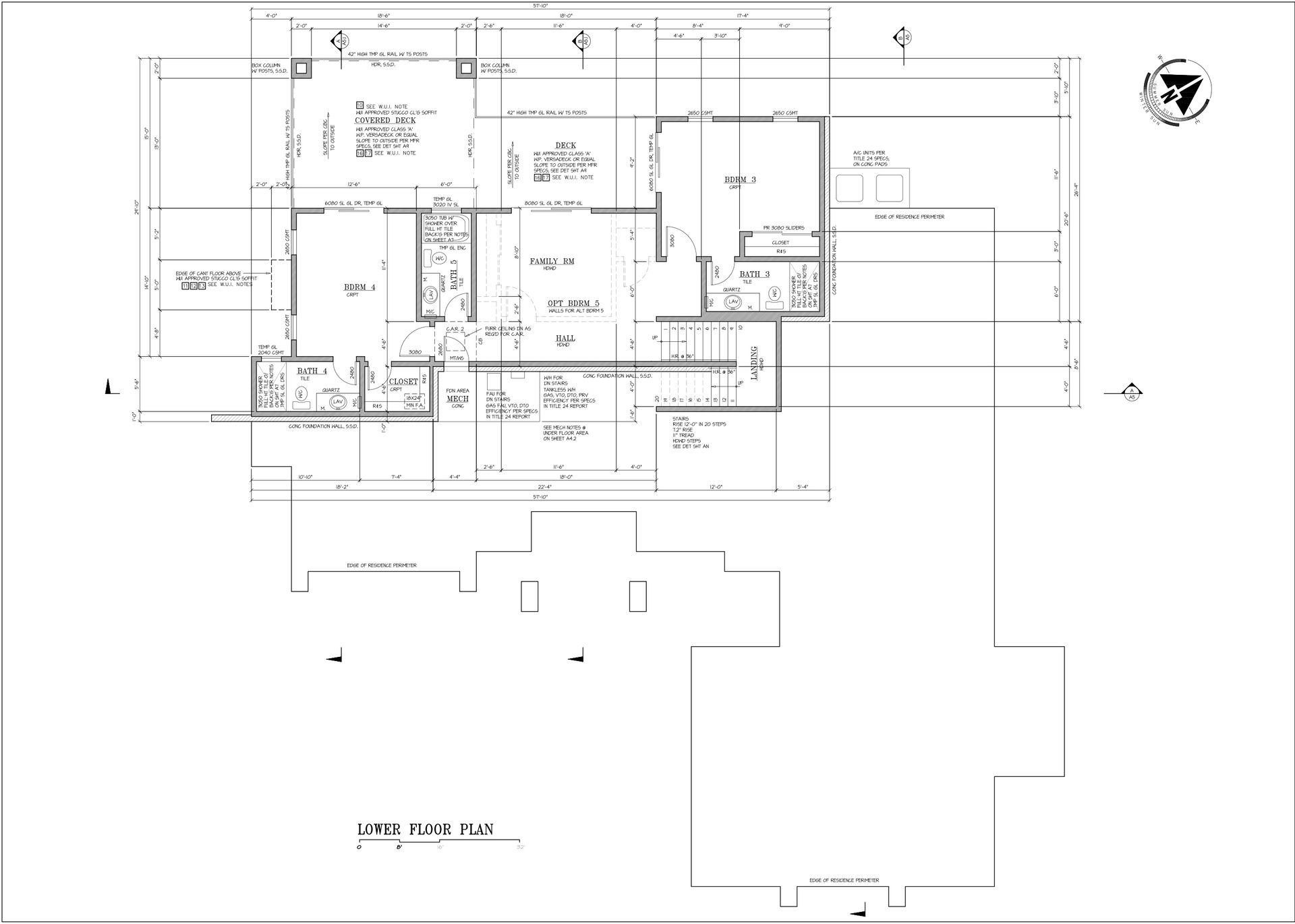
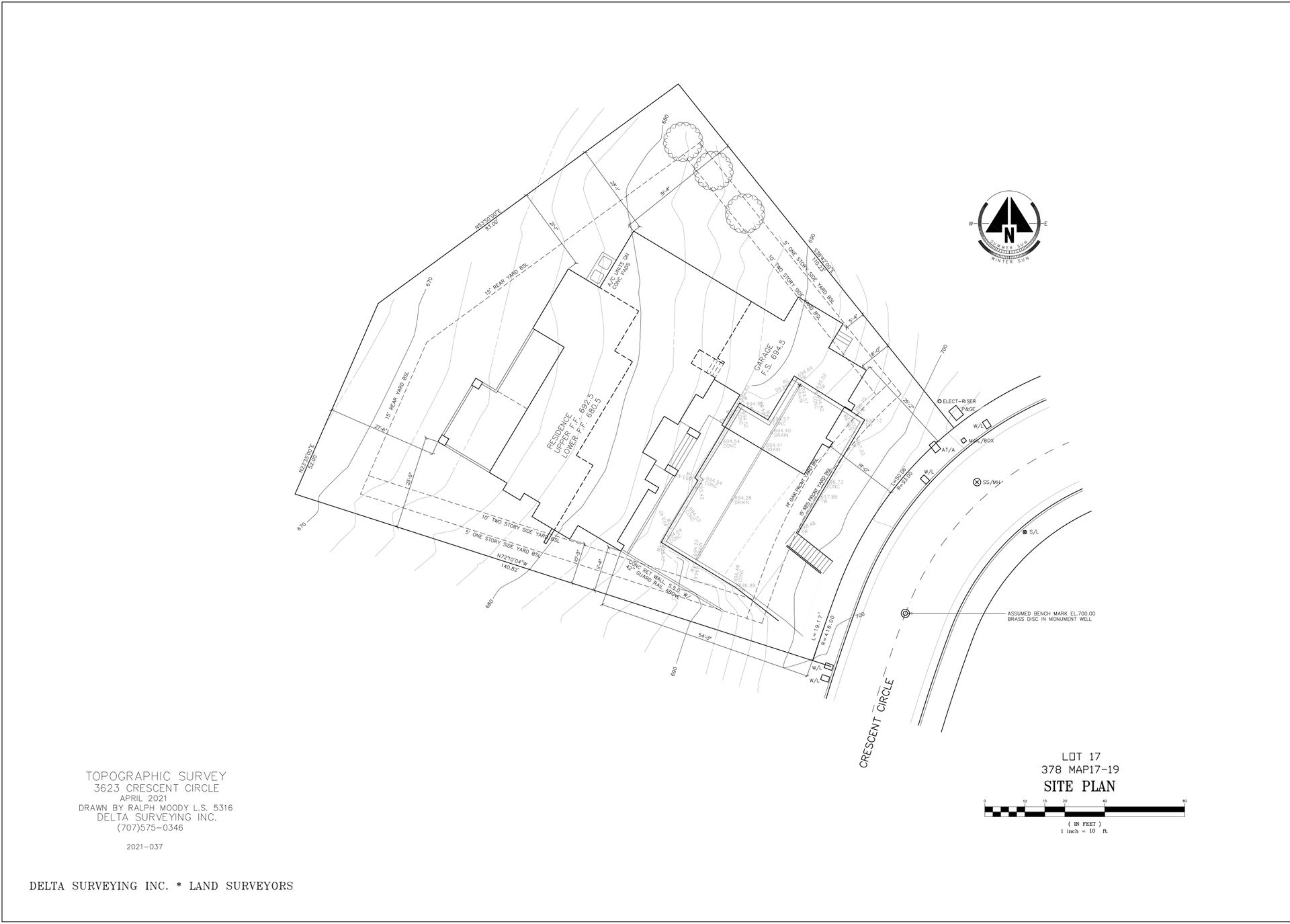
Overview
- Price: Offered at $2,250,000
- Living Space: 3605 Sq. Ft.
- Beds: 4
- Baths: 5
- Lot Size: 0.31 Acres
Virtual Tour
Location
Contact

Luxury Property Specialist
M: 707.481.2672 | maryanne.veldkamp@cbnorcal.com
MaryAnneVeldkamp.com
CalRE #01034317







