About
This newly constructed Italian Villa of nearly 3,700 square feet, opens to sweeping views over Fountaingrove Lake and golf course extending out to expansive westerly views. The exceptional designer appeal includes towering ceilings, a temperature-controlled wine display showcase, structural wood corbels, decorative cedar lintels, stone windowsills and wide plank hardwood flooring. The dramatic great room adjacent to the kitchen opens to the loggia with an outdoor kitchen for easy indoor-outdoor living. A luxurious master suite opens to the upper view terrace with long range views to enjoy the sunset. The distinctive custom home is in the heart of wine country with close proximity to wineries, fine dining and the Sonoma County Airport.
New construction built 2020
Set on nearly 1/2 acre
3,698+/- square feet of living space
Unrivaled views over Fountaingrove Lake and golf course
4 bedrooms and 3 full and 1 half bath and office/den
Great room living with vaulted ceiling, gas fireplace with floor to ceiling stone surround, dramatic 3 tiered light fixtures, hardwood flooring and French doors leading to the loggia with outdoor kitchen
Formal dining room has hardwood flooring and chic lighting fixture
Kitchen boasts a large center island with Macaubas quartzite counter, prep sink and breakfast bar, built-in refrigerator, Monogram 6 burner gas range with griddle, pot filler faucet, hood over range, Monogram dishwasher, Monogram microwave drawer, farm style sink, soft close drawers and cabinets, pull out shelving
Stylish circular breakfast nook and walk-in pantry
Temperature controlled wine display showcase
Master bedroom features French doors to view terrace, exposed beam ceiling, built-in cabinets and bench seat
Master bath has dual sinks, soaking tub, large stall shower with dual shower heads, separate closet for stacking washer & dryer, 2 walk-in closets with built-in organizers
Upper level features a loft with desk workspace
View loggia with accent tile flooring and ceiling fans, outdoor kitchen including Fisher & Paykel grill, smoker & rotisserie, refrigerator and sink
Intimate patio overlooking first green at The Fountaingrove Club perfect for an evening around a firepit
Landscaped front and rear yards, sundrenched entertaining patio, lawn and olive trees
Wired for sound system
Central heating and air conditioning
3-car attached garage and stamped concrete driveway
Gallery
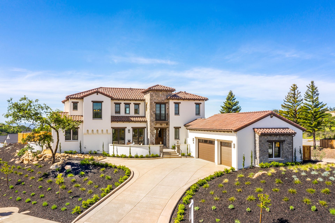
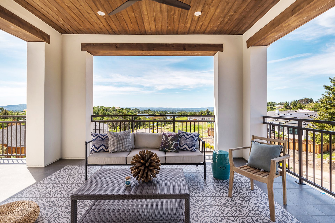
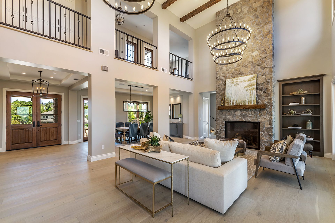
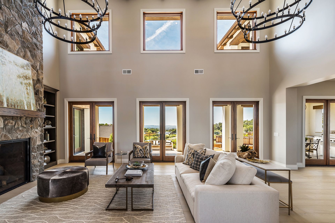
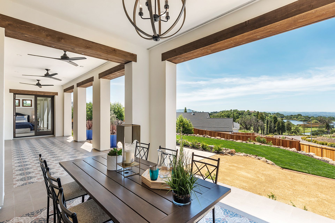
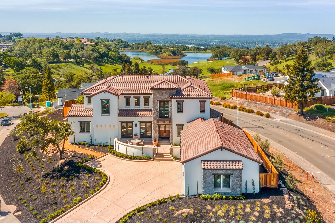
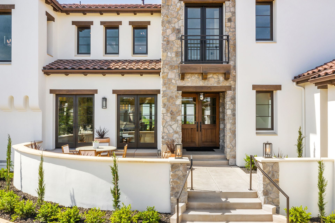
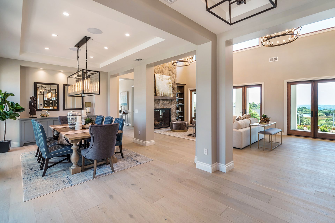
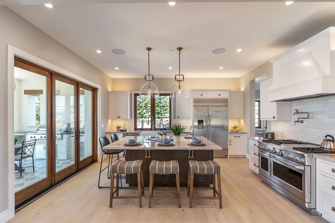
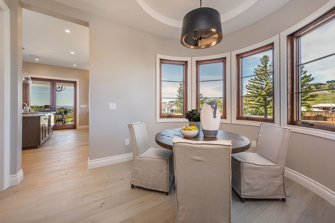
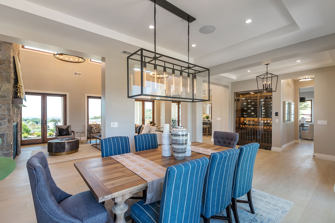
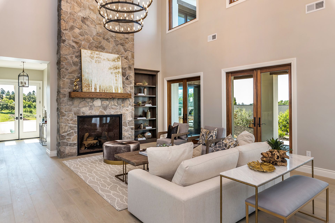
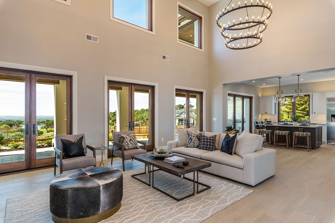
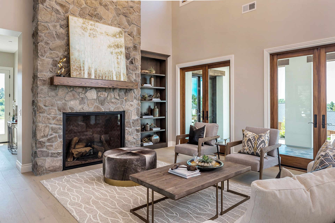
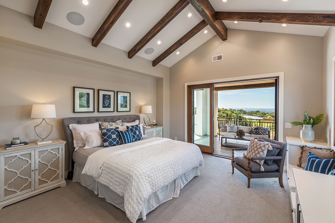
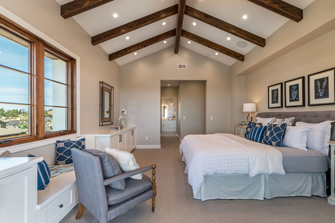
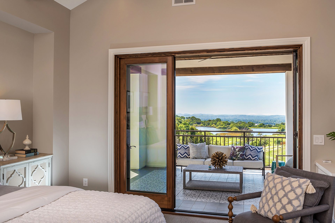
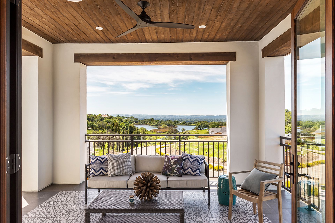
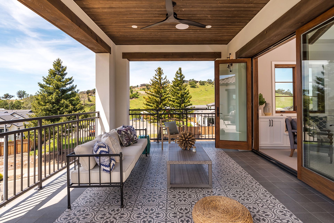
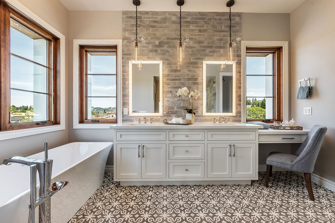
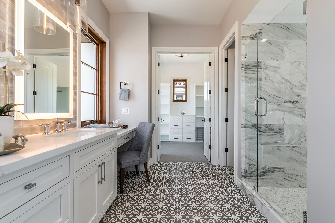
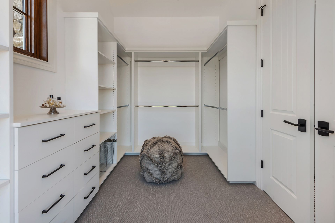
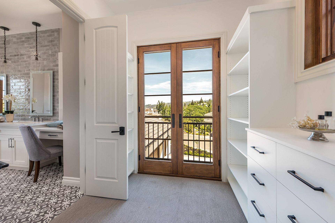
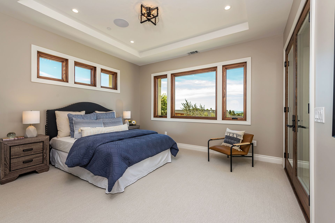
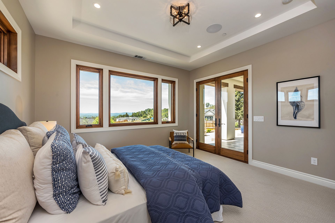
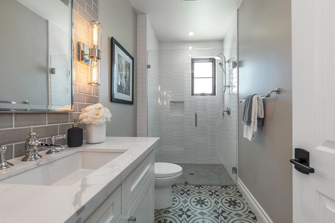
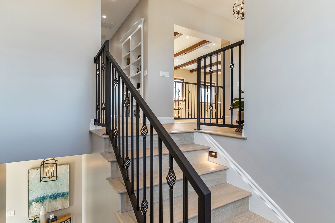
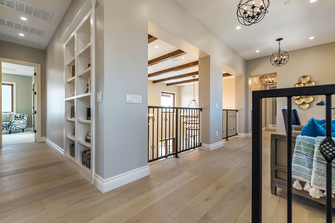
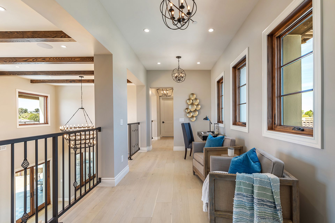
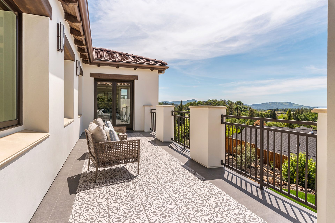
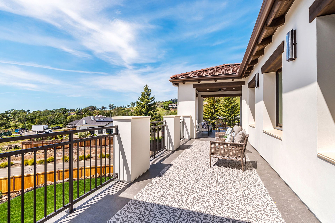
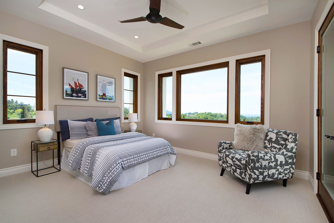
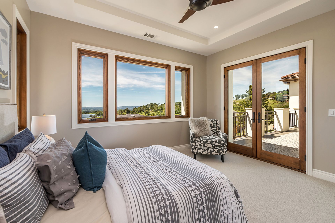
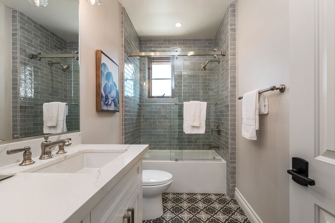
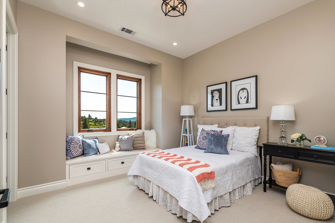
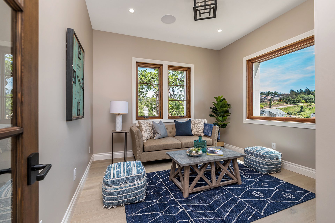
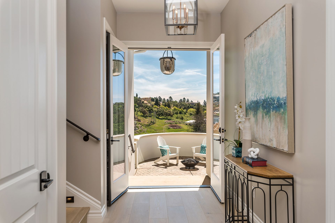
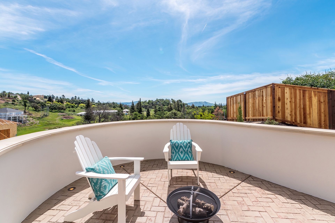
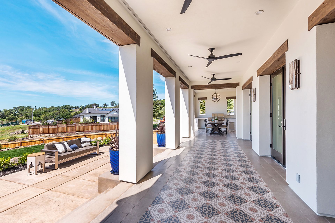
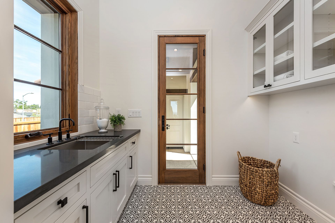
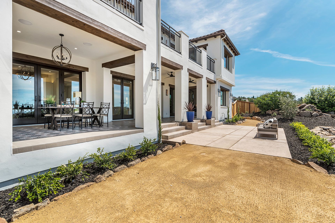
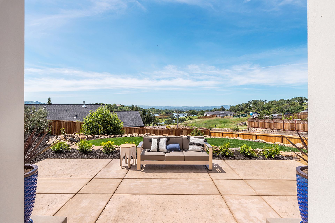
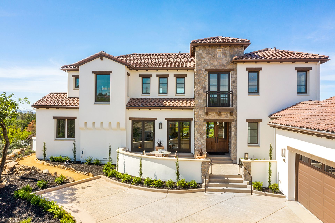
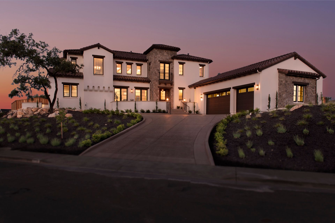
Overview
- Price: Offered at $2,295,000
- Living Space: 3698 sq. ft
- Bedrooms: 4
- Bathrooms: 3.5
Location
Contact

Luxury Property Specialist
M: 707.481.2672 | maryanne.veldkamp@cbnorcal.com
MaryAnneVeldkamp.com
CalRE #01034317






