About
This newly constructed home on more than 3/4 acre offers sweeping city lights and sunset views. Located in a desirable Fountaingrove neighborhood, the exceptional designer appeal showcases a glass entry door, extensive use of wide plank hardwood flooring and dramatic 21 foot high ceiling in the great room. The design style is contemporary with an open concept floor plan. The great room with architectural appeal features a linear fireplace, temperature controlled wine display showcase and 2 sets of 10 foot high French doors to the covered patio. The kitchen, open to the great room, has a large island with quartz counter and sliders to the outdoor kitchen with built-in Summerset outdoor grill on the terrace. Additionally, there is a home office, and the primary suite on the main level. The upper level includes 3 bedrooms (one en-suite) and a bonus/game room overlooking the main level with sliders to the view terrace. Stepping outdoors to the freshly landscaped gardens brings you to a luxurious in-ground pool designed to delight. This distinctive custom home is set in the heart of Sonoma County with close proximity to wineries, shopping & fine dining.
Stunning expansive city lights and sunset views
Newly built in 2023
Set on more than 3/4 acre
3,619+/- square feet of living space
Covered entry features glass entry door
4 bedrooms, 3.5 baths plus office
Extensive use of hardwood flooring through most of the home
Great room living with architecturally appealing 21 ft. ceiling, linear fireplace set in an accent wall highlighted by marble and redwood, hardwood flooring and 10 foot high French doors to the covered terrace
Kitchen boasts a large center island with quartz counter, recessed lighting, built-in Monogram refrigerator/freezer, Monogram 6 burner gas range with griddle and double ovens, wall mounted pot filler, Monogram dishwasher, microwave drawer, hood over range, soft close cabinets and drawers, walk-in pantry, slider 10 ft tall and 16 ft wide to the view terrace with outdoor kitchen including a built-in Summerset grill, refrigerator and sink
Primary bedroom on main level features direct access to covered patio and pool
Primary bathroom with dual sinks, soaking tub and shower stall with shower head and handheld wand
Home office conveniently located near the entry
Laundry room with basin, tile floor and abundant storage cabinets
Upper level with 3 bedrooms (one en-suite), a separate full bath, bonus/game room featuring stacking sliders to the view terrace
Dual zone central heating and air conditioning, 2 tankless water heaters
Pre-wired for audio system with built-in speakers
3-car attached garage with auto openers
The covered patio is bordered by the lush lawn, low maintenance landscaping, fountain and refreshing
in-ground pool 18 x 36 feet
Interior fire suppression system
Gallery
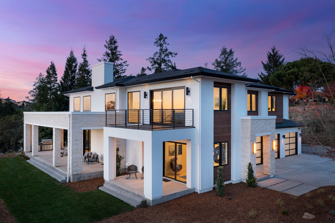
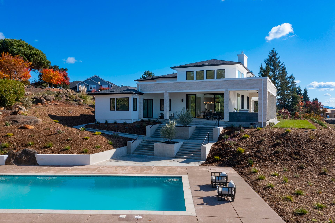
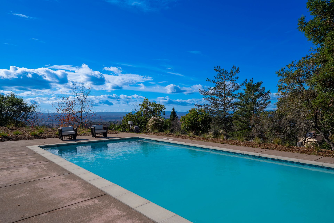
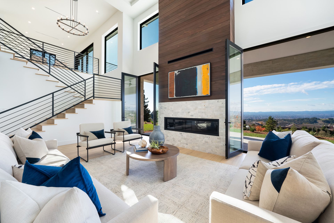
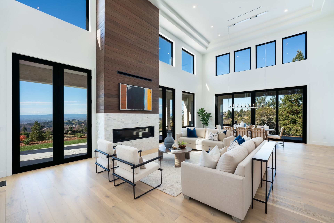
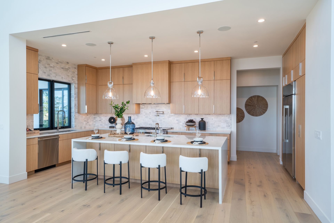
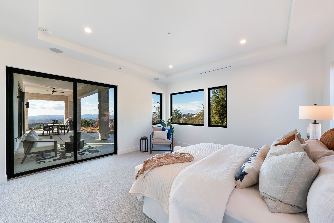
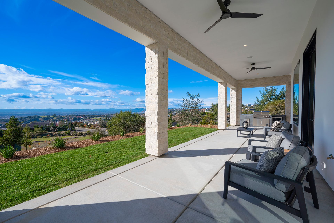
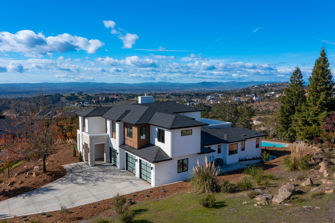
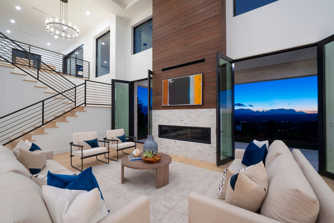
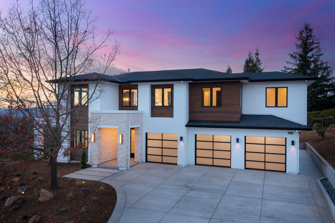
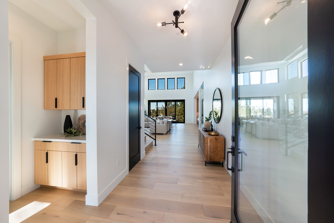
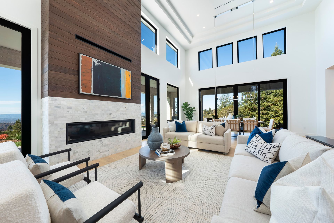
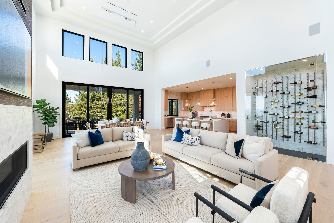
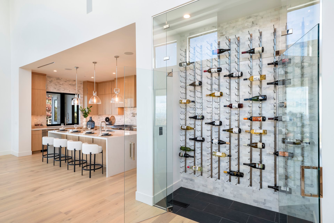
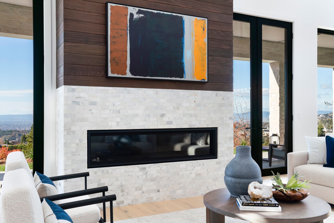
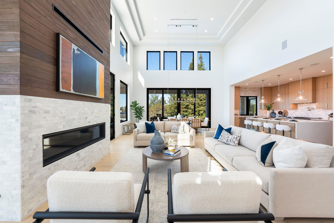
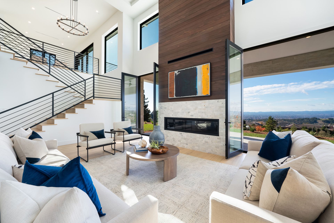
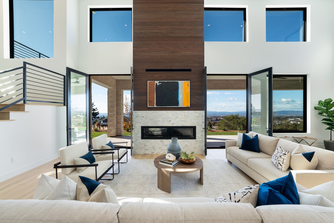
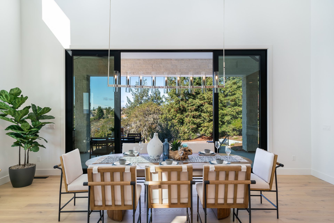
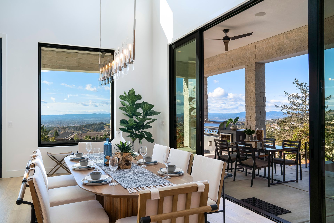
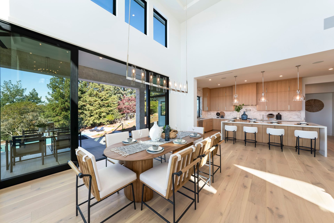
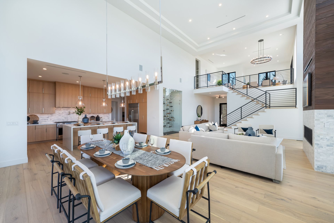
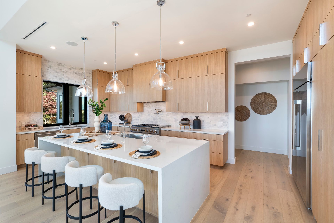
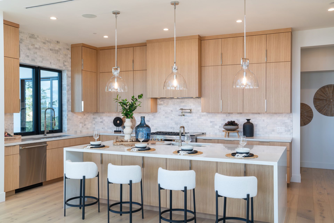
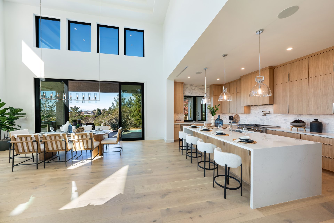
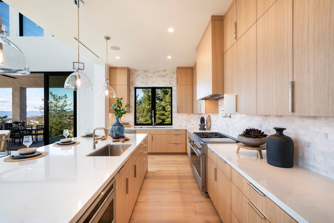
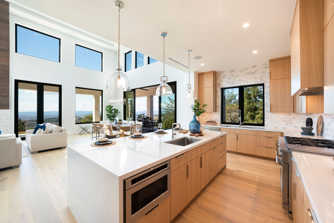
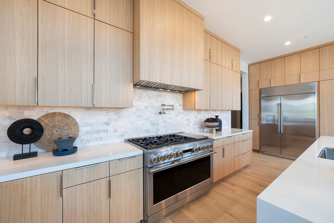
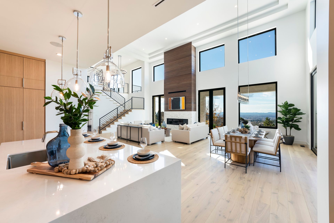
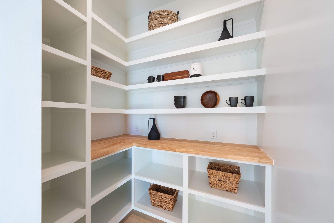
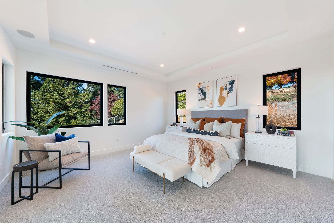
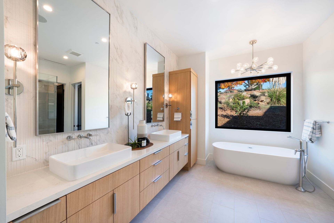
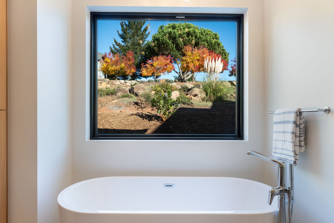
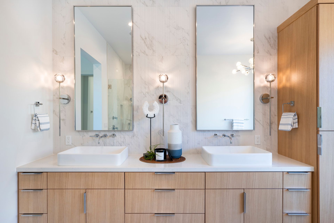
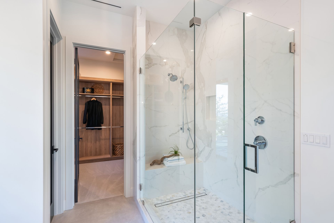
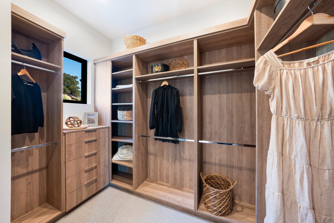
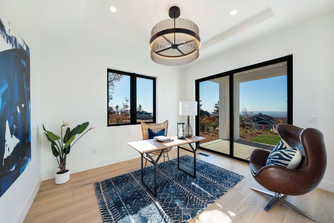
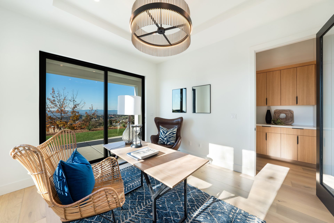
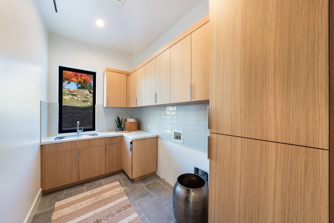
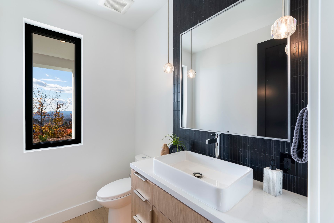
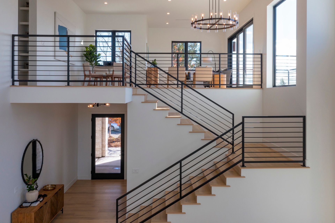
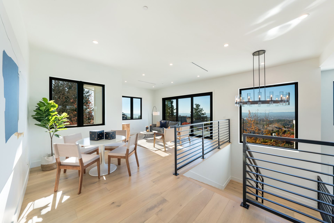
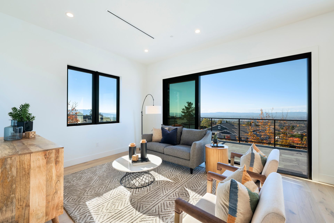
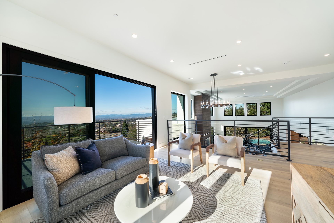
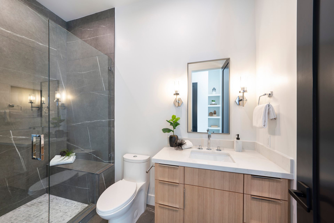
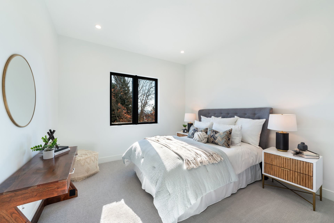
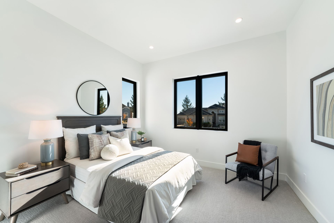
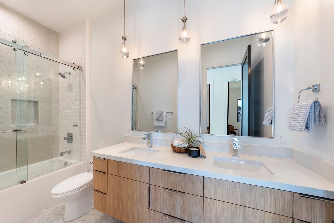
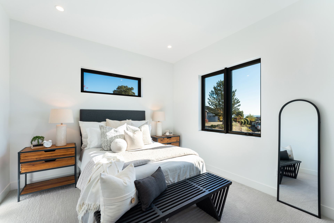
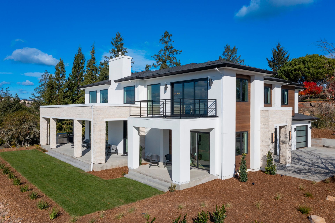
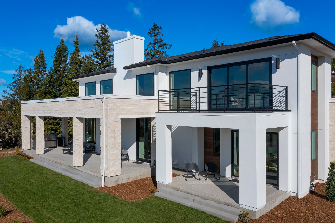
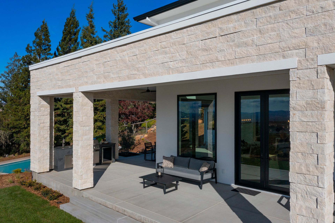
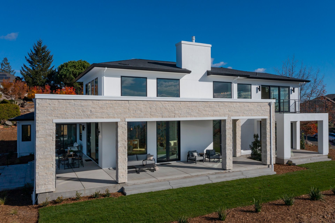
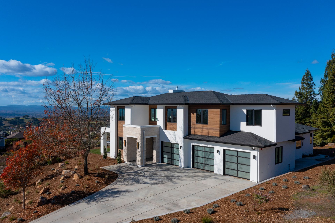
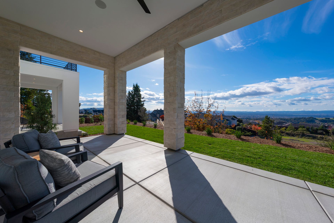
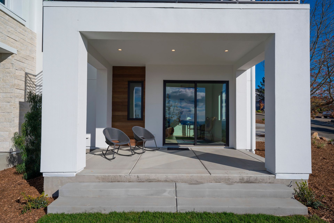
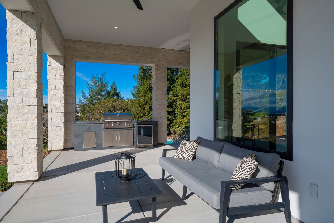
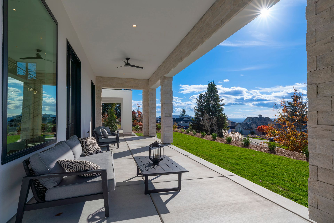
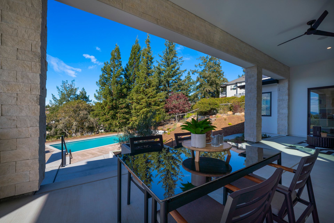
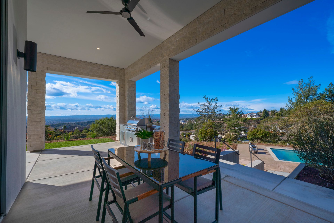
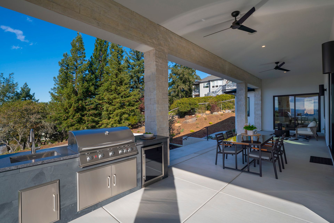
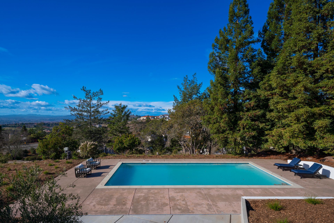
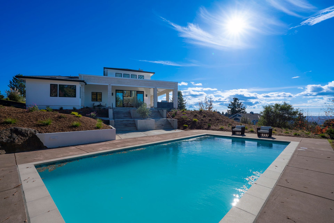
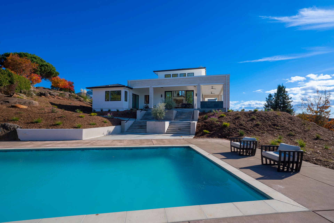
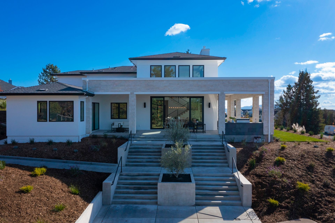
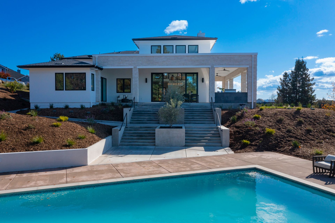
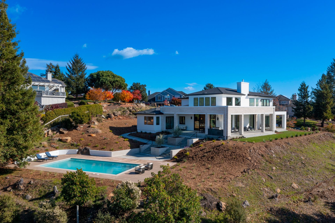
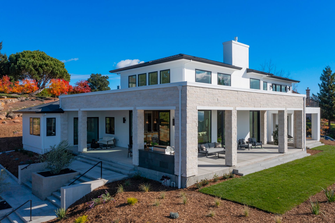
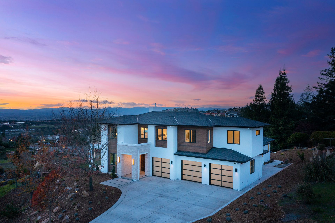
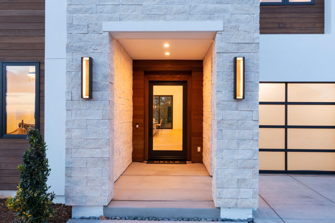
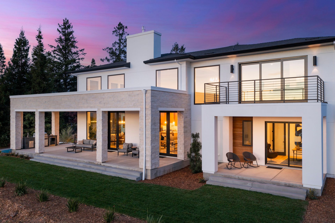
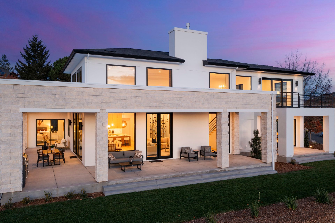
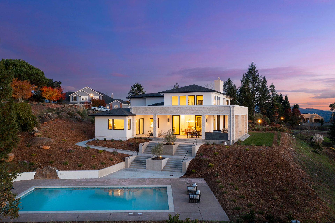
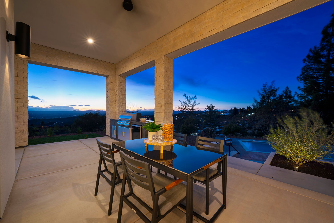
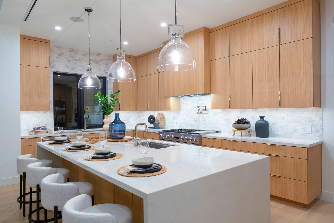
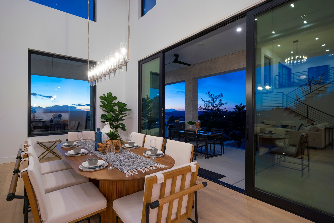
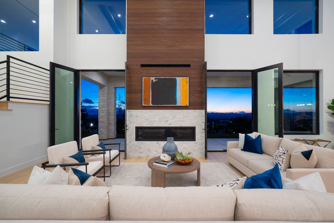
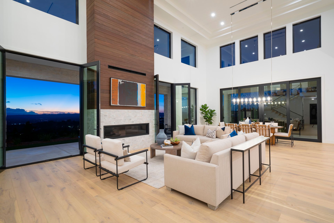
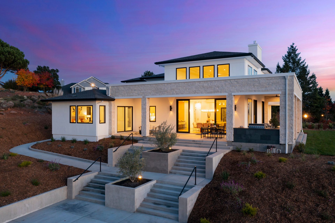
Overview
- Price: Offered at $2,775,000
- Living Space: 3619 Sq. Ft.
- Beds: 4
- Baths: 3.5
- Lot Size: 0.79 Acres
Virtual Tour
Location
Contact

Luxury Property Specialist
M: 707.481.2672 | maryanne.veldkamp@cbnorcal.com
MaryAnneVeldkamp.com
CalRE #01034317







