About
This newly constructed home on nearly 1/3 acre offers sweeping city light views. Located on a quiet cul-de-sac, the exceptional designer appeal showcases double glass entry doors, extensive use of wide plank hardwood flooring and an accent wall of Brazilian Ipe wood. The design style is contemporary with an open concept floor plan. The great room with architecturally appealing coffered ceiling features a linear fireplace and 16 x 10 foot high sliders to the view terrace. The kitchen, open to the great room, has a large island with quartz counter and slider to the built-in Summerset outdoor grill on the terrace. Additionally, there is a formal dining room, a home office, and the primary suite on the main level. The lower level includes 2 bedrooms (one en-ensuite) and a bonus/game room with stacking sliders to the covered patio and lawn area. This distinctive custom home is walking distance to Fir Ridge Park and set in the heart of wine country with close proximity to wineries, shopping & fine dining.
Newly built in 2023
Set on nearly 1/3 acre
3,497+/- square feet of living space
Covered entry features double glass doors
3 bedrooms, 3.5 baths plus office
Extensive use of hardwood flooring through most of the home
Great room living with architecturally appealing coffered ceiling, linear fireplace set in an accent wall highlighted by Ipe wood, hardwood flooring and 16 x 10 foot high glass doors to the view terrace
Formal dining room with built-in buffet and shelves with under lighting
Kitchen boasts a large center island with quartz counter, recessed lighting, built-in Dacor column refrigerator/freezer, Fisher-Paykel 6 burner gas range with griddle and double ovens, wall mounted pot filler, Fisher-Paykel dishwasher, microwave drawer, hood over range, soft close cabinets and drawers, walk-in pantry, slider to the view terrace with built-in Summerset grill
Primary bedroom on main level features ceiling fan, 2 walk-in closets with organizers, and direct access to
view terrace
Primary bathroom with dual sinks, soaking tub and shower stall with rain shower head, handheld wand, and bench seat
Home office near entry
Laundry room with basin, tile floor and abundant storage cabinets
Lower level with 2 bedrooms (one en-suite), a separate full bath, bonus/game room featuring stacking sliders to the covered patio
Dual zone central heating and air conditioning, 2 tankless water heaters
2-car attached garage with auto openers
The covered patio on the lower level is bordered by the lawn and lush landscaping
Fire suppression system
Gallery
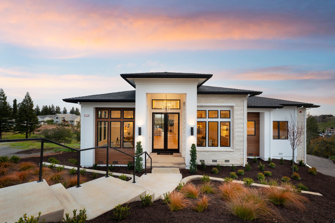
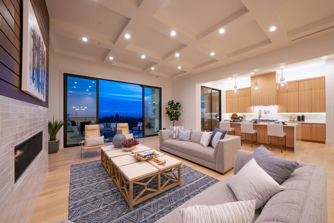
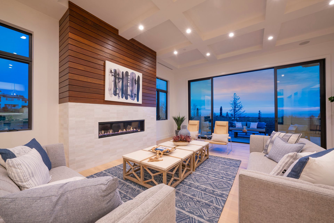
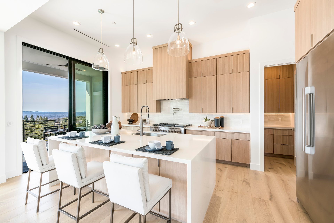
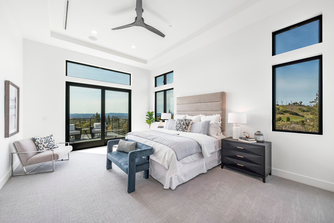
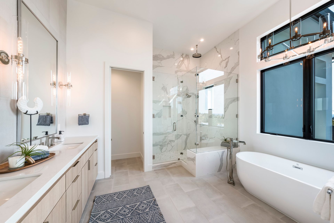
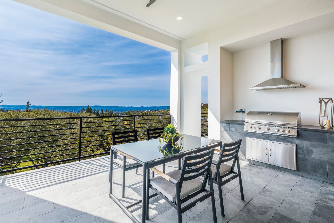
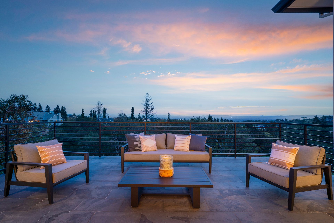
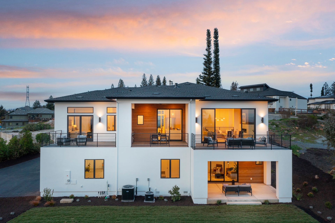
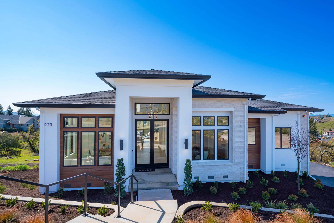
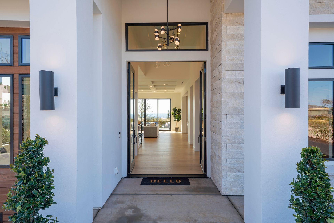
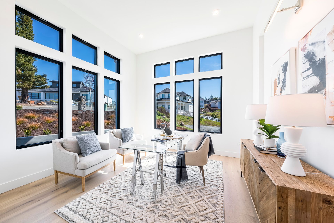
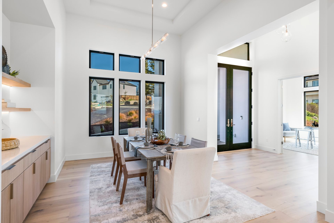
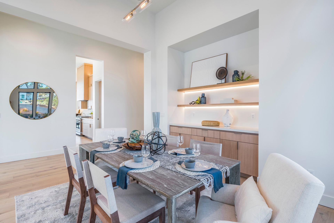
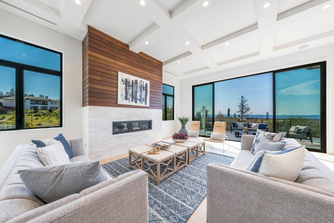
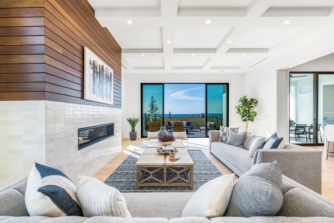
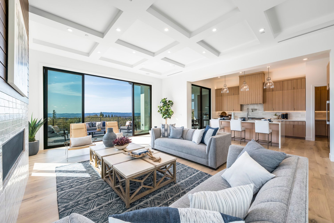
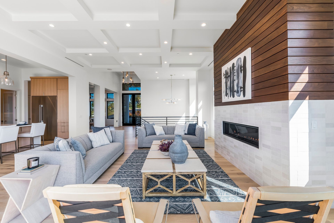
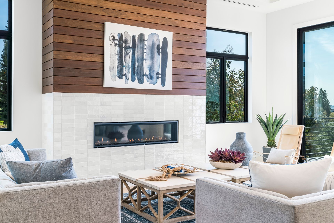
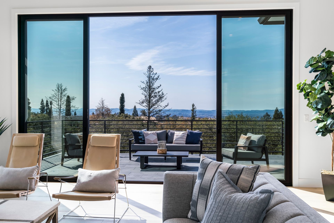
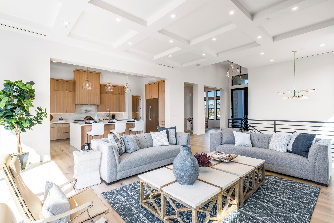
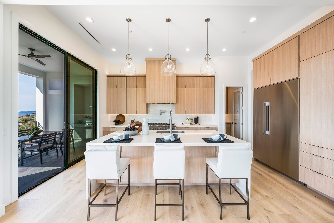
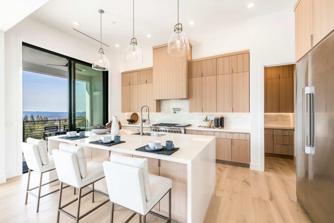
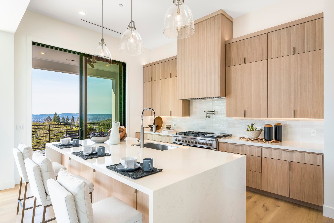
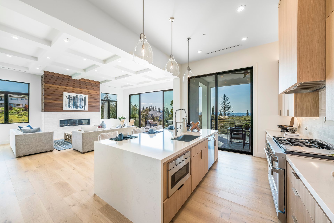
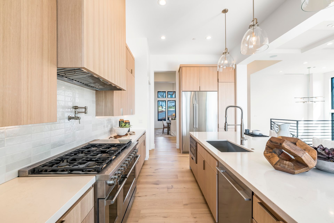
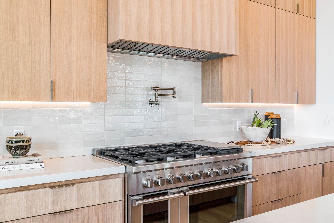
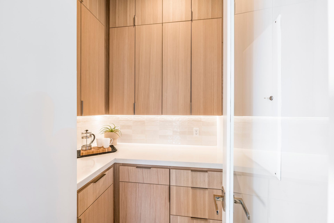
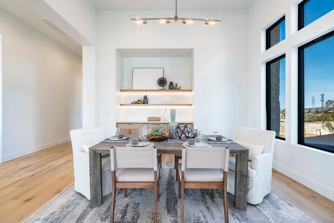
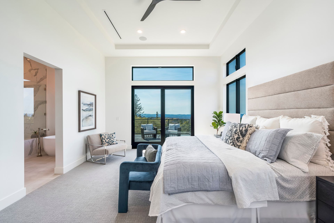
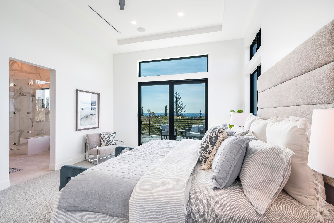
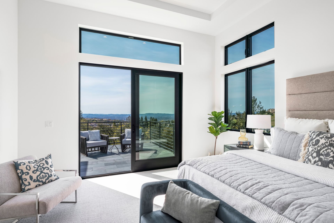
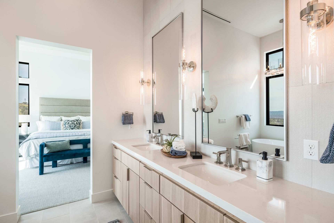
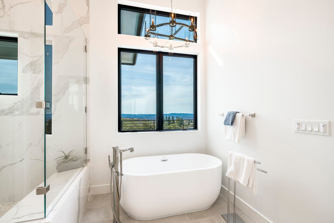
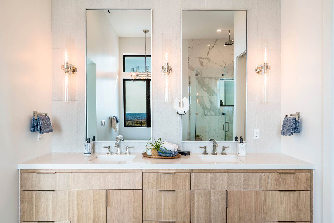
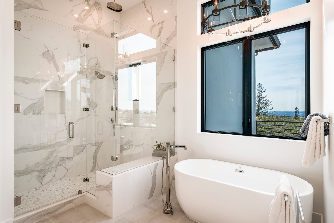
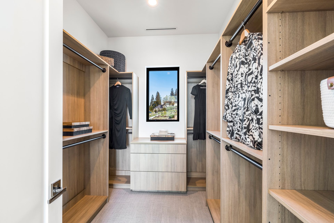
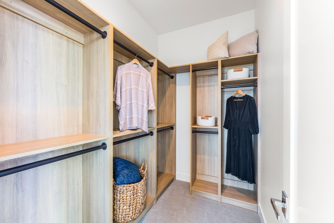
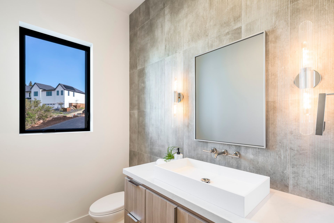
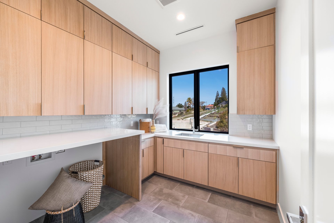
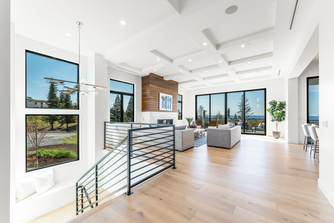
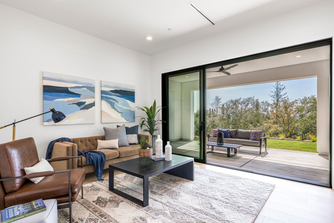
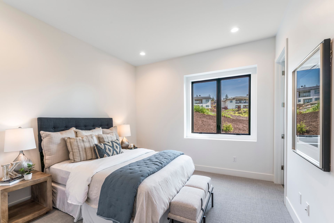
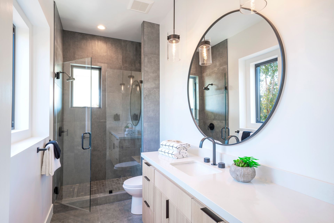
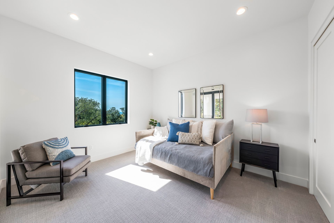
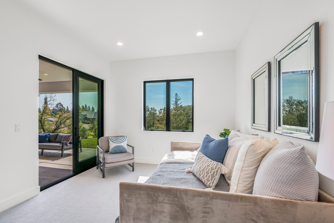
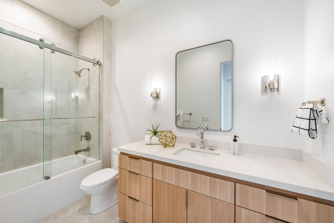
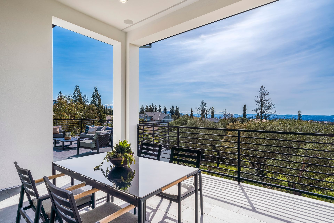
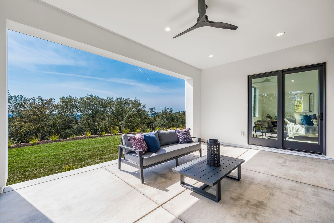
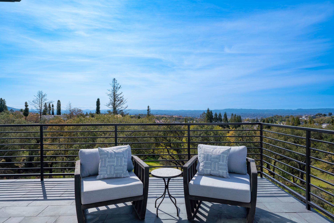
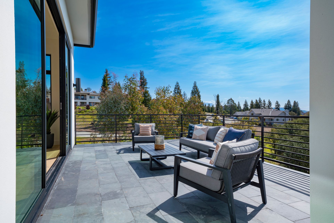
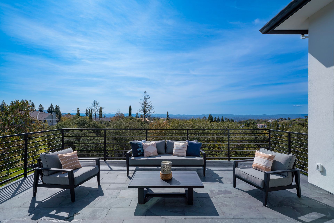
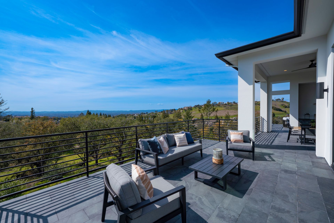
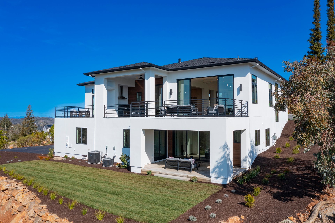
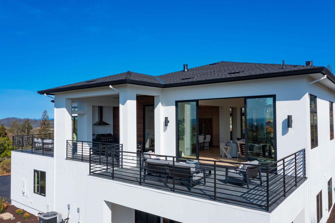
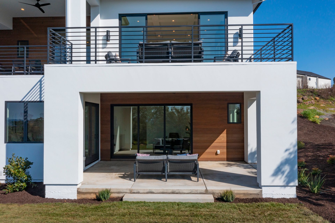
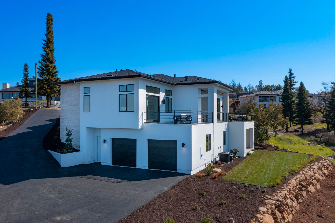
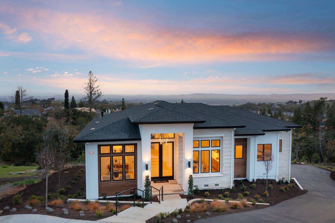
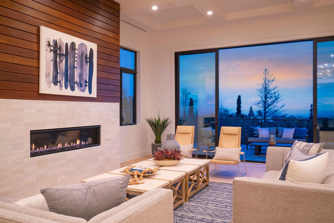
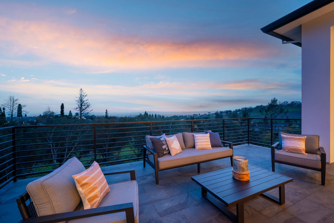
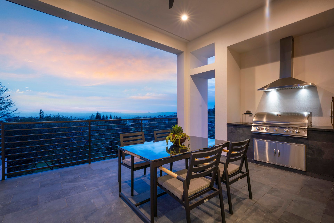
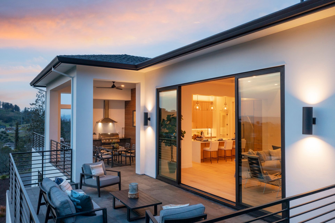
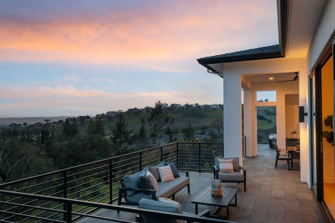
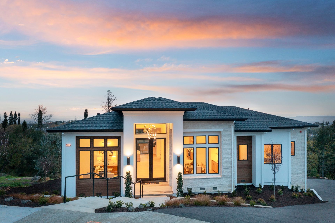
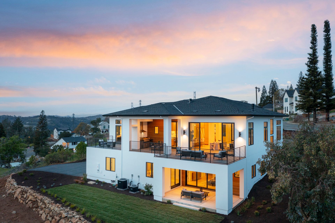
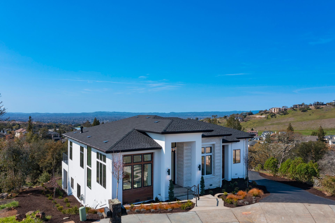
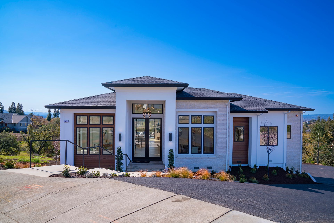
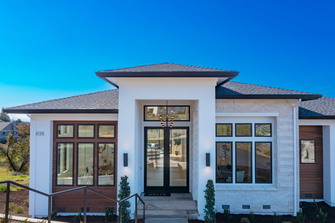
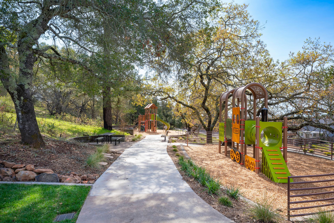
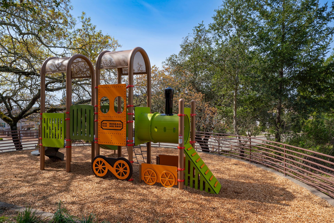
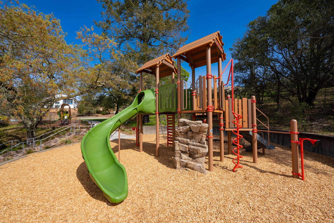
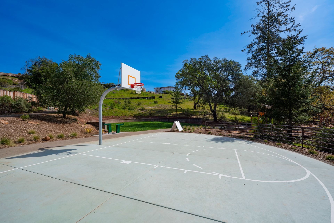
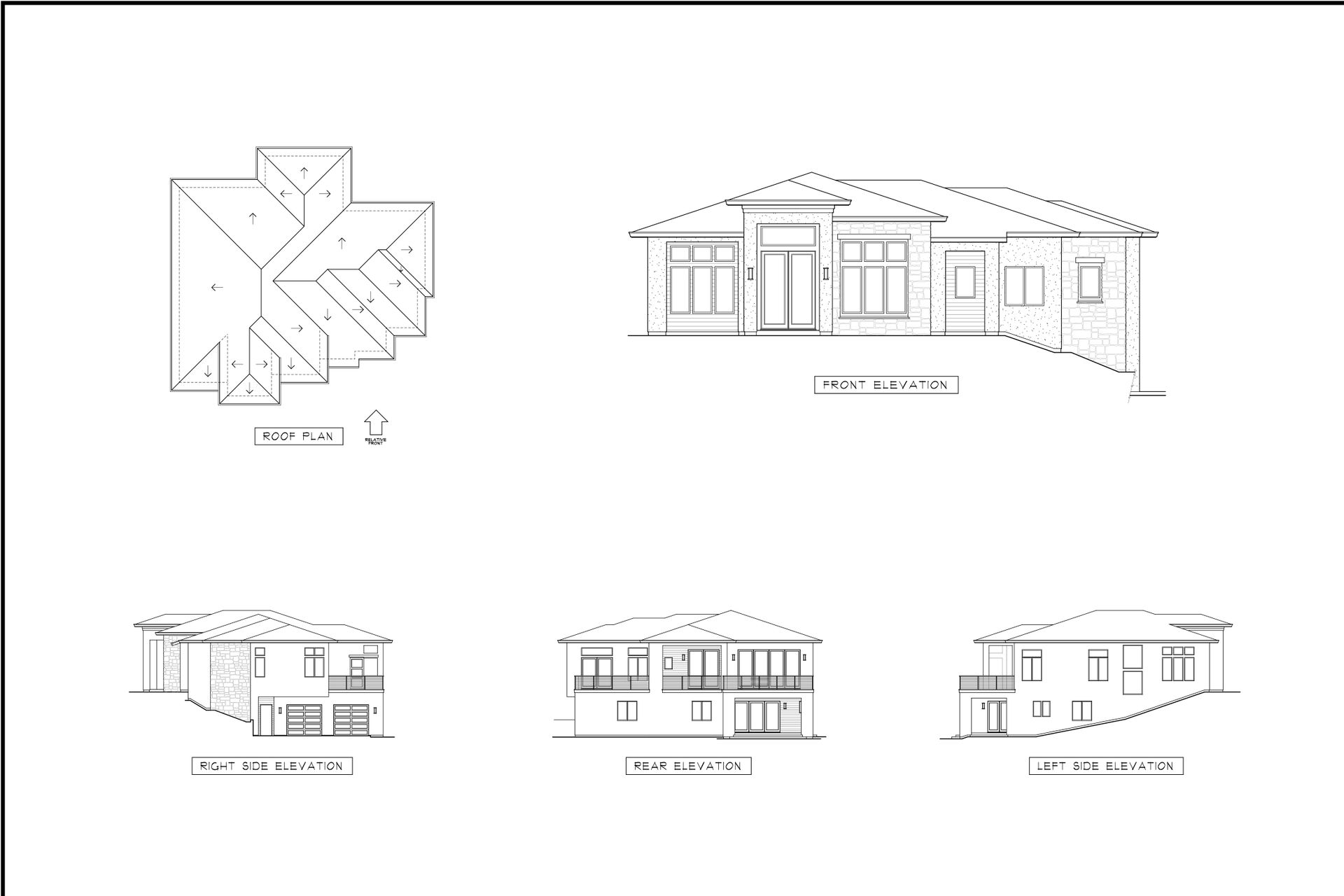
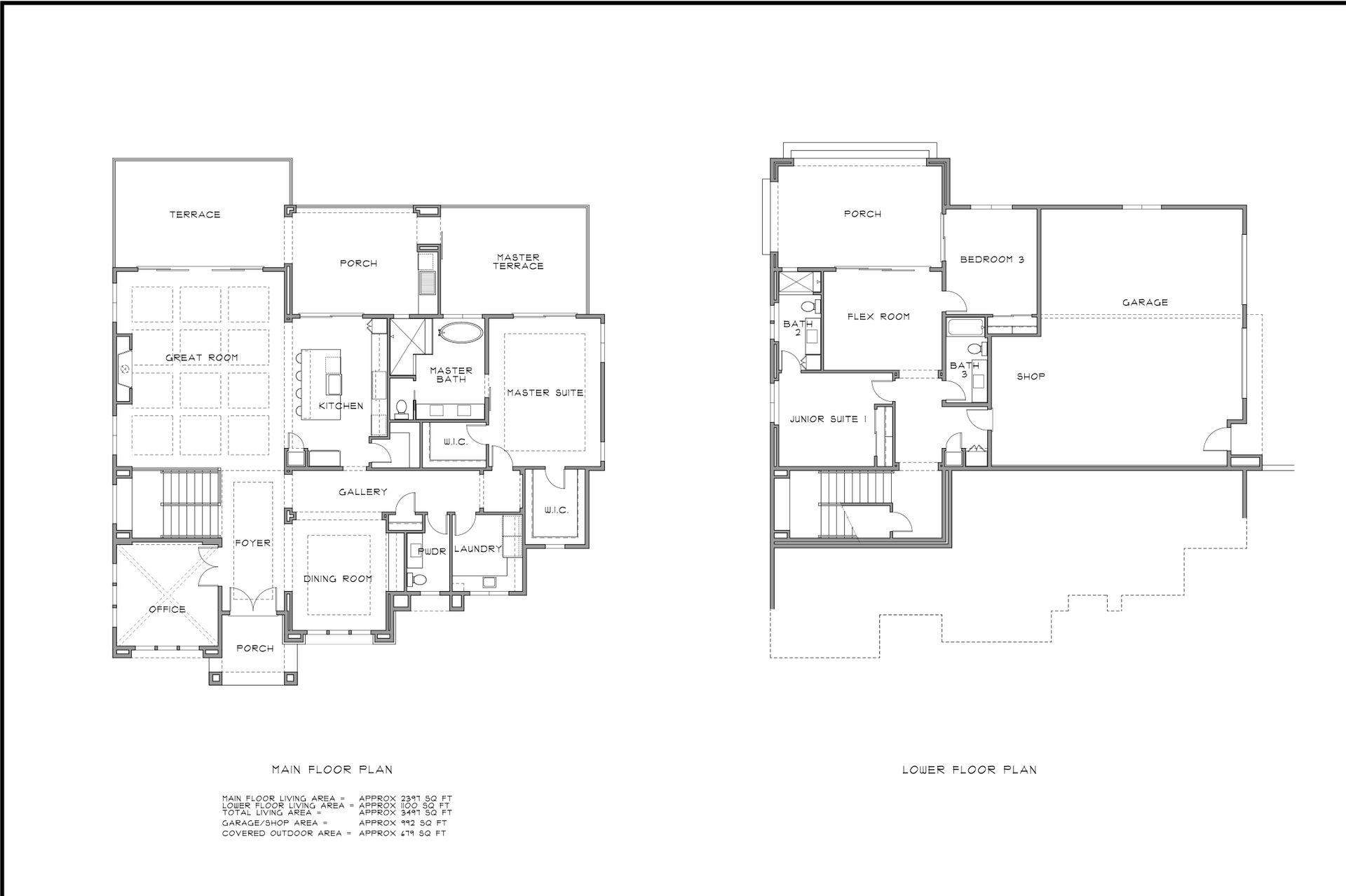
Overview
- Price: Offered at $2,175,000
- Living Space: 3497 Sq. Ft.
- Beds: 3
- Baths: 3.5
- Lot Size: 0.3 Acres
Location
Contact

Luxury Property Specialist
M: 707.481.2672 | maryanne.veldkamp@cbnorcal.com
MaryAnneVeldkamp.com
CalRE #01034317






