About
This newly constructed single level home of approximately 3300 square feet, overlooks Fountaingrove Golf Course with ultimate privacy and sweeping second fairway and hillside views. The exceptional designer appeal starts with double entry doors, extensive use of wide plank hardwood flooring and vaulted ceilings. The great room has a dual sided fireplace and stacking glass doors with transoms that open to the view terrace featuring an outdoor kitchen. An open concept kitchen and dining area has all the amenities any chef would desire, including a quartz center island, Monogram 6 burner gas range with double ovens and griddle, Monogram microwave drawer, built-in refrigerator and a walk-in pantry. Enter the primary suite through a library style hallway to discover direct access through sliding glass doors to the view terrace. There are 2 additional bedrooms and an office which could be a 4th bedroom with attached bath. The covered terrace includes an outdoor kitchen complete with a built-in Blaze grill, refrigerator, sink and dining area. Enjoy breathtaking sunrises from the great room, kitchen, primary bedroom and extensive covered terrace. The lawn and low maintenance landscaping bring a serene garden ambience. This distinctive custom home is in the heart of wine country with close proximity to wineries, fine dining and the Sonoma County Airport.
- New construction built 2021
- Set on more than 1/2 acre
- 3,300+/- square feet of single level living
- Unrivaled views over Fountaingrove Golf Course with ultimate privacy
- 3 bedrooms and an office (could be 4th bedroom with full bath attached), 3 full and 1 half bath
- Extensive use of hardwood flooring through most of the home
- Great room living with vaulted ceiling, dual sided gas fireplace, hardwood flooring and stacking glass doors to the view terrace with outdoor kitchen
- Kitchen boasts a large center island with quartz counter, dual sided fireplace, built-in refrigerator/freezer, Monogram 6 burner gas range with double ovens and griddle, pot filler faucet, hood over range, Monogram dishwasher, Monogram microwave drawer, farm style sink, soft close drawers and cabinets, 2 pantries, wine refrigerator
- Primary bedroom features carpet, ceiling fan, sliding glass doors to view terrace, walk-in closet with built-in organizers and dressers
- Primary bathroom with floating vanity, dual sinks, soaking tub and oversized shower stall with shower head and handheld wand
- Laundry room with basin and abundant storage cabinets
- Wired for sound system with built-in speakers
- Central heating and air conditioning, tankless water heater
- 3-car attached garage with auto openers
Gallery
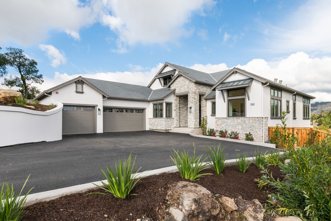
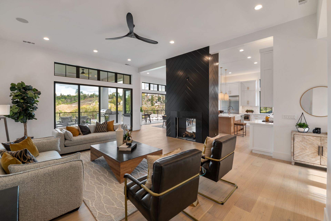
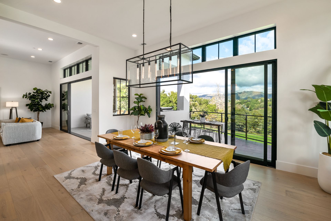
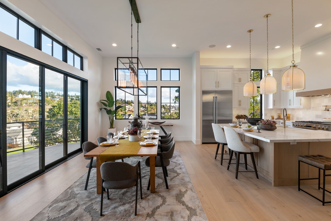
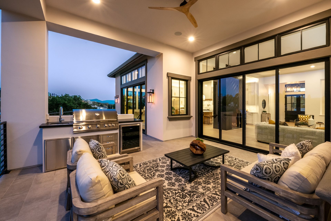
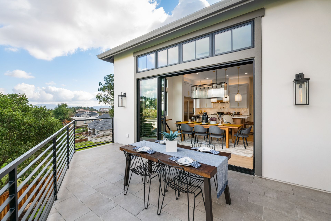
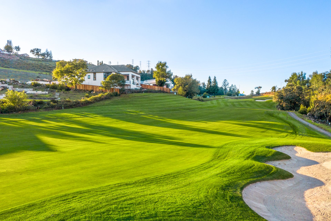
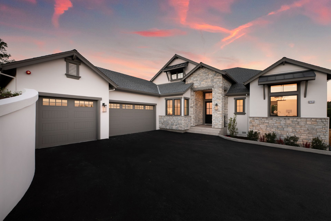
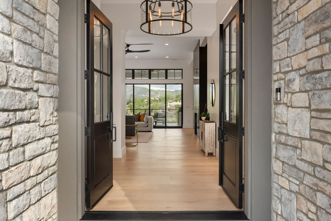
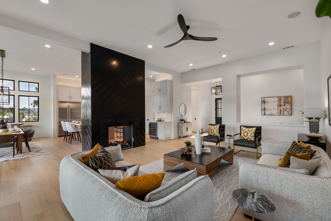
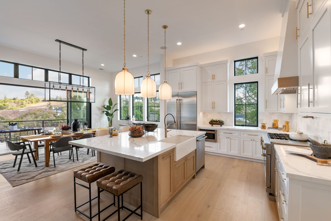
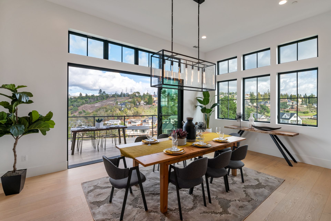
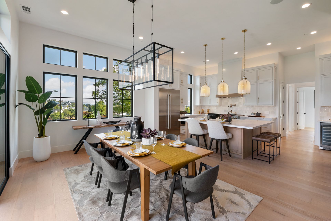
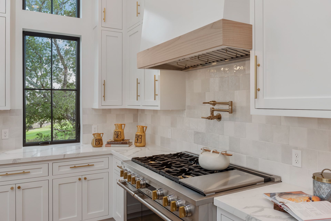
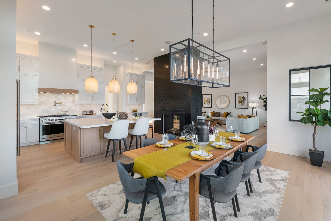
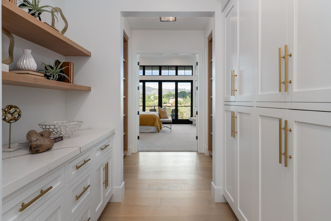
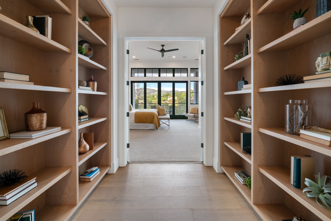
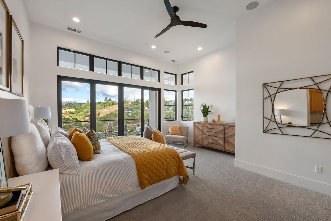
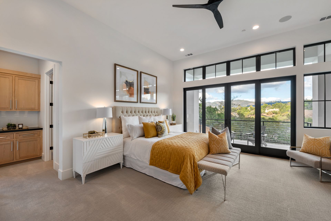
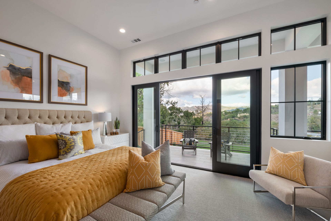
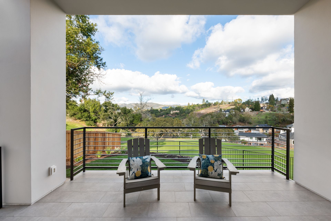
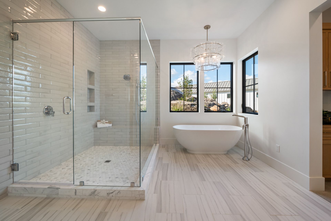
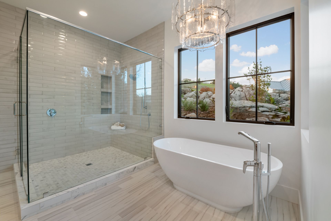
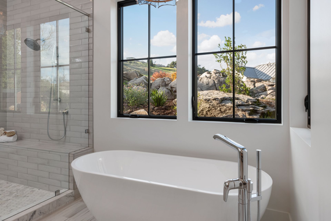
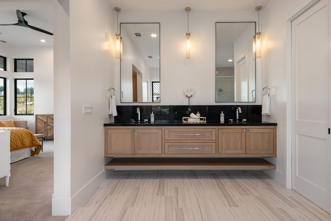
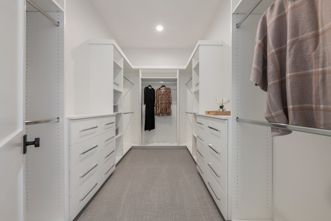
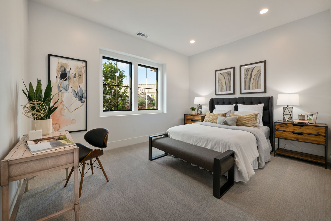
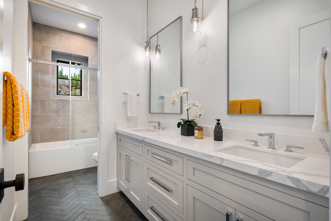
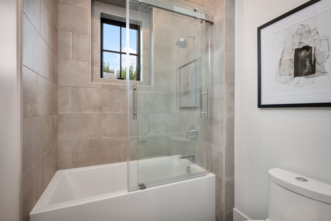
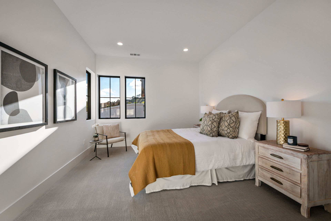
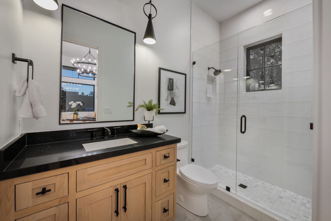
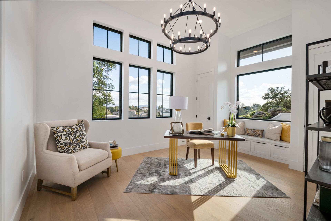
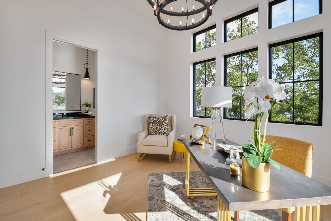
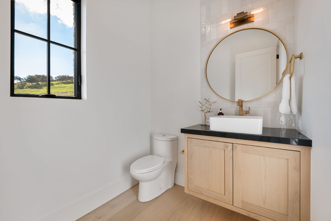
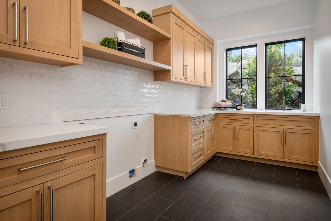
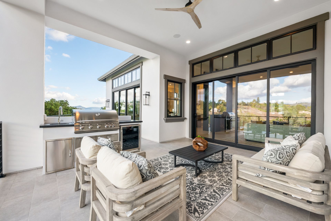
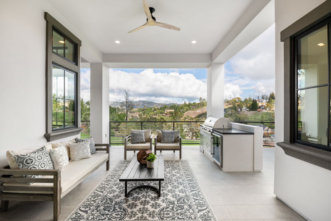
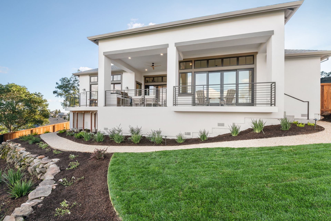
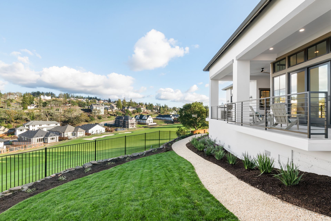
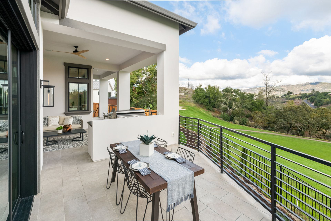
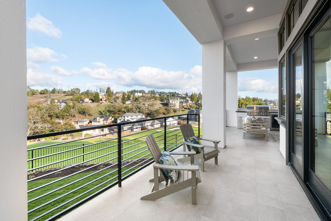
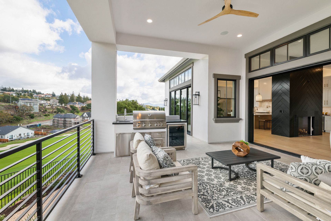
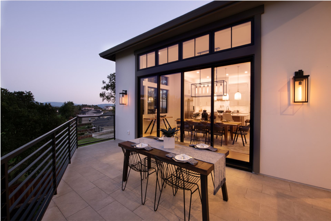
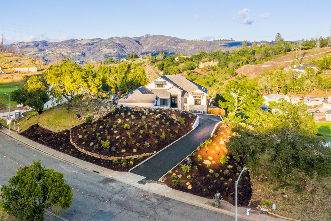
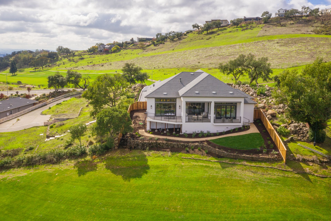
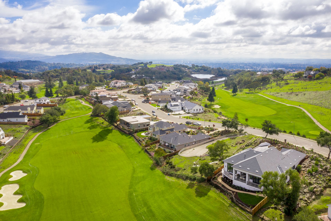
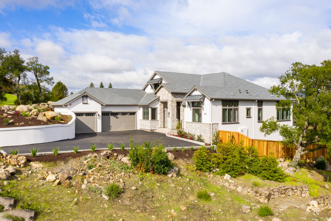
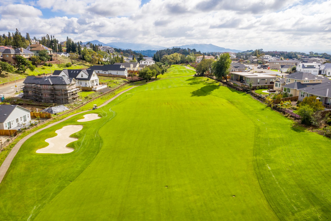
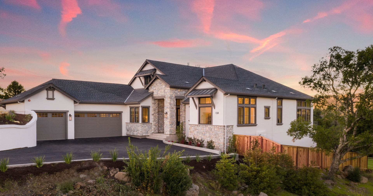
Overview
- Price: Offered at $2,100,000
- Living Space: 3300 sq. ft
- Beds: 4
- Baths: 3.5
- Lot Size: 0.53 Acres
Location
Contact

Luxury Property Specialist
M: 707.481.2672 | maryanne.veldkamp@cbnorcal.com
MaryAnneVeldkamp.com
CalRE #01034317






