About
Unbelievable panoramic views will greet you upon entering this new custom home. The design style is contemporary with smooth stucco siding accented with stone, wide overhanging hip-style metal roof, and black frame windows. The interior layout is open concept with combined living and dining, master wing and kid’s wing, and downstairs entertaining area leading out to the pool deck and backyard, and spectacular views from all main living areas.
On the main floor resides a stunning great room, dining room, covered porch area, kitchen, butler’s pantry, master suite, 2 additional bedrooms, laundry room plus an office. Downstairs you will find a junior suite, a flex/game room and a potential home theater. The lower level includes a covered porch area, pool storage room and a huge 3-car garage with room for a shop. The expansive nearly 1/2 acre lot includes landscaped grounds, a pool w/spa and ample outdoor living areas which take advantage of the commanding views.
This fabulous 4-bedroom (plus office), 5 bath home has more than 4,600 square feet of interior living space. It is elegantly appointed with hardwood flooring in the main living areas, and coffer ceiling features throughout. A large entry foyer leads to the combined living and dining great room with uncompromising views and a sliding glass wall which opens to the covered patio with an outdoor kitchen ideal for indoor/outdoor living and entertainment. This impressive great room has a central fireplace and opens to an exquisite gourmet kitchen with top of the line appliances, a center island w/sink, butler’s pantry and walk-in pantry. In the dining room you will find the glass walled temperature-controlled wine room. The master suite has access to a private deck which takes full advantage of the stunning views. This property has everything a discriminating buyer would desire. Located close to the Fountaingrove Club, shopping and restaurants.
Entry: Enter this magnificent home through a covered entry porch into a large grand foyer with 3 chandeliers, coffer ceiling and coat closet.
Great Room (Living & Dining): Breathtaking panoramic views great you upon entering this large central room of the house. Stunning detail with a 10’ high movable glass wall which opens to a full length covered patio with outdoor kitchen. Unique craftsmanship shows in the 12’ high box beam wood ceiling. The great room opens to the kitchen. A linear fireplace with floor to ceiling stone surround anchors the end wall of the great room with custom cabinetry and open shelving. The room has in-ceiling surround speakers and is wired for TV hookup. The dining room features the temperature controlled wine display room and a 6’ wide contemporary chandelier. This sizable room has sweeping views from every location.
Kitchen: Uncompromising features include custom cabinetry with quartzite countertop & backsplash slabs, large center island with vegetable sink, bar stool seating area, 3 hanging contemporary pendant lights, Jenn-Air appliances [including refrigerator/freezer, 48” professional gas range with wall mounted pot filler, dishwasher and microwave drawer, hood over range, butler’s pantry with Jenn-Air dishwasher, sink, cabinets with quartzite countertops, open shelving, glass doors, beverage refrigerator, walk-in pantry. The main farmhouse style kitchen sink has incredible views over the Santa Rosa plains and hills.
Master Bedroom: Wake up to spectacular views in the master suite with a sliding window wall to a private patio deck. Tray ceiling has ceiling fan and built-in speakers. A sliding glass/wood barn door opens to the master bathroom. A closet door leads to two separate closet rooms with built-in shelving/clothes racks.
Master Bathroom: The master bath features dual sinks, Kohler fixtures, quartzite counters with tile backsplash to the ceiling, 3 wall light sconces, under cabinet lighting, tile floors, free standing tub with chandelier above, oversize walk-in shower with bench and hand sprayer, tile floors and wall sconce lighting at vanities.
Bedrooms 2 & 3: Main floor level bedrooms with walk-in closets, coffer ceilings, ceiling fans and a shared spacious jack and jill bathroom with doorless shower over tub, tile floors, quartzite counters, wide vanity cabinet with dual sinks and mirrors and full height tile backsplash.
Office: This main floor room is versatile for many uses with access off the entry with lots of windows and a ceiling fan. The office has double wood entry doors with inset glass panels.
Laundry Room: Custom cabinets with quartz counters, tile backsplash, tile floors, exhaust fan, wash basin, 220v and gas hookups and electrical sub-panel.
Junior Suite: Features include incredible views with direct access to the covered patio through sliding glass doors (window wall), ceiling fan, walk-in closet, wood/glass sliding barn door to the bathroom. Bathroom has an elongated deck mounted 2 faucet vessel sink, quartz counters, 2 pendant lights, mosaic tile flooring, large walk-in shower with bench, tile floors and walk-in closet.
Game Room: This is a versatile flex room with wood flooring, coffer ceiling, ceiling fan, built-in ceiling speakers, built-in cabinets with some glass doors, beverage refrigerator, quartzite countertop with sink, glass tile backsplash and sliding glass doors (window wall) to outside covered patio area. Adjoining powder bath has wall mounted vanity with under cabinet lighting, deck mounted vessel sink, 2 pendant lights. The game room has a large storage closet under the stairs and an access door to the garage.
Theater Room: Lower-level family room or theater with custom cabinets, quartzite countertop, coffer ceiling, in-ceiling surround speakers, decorative wall light sconces, and pre-wired for theater components.
Garage: The attached 3 car garage has glass paneled garage doors and wall mounted automatic door openers plus room for a workshop. Garage has several windows and 2 exterior access doors to front and rear yards as well as interior access to lower level of the house.
Storage Room: Lower-level storage room with covered access doors and a concrete floor is ideal for storing pool and yard equipment.
Exterior Patios: There are two expansive covered patios with tile flooring, ceiling fans, and built-in ceiling speakers. The upper patio has an outdoor kitchen with granite counters, sink, refrigerator and BBQ grill.
Landscaping & grounds: This property is professionally landscaped in the front and rear yards with automatic irrigation. The large level rear yard features a swimming pool with built-in spa and multiple concrete patio areas, a wood arbor and a stone wall sitting area. Wood privacy fencing is installed at the rear and side yards with partial metal fencing at the rear yard. There is an on-site guest parking area near the front entrance.
Additional Features:
· Engineered hardwood flooring through most of main living areas
· Open floor plan designed for comfort and convenience
· Stairs with wood steps, intermediate landing with window seat, metal railings and step lighting
· Home wired for whole house music system with speakers in the great room, master bedroom, 2 covered patios, theater room and game room
· City water & sewer
· Two half baths with deck mounted vessel sinks, a waterfall faucet, backsplash tile to ceiling and under cabinet lighting
· HVAC: Zoned heating and air conditioning systems
· Extensive recessed ceiling lights throughout the house
· Decorative Emtek door hardware throughout
· Stucco and rock siding with standing seam metal roof
Gallery
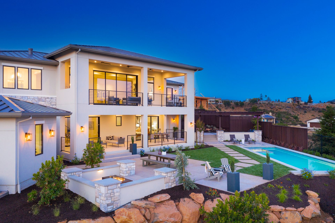
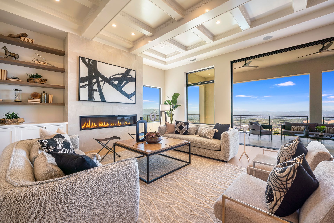
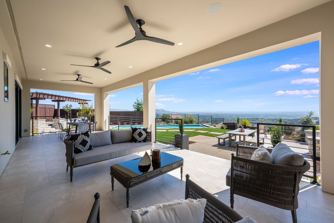
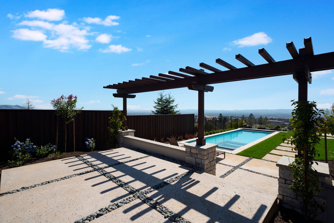
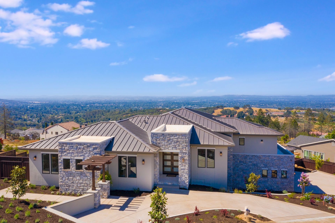
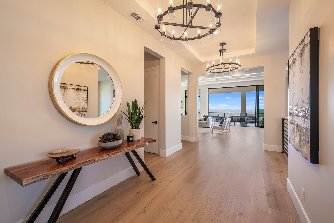
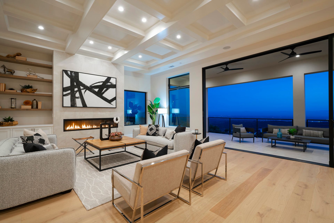
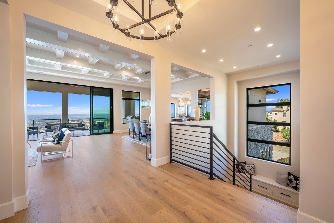
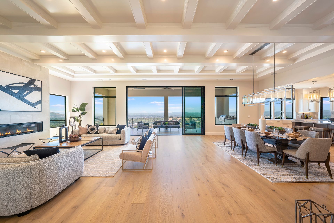
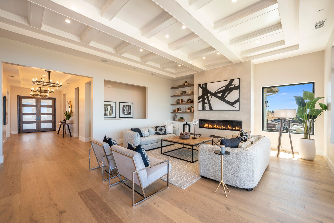
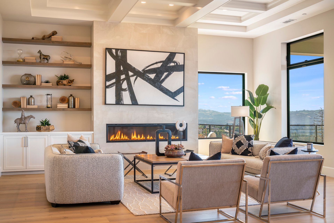
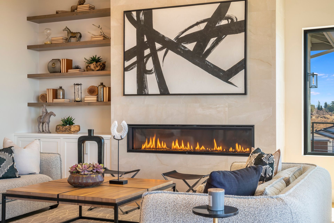
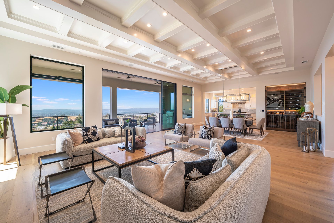
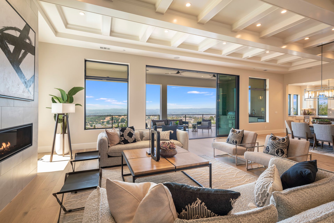
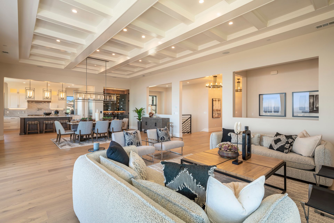
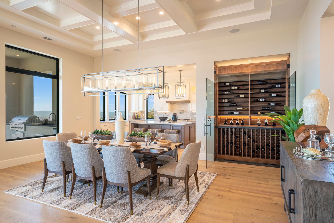
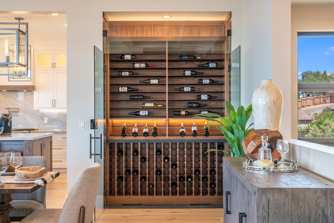
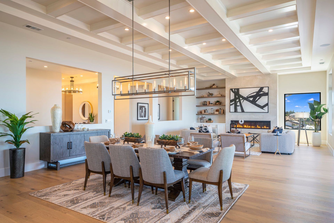
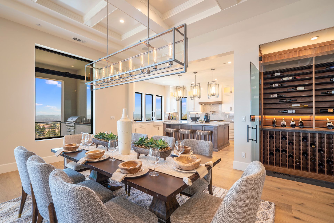
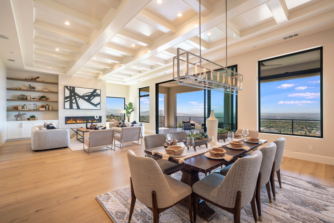
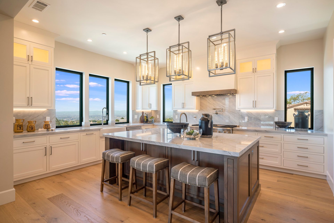
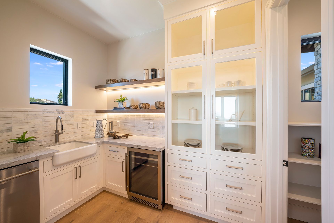
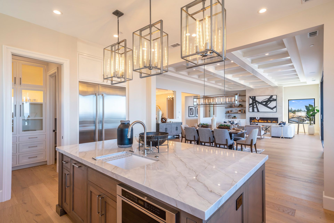
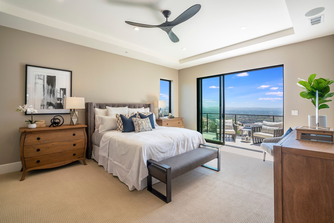
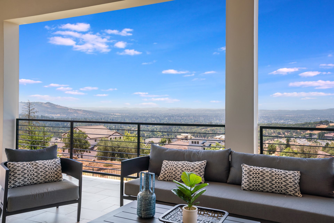
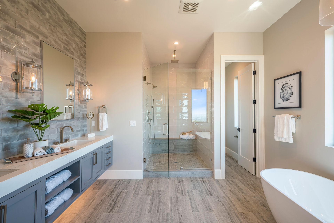
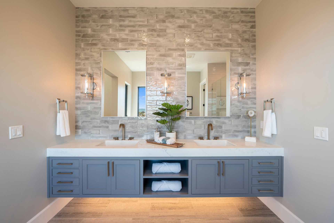
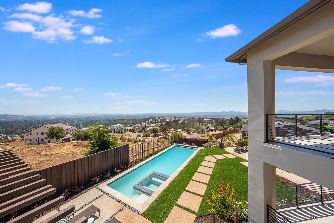
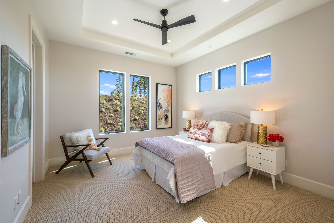
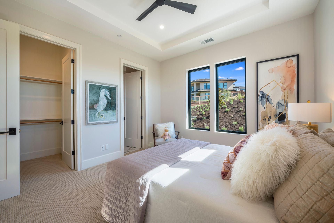
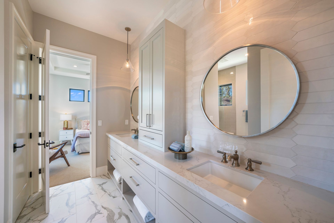
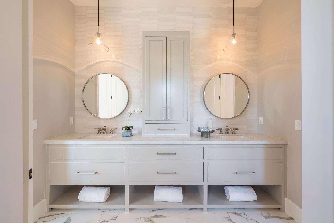
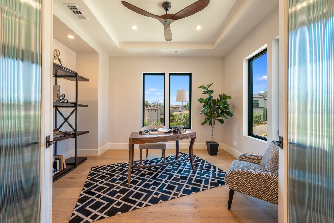
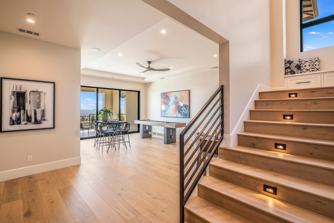
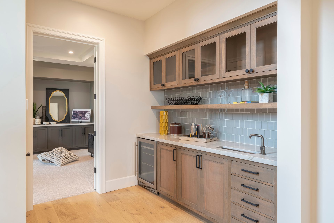
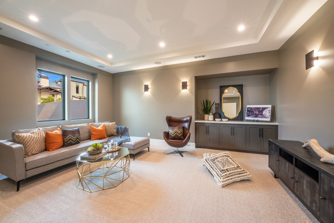
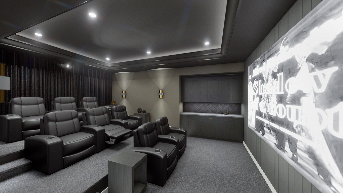
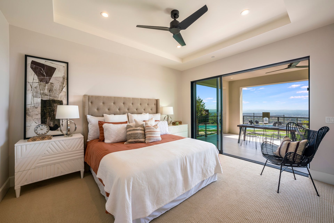
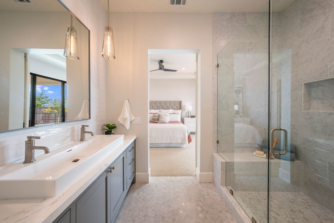
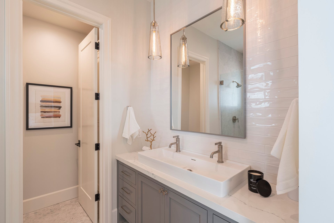
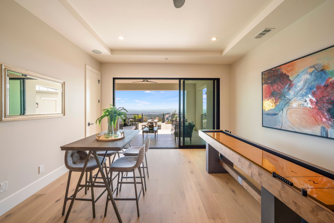
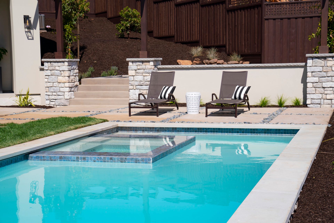
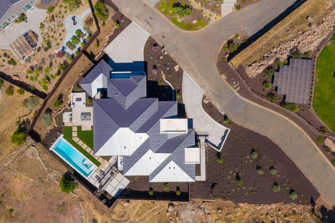
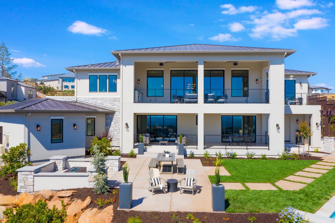
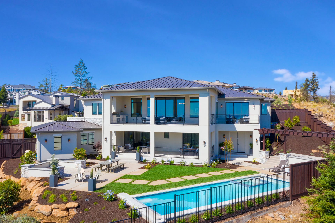
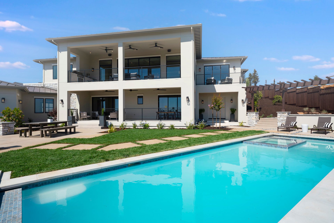
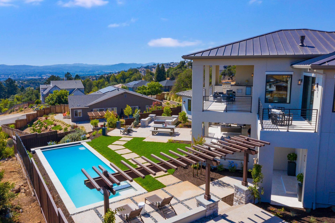
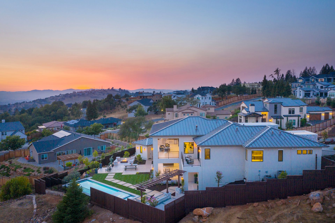
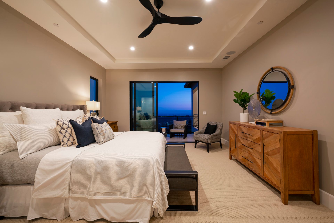
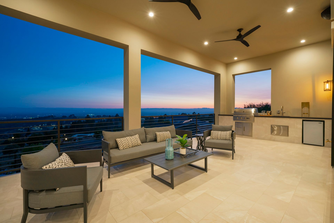
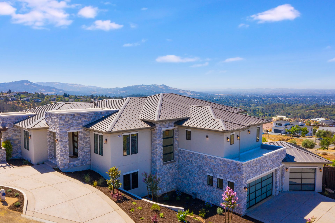
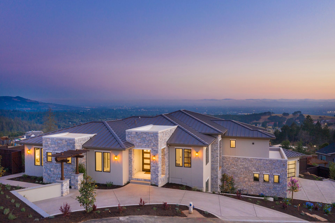
Overview
- Price: Offered at $3,195,000
- Living Space: 4638 sq. ft
- Beds: 4
- Baths: 5
- Lot Size: 0.46 Acres
Location
Contact

Luxury Property Specialist
M: 707.481.2672 | maryanne.veldkamp@cbnorcal.com
MaryAnneVeldkamp.com
CalRE #01034317






