About
A 2 bedroom, 1 bath mid-Century charmer with a lot to offer the right buyer. Cozy and inviting, this home effortlessly balances retro and modern from the original floors to the recessed lighting. The key feature of the living/dining area is a rustic stone fireplace guaranteed to become the preferred gathering spot on winter evenings. You’ll love the light from a rear wall of vintage 5-panel windows flanking French doors that open to the back yard. Beyond the French doors, the outdoor living area includes a large patio, planter boxes, and an intriguing staircase to the back of the property. The updated eat-in kitchen is a perfect blend of warm wood cabinets, cool granite countertops, stainless steel appliances and an abundance of counter space. Two spacious bedrooms include a front-facing master with two closets and a second bedroom in the rear, overlooking the back yard. With easy access to 580 and Highway 13, this Leona Heights home is convenient to virtually everything, including Mills College, Skyline High School and Leona Heights Park.
Gallery
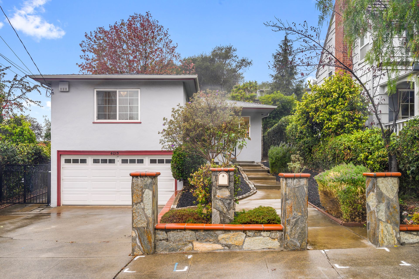
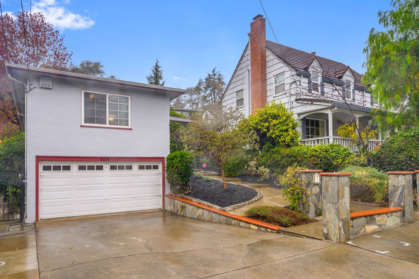
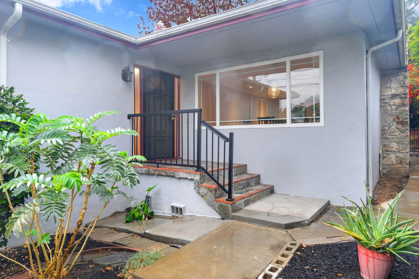
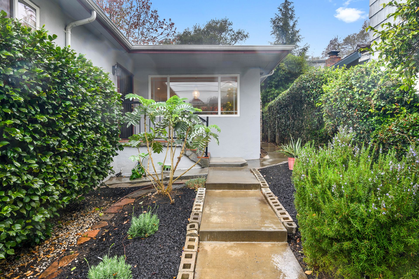
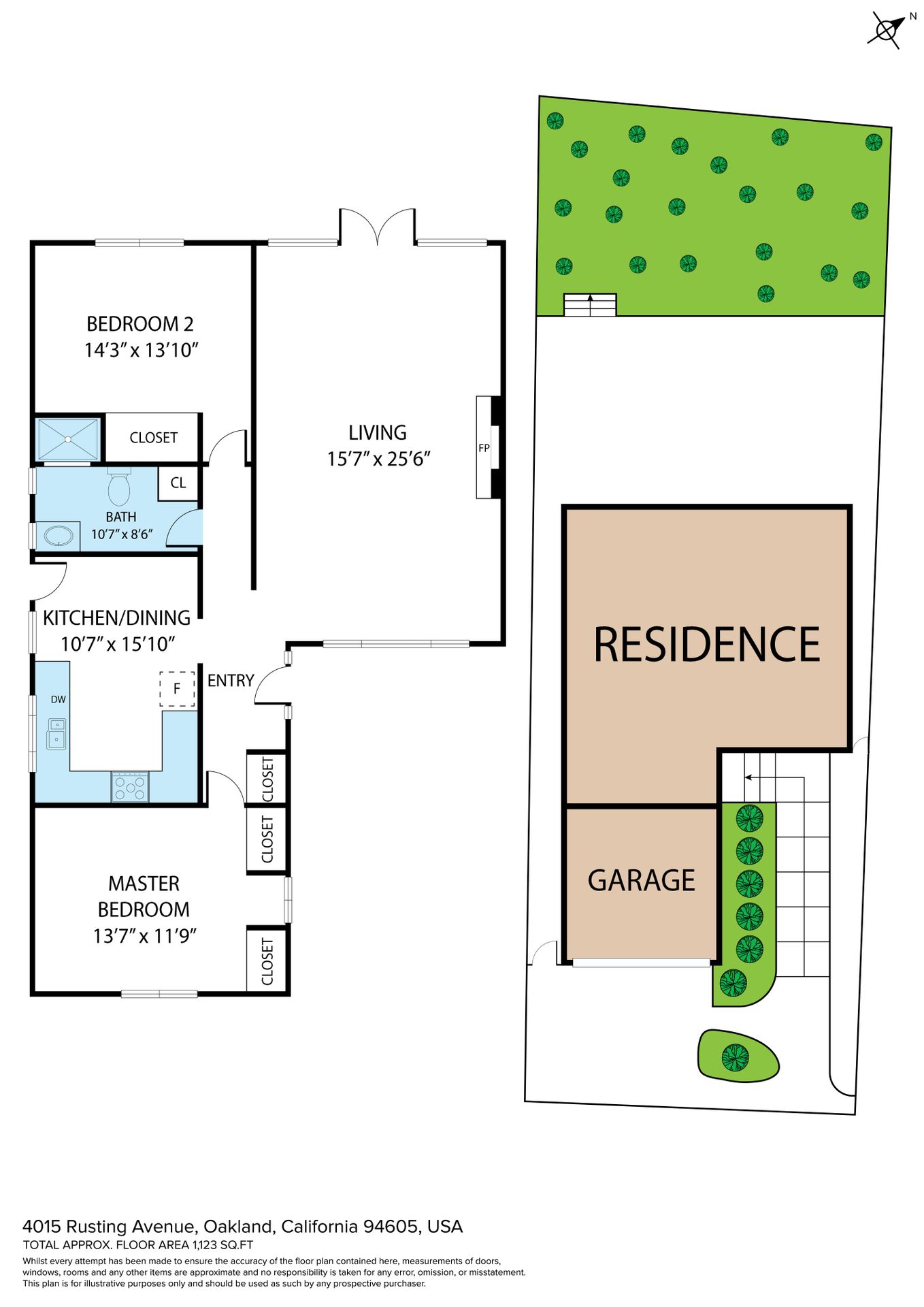
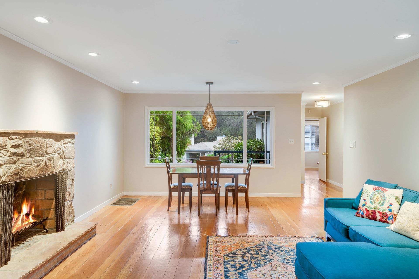
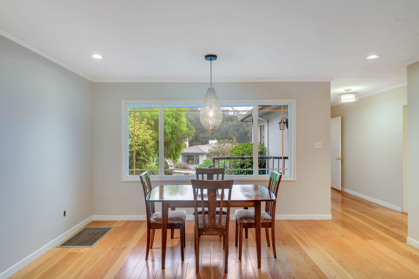
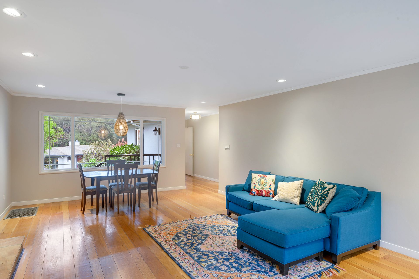
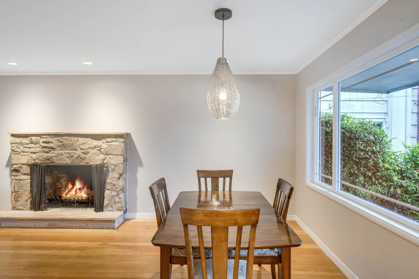
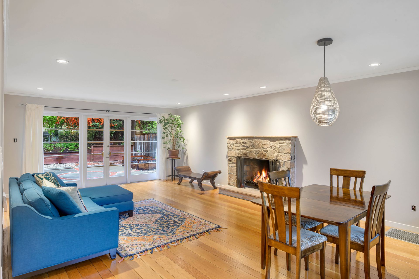
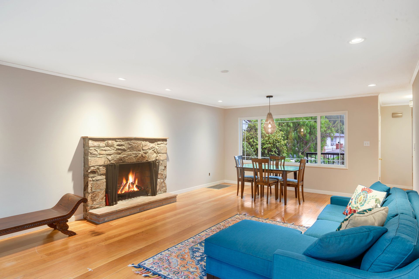
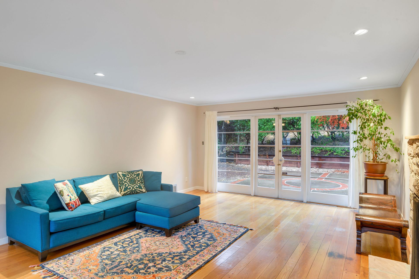
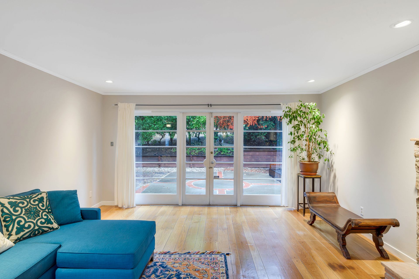
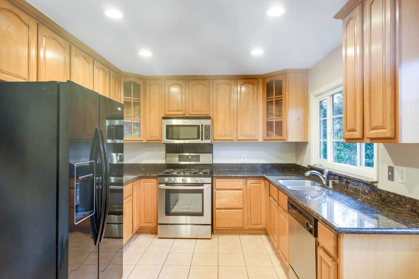
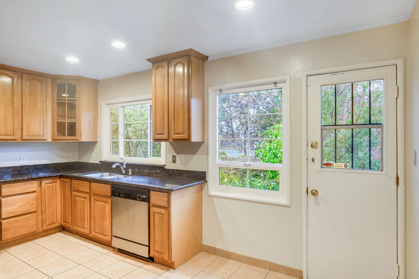
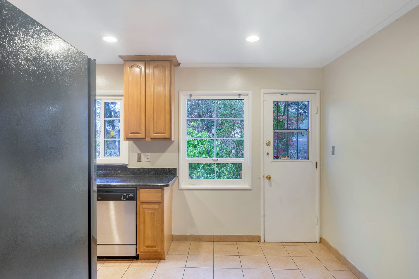
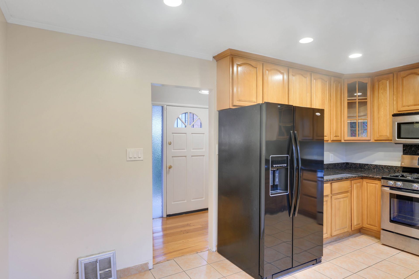
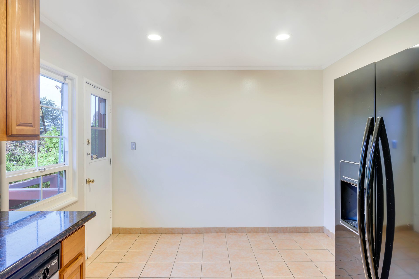
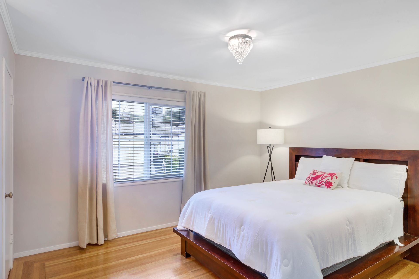
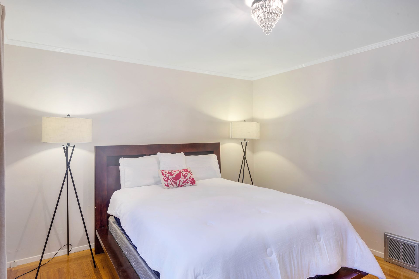
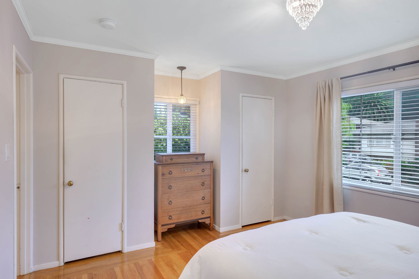
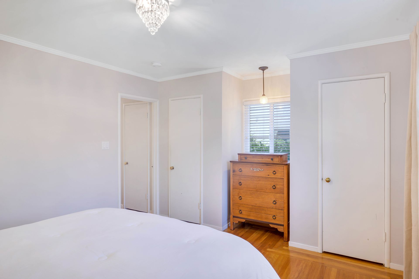
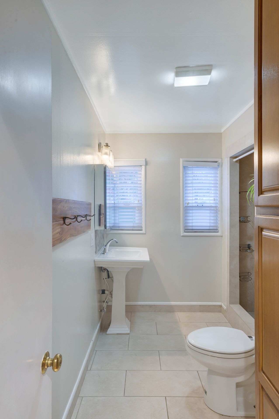
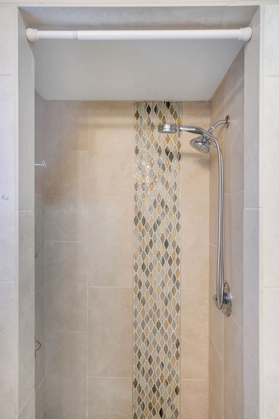
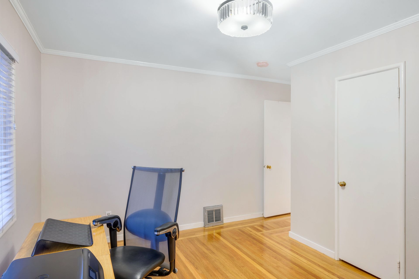
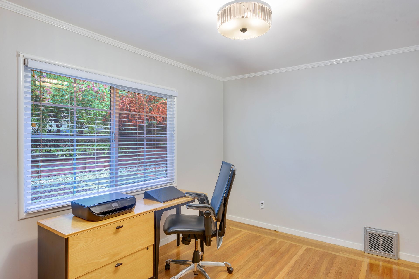
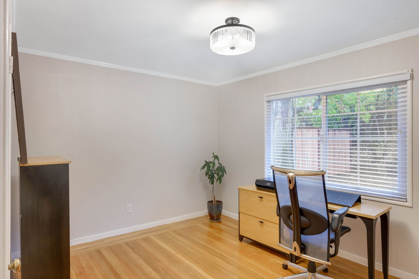
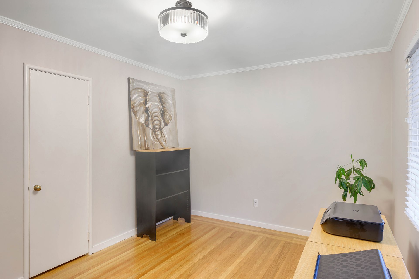
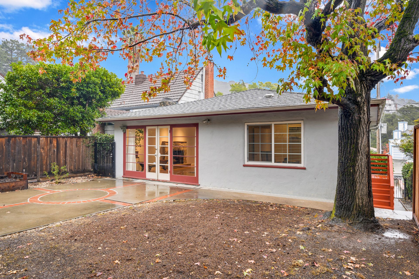
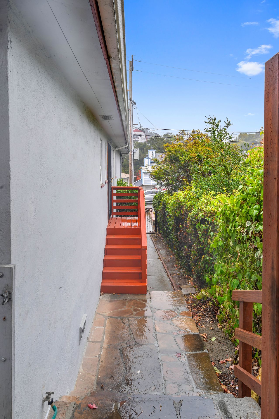
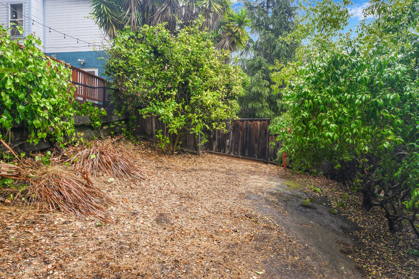
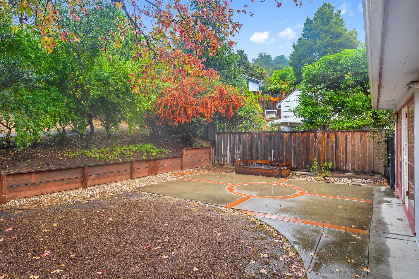
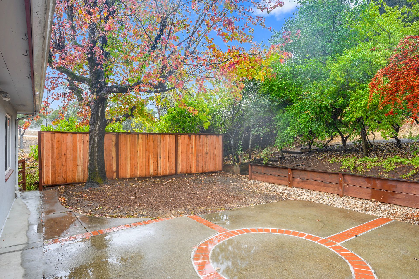
Overview
- Price: Offered at $639,000
- Living Space: 1141 sq. ft
- Bedrooms: 2
- Bathrooms: 1
- Lot Size: 5084 Sq. Ft.






