About
Built in 2017 by its architect owner, this European-style country home in the prestigious Pebble Beach community was thoughtfully designed to maximize serene views of the Del Monte Forest and elevate outdoor living. Just 1/2 mile from the Pebble Beach gate, it blends timeless architecture with modern conveniences in a private yet accessible setting.
The home features a large 702 sf Primary Suite on the main level, two en-suite bedrooms on the top floor, a guest bathroom and inviting spaces throughout that exude comfort and elegance. A roughed-in elevator offers the potential for future accessibility, adding to the home's thoughtful design. Natural materials, including wood and stone flooring, add to the warmth, while Venetian plaster graces the interior walls, showcasing artisanal craftsmanship. Large windows frame unobstructed forest views, immersing you in nature’s tranquility, while wildlife sightings from the stone patio add to the sense of serenity. With seamless access to scenic walking trails, this unique property offers an unparalleled lifestyle in the heart of Pebble Beach.
Features and Amenities
Location and General Features
- Unique European-style country home in Upper Pebble Beach, Del Monte Forest, 1/2 mile from Highway 1 Gate.
- Located on a private street with natural surroundings and single-family homes.
- Ample parking: two guest spaces at street level, two guest driveway spaces.
- Beautiful Paver driveway.
- Covered front entry with custom heavy iron glass double front doors featuring optional ventilation.
- Under Eave outlets for security cameras and Christmas lighting.
- Jeld-Wen metal-clad wood windows strategically placed for natural light and forest views.
- Rough Frame for future elevator installation
Interior Design and Finishings
- Venetian plaster walls in two-tone color for warmth and Old World ambiance.
- Zoned, radiant heat floor system with individual room controls.
- Wood-stained doors and accent corbels.
- Architectural accents throughout the home.
- Two-story living room with Juliet Balcony from upper entry gallery.
- Upgraded wide plank hardwood floors with cherry stain.
- Solid cherry stair treads with custom ornamental iron railings.
- Custom-designed light fixtures reflecting forest themes.
Bedrooms and En-Suites
- Two En-suite bedrooms with Juliet Balconies facing the forest.
- Full drop blinds on sliding doors and windows in En-suites.
- Separate heating zones in En-suites, adjustable for seasonal use.
Kitchen and Dining
- Spacious kitchen with double islands and countertop dining.
- Hidden electric outlets in center islands.
- Thermador appliances, including a built-in refrigerator/freezer, microwave and large oven.
- Quartz and Cesarstone countertops.
- Main sink with garbage disposal and forest views.
- Secondary vegetable sink with garbage disposal in central island.
- Built-in trash drawer.
- Glass-paneled upper cabinet doors.
- Three full-size pantry cupboards with slide-out drawers.
- Wood ceilings with stained beams in the kitchen, dining area and primary bedroom.
Powder Room and Laundry
- Powder room featuring copper vanity sink and a custom copper-framed mirror
- Wood planked walls combined with copper grass cloth wallpaper setting off custom glass back-lit artwork.
- Laundry room with deep sink, broom closet, washer/dryer and pet door to fenced yard.
Living Spaces
- Open living room with stone-framed gas fireplace, emulating a log fire.
- Ground floor access to rear yard patio and a 12-foot 4-panel sliding glass door for expanded views from living area.
- 7-foot wide loggia on the ground floor for covered outdoor seating.
Primary Suite/Den
- Separate vanities in the primary bath with glass bowl sinks and waterfall faucets.
- Walk-in closet.
- Primary shower with large window overlooking private garden and forest.
- Full-sheet fossilized limestone showers with pebble stone floors.
- Pebble Beach limestone bathroom floors.
- Separate WC with sliding pocket door.
- Adjacent office with a see-through fireplace to the living area.
- Built-in desk, bookcases and file cabinets
Outdoor Features
- Backyard faces south with views of protected natural forest.
- Access to Del Monte Forest Walking Trail system via rear fire access road.
- Fire department-compliant vegetation clearances maintained.
- Stone patio with English-style garden, gas fire pit and Spa.
- East-side art wall with creeping fig backdrop for the dining area.
- West side winding stone stairway with built-in lighting.
- Raised-bed vegetable garden with compost bins.
- Terraced rear yard/patio, fully fenced for pets and security.
- Separate dog yard with chip-activated pet door into the laundry room.
- Natural Gas Hook-up to BBQ
Energy Efficiency and Safety
- Energy-conserving appliances and fixtures.
- Tankless water heater with recirculation pump.
- Natural Gas-line-connected generator for half-house power during outages.
- Automatic fire-activated safety sprinklers throughout the house.
- Exterior stucco with acrylic additive and mesh backing for crack resistance.
- Garage constructed with a concrete/steel deck for noise control.
- Full House Energy and Sound Buffering Insulation
Drainage and Storage
- Retaining walls with French drains and house downspouts connected to a perimeter drain system.
- Electrical outlets pre-installed for future cistern pump collection system.
- Two attic platforms for light storage.
Gallery
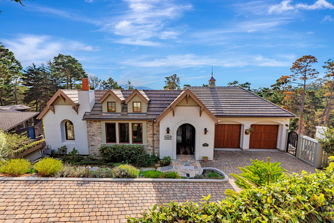
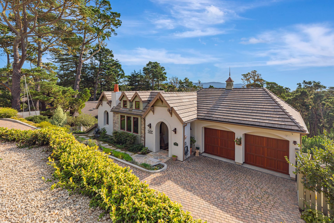
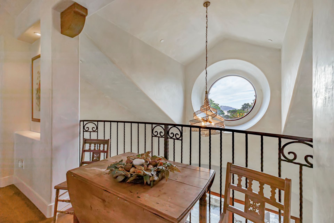
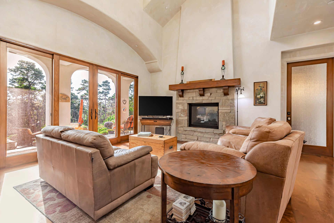
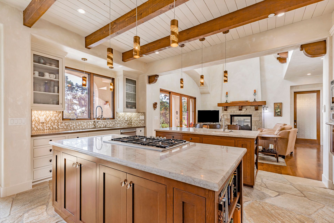
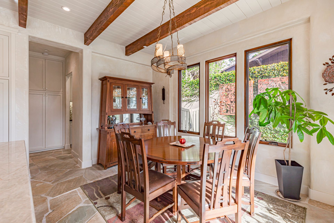
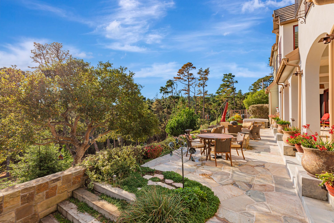
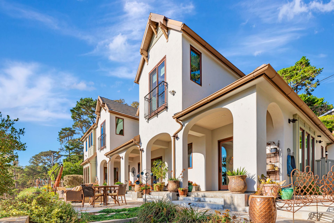
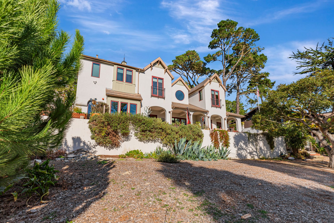
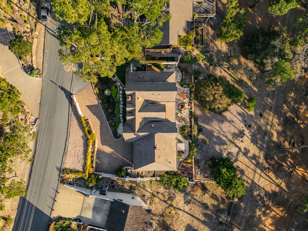
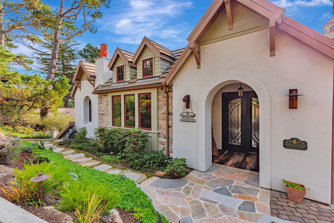
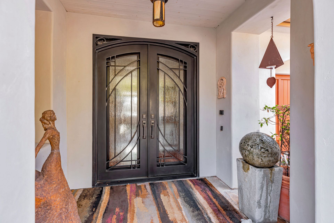
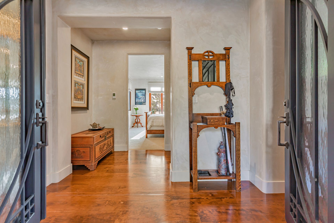
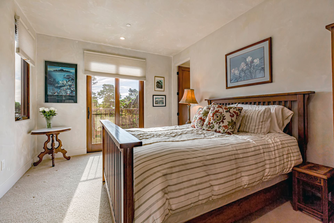
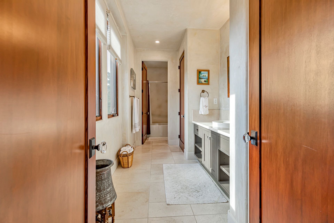
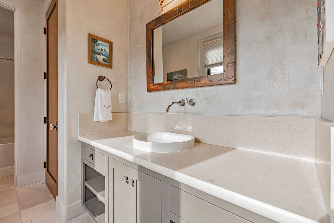
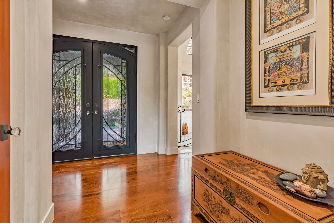
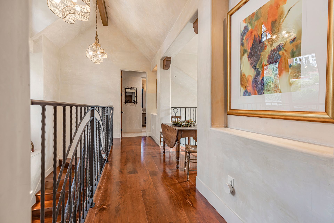
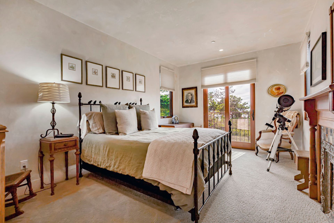
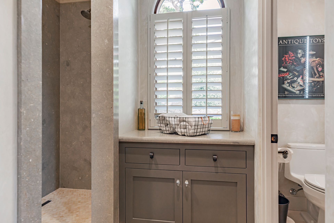
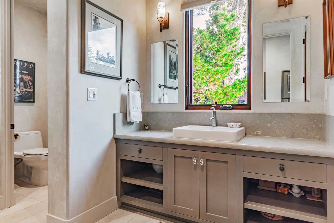
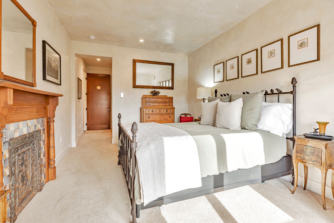
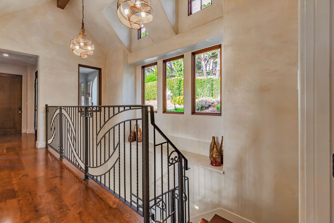
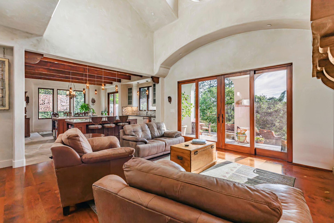
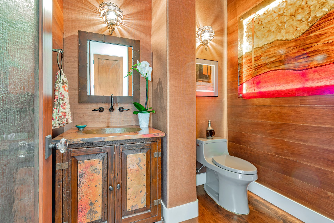
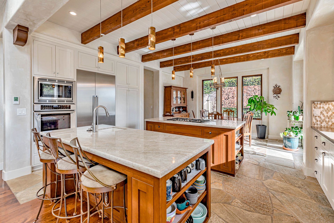
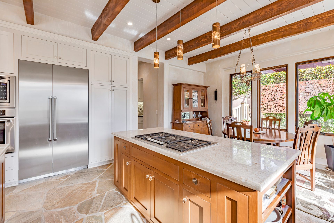
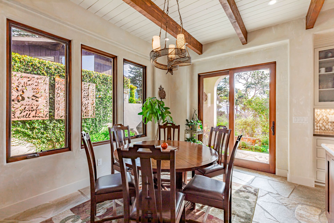
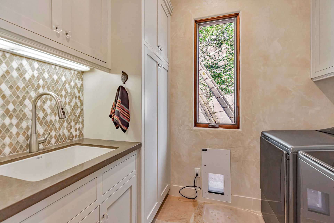
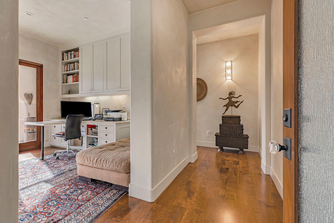
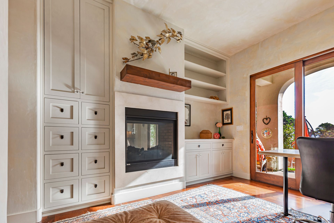
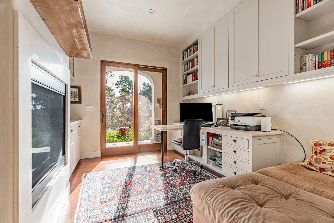
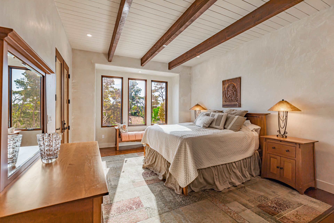
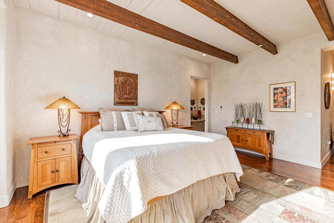
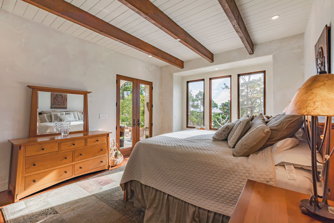
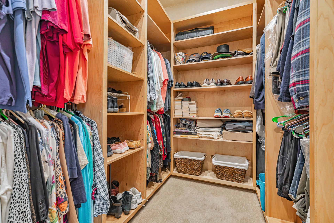
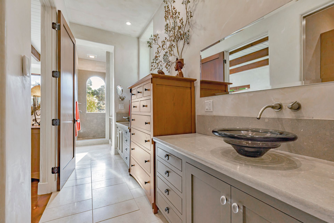
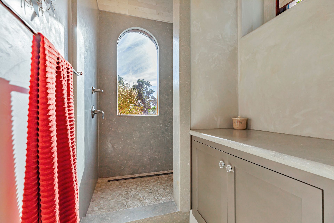
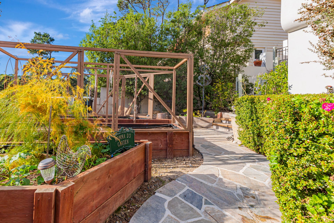
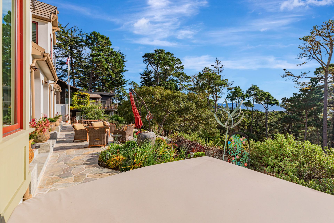
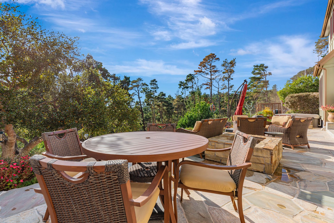
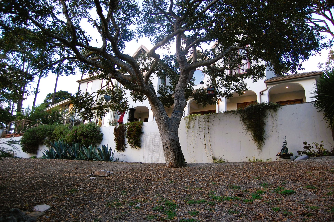
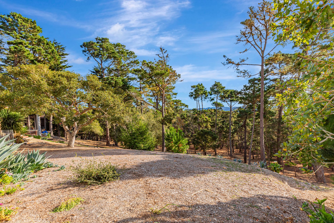
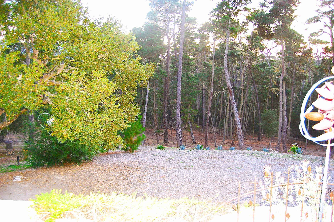
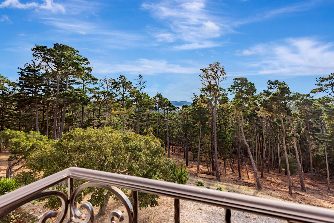
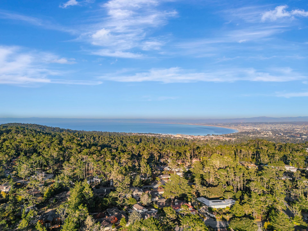
Overview
- Price: Offered at $2,850,000
- Living Space: 2660 Sq. Ft.
- Beds: 3
- Baths: 3.5
- Lot Size: 13068




