About
A classic Spanish style home built in 1928 with traditional floor-plan which includes updates & original details. This generous sized home offers West-facing living room with fireplace, original windows & sconces. Continue your journey through the South side of the home to find a formal dining room, breakfast room and large kitchen with egress to the back yard. Center hall with closet & built-in linen closet leads you to 2 secondary bedrooms which are located on the North side of the home, separated by the large hall bathroom that appears to have the original honeycomb tile flooring. The very large primary bedroom with bathroom is located at the end of the hallway, located at the back of the home, facing East. Modern upgrades to the kitchen and primary bathroom and hardwood flooring throughout most of the home with the exception of 1 secondary bedroom & primary bedroom which have carpeting. Driveway offers a level 2 JuiceBox 40 electric car charging station. The back-yard offers a 2-car garage and plenty of yard for creating your own outdoor entertaining paradise. Truly a great home looking for its new owners.
Gallery
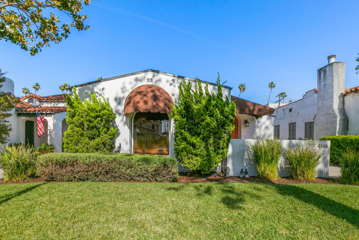
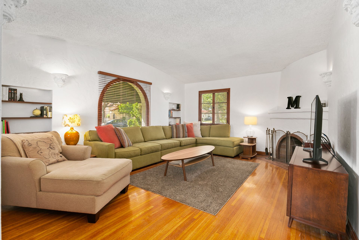
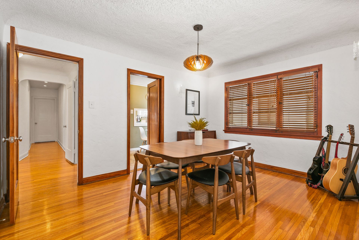
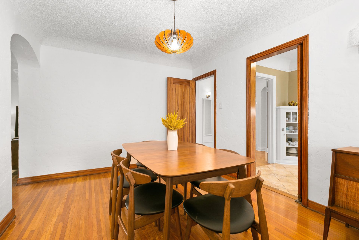
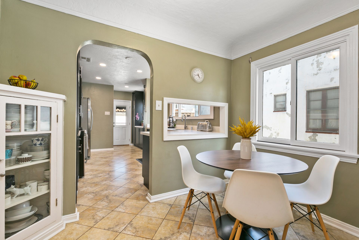
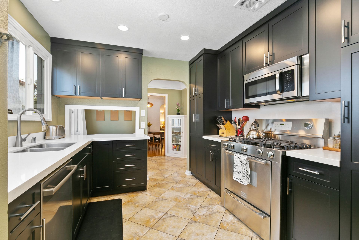
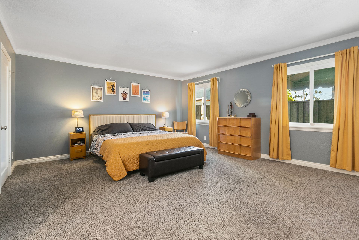
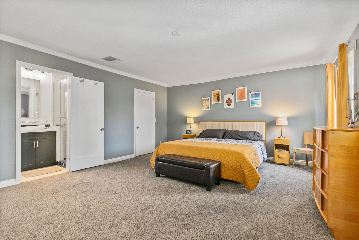
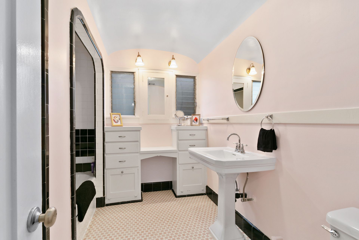
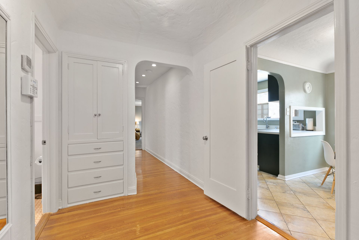
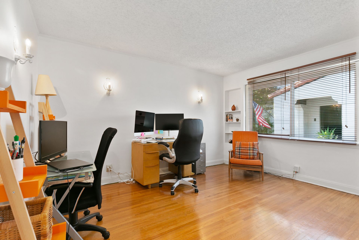
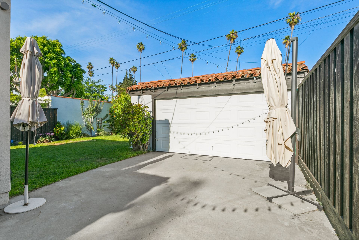
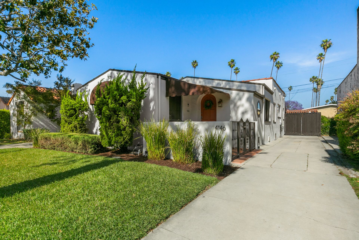
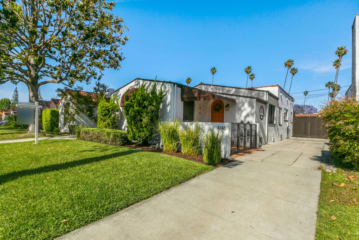
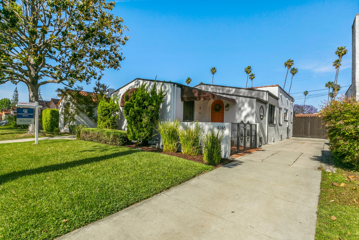
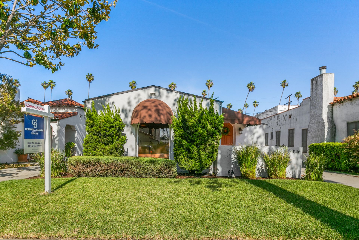
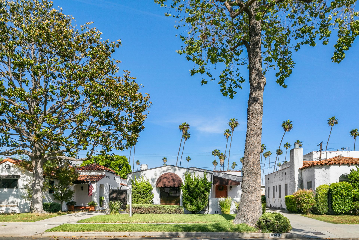
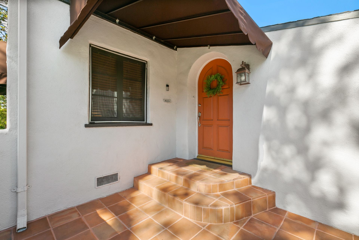
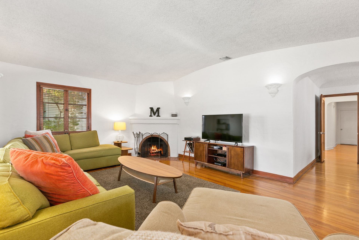
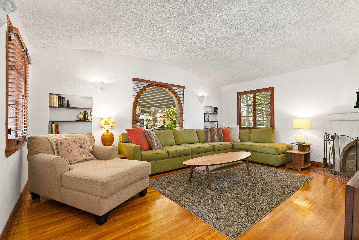
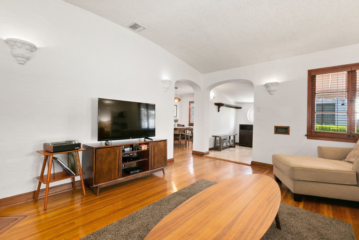
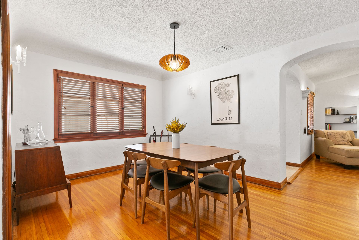
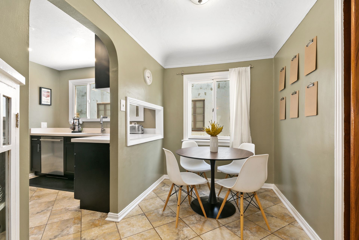
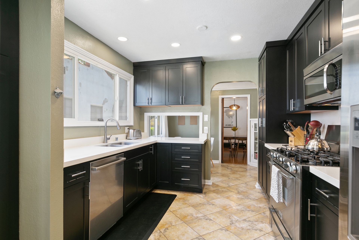
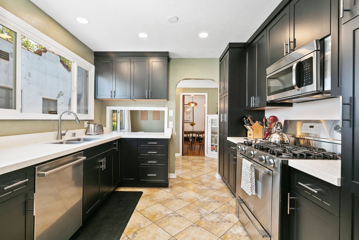
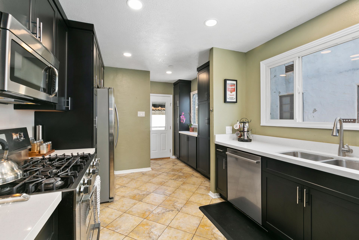
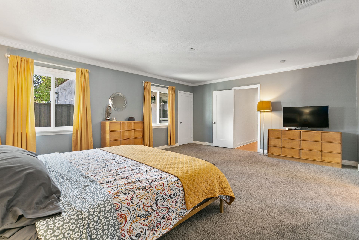
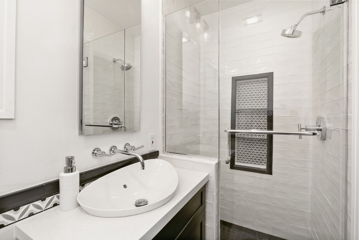
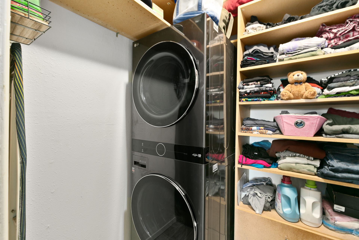
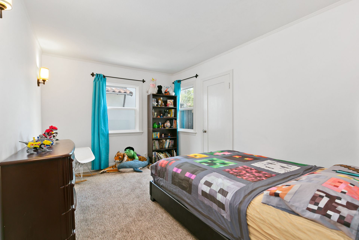
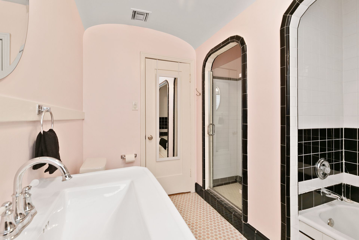
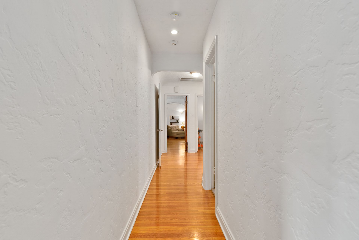
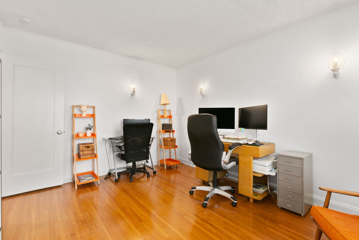
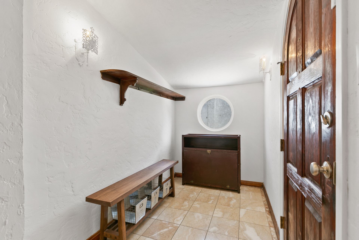
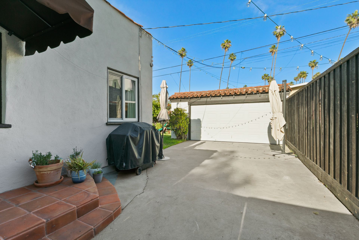
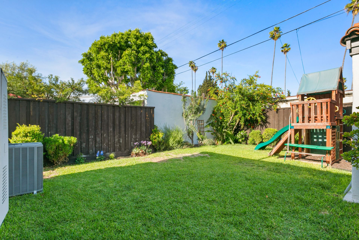
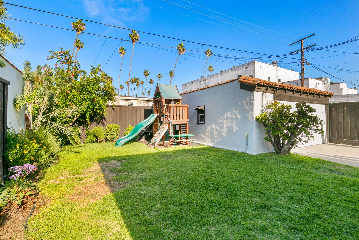
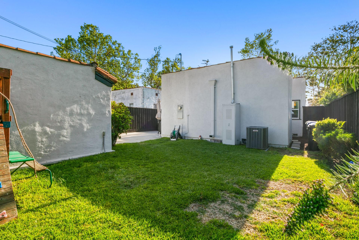
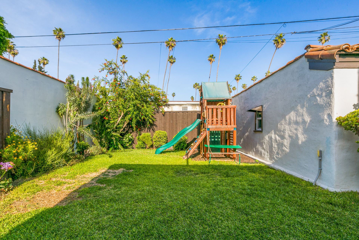
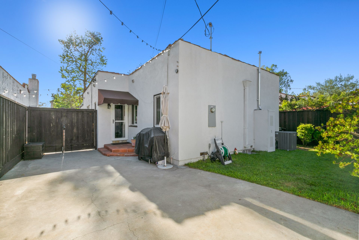
Overview
- Price: Listed at $1,199,000
- Living Space: 1742 Sq. Ft.
- Beds: 3
- Baths: 2




