About
Swap the hustle and bustle of Silicon Valley for this bucolic, work-from-home oasis! Discerning architecture and nature lovers will appreciate the organic home design in harmony with its surroundings by Arthur Patrick (apprentice of Frank Lloyd Wright and founder of the Midglen Studio). You’ll enjoy views of Stanford University and the Hoover Tower from every room. Watch birds of prey soaring overhead from anywhere on the property or even from your couch! The signature Prairie style design features horizontal roofline elements, soaring ceilings, expansive windows, extensive custom woodwork and rusted metal fireplaces.
The multi-level home is set down from the street for privacy. The entryway immediately beckons you to the open-concept kitchen, dining and living rooms with soaring ceilings and expansive windows. Enjoy the hand-made Mexican terracotta tiles and built-in reclaimed wood furniture by designer Ron Mann. The original kitchen design was updated with quality stainless-steel appliances. Long counters and a butcher block island will delight chefs. Off the kitchen is an intimate deck to enjoy a cup of coffee or dine al fresco. The large dining room looks down to the living room below, with breathtaking views beyond the main deck. A spectacular rusted metal gas fireplace anchors the double-height living room space where expansive windows invite the outdoors in.
The main level includes a wing with a secondary bedroom or study, featuring reclaimed barn wood shelving and a traditional, tiled hallway bath with a shower over the tub. Follow the corridor bordered by a row of linen closets to the spacious master suite sanctuary with soaring, sloped ceilings and another unique, rusted metal gas fireplace. The built-in wooden bed, flanked by two majestic natural wood pillars, is set on a platform to enhance the gorgeous views. The master bathroom has a vintage sunken tub, a separate shower, a walk-in closet and colorful stained-glass windows.
As you step down to the second level, you will discover two additional guest bedrooms with large closets and backyard views. Sliding Shoji screens provide a touch of the Orient. A hallway bath with a shower over the tub features a unique Sandstone counter with a custom edge and fossilized sea fan details. Off the stairway are the laundry and mechanical rooms with a washer, dryer and three furnaces servicing the entire structure.
On the lower level is a versatile, approximately 600 square foot entertainment/family room with excellent acoustics and practical, checkered linoleum flooring. A few steps lead you to the hidden, roughly 1,200-bottle wine room, finished with clear heart redwood and kept naturally cool by the hillside.
You can enjoy the outdoors from the multiple decks on three levels. You will be enchanted by the mature, native landscape and wild fauna. Portions of the approximately 0.85-acre lot were recontoured in 2008 to modify drainage and make better use of the natural slope, using seven terraces with hand-made fieldstone walls.
The detached, oversized, two-car garage with tremendous storage potential and the long driveway provide ample parking. Additionally, there is a river-rock parking pad for an additional vehicle, boat, or RV.
Please ask the listing agent regarding the long list of detailed improvements completed by the owner.
~ Come Explore Emerald Hills and Woodside ~
Venturing out of this oasis, you will find the Elks Lodge and golf course down the road, where members enjoy club amenities and share friendships. Down the hill is Woodside's idyllic village with a gourmet market, bakery, and award-winning cuisine at the Village Pub. For farm-to-table seasonal products, head to the Woodside Farmers Market on Sunday mornings. For simple American fare, stop by the Canyon Inn. You do not need to go far for trail hikes at Edgewood Park, strolls at Filoli Gardens or bike rides on the closed-off Cañada Road on Sundays. You will love living here.
Gallery
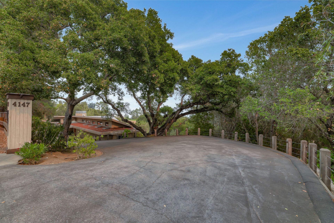
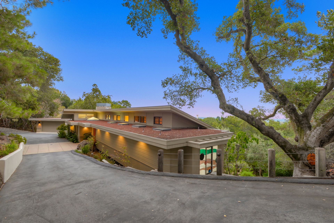
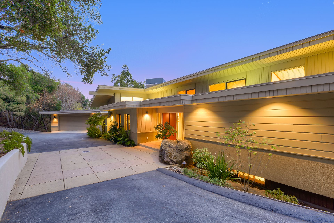
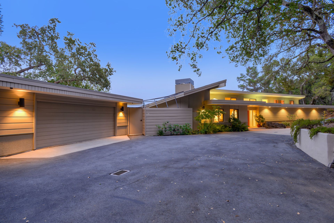
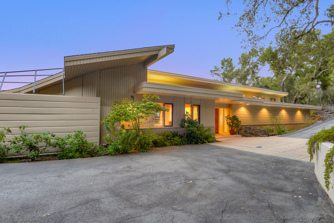
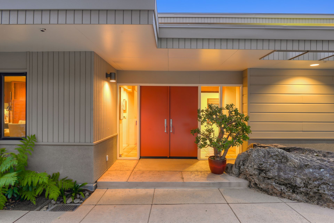
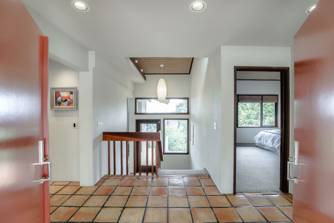
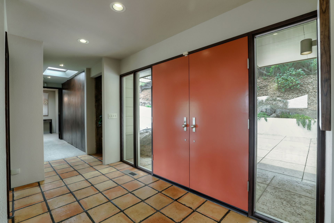
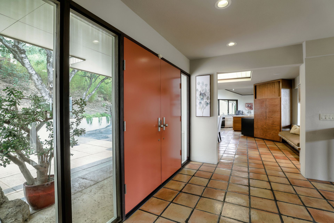
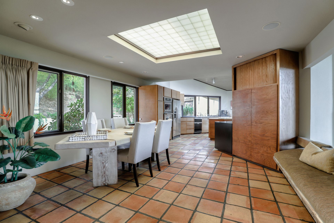
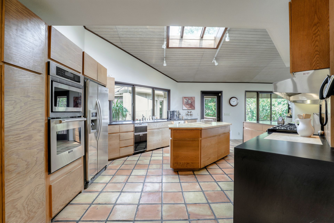
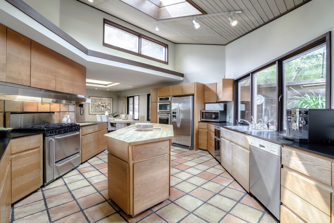
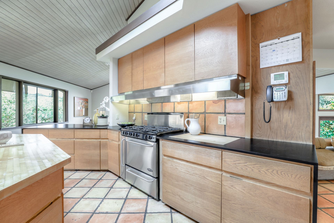
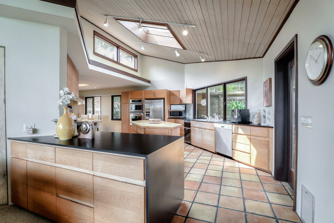
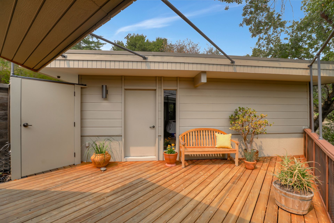
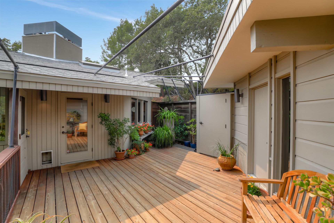
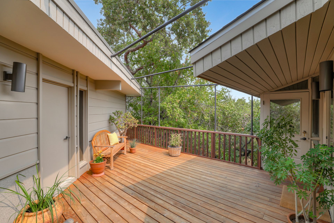
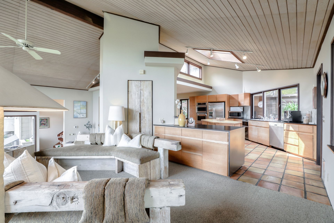
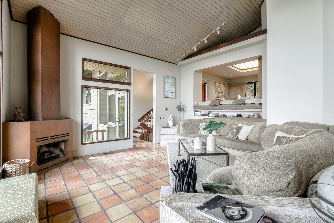
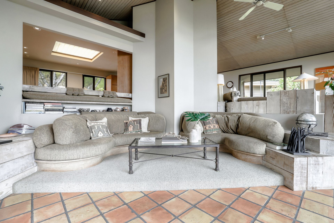
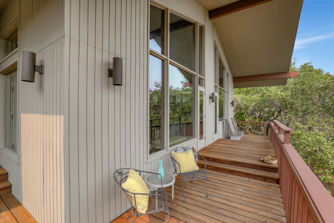
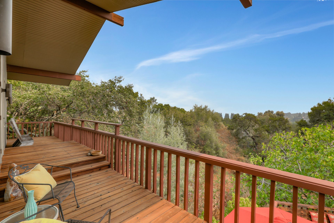
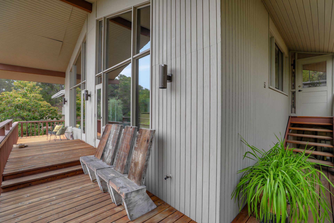
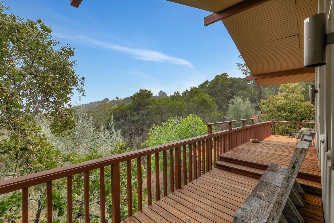
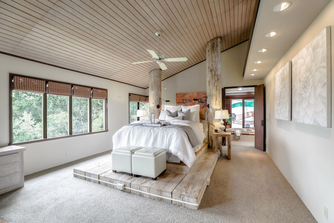
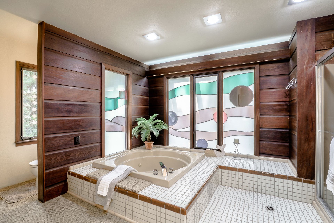
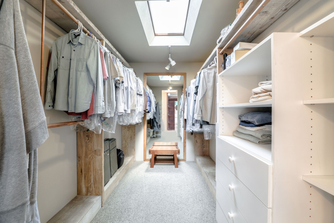
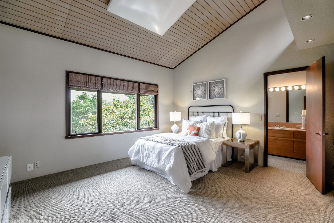
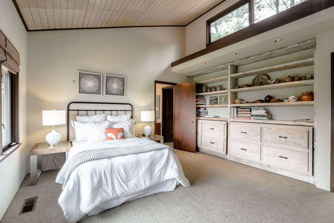
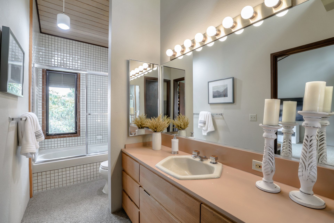
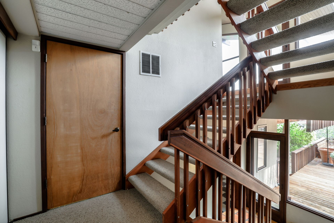
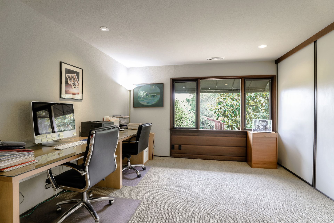
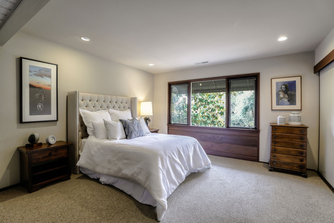
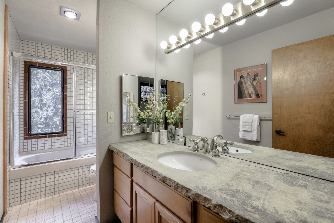
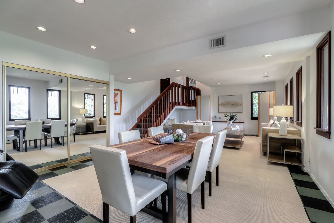
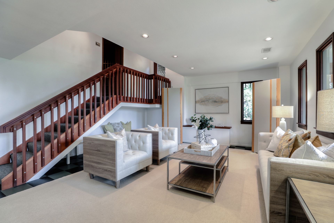
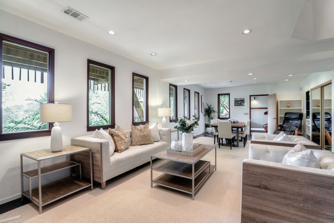
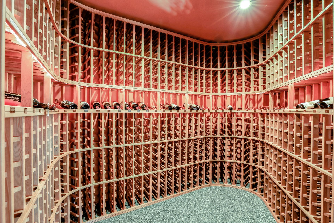
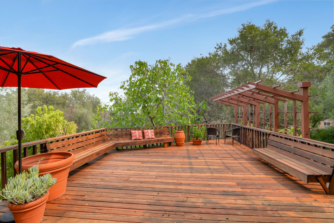
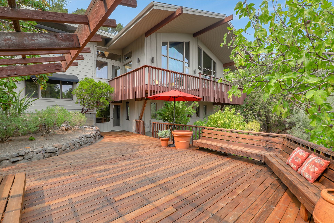
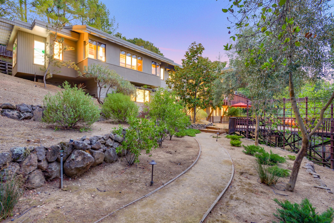
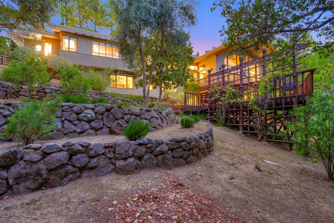
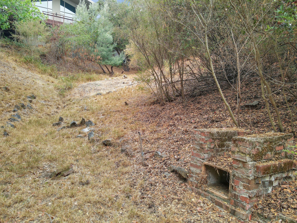
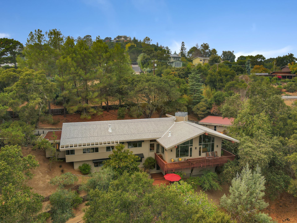
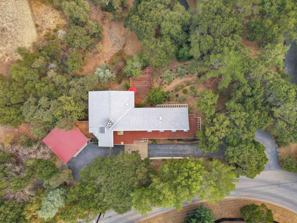
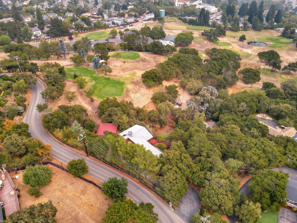
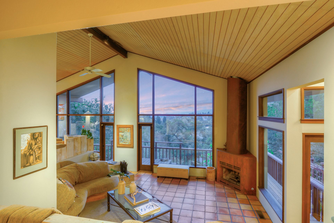
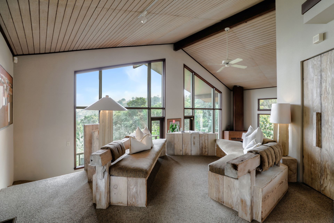
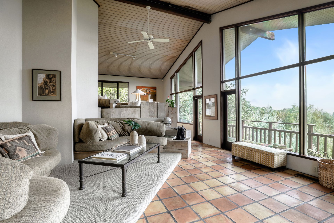
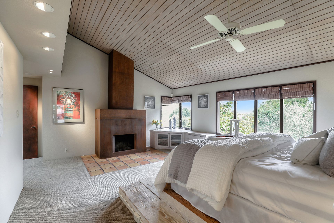
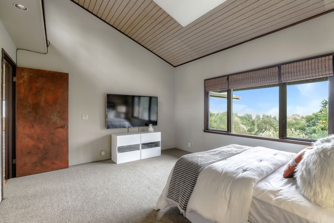
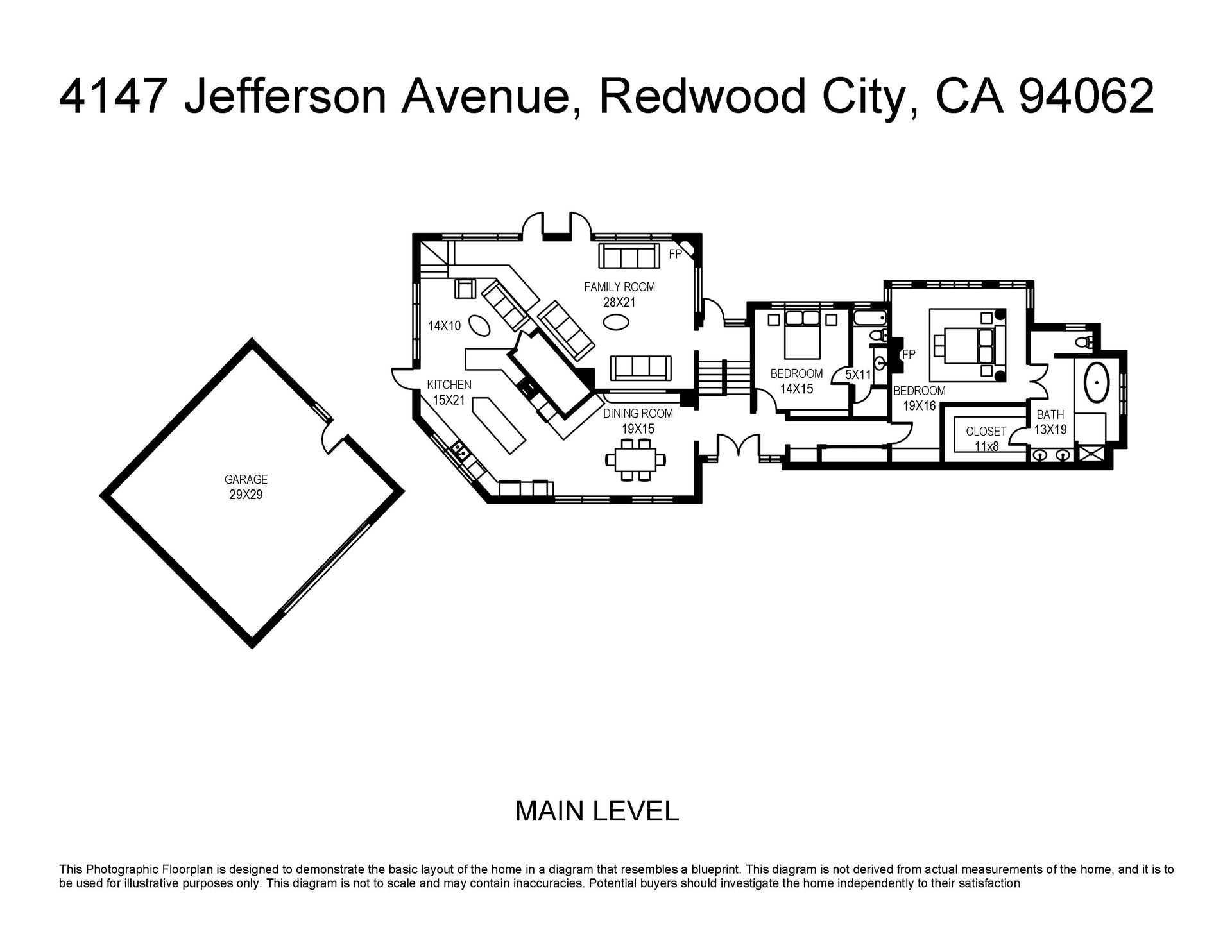
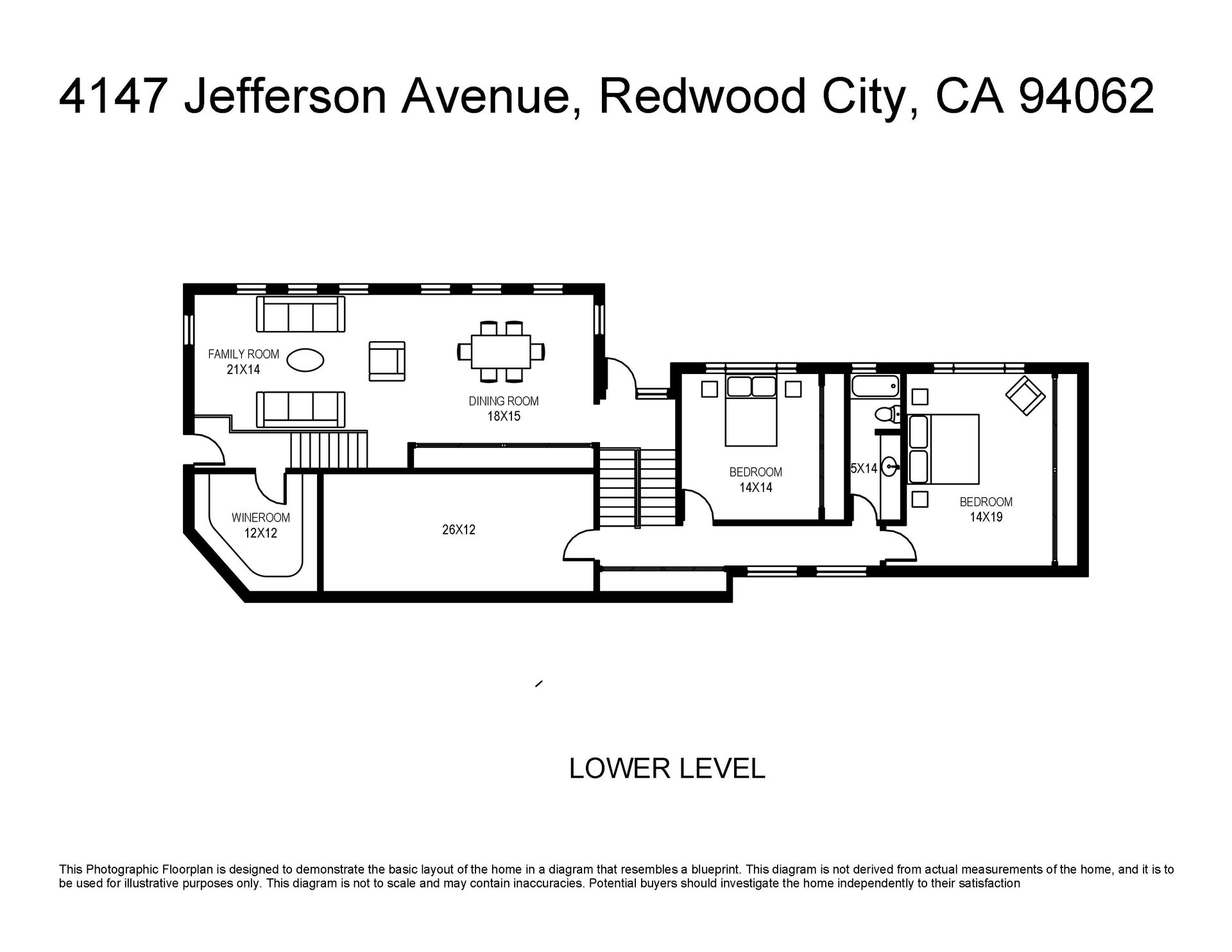
Overview
- Price: Offered at $2,398,000
- Living Space: 3200 sq. ft
- Bedrooms: 4
- Bathrooms: 3
- Lot Size: 36808 sq. ft.




